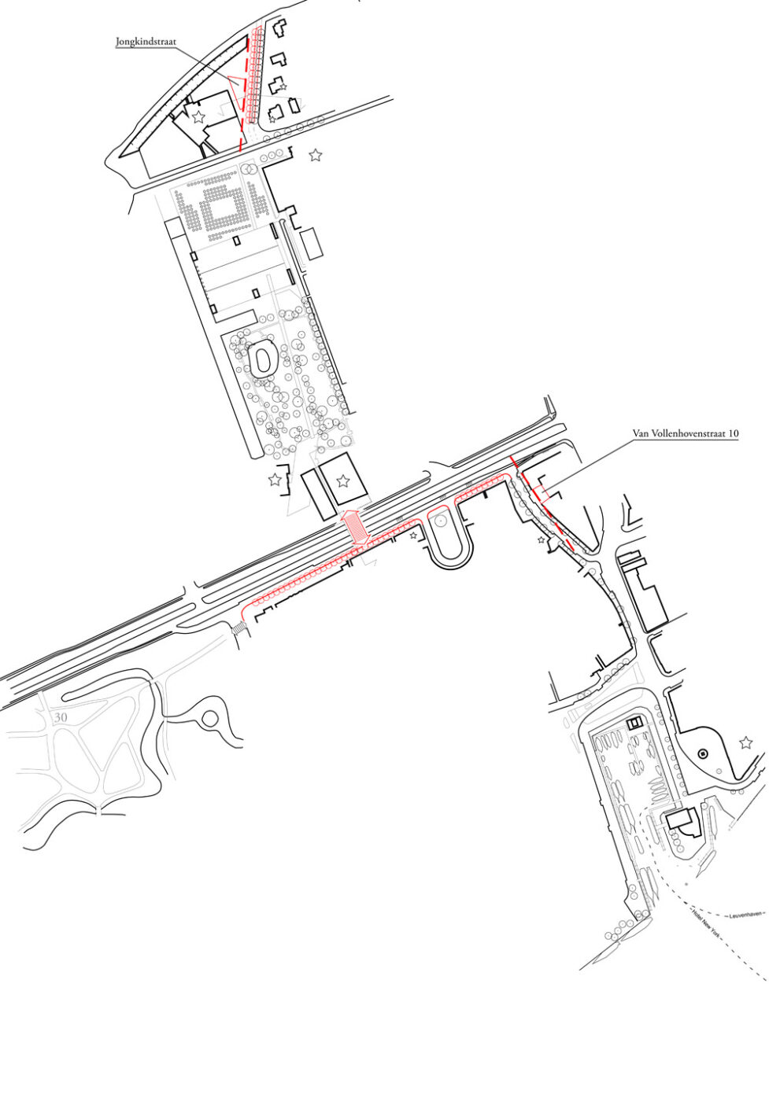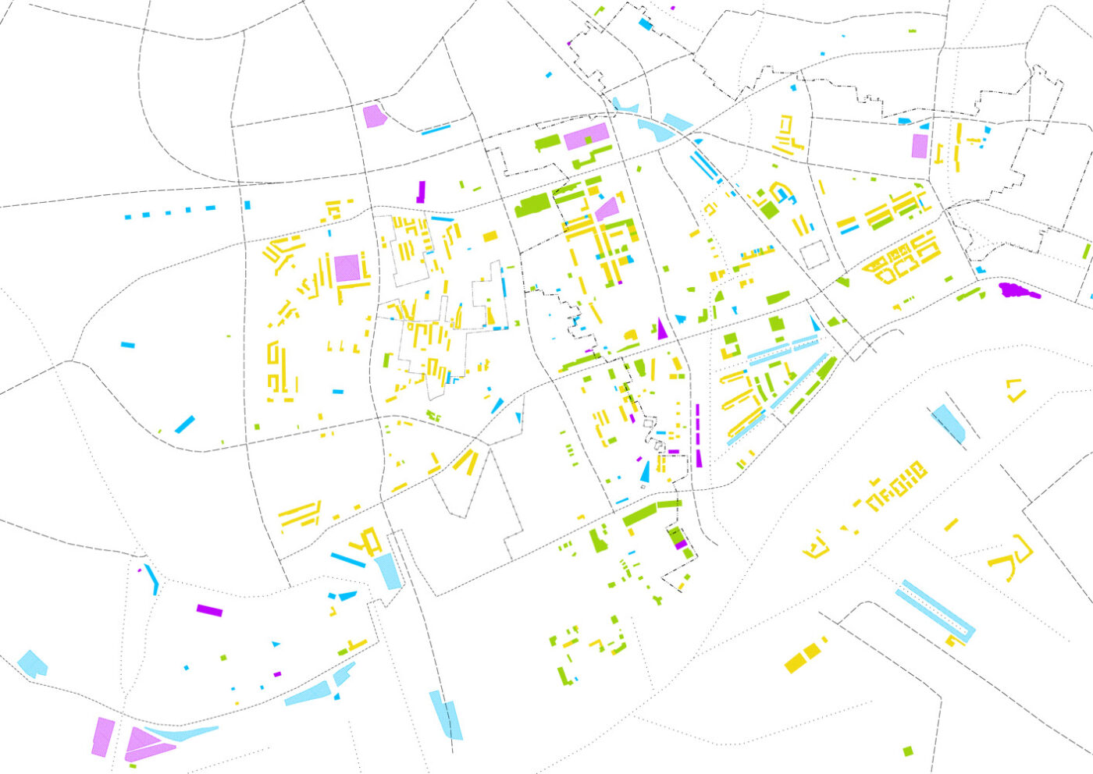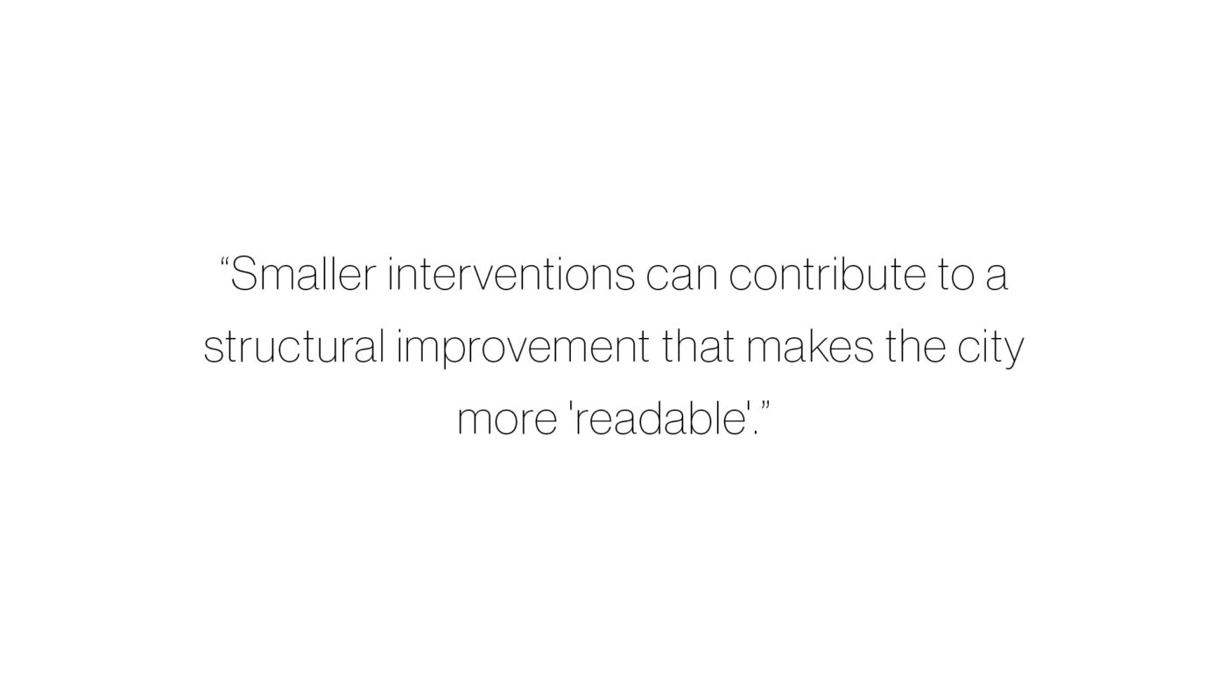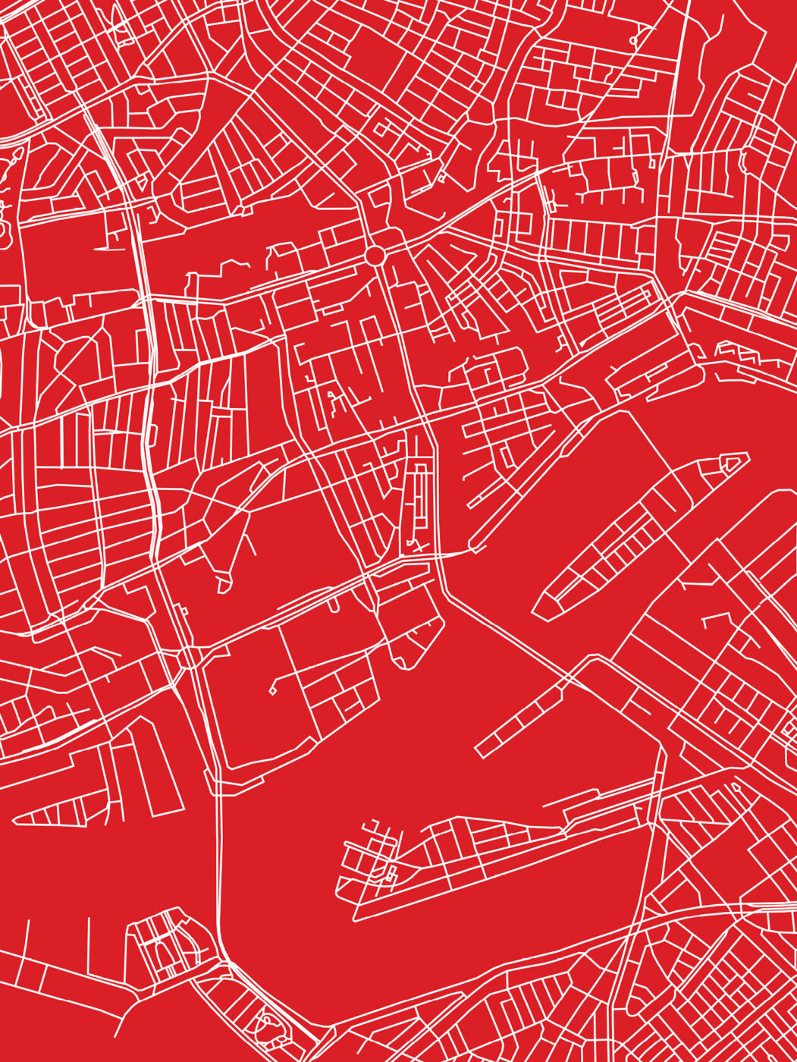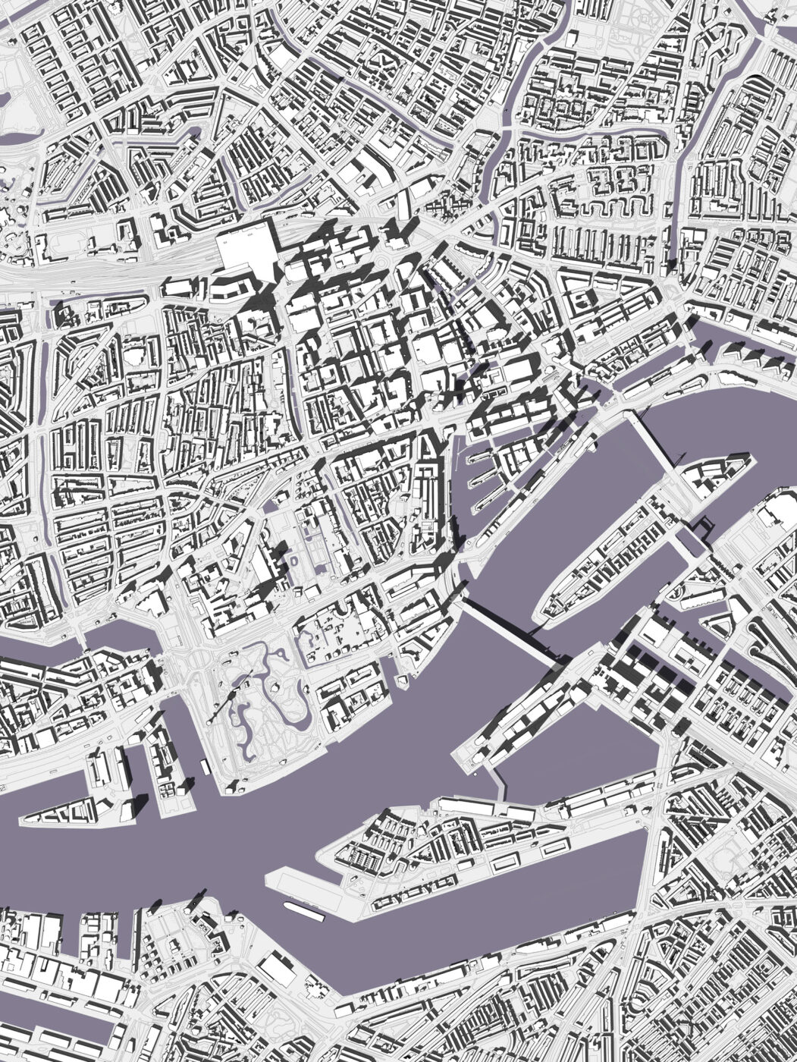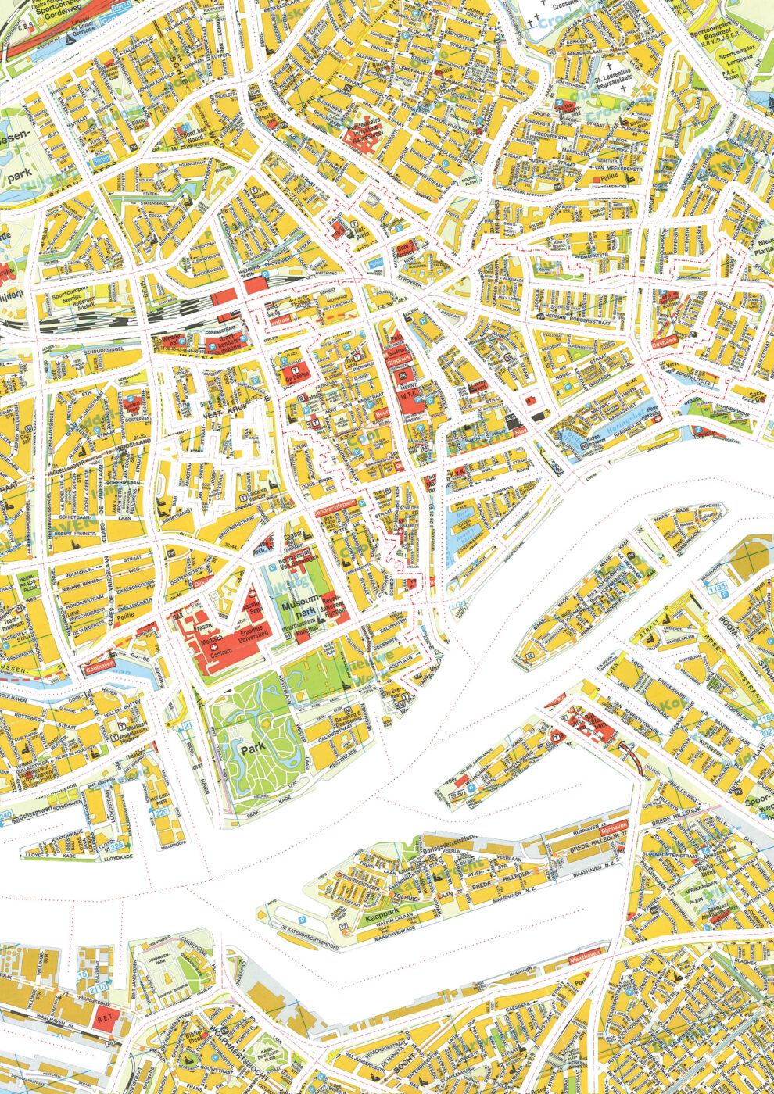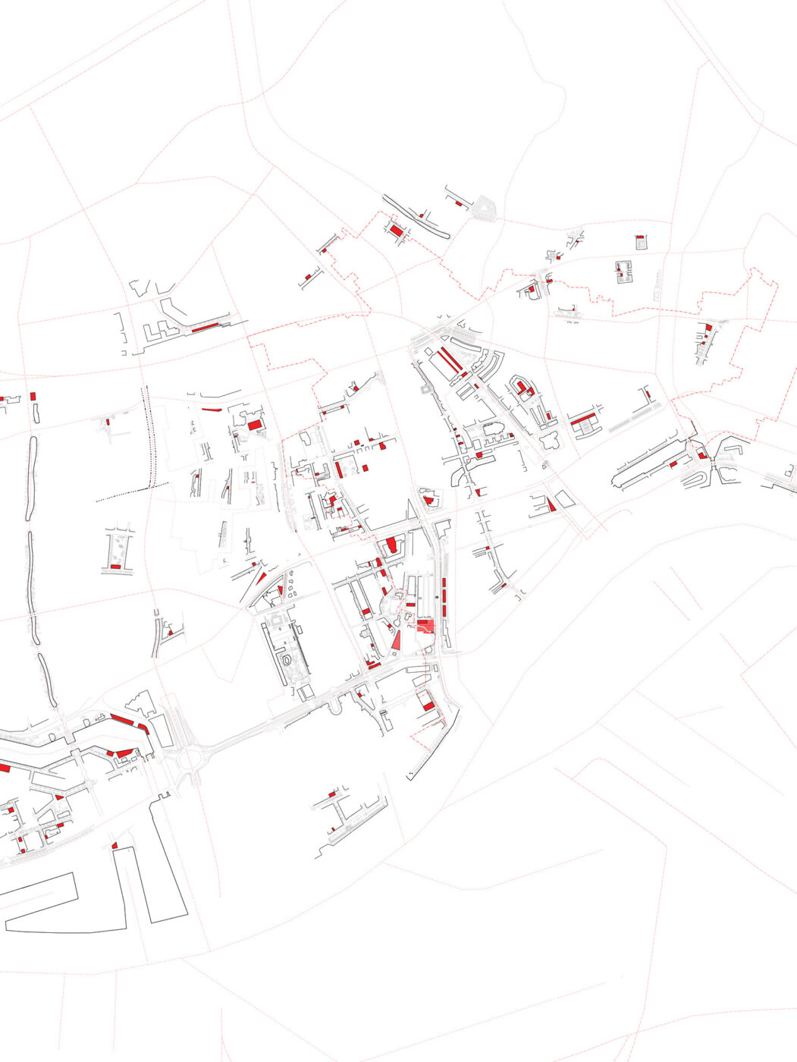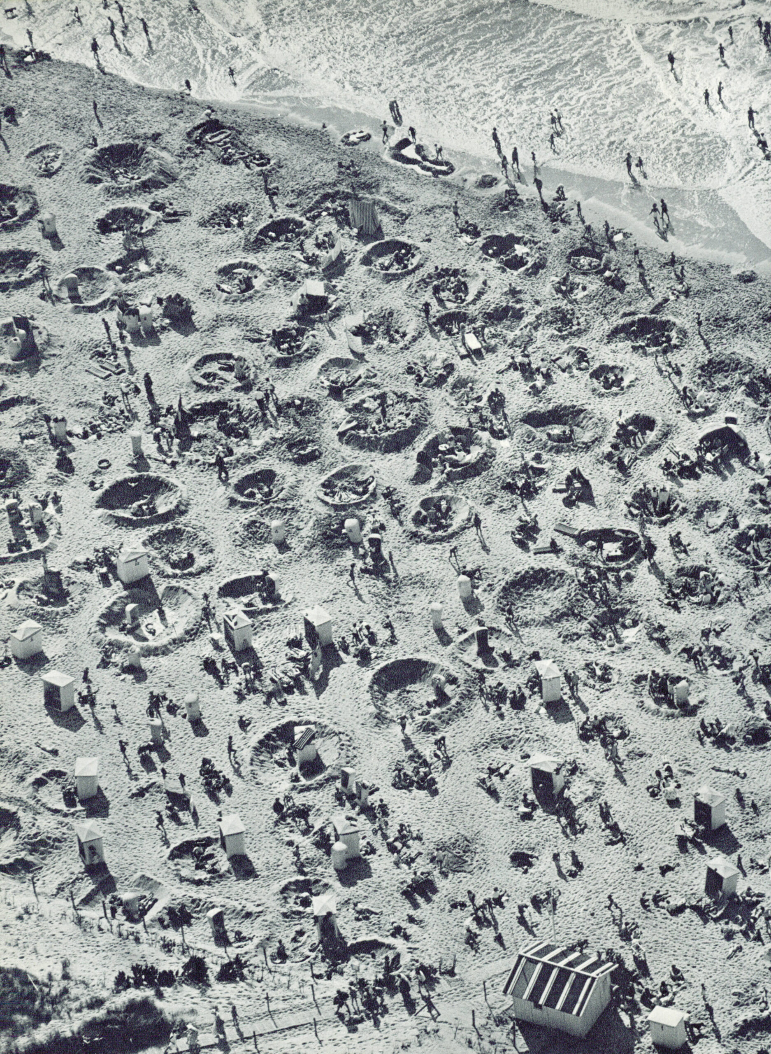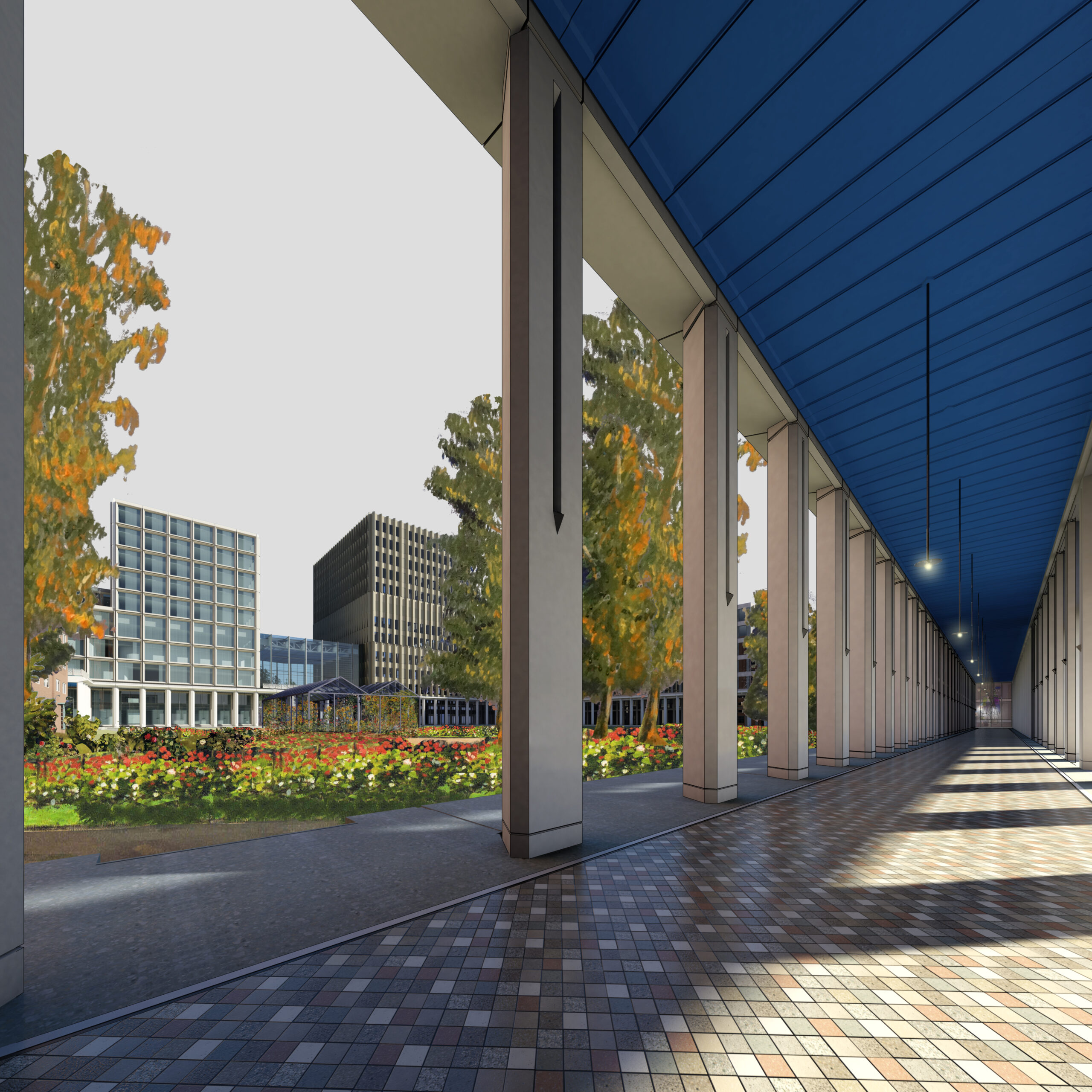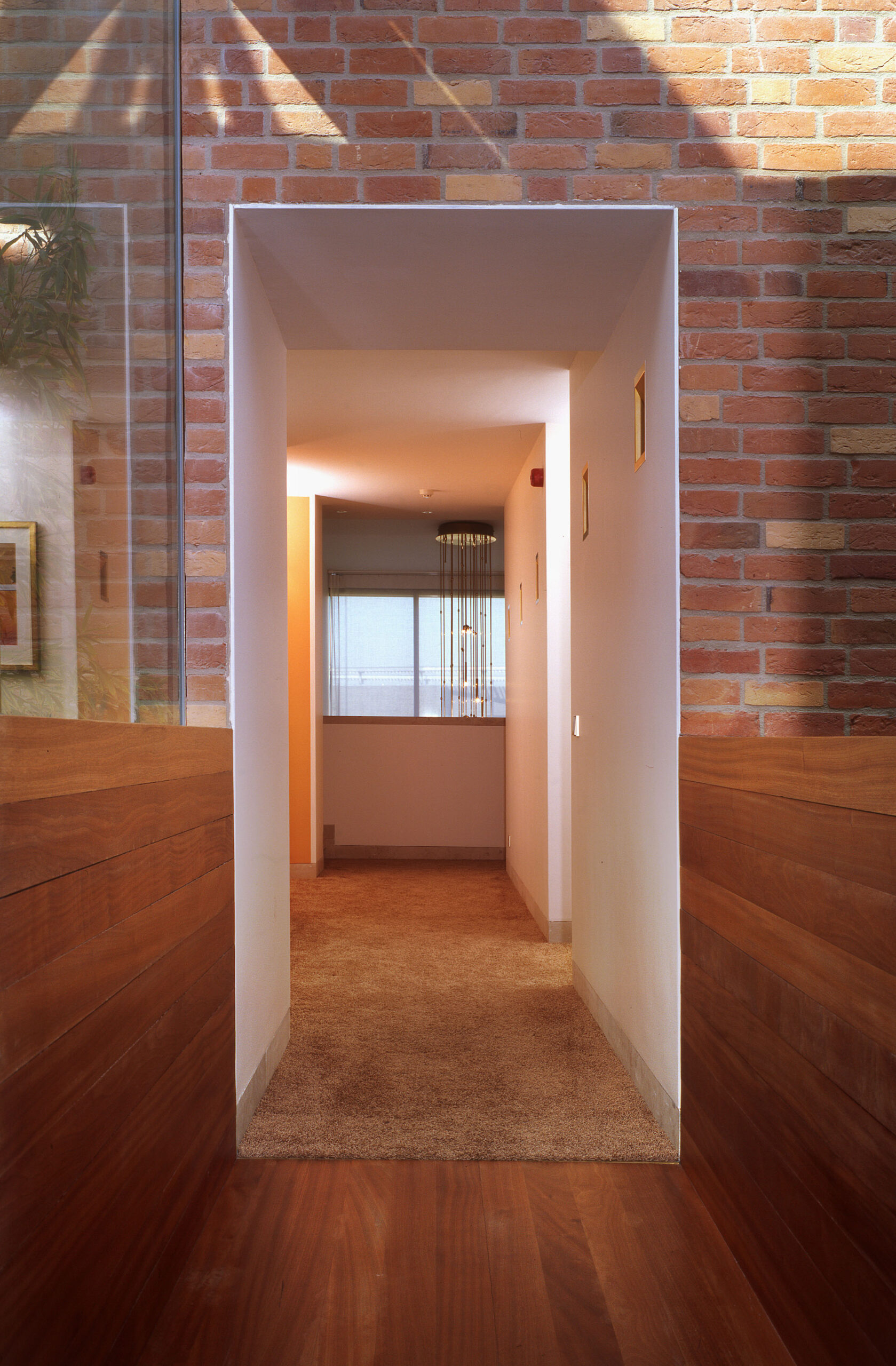Rotterdam Klein&Fijn is a proposal for a new model of urban development. Buildings and public space go hand in hand. The title refers to the scale of buildings (small) and their integration (fine). Where the center is incoherent and indifferent in many places, architecture can contribute to logical and pleasant connections that strengthen the urban network.
Rotterdam has been focusing for years on densification in the city center and on strengthening its quality of stay. This policy is once again laid down in the Inner City Plan from 2008. An increase in the number of residents and a better outdoor space are necessary for a livelier and more attractive city center. Various densification strategies are becoming more and more concrete. In addition to large-scale high-rise developments, attention is increasingly focused on smaller-scale initiatives. The fact that seemingly small interventions can make a relatively large qualitative contribution to the city was already evident from “The Connected City”, the “Plinth Strategy – Rotterdam at eye level” and the various projects that have resulted from this. The study “Rotterdam Klein&Fijn” shows the enormous potential of small-scale densification locations in the city center of Rotterdam. The research into possible structural enrichment of the city center was preceded by an analysis of the city structure. It has led to a startling sum. The unclear city form, the many fault lines, the limited number of streets that are also relatively wide and, finally, the indifference of the architecture often make the city incoherent and elusive.
The study shows that these, not obvious, small-scale projects can yield the city more than just a quantitative addition of housing. Smaller interventions can contribute to a structural improvement that makes the city more ‘readable’. Moreover, these small-scale projects in often special inner-city locations appeal to a different target group, looking for an urban living environment in the city center. This is a group that Rotterdam is now struggling to bind to its own interests.
Rotterdam Klein&Fijn focuses on the city center for the time being. Left over spaces, gaps in street façades; projects in which, in addition to densification, the integration also offers structural reinforcement. In addition, the study shows that other compaction strategies such as topping and reuse contain enormous capacity. Another interesting outcome is the wealth of suitable Klein&Fijn locations in the ring of city districts immediately around the center.
The total of this potential of the inner city turns out to be overwhelming. More than 3 million square meters of housing can be added to the city in this way. That’s about 30,000 homes! Due to the structural thinking that lies at the basis of Rotterdam Klein&Fijn, it has become attractive not to see the hundreds of opportunities as separate possibilities but to frame them in a broader of the functioning of the city as a whole.
From the multitude of projects that result from filling the gaps, a part is included in the project book. The municipality of Rotterdam has opened a Klein&Fijn desk for this purpose. This is where architects and developers can come up with smaller urban plans, so they don’t have to go the same long way as larger plans.
