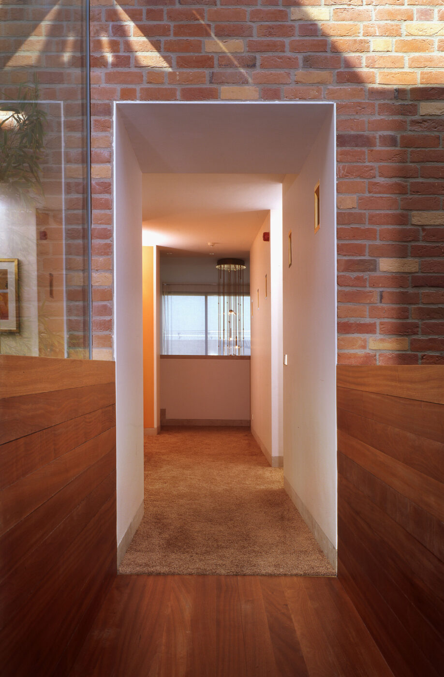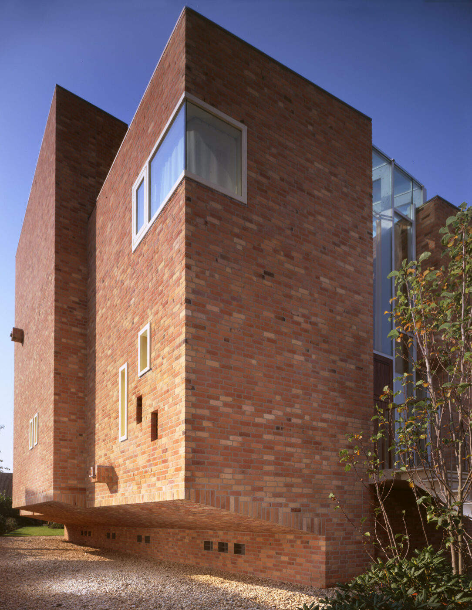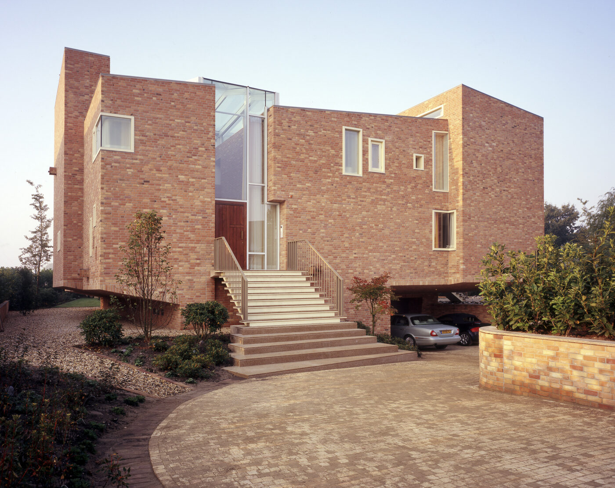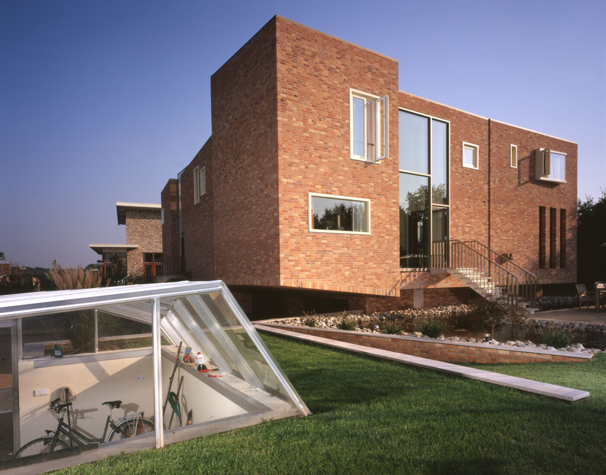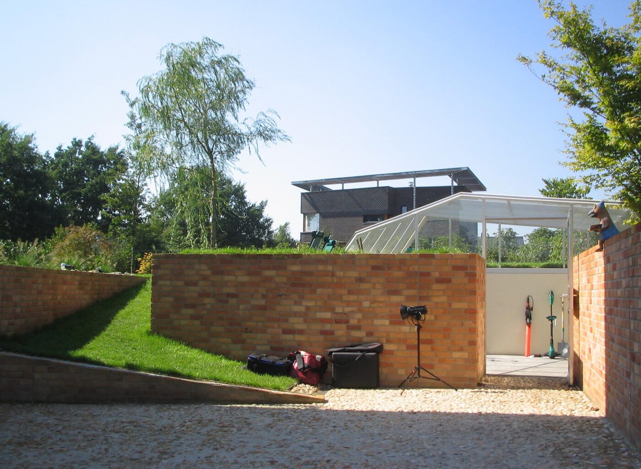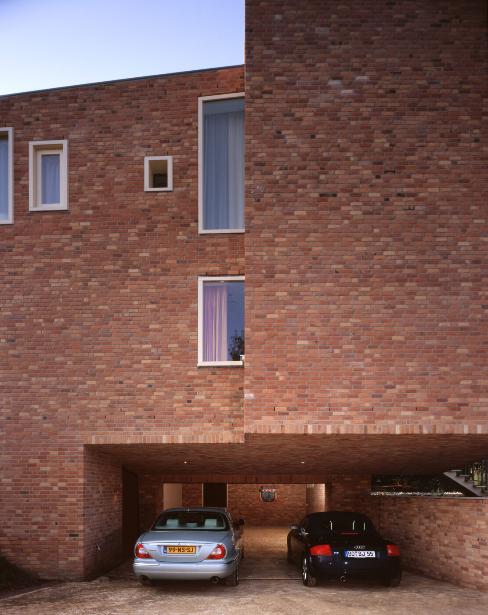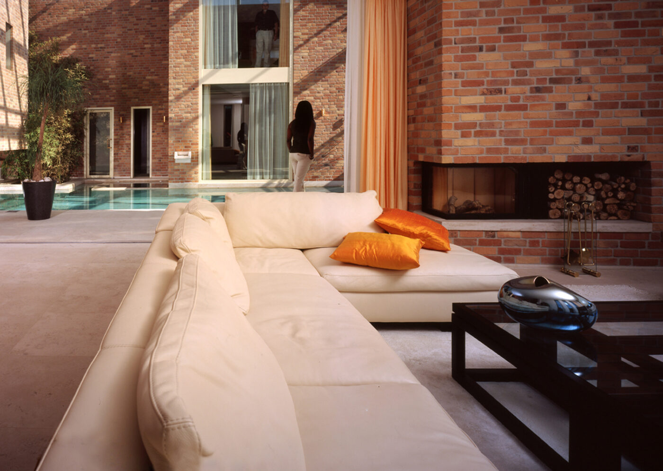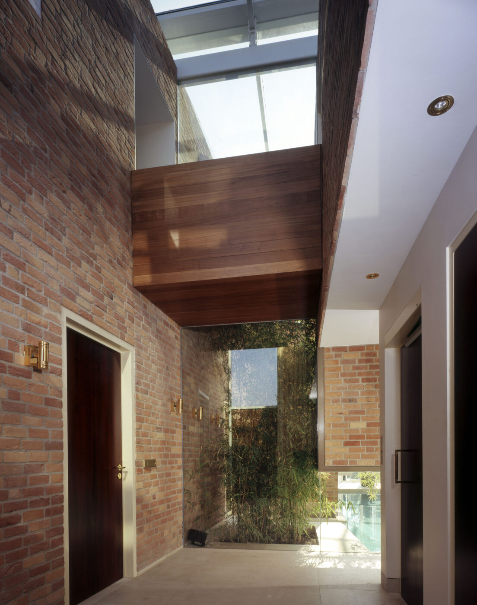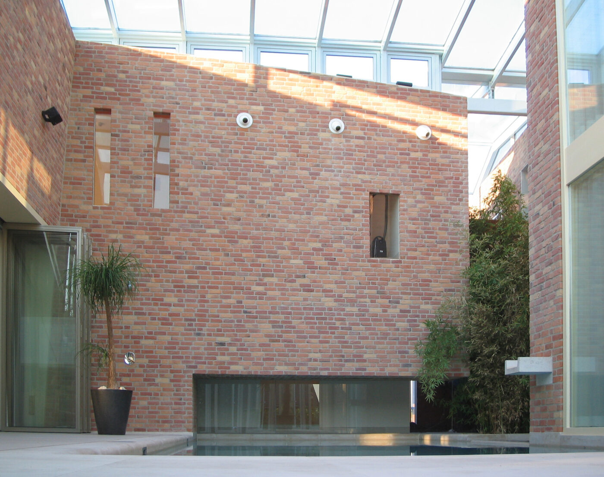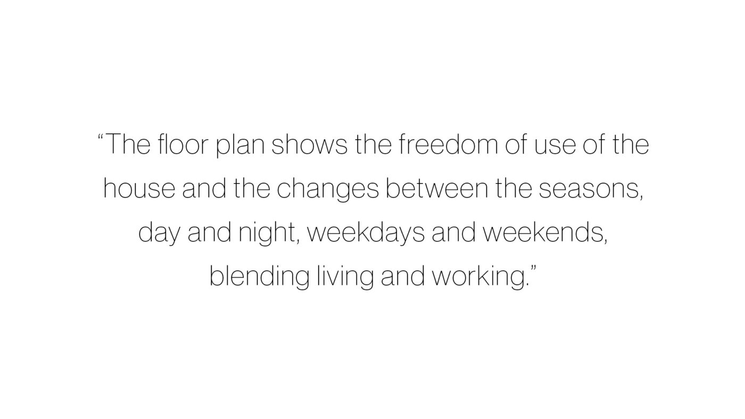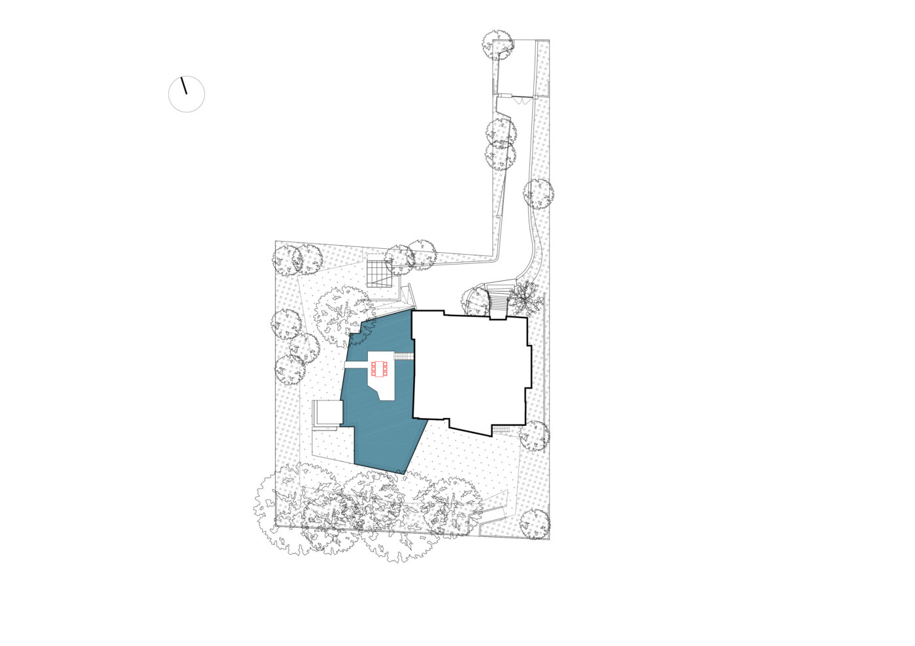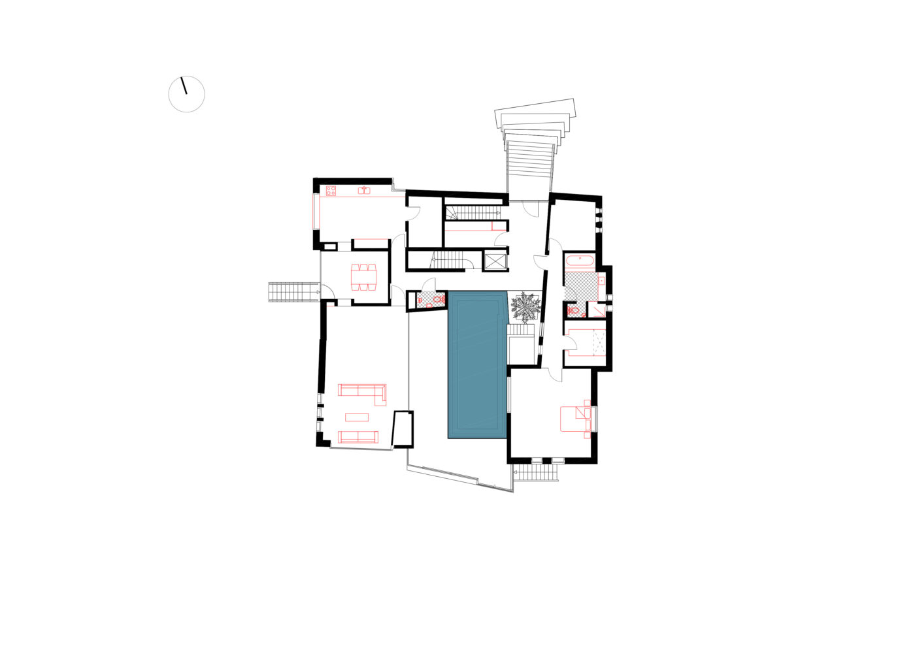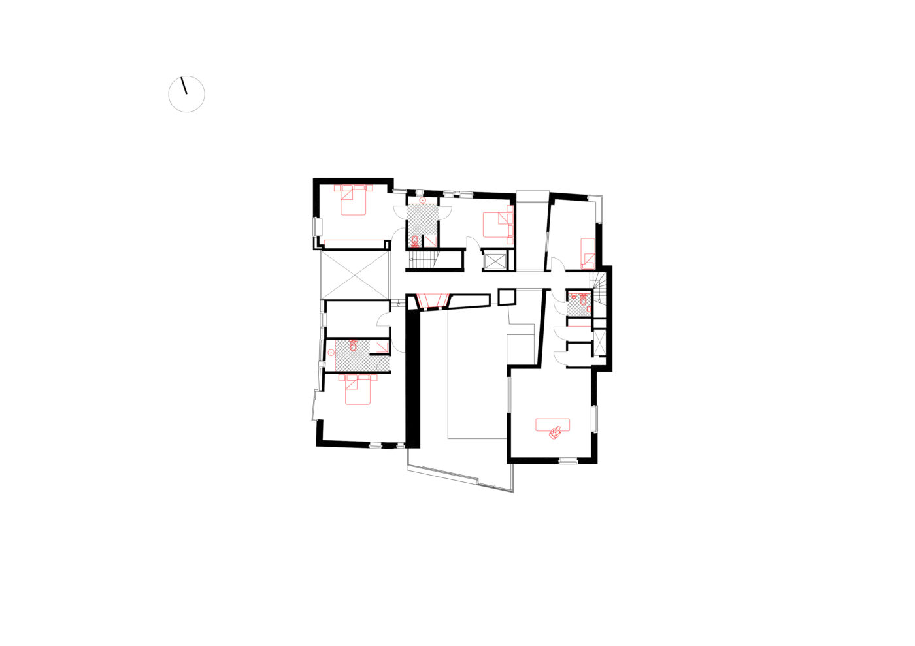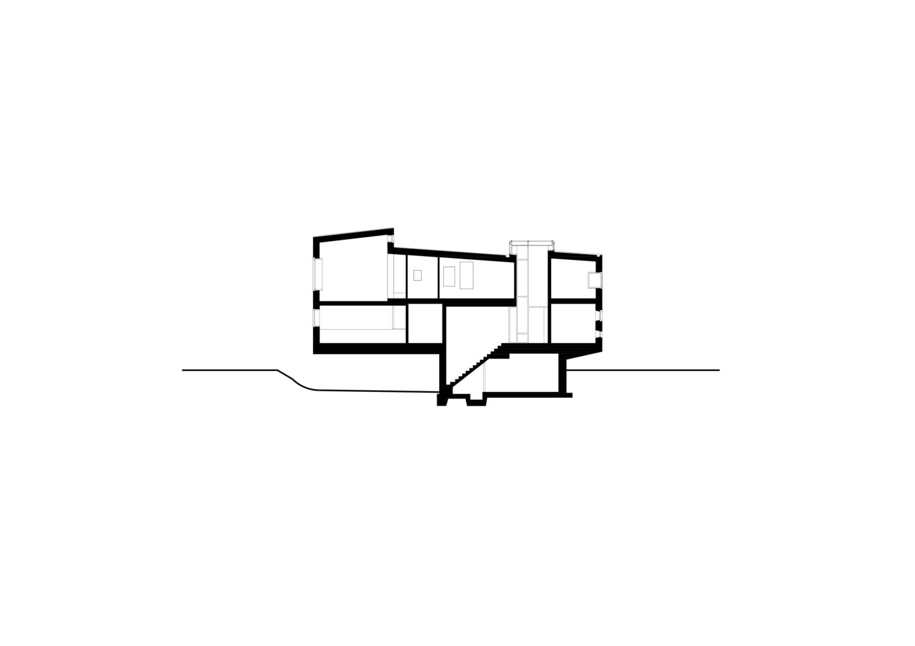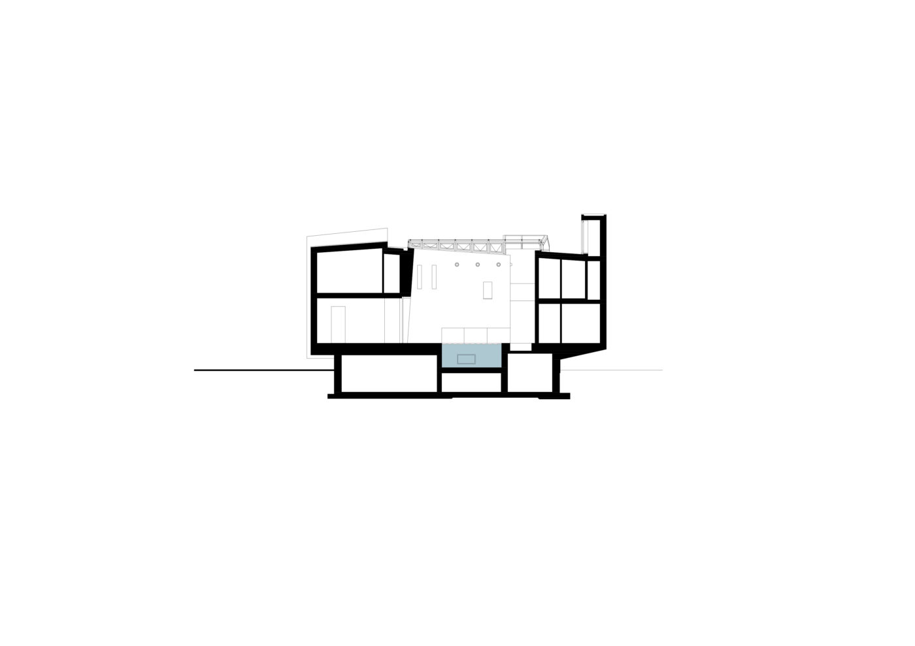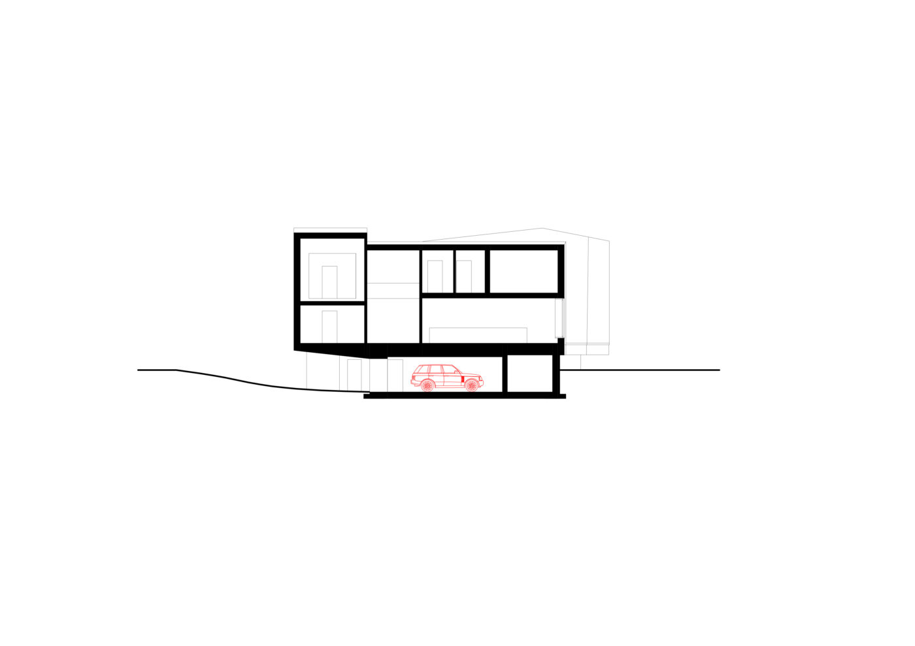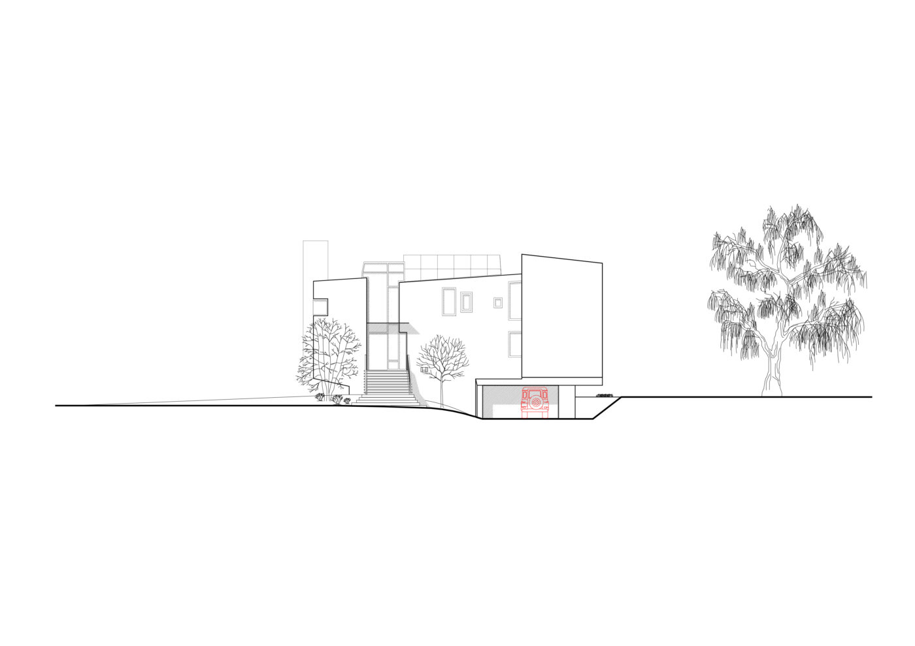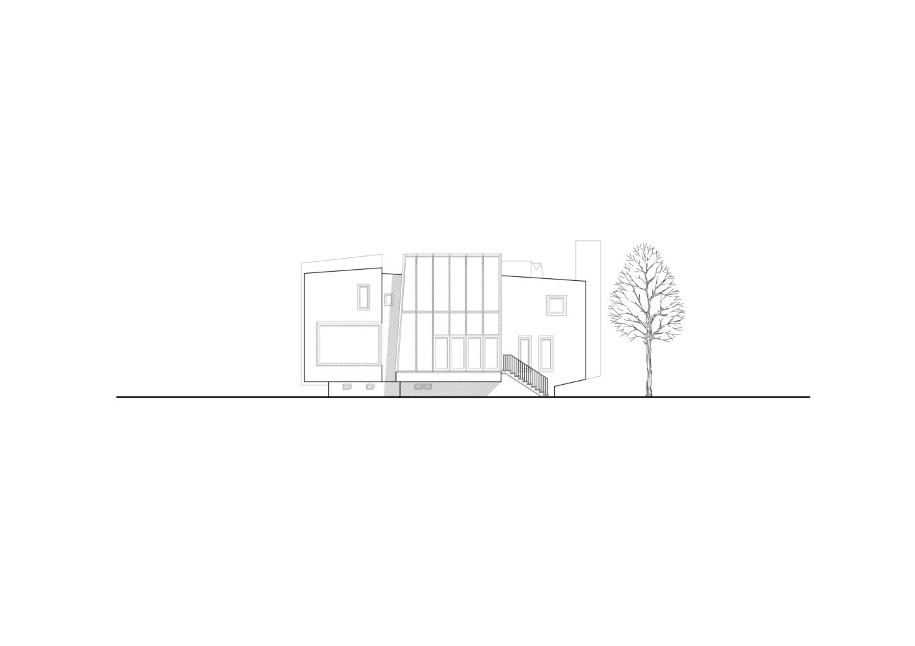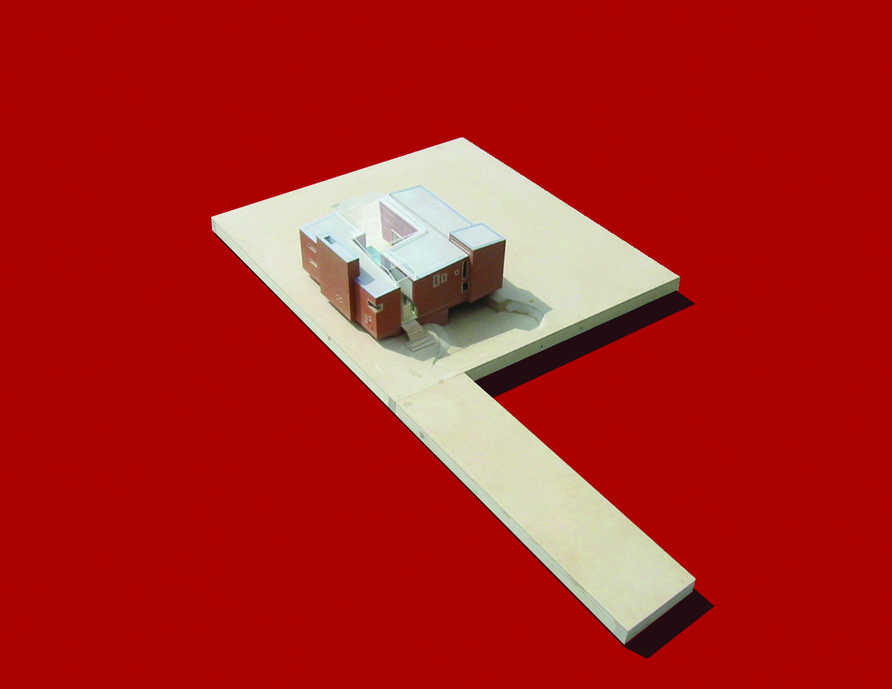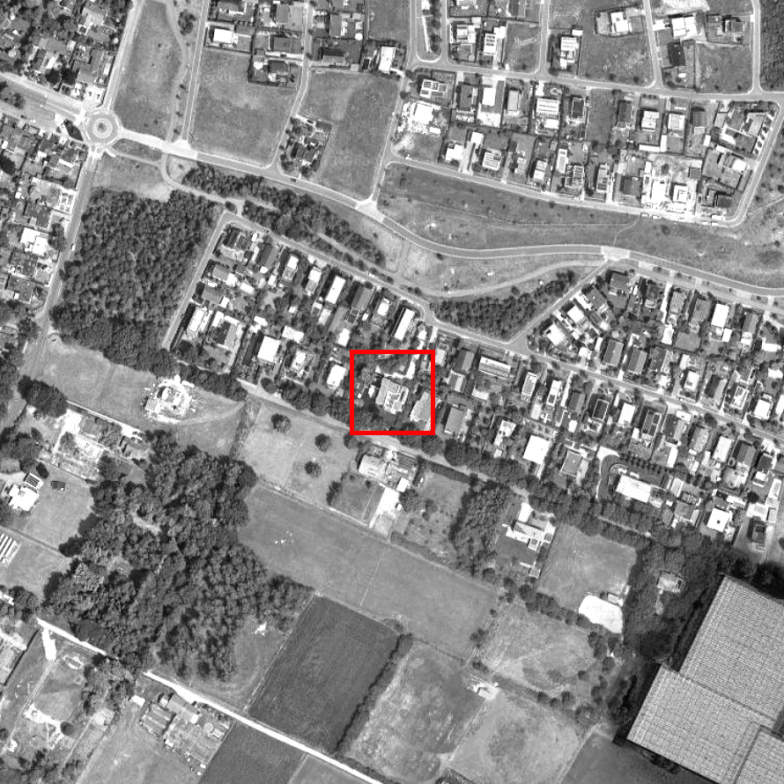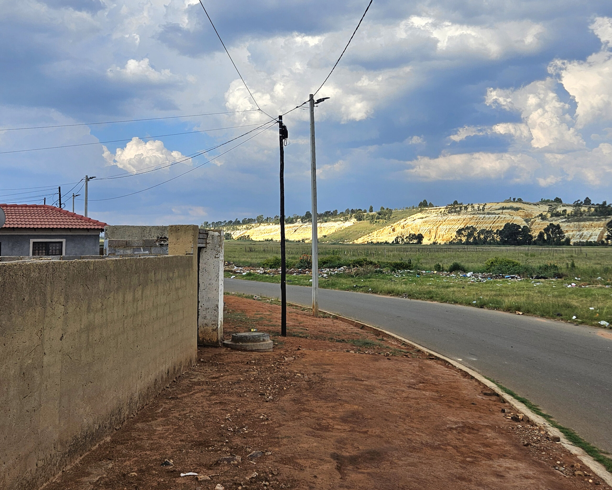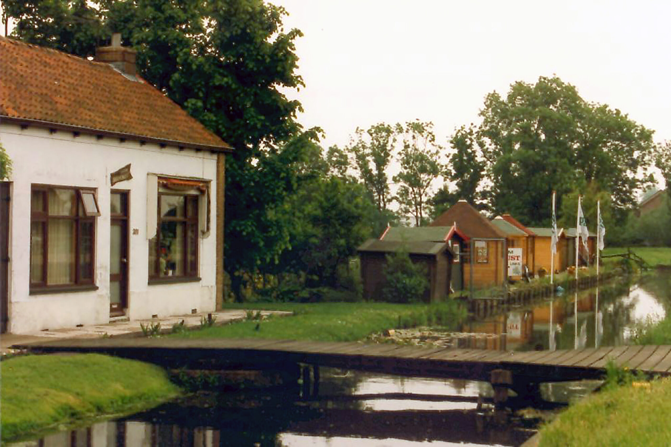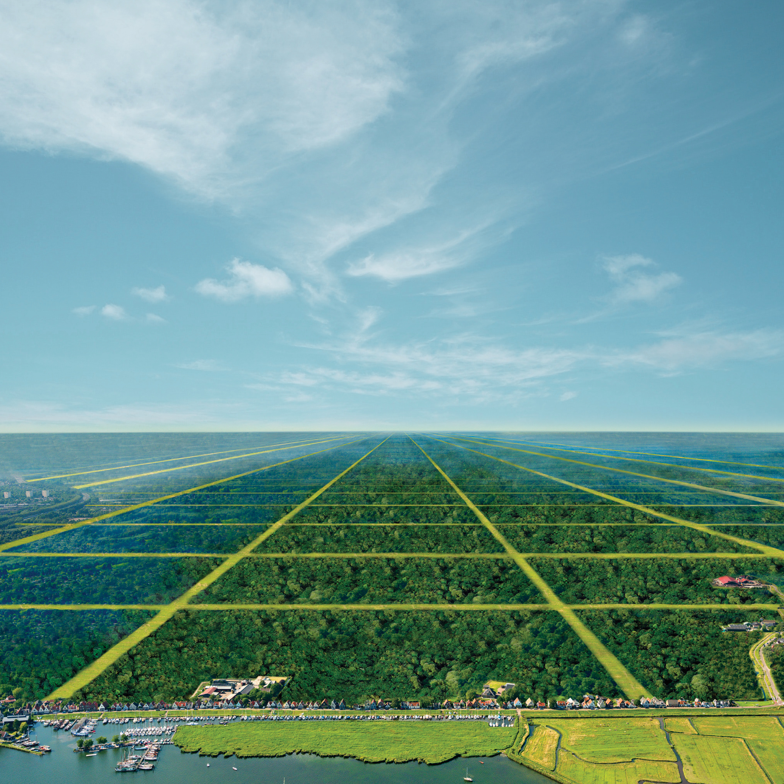Huis Steinbach is the home of a family with two daughters on the edge of the wooded border area on the east side of Venlo. On top of the steep edge, the Grote Heide nature reserve has been extended towards the city on a former arable area. Huis Steinbach is located in a favorable location within one of the three neighborhoods occupying this new landscape.
The starting point for the design of Huis Steinbach is a light indoor climate that arises around a winter garden with swimming pool. This open space, together with the main entrance, is like a zigzag over two floors excavated from an irregularly shaped volume. Like a mirror pond, the water creates a sea of light in the house. With diagonal sight lines through the space, rooms and places in the house are in contact with each other. Living room and winter garden form a continuity through a glass harmonica wall. With its opening and closing, indoor and (semi) outdoor transitions are made, responding to the desired use and climate. Through an opening in the wall of the pool and the ripples in the water, the sunlight can be stepped up in the hall of the basement.
The house is a large collection of rooms, each with its own décor, atmosphere and use. Between the rooms there are corridors, stairs and a bridge over the crevice, creating relatively large and incalculable distances. The floor plan shows the freedom of use of the house and the changes between the seasons, day and night, weekdays and weekends, blending living and working.
To the outside, the house is relatively closed. Together with the lifting of the main mass and the whimsical shape of the outer contour, this makes the house independent of its surroundings. In addition, architecture and garden design are largely intertwined. As the long driveway puts the house at a distance, the gate gives a glimpse of the refined and consistently implemented visual language of the design. Cars will park under a large overhanging mass of the house. Here it becomes clear that the masonry folds around the corner. Steinbach House is a contemporary castle in which jumping alignments and openings in the façade provide balanced light and views. The landscape bends to the touches of the house with its surroundings. With a garden house half sunken in the ground, with long brick garden walls and with ramps and stairs that bridge the different height levels, the garden as a place of freedom becomes an extension of the house.
