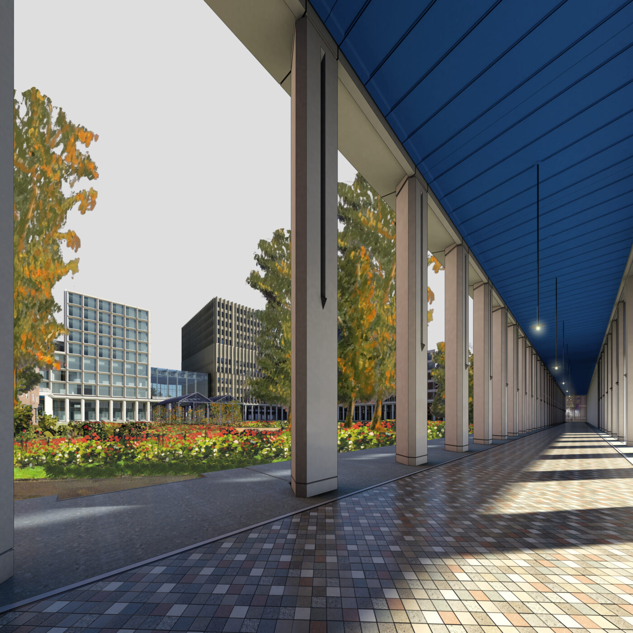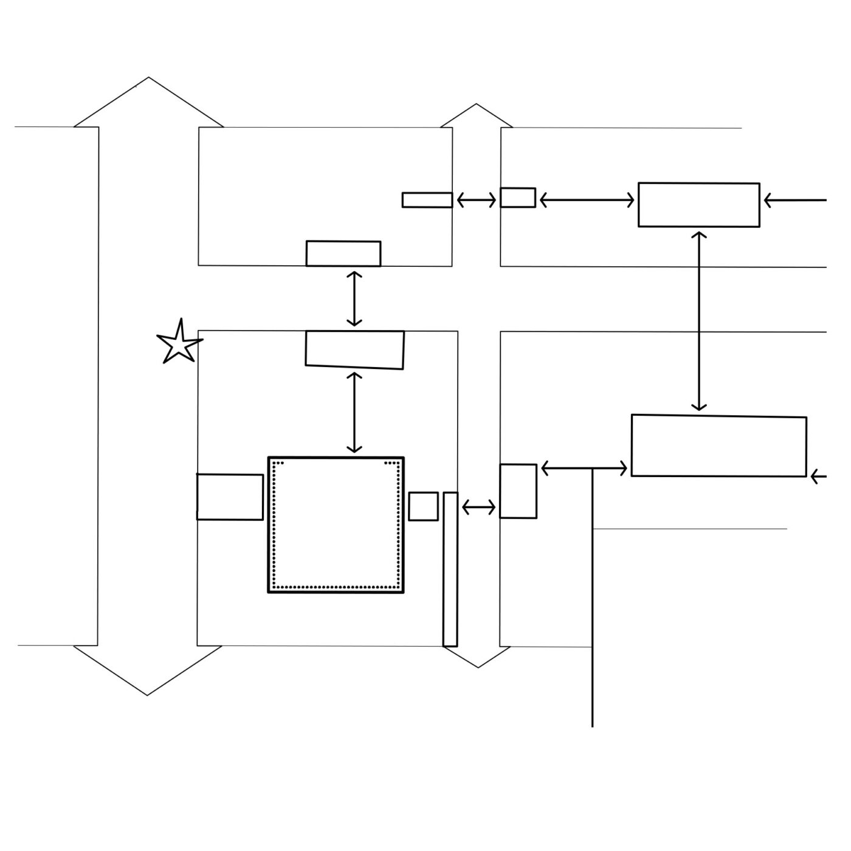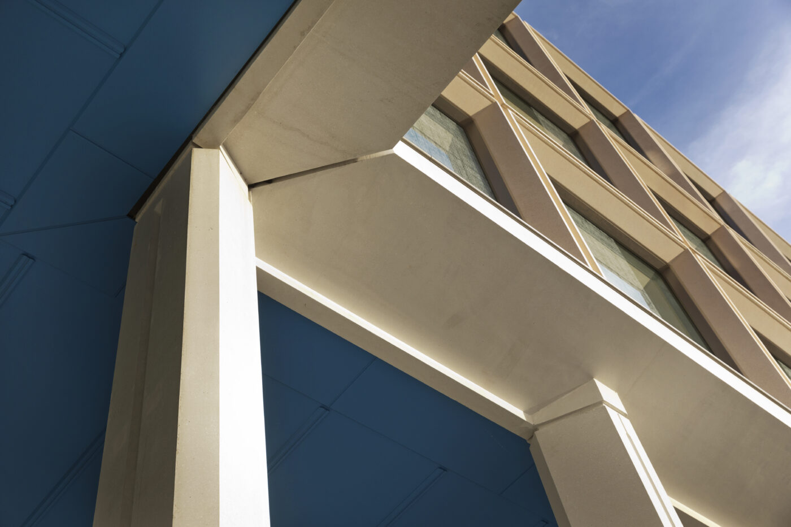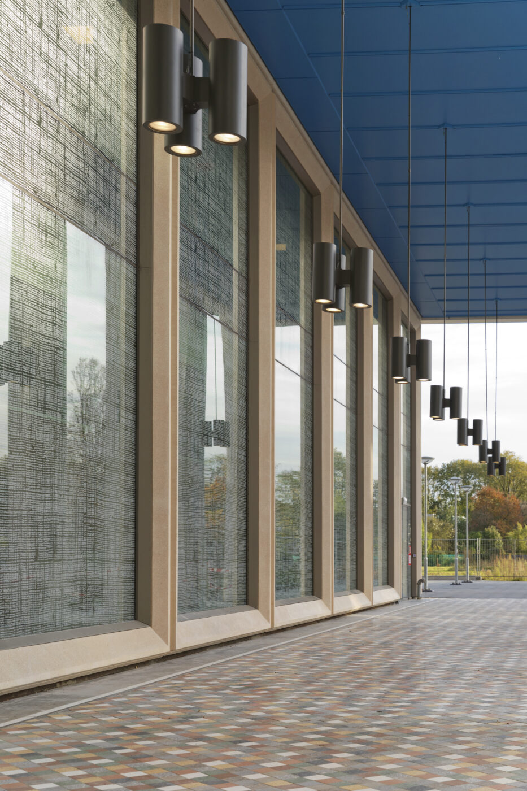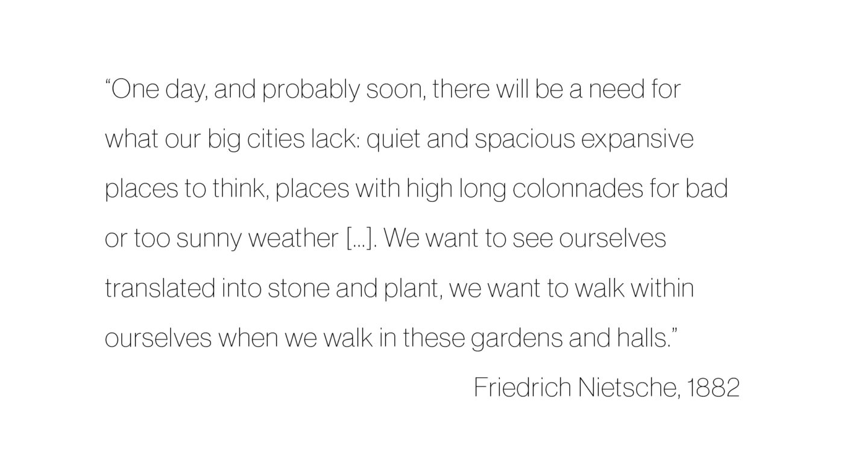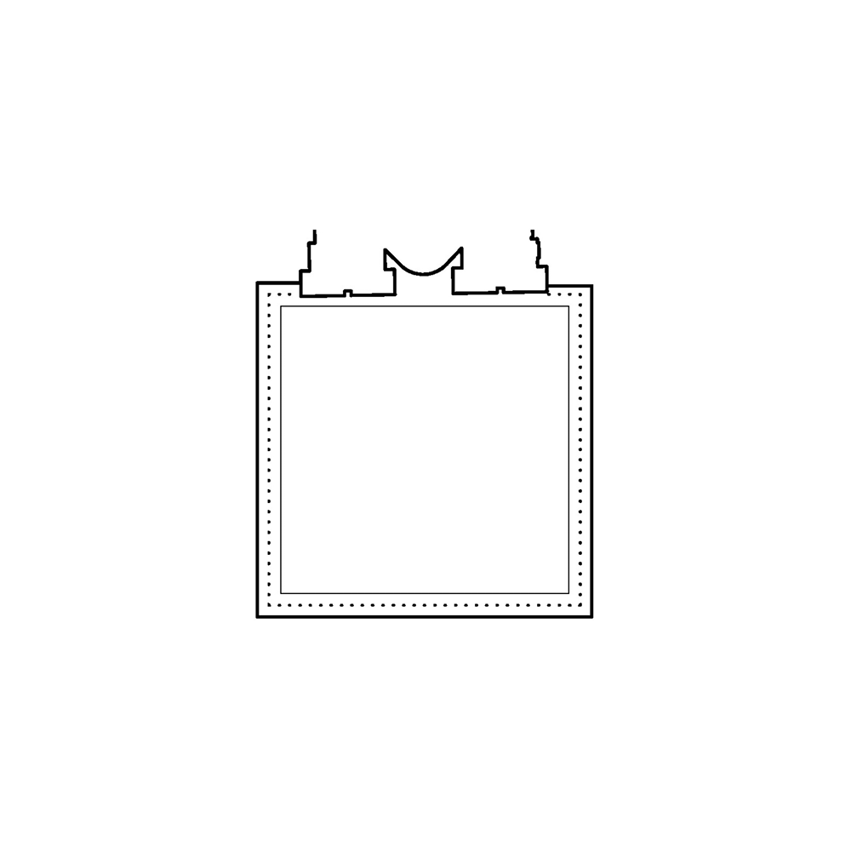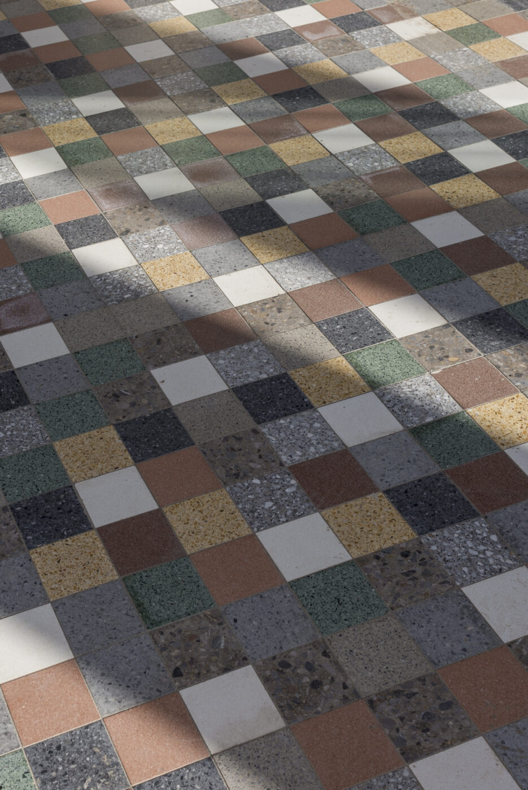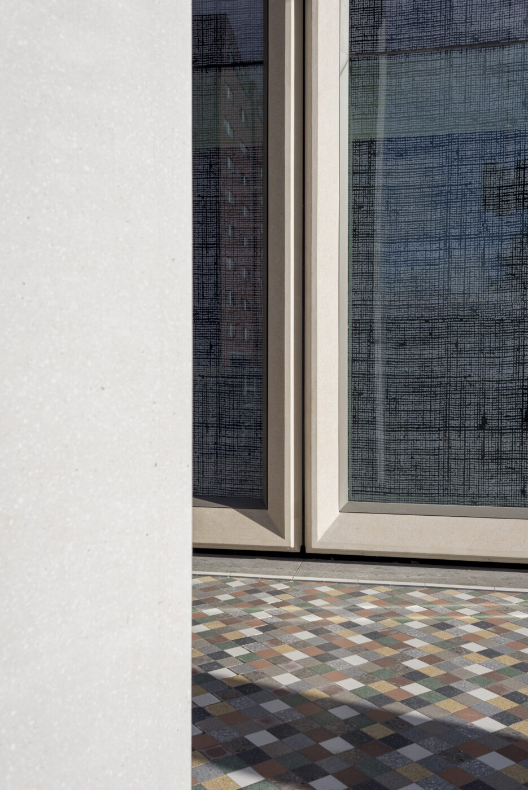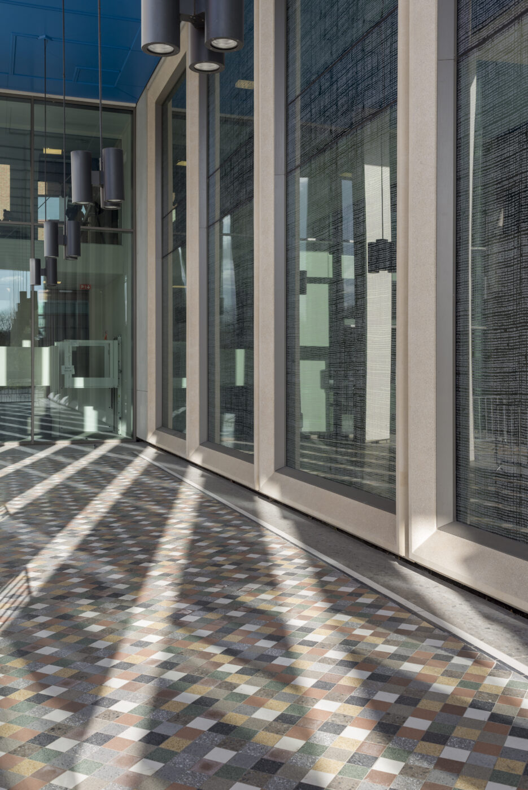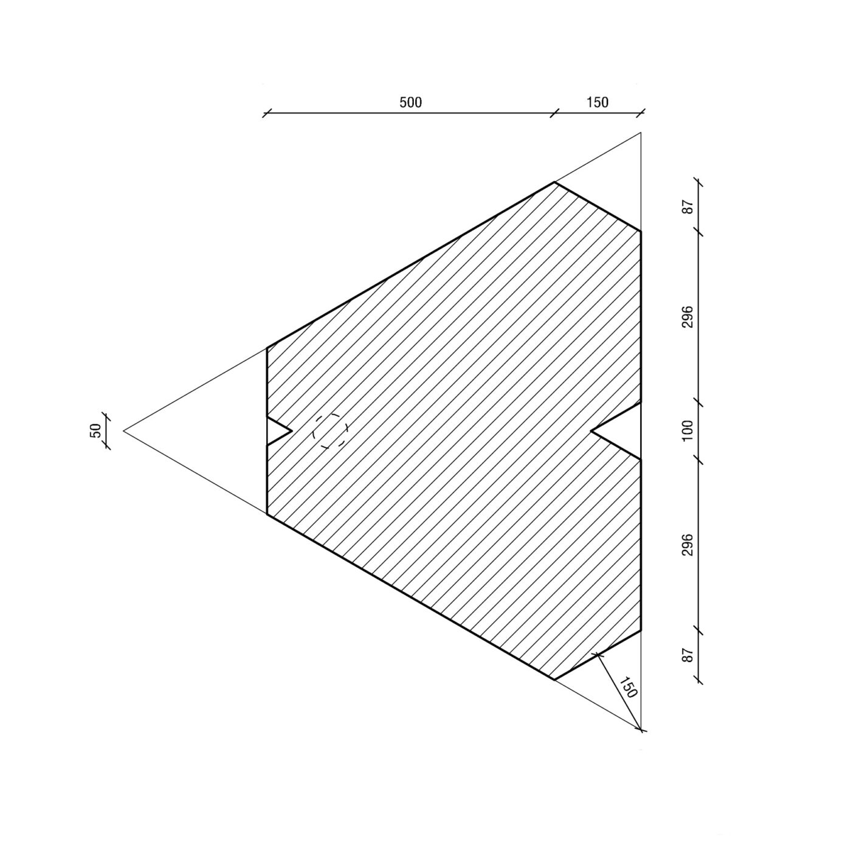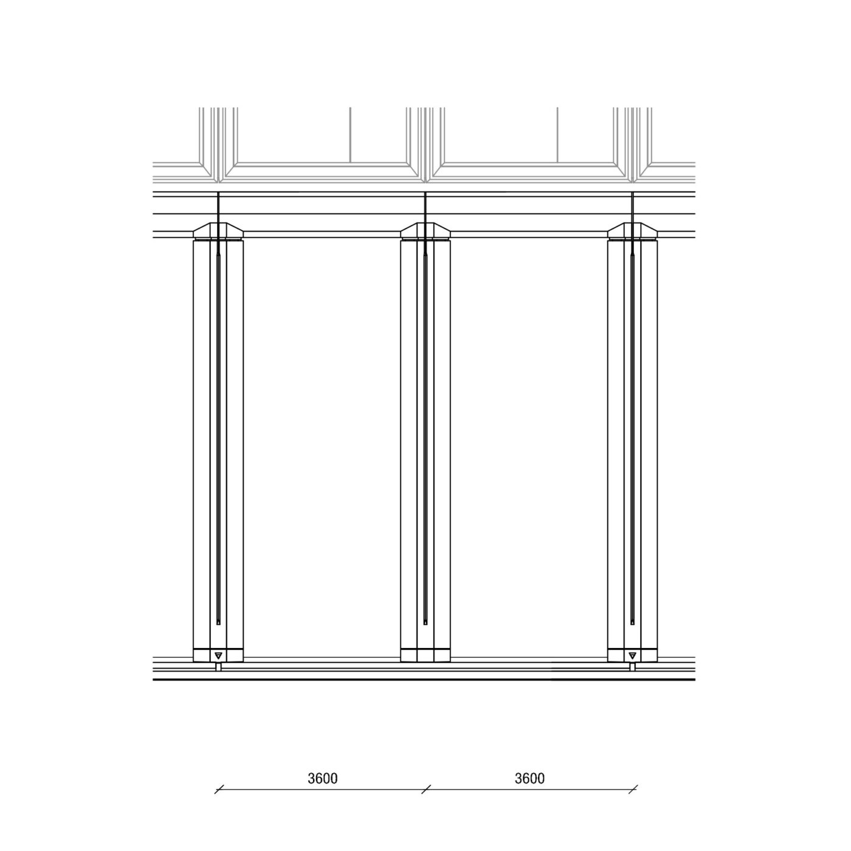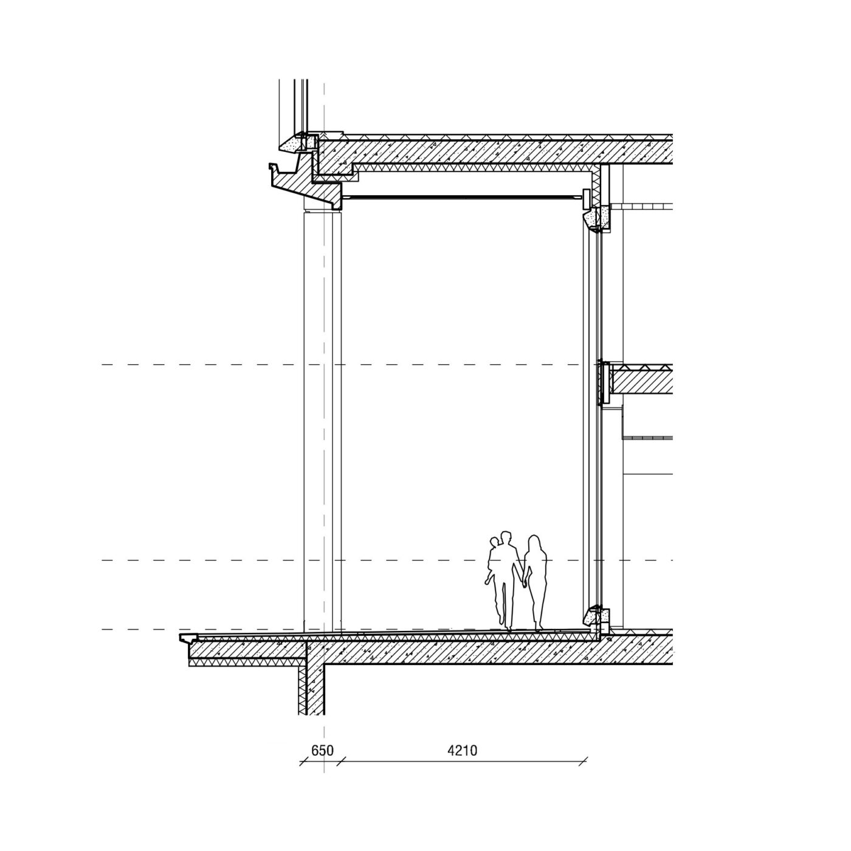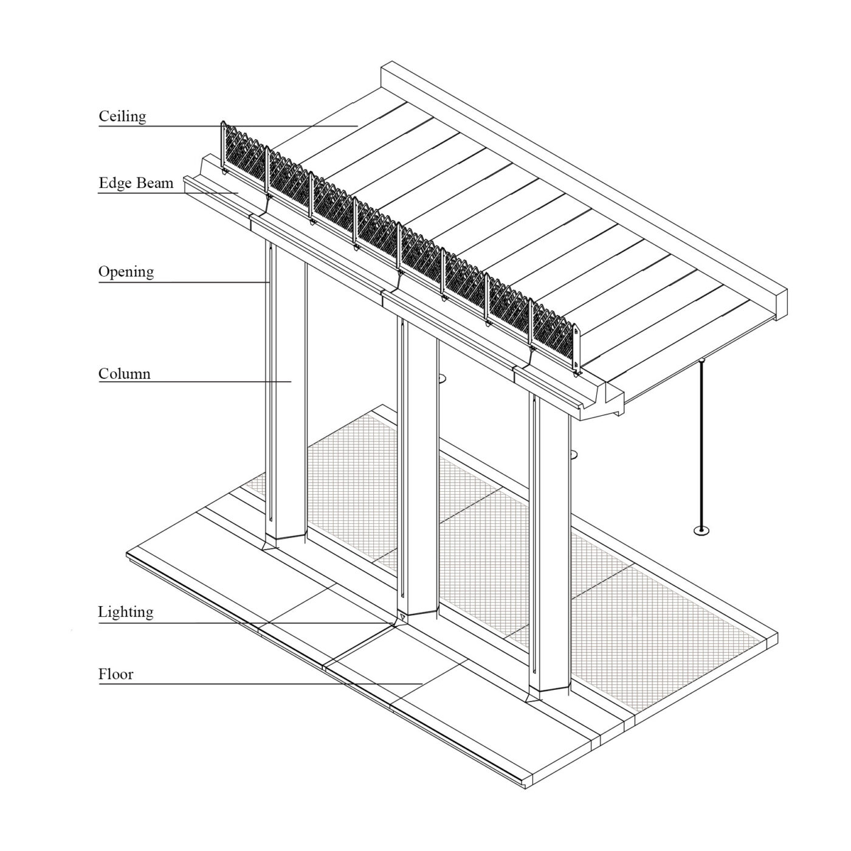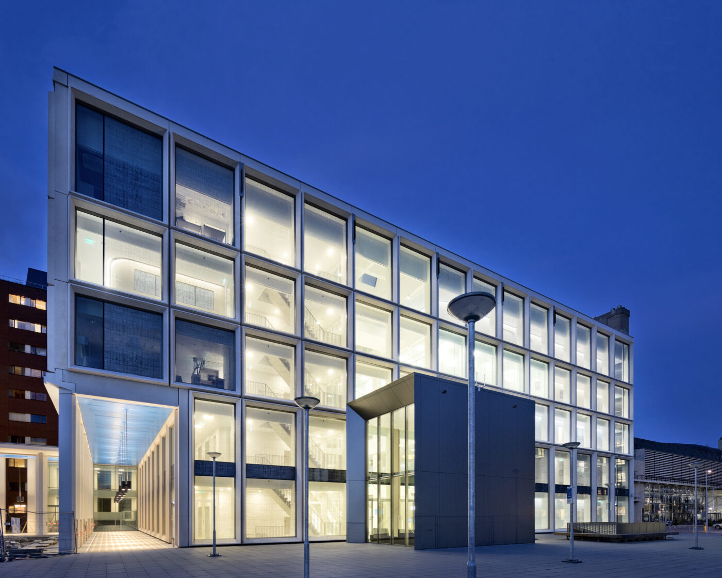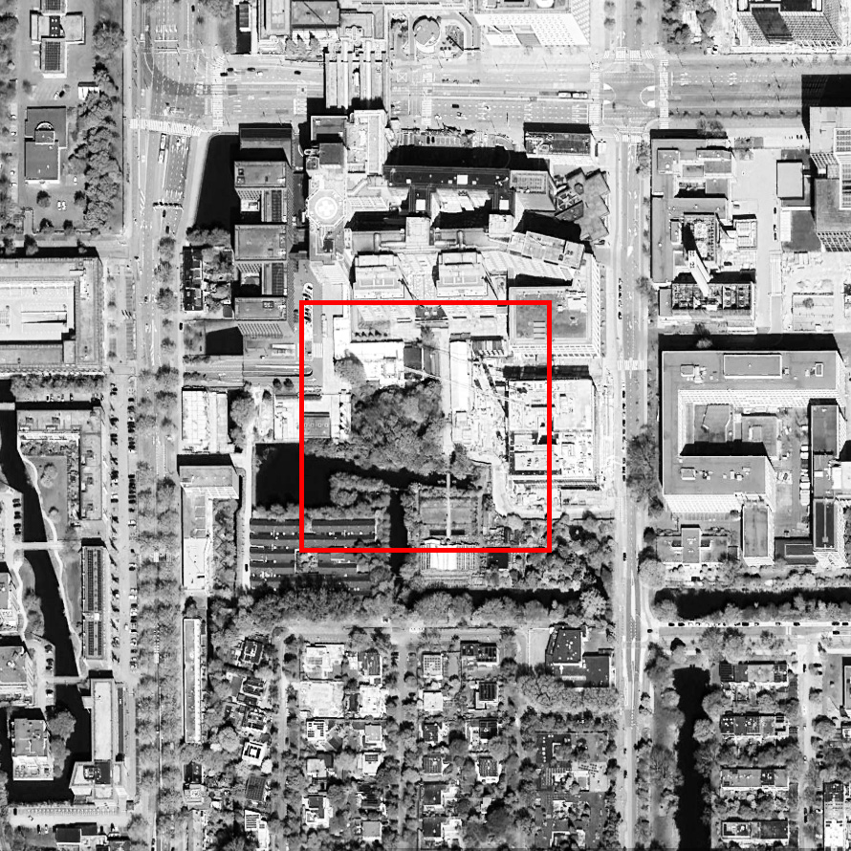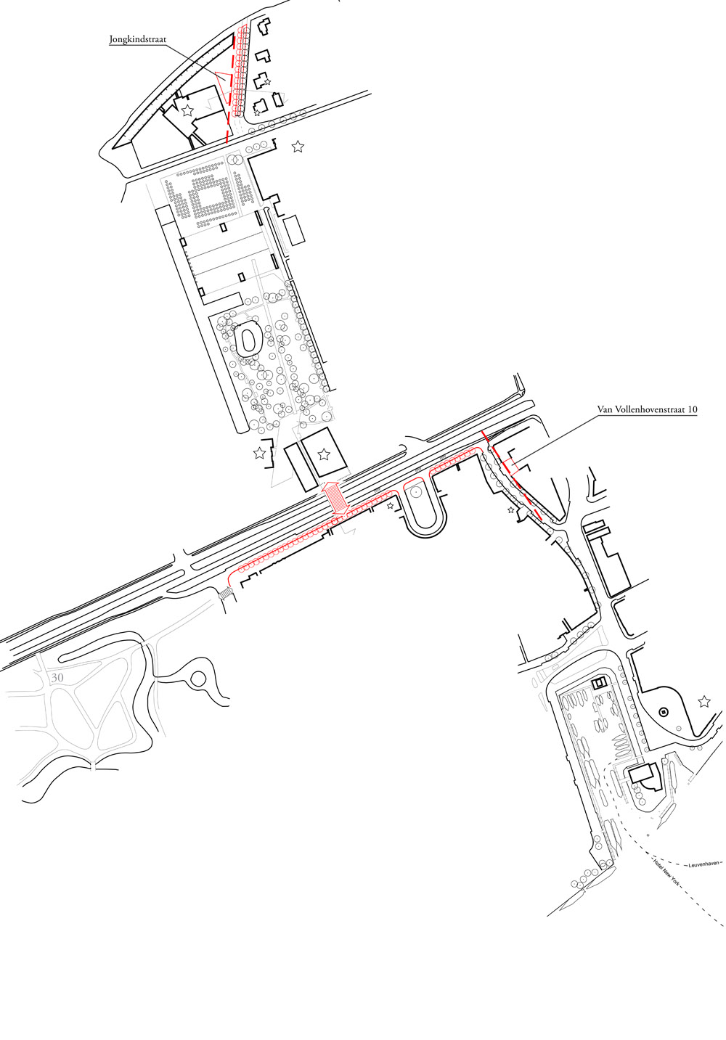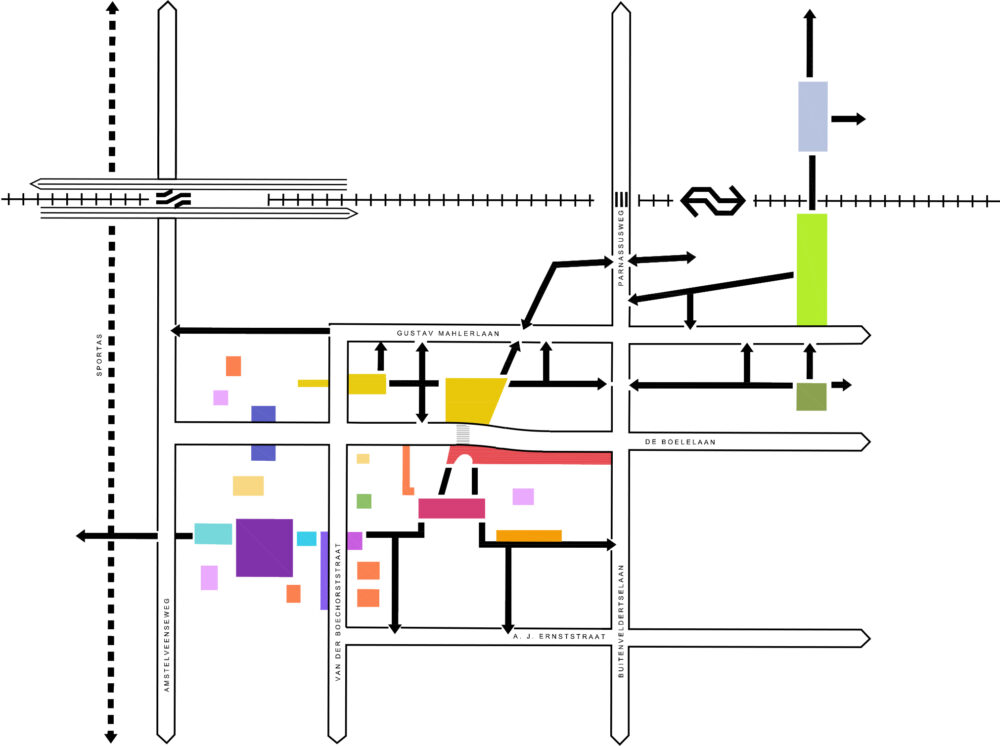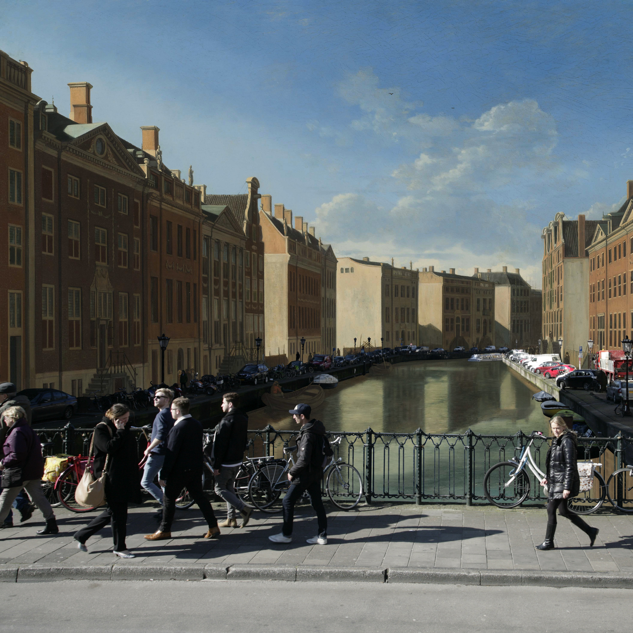Around the Botanical Garden Zuidas, a rhythmic row of columns threads the various surrounding buildings together. A bright staccato of white lines supports a border beam over which the sand-coloured facades gaze at the greenery. Behind the columns hides a colonnade along which patients, visitors, and staff move between the buildings and around the greenery. The Colonnade and the Botanical Garden are the most significant focal points within Amsterdam UMC. These are places with a sheltered character that escape the direct logistics of the hospital. Cherishing life, especially when it is under pressure.
The shelter of a colonnade is carved out over two floors from the buildings that surround the garden. A lofty space with a lively diagonal tile pattern. The multitude and variety of colors symbolize the diversity of people. The weighty nature of the floor connects the Colonnade with the earth and the many footsteps left by those who came before. Order is recognizable through a subtle grid of white tiles. The floor thus contrasts sharply with the light and heavenly character of the ceiling. It radiates certainty and hope, much like the ultramarine used by Giotto in his Scrovegni Chapel with lighting from pendulums.
The entire structure is positioned approximately 25cm above the garden level. This becomes tangible in the section of the floor that lies outside the columns. Here, the height difference is bridged by steps and small ramps. Small gutters, draining from the columns, irrigate the garden with the rainwater collected in the border beam.
Floor, ceiling, and lighting define the architectural structure of columns and beams, which in turn are part of the primary support structure of the buildings above. With a fixed heart to heart measurement of 3600mm, buildings with multiples of this rhythm can be supported. These elements are not placed ‘coldly’ together but are connected with continuous joints and lines, creating a cohesive whole where the individual parts remain recognizable. Even in the transition to adjacent buildings, a margin or joint is considered, ensuring the purity of the Colonnade remains intact, stringing the different buildings together like a string of pearls.
Within the Masterplan, the colonnade serves as a structuring element for future developments: a ring-shaped corridor structure across three levels organizing the hospital’s logistics. Patients and staff, visitors, and goods are integrated at their own levels within this ring structure. The various VUmc buildings are then situated along this ring. This marks a reversal from the previous finite growth model, where the mass of buildings had continuously expanded from the center. Apart from the colonnade for patients, visitors, and staff at the 0 level, a logistic route is established at -1. At +1, on the inner side of the Colonnade, the bed corridor is located, outlining a path with daylight and views around the enclosed garden. Here, existing trees, a glittering water feature, a plant greenhouse, and a part of the botanical collection find their place. The dozens of volunteers relocate with the Botanical Garden. A 100x100m green oasis within the highly urbanized Zuidas area, part of the lively network of city streets, squares, and routes.
