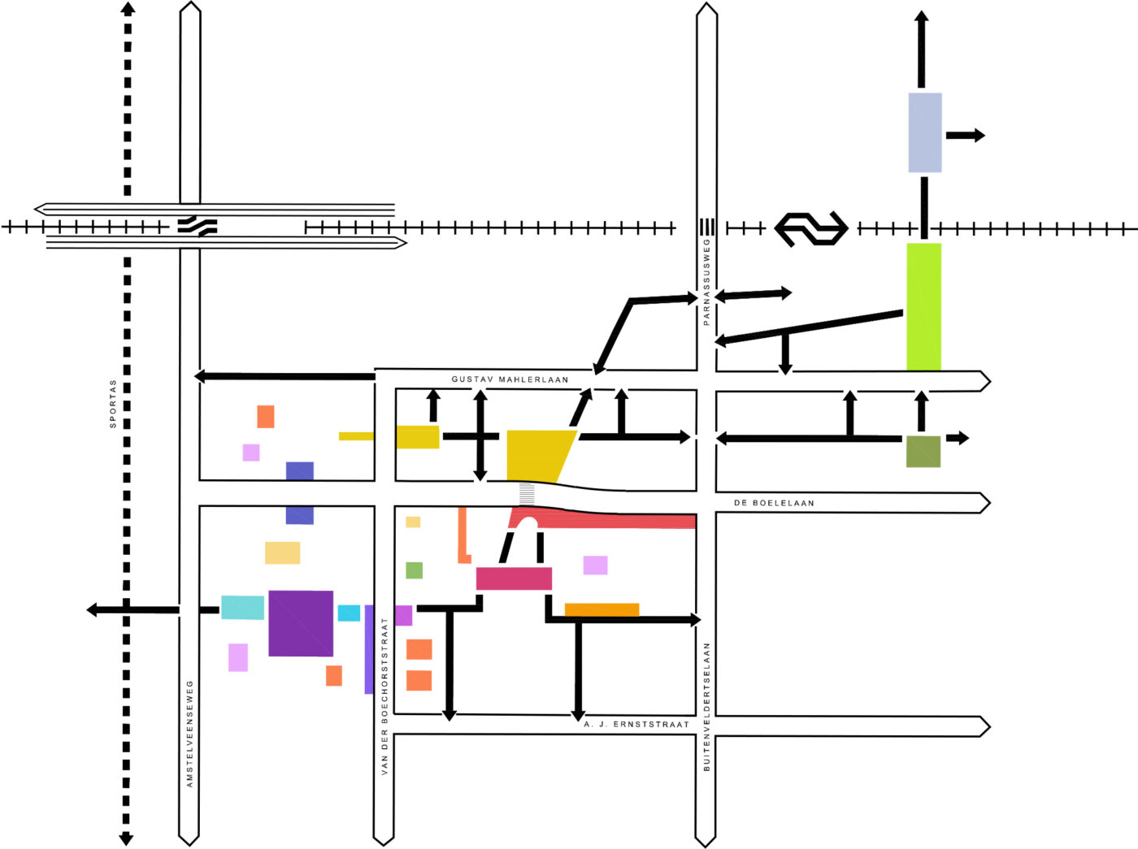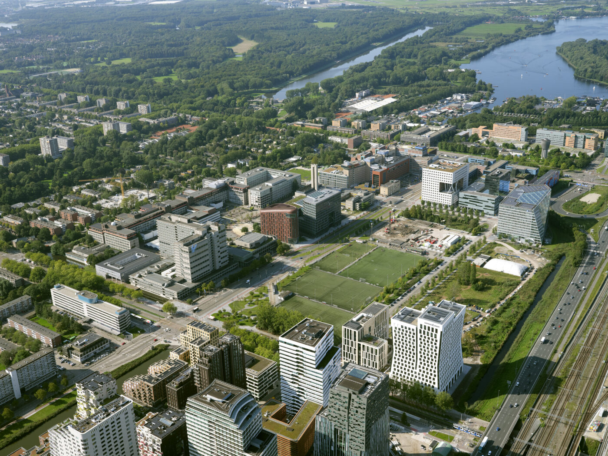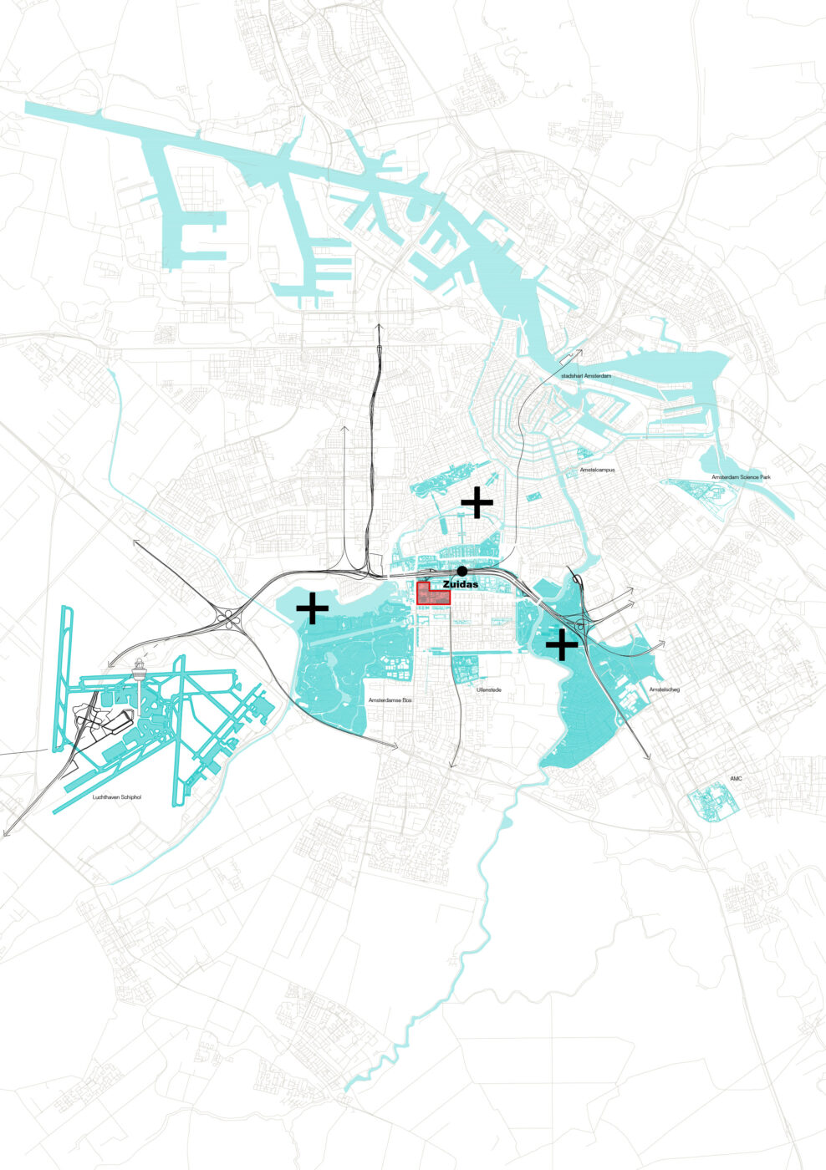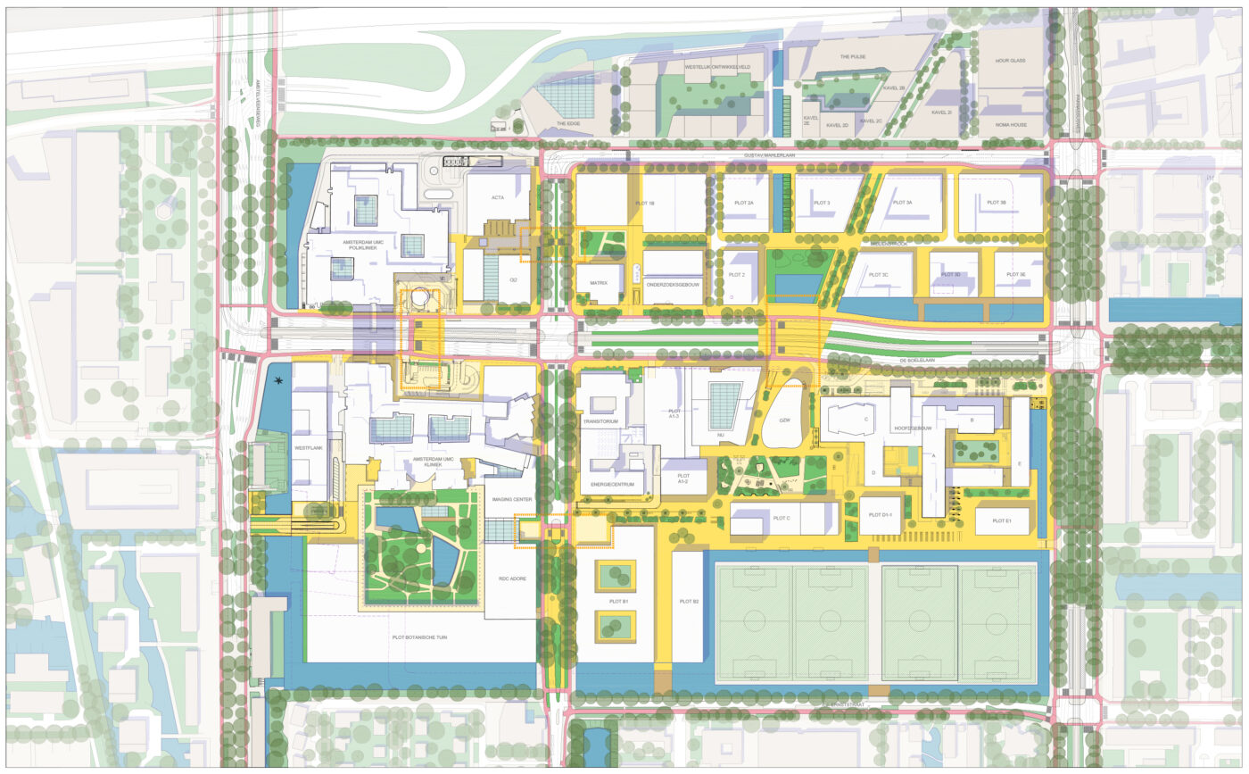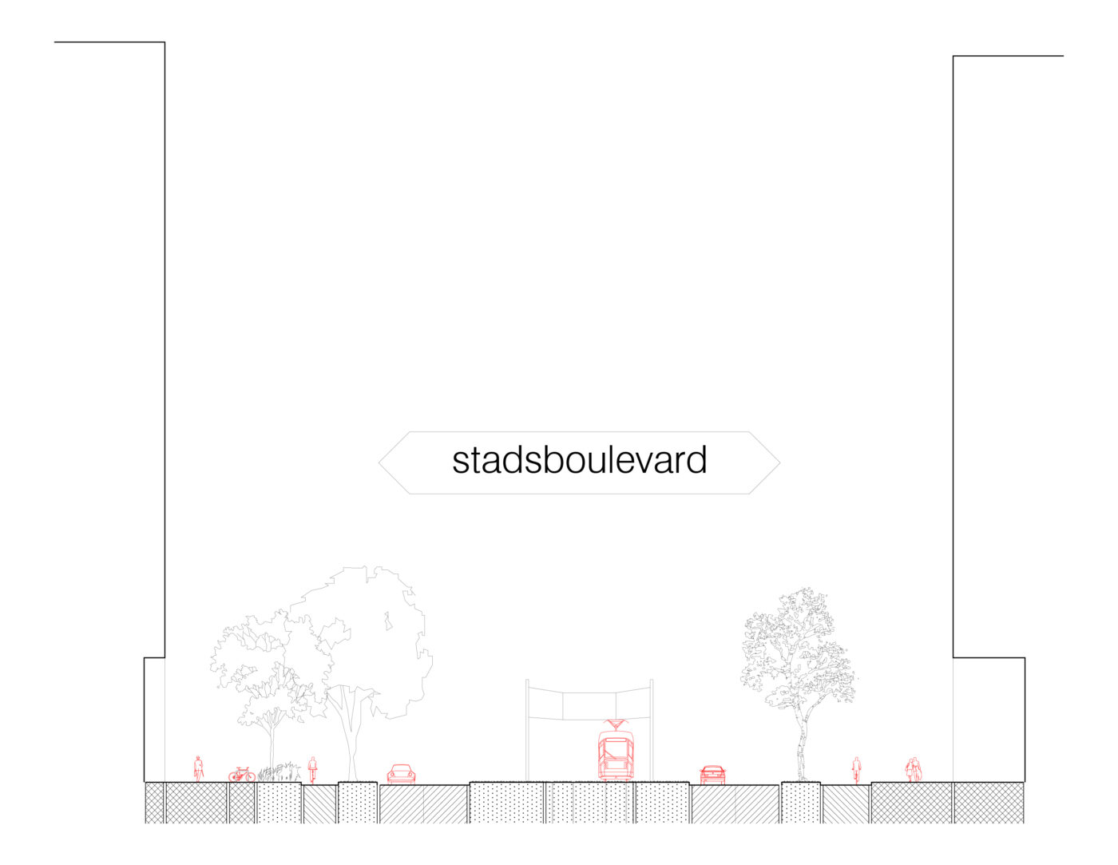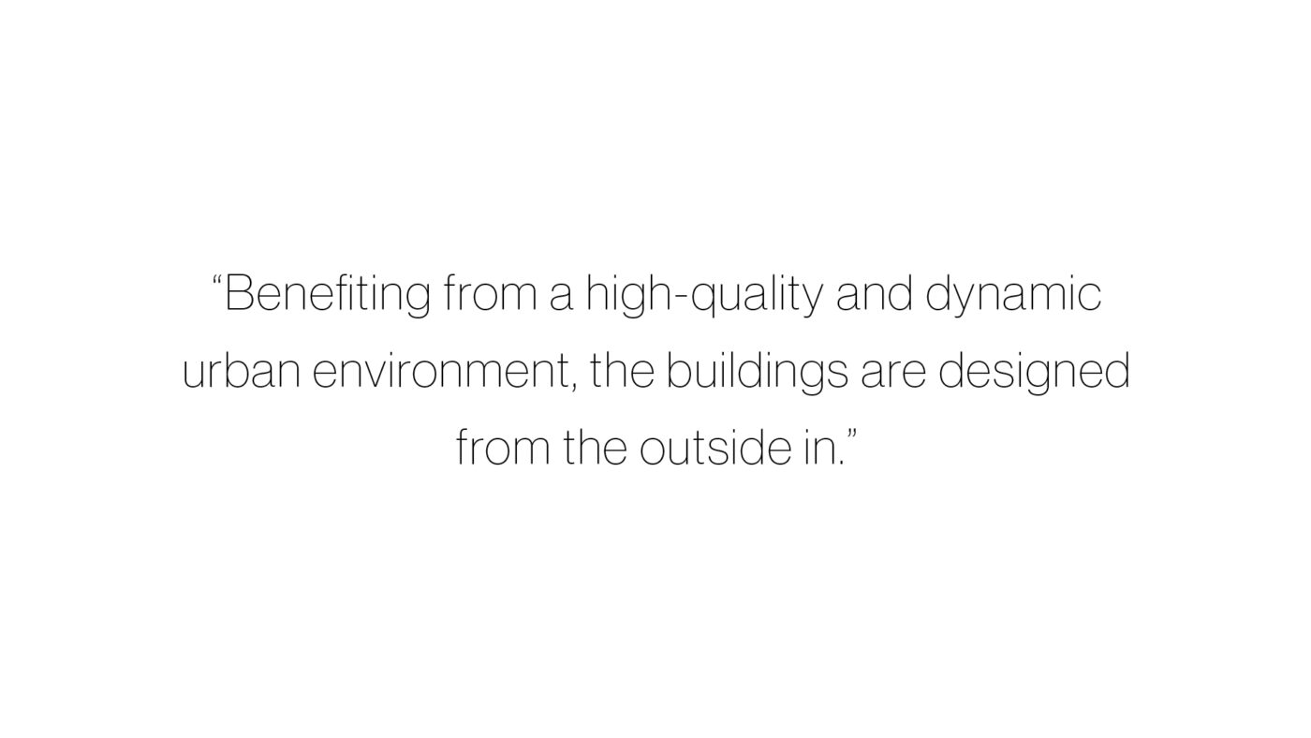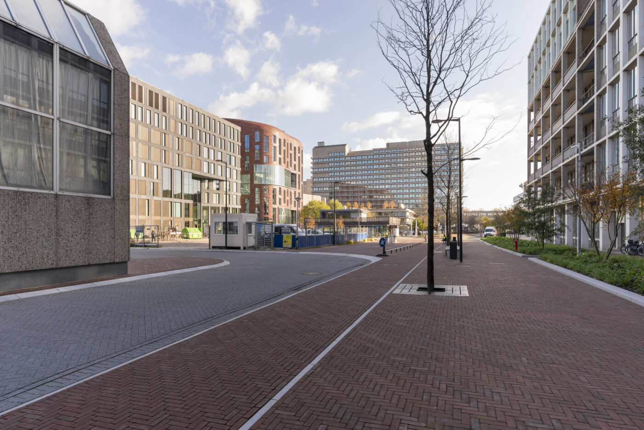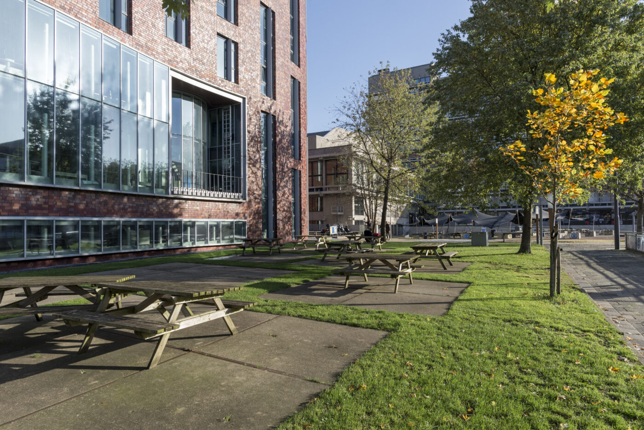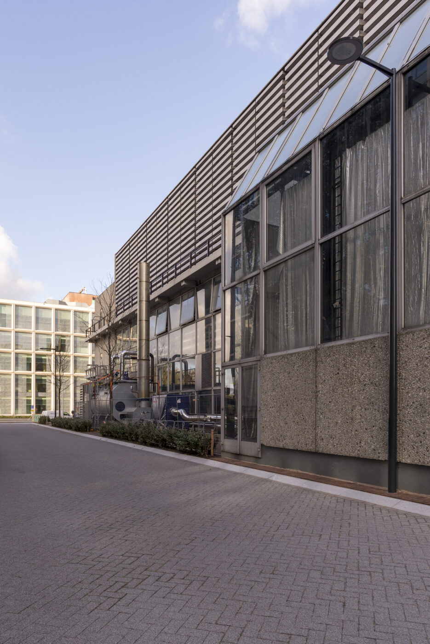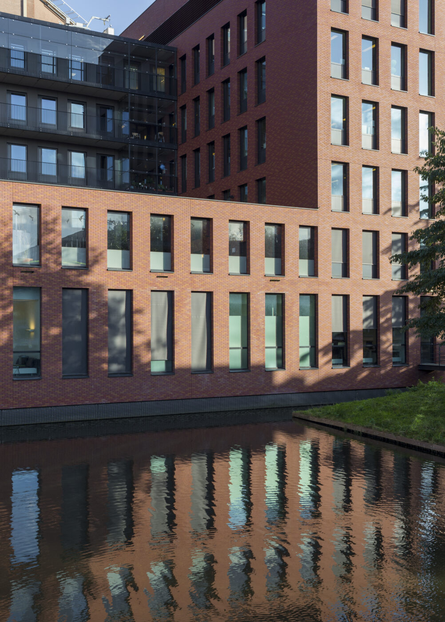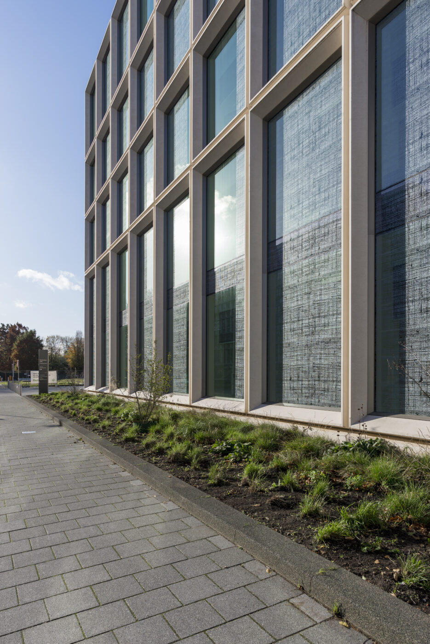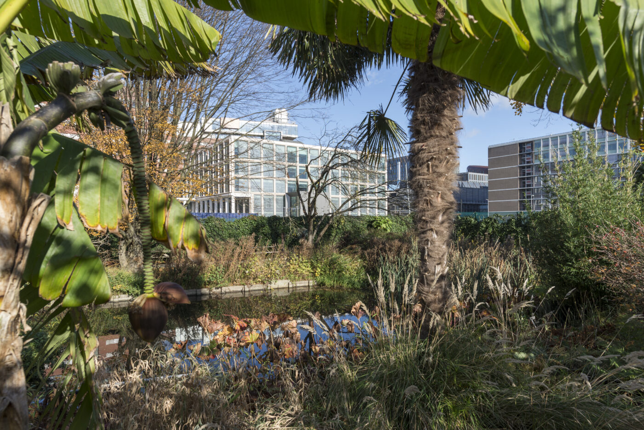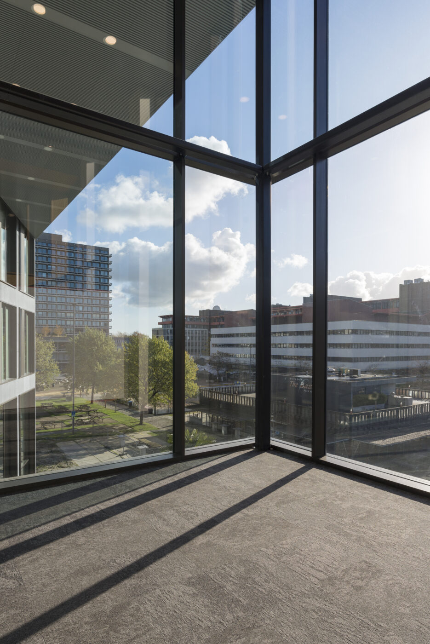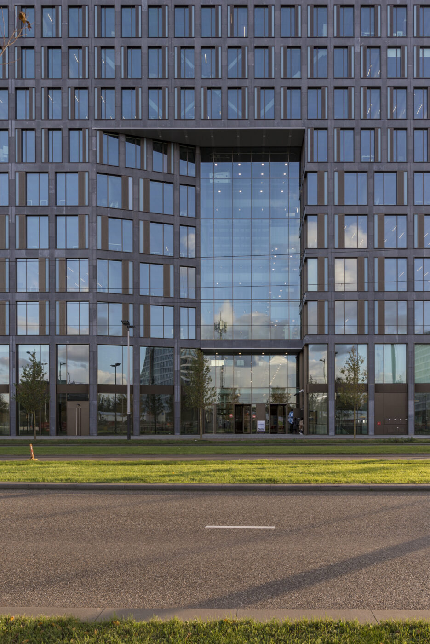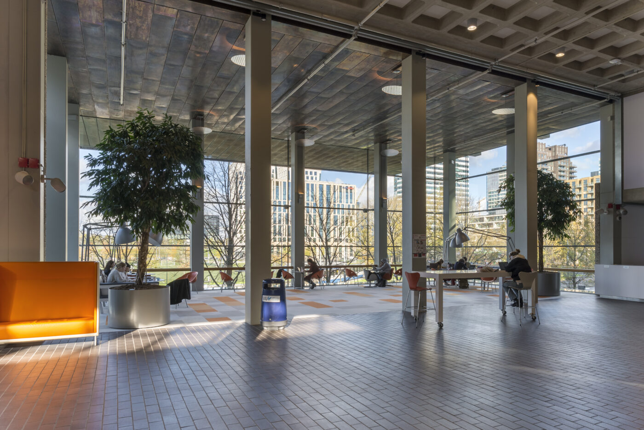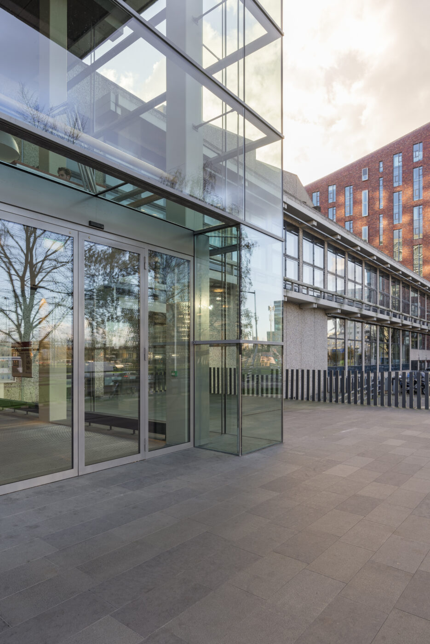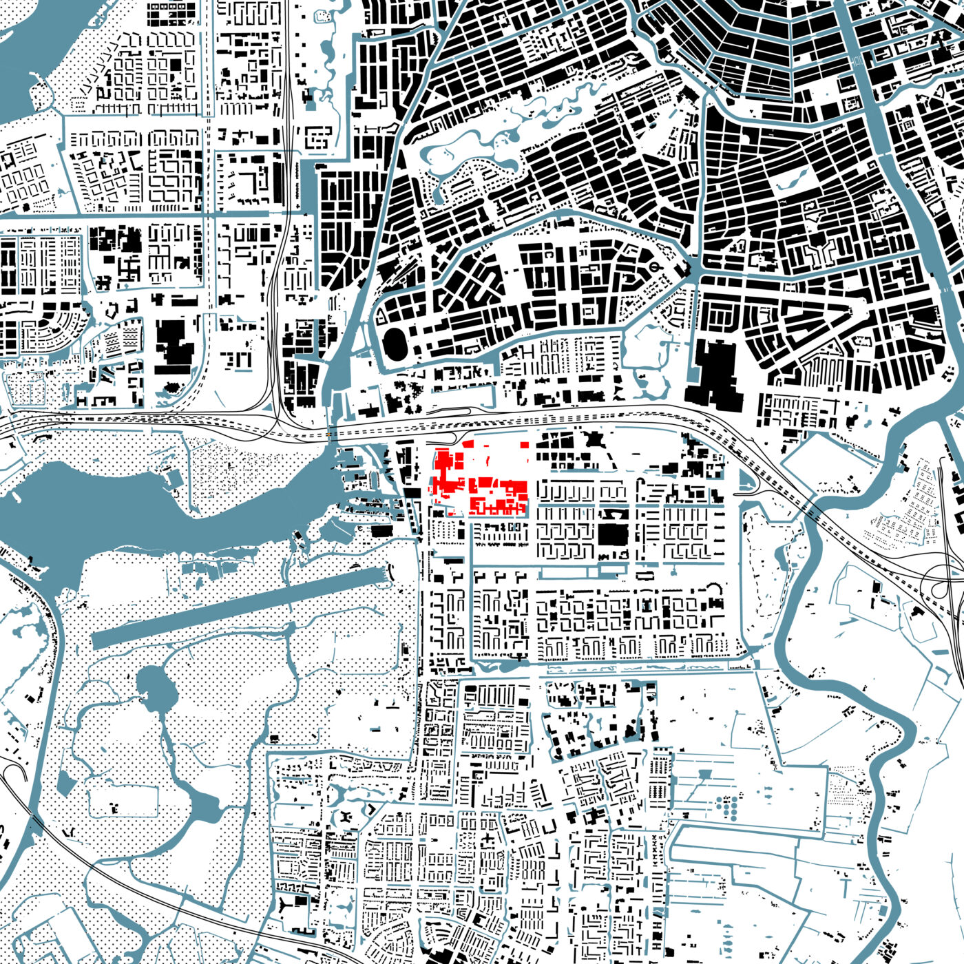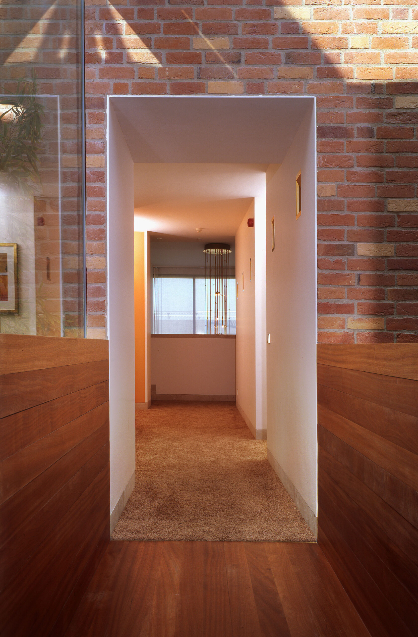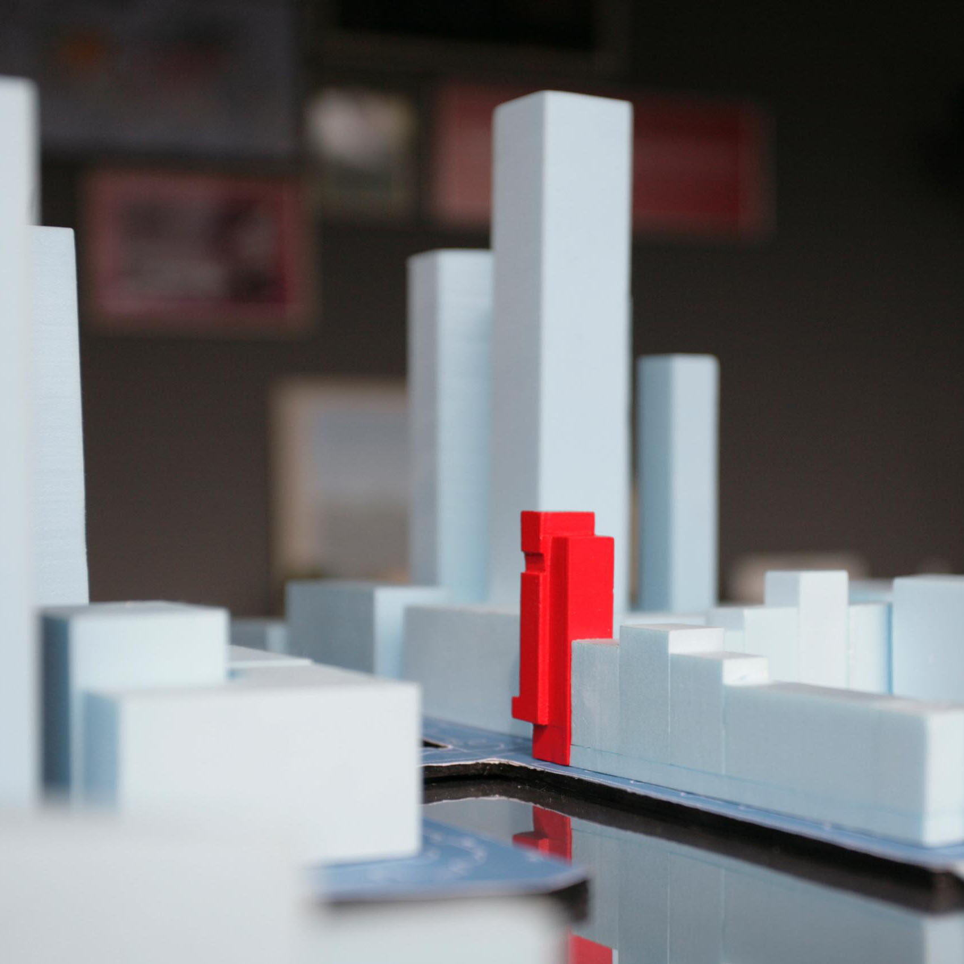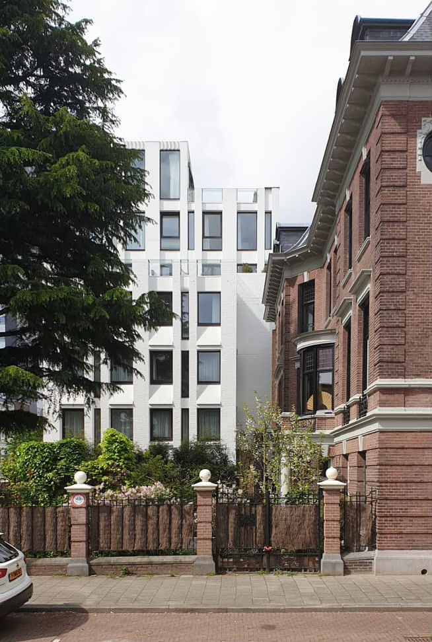Vrije Universiteit Amsterdam will be the first Dutch campus to be merged into the city. Letting go of boundaries requires a strong internal identity. A dynamic interior with squares and routes keeps the campus together. Inside and outside are connected, encounters are stimulated and smart order is facilitated. The combination of clear frameworks with freedom and flexibility within the plots makes it possible to steer strongly towards a programmatic mix.
When the VU moved to Buitenveldert in the 1960s, this was still an urban no man’s land. Half a century later, Zuidas is transforming into an intensive urban environment that, on the one hand, is connected to the city center and international infrastructure, but is also close to nature and recreational landscapes on the other. It is the express ambition that the VU University actively participates in the city. The University is becoming more open, more diverse and coming out of its shell. It brings a diverse and very intensive use in Zuidas. This attracts a large audience and makes the VU, together with Amsterdam UMC, one of the lively centres in Zuidas.
The main urban design principle of the VU Campus is the formation of an urban network of squares and places, projected over the structure of main roads. The outdoor space of the campus is thus an integral part of the interplay of streets, squares, places and pedestrian connections. The system of main streets forms the more formal main structure of the VU urban campus with separate cycle paths and spacious sidewalks of at least 6 meters wide, on which the buildings are grounded with urban and colourful plinths. A network of squares connected by pedestrian streets forms the dynamic interior of the campus. The squares create recognizable places that can differ from each other in atmosphere and use. Small entrance plazas are located at the transitions between the formal exteriors and the more informal interior of the campus, where visitors are invited to get acquainted with the university.
Benefiting from a high-quality and dynamic urban environment, the buildings are designed from the outside in. Large complexes are being replaced by buildings of a much smaller size. Within the campus, the VU will be able to develop the area of approximately 40 hectares with a GFA of approximately 500,000 m2 as a replacement for the current buildings, expansion and alliances, housing, offices and facilities. Buildings that, as a whole, contribute to the realization of a city campus in Zuidas: dynamic, varied and urban. This creates much more variation and better matches the dimensions of the environment. Controlled by urban buildings; in the building line and on the street. The bottom 9 meters are used for public functions and entrances. This means that the plinths are active and guide the desired use of the public space.
All these aspects together ensure that there is a real culture change. Instead of a few large buildings with a somewhat introverted character, the VU is going to build a city campus that is more attractive, more open and more versatile and moreover better suited to the environment. Studio Hartzema is proud partner of Vrije Universiteit since 2005.
