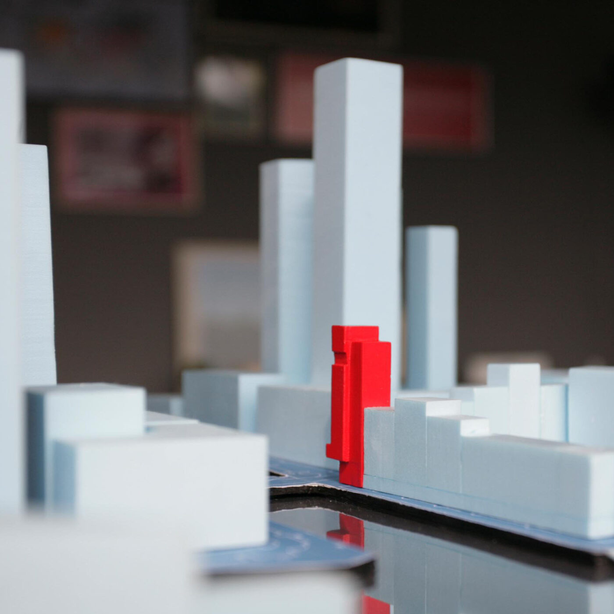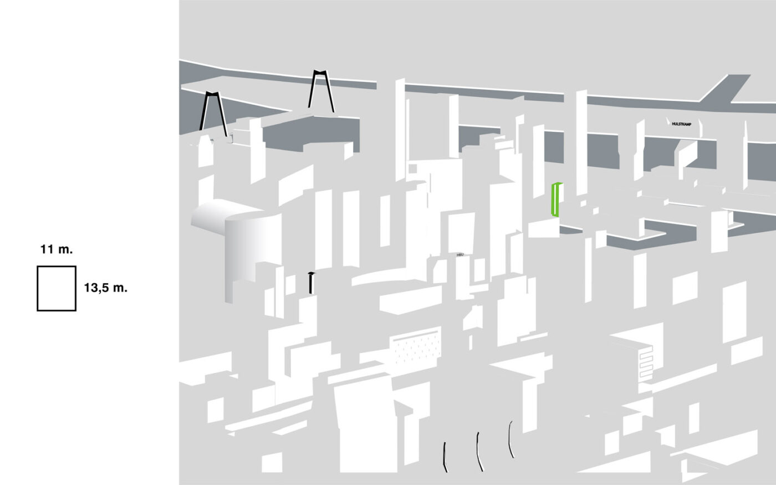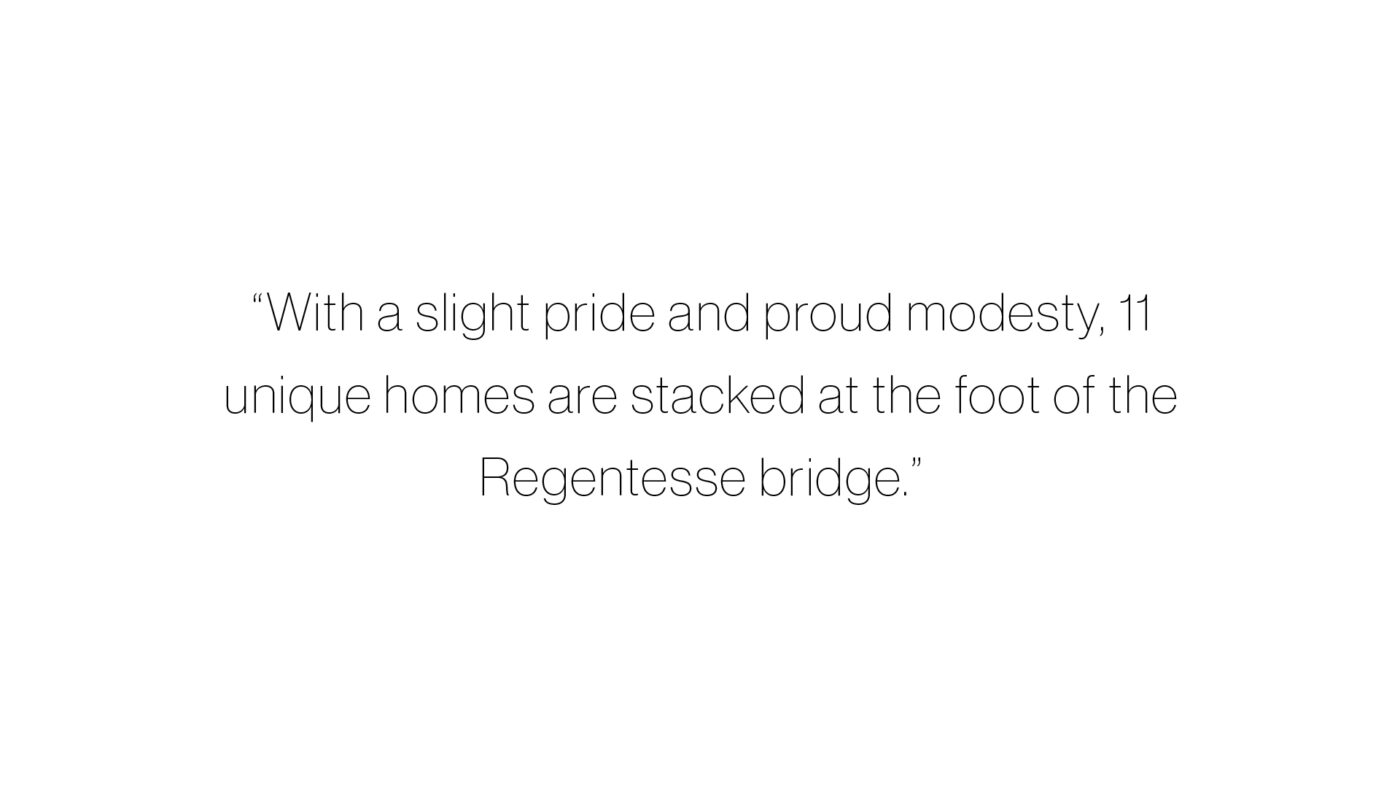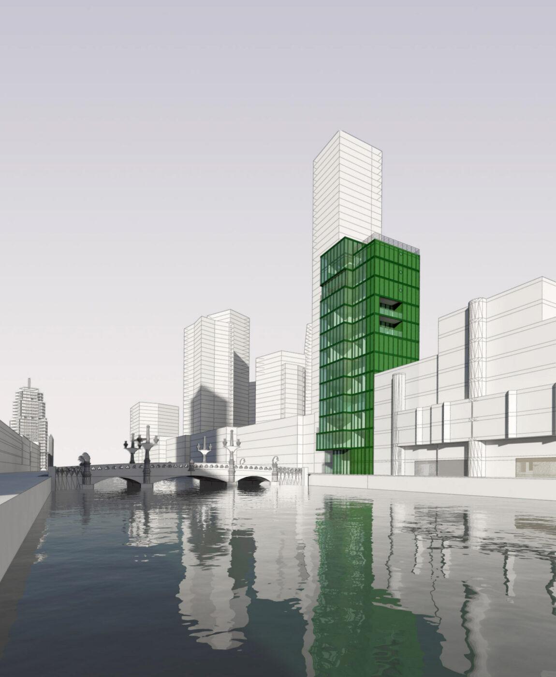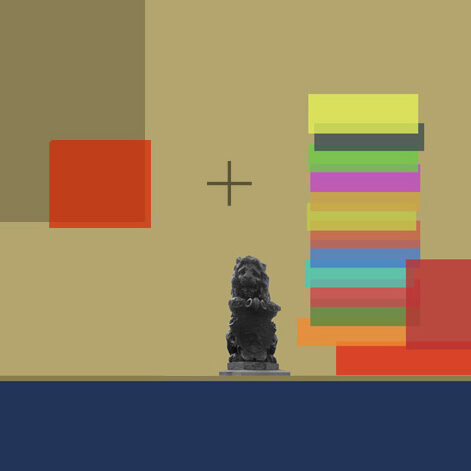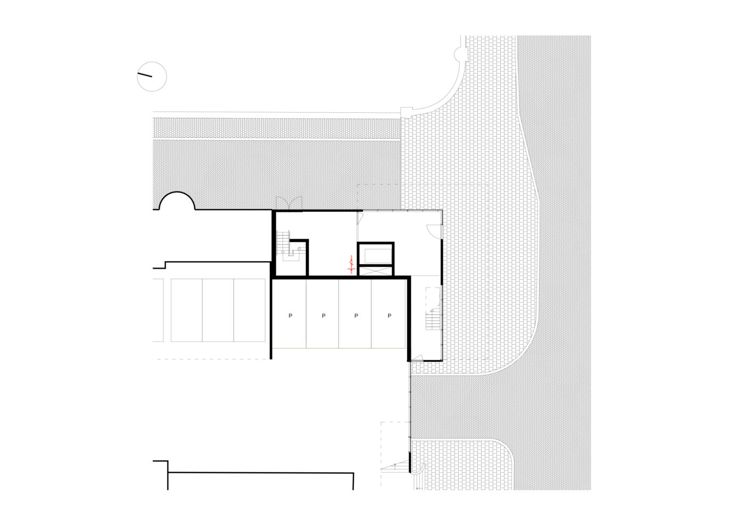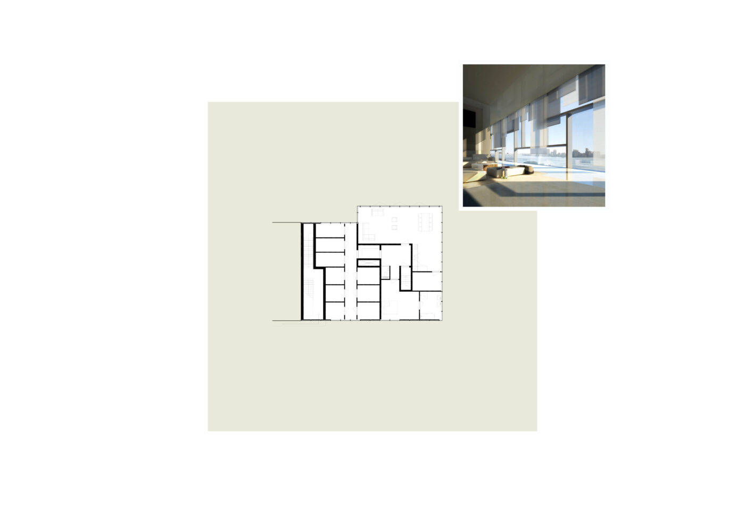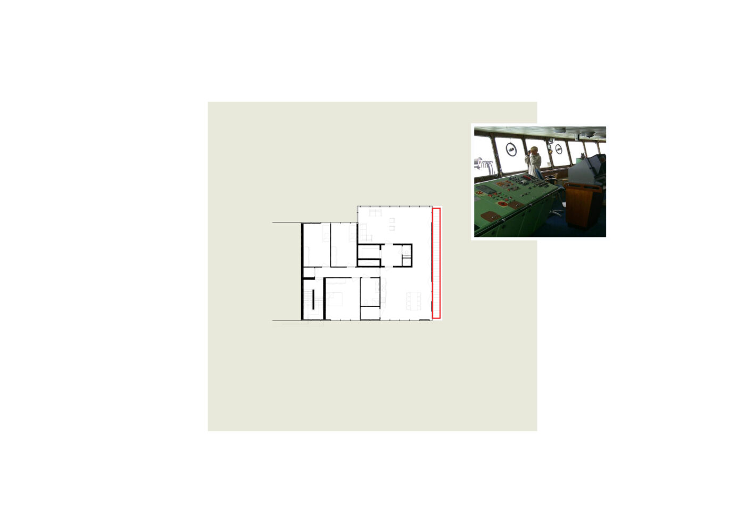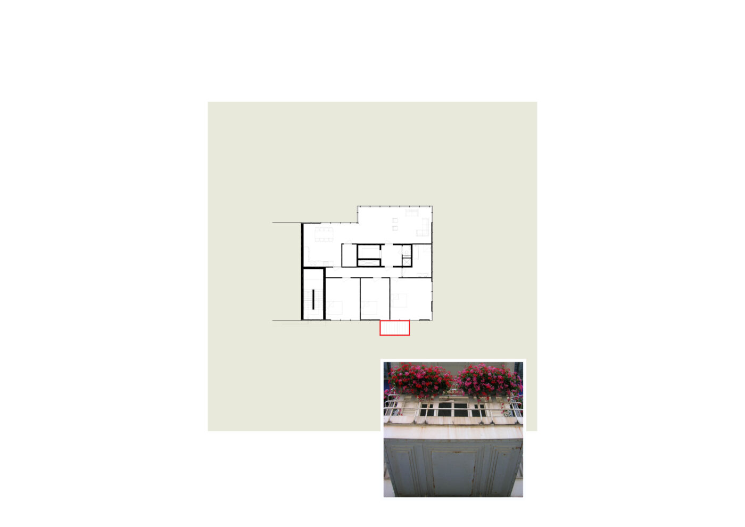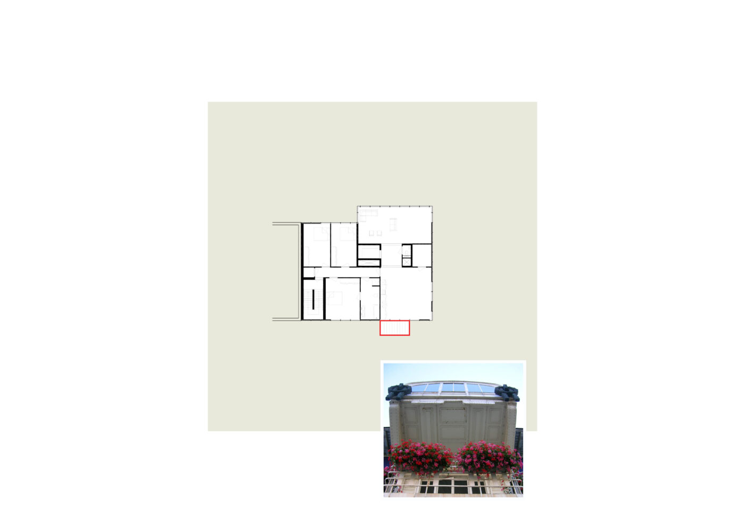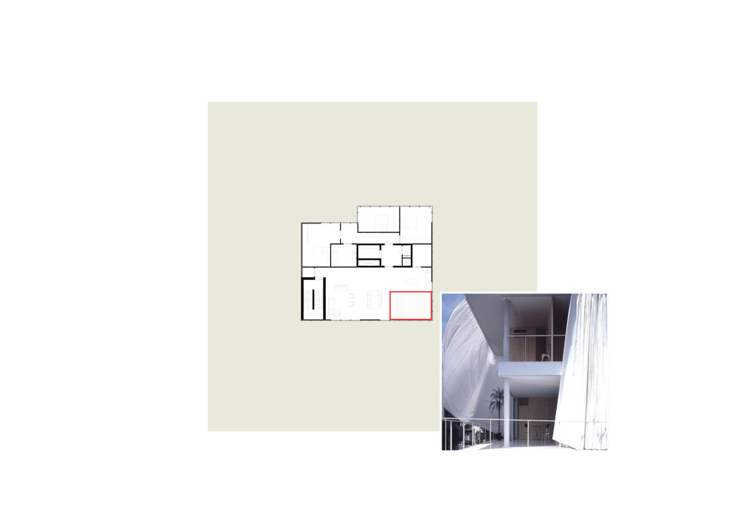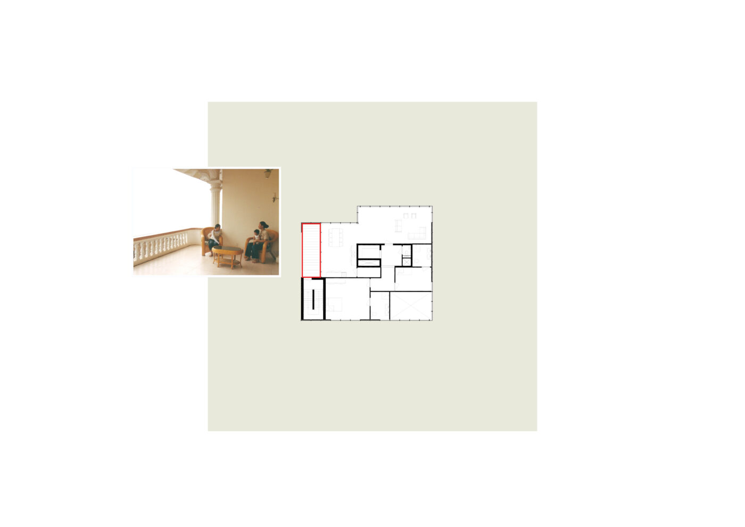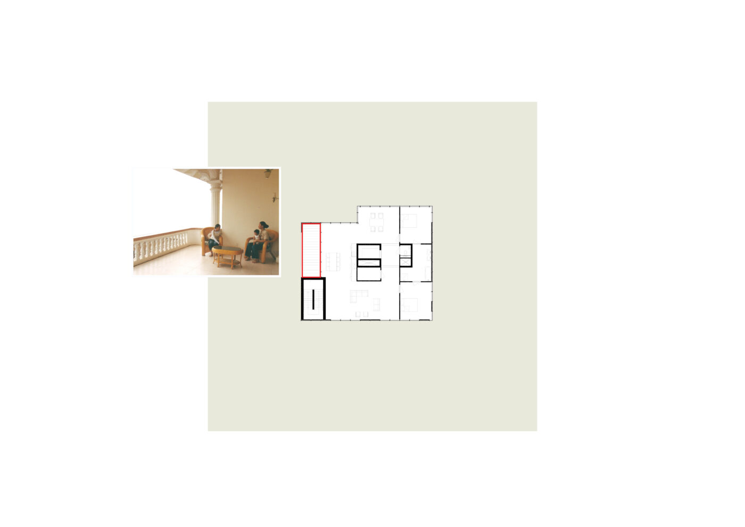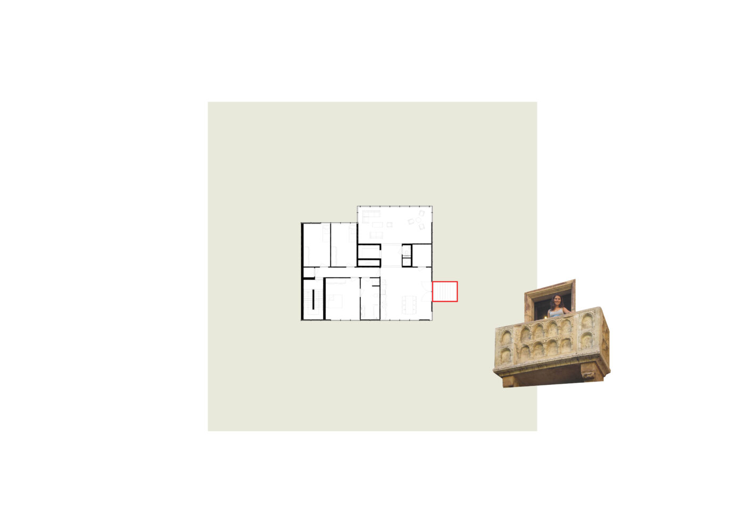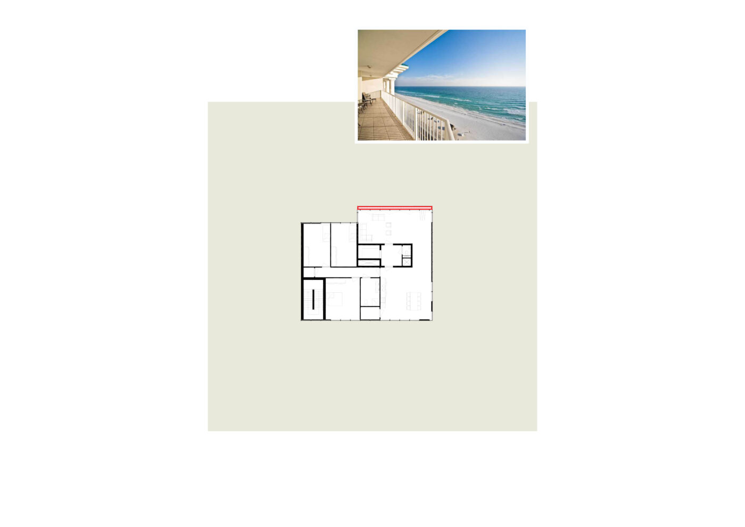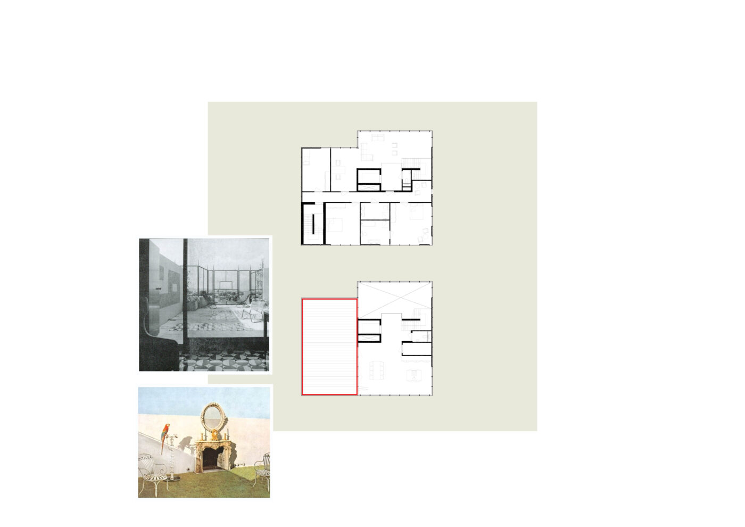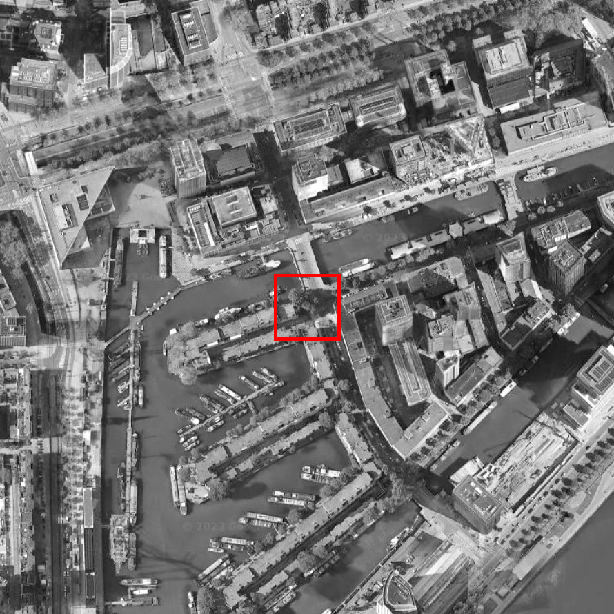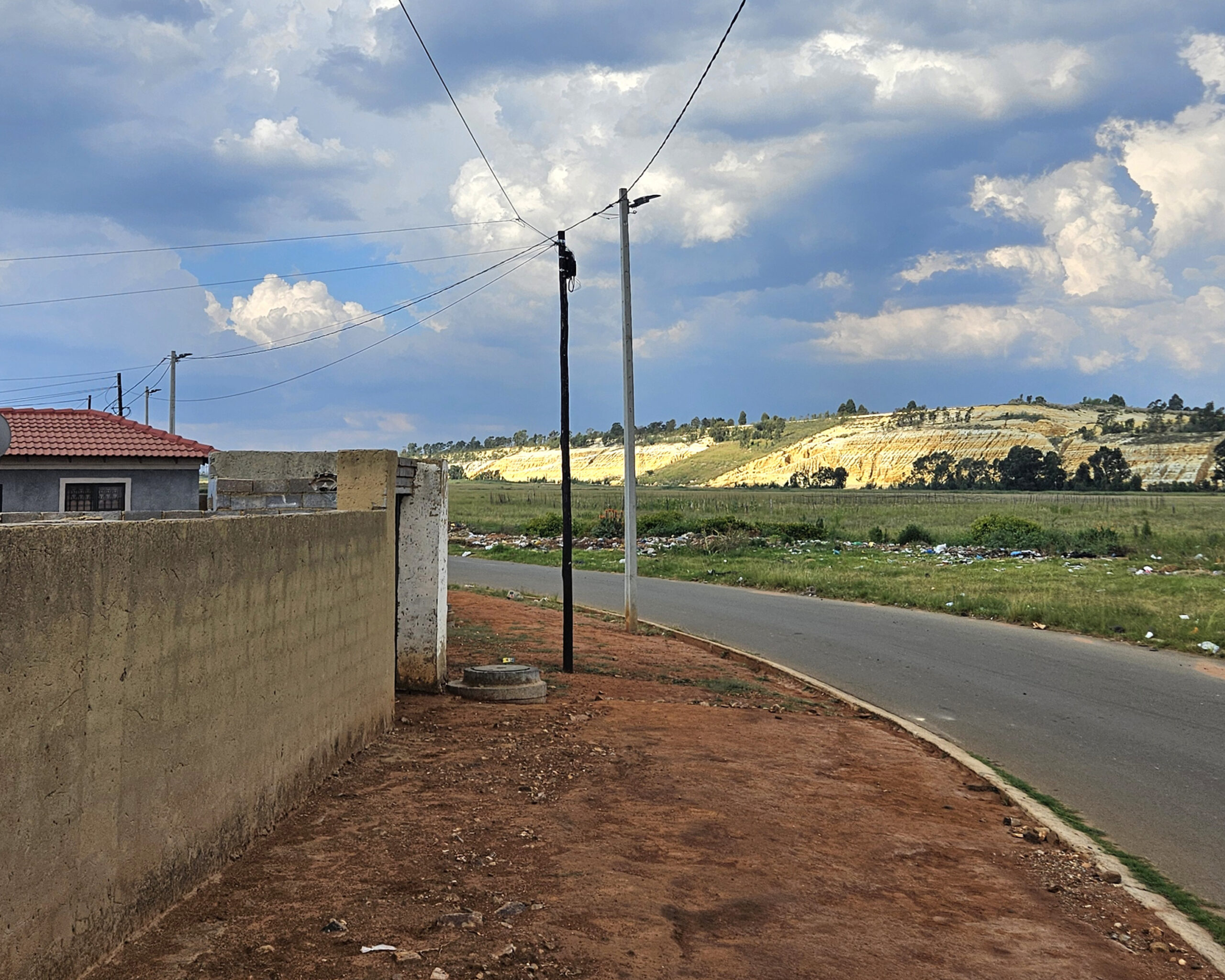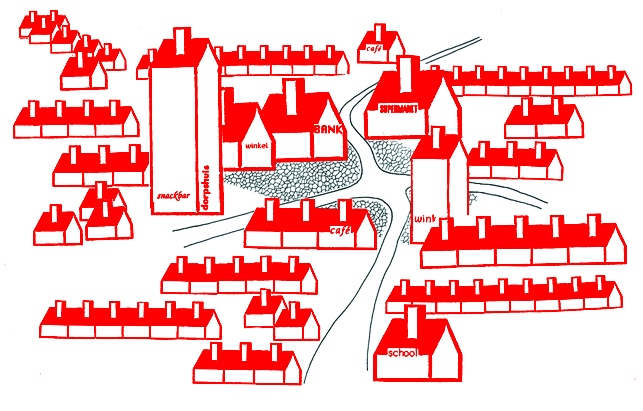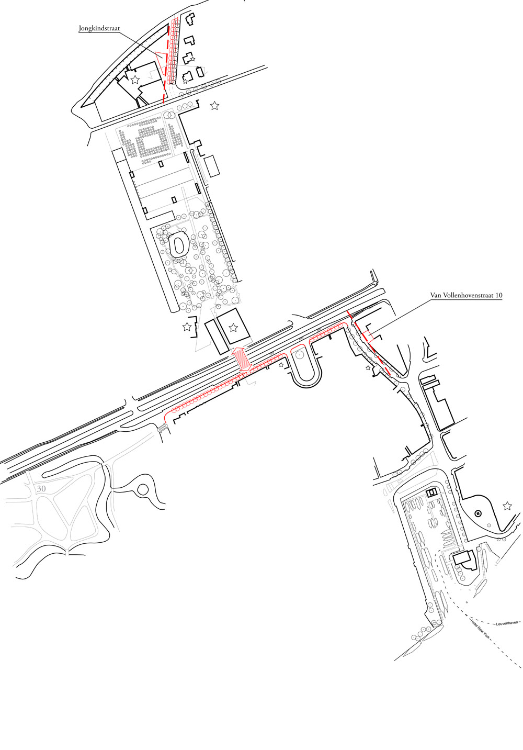In the middle of the nautical quarter of Rotterdam, at the foot of the Regentesse Bridge, the city feels unfinished. Buildings here have blurred the boundary between inside and outside, between public and private. The result is a ragged and unused open corner. The Glashaven House is its own initiative to heal the city with architecture. On a compact plot is a glass corner building with 11 stacked unique homes.
The urban planning ideas of the 80s of the last century lead to problematic management situations here and elsewhere in the city. Missing building lines, moderate entrances to the stairwells and the unclear distinction between private and public make the rotten molars in the city. In a time of social optimism, or should we say general naivety, inside and outside merged. A few decades later, it becomes clear that boundaries are helpful to leave someone unthreatened and free to home in the city.
The Glashaven House put it’s little footprint in this piece of no man’s land of waste collection and open parking deck, to create a striking corner point. With a slight pride and proud modesty, 11 unique homes are stacked at the foot of the Regentesse Bridge. On the plot of 11x13m there is a building as an entrance to the Water City and opens a kilometers long line of sight to the bend in the river Maas. The Glashaven House adds a new maturity to the city, which is in the adolescence phase after decades of post-war reconstruction. With gross physical shocks and sometimes ill-mannered confrontations between buildings and the space around them. Rotterdam becomes a mature city, refining the urban fabric with elegant manners and more subtle movements.
Glashaven House forms a stack of eleven unique homes. Always one house per layer, with several outdoor spaces and a bay window on the water. Each home has its own orientation to the world. Down on the water of the Wijnhaven, a little higher, the building turns eastwards towards the Maas. At the top when the building towers over the surrounding buildings are two houses with an all-sided orientation. The Glashaven House for once detaches itself from the ground that it has enriched with its careful integration and shows itself as a friendly lightweight in the ever-rising skyline of Rotterdam.
The design was developed in-house by studio Hartzema. In its architectural properties, it addresses a number of specific characteristics of the place and has a distinct view of living in Rotterdam. The design for the Glashaven House marked the beginning of Rotterdam Klein&Fijn: design research into small-scale architecture that contributes to the city structure.
