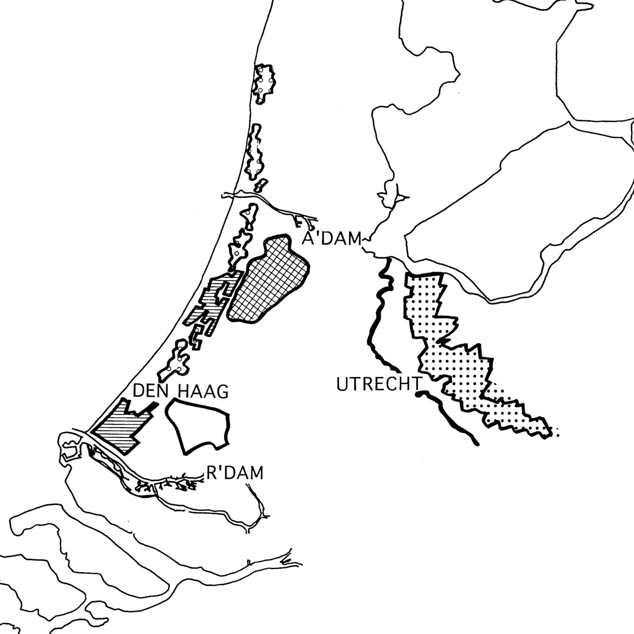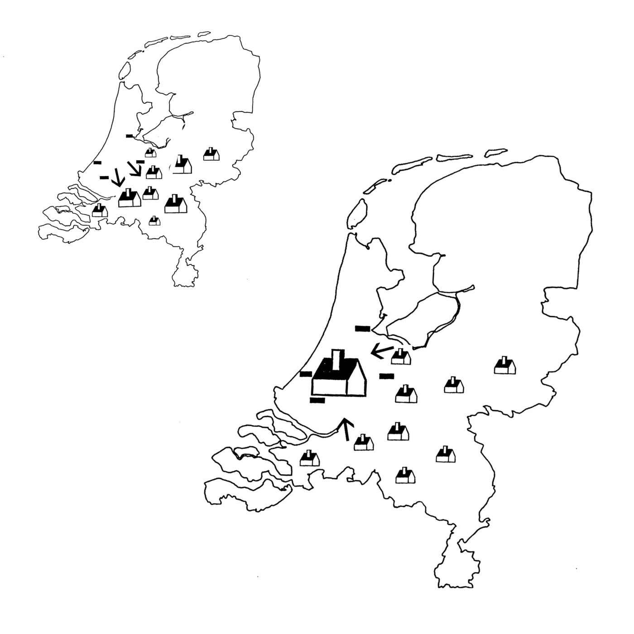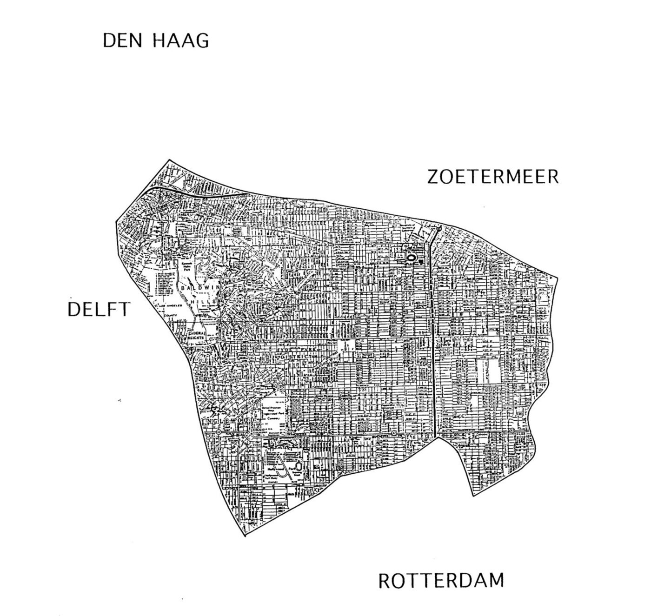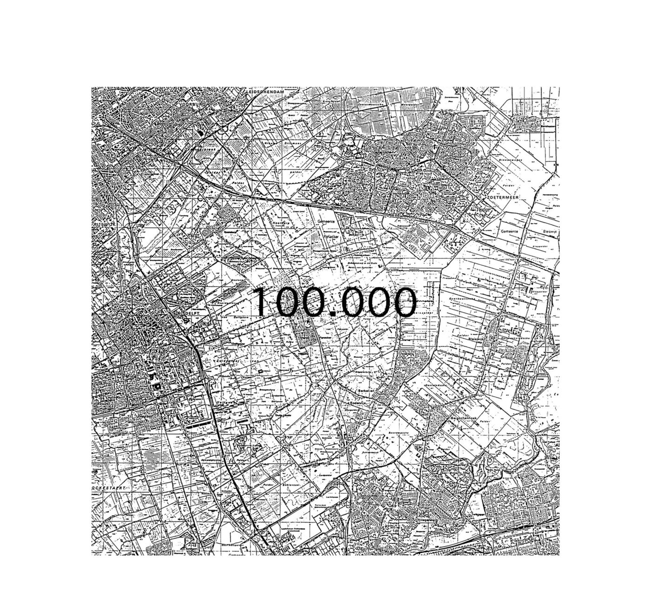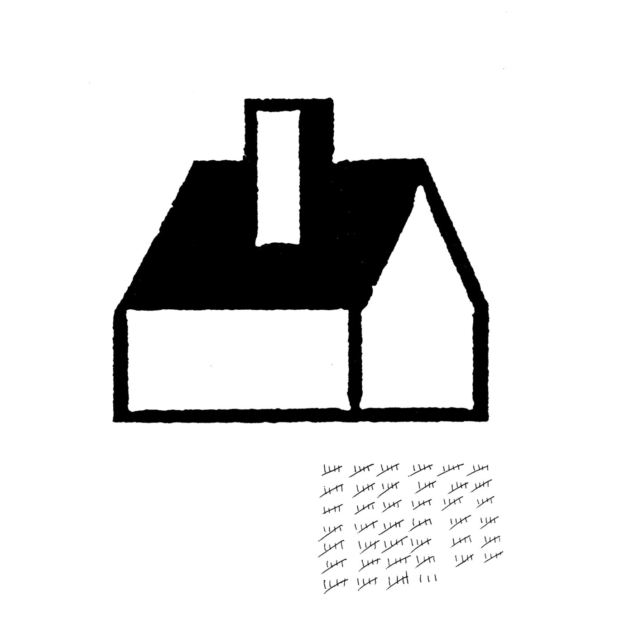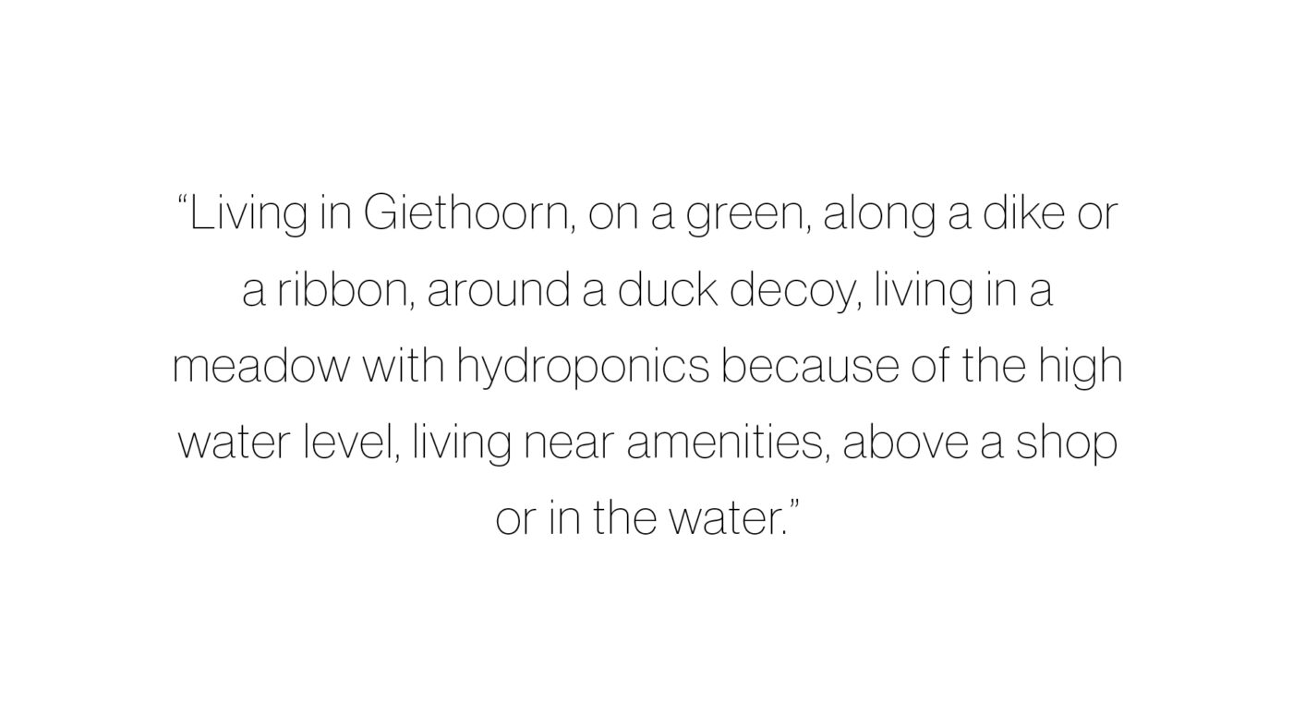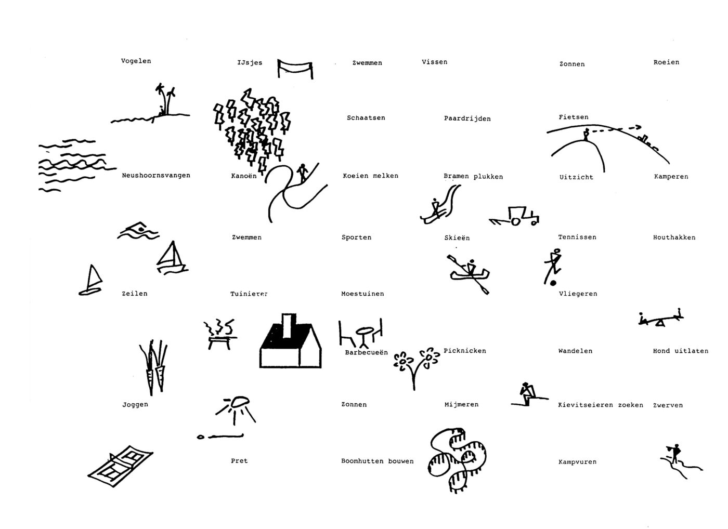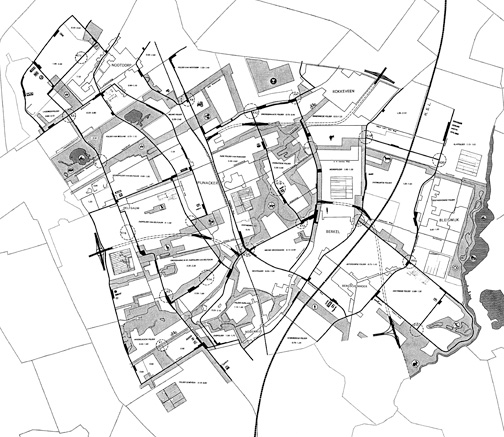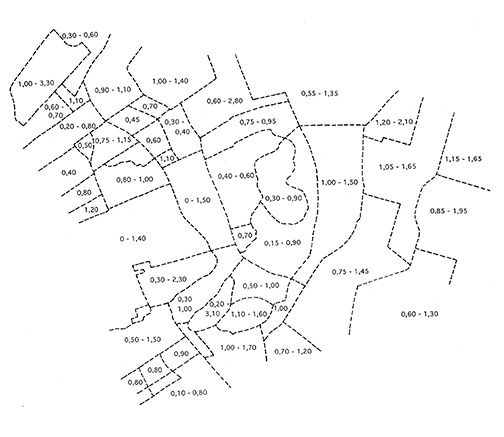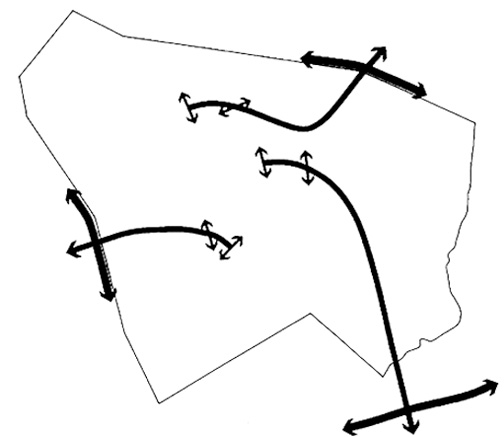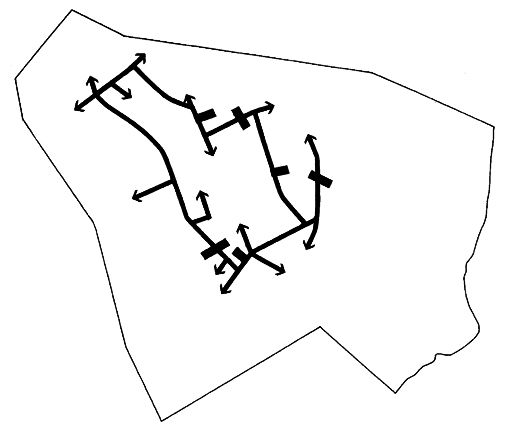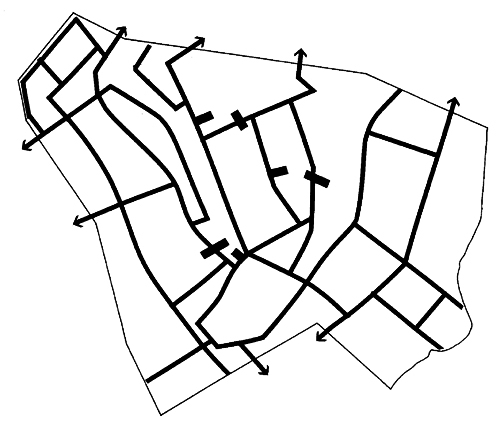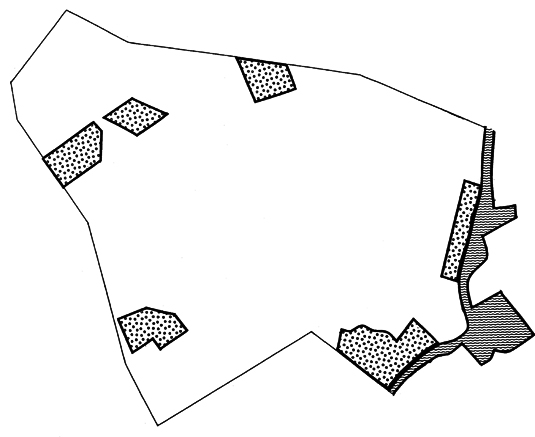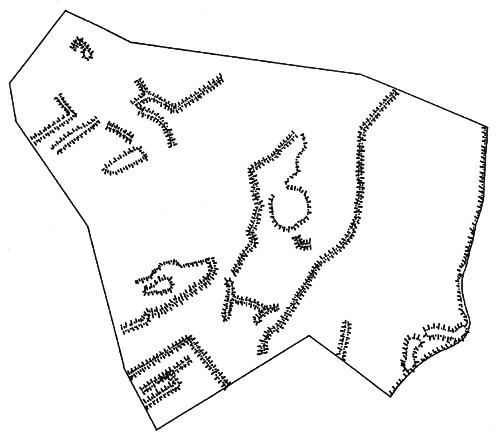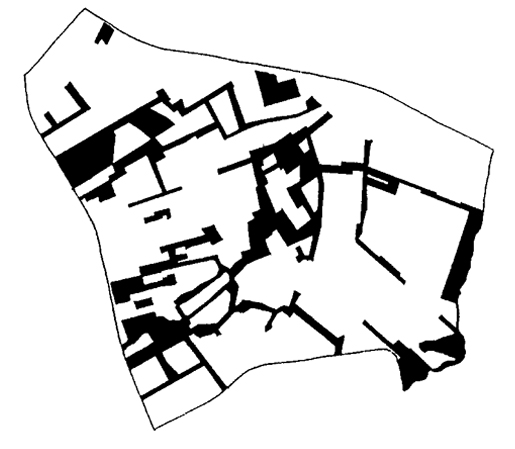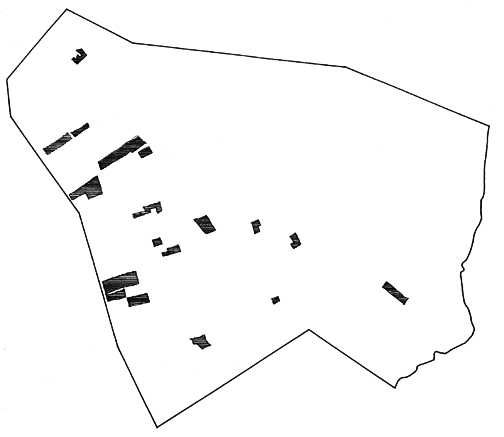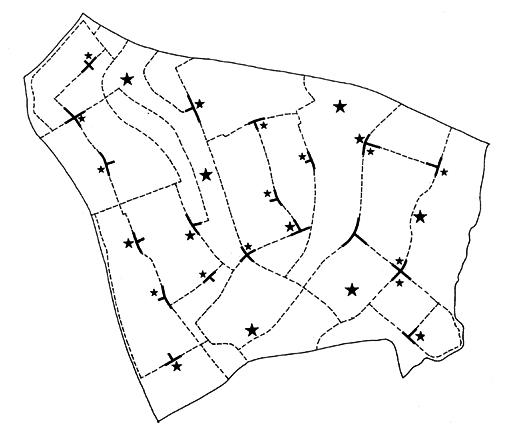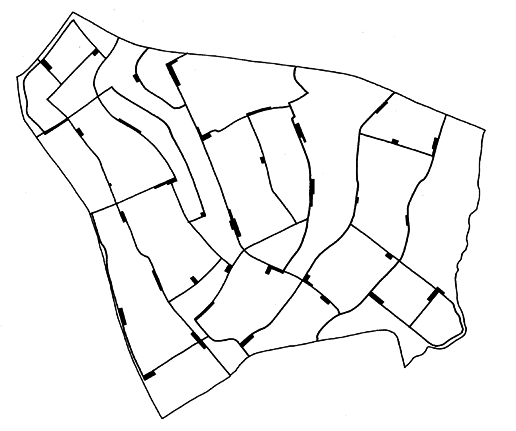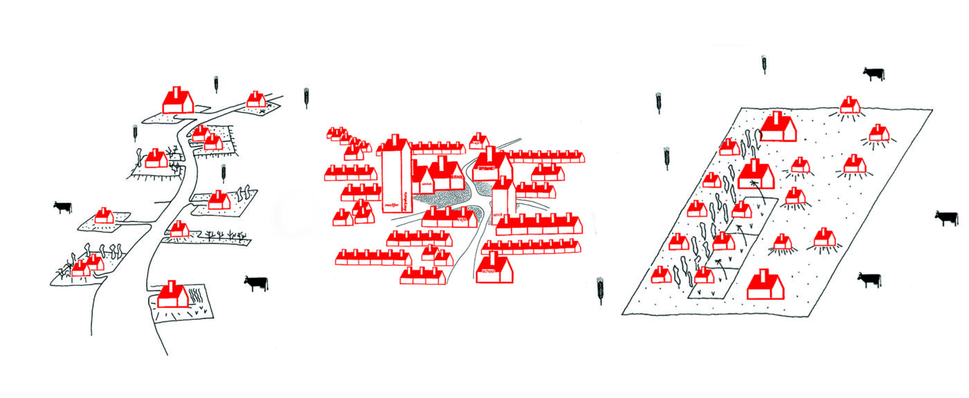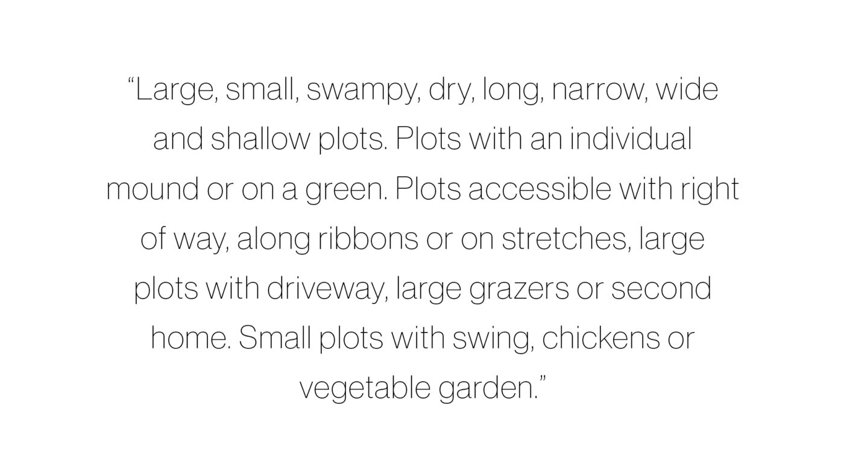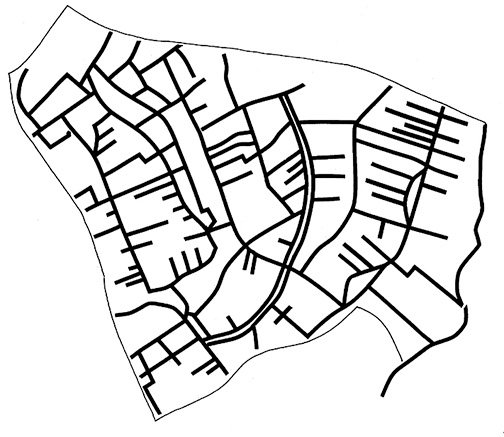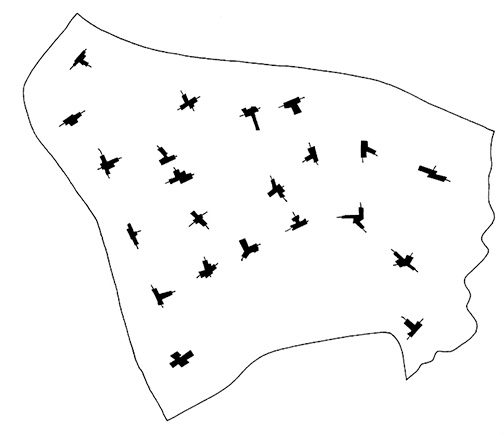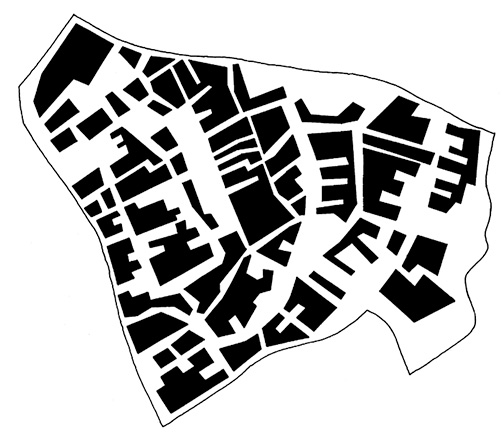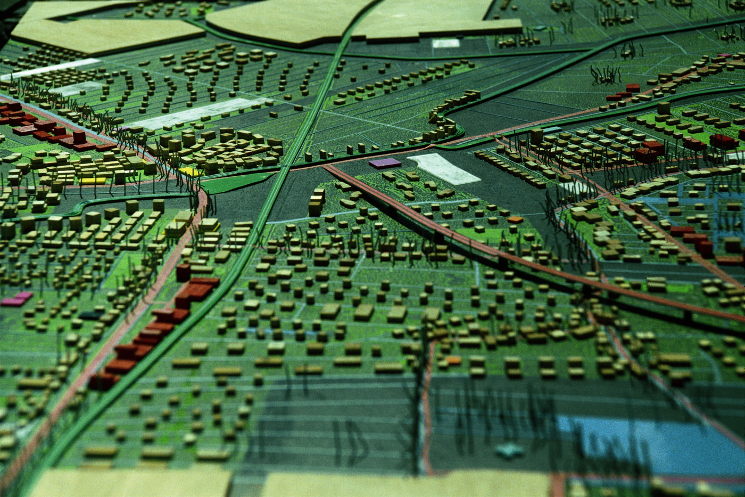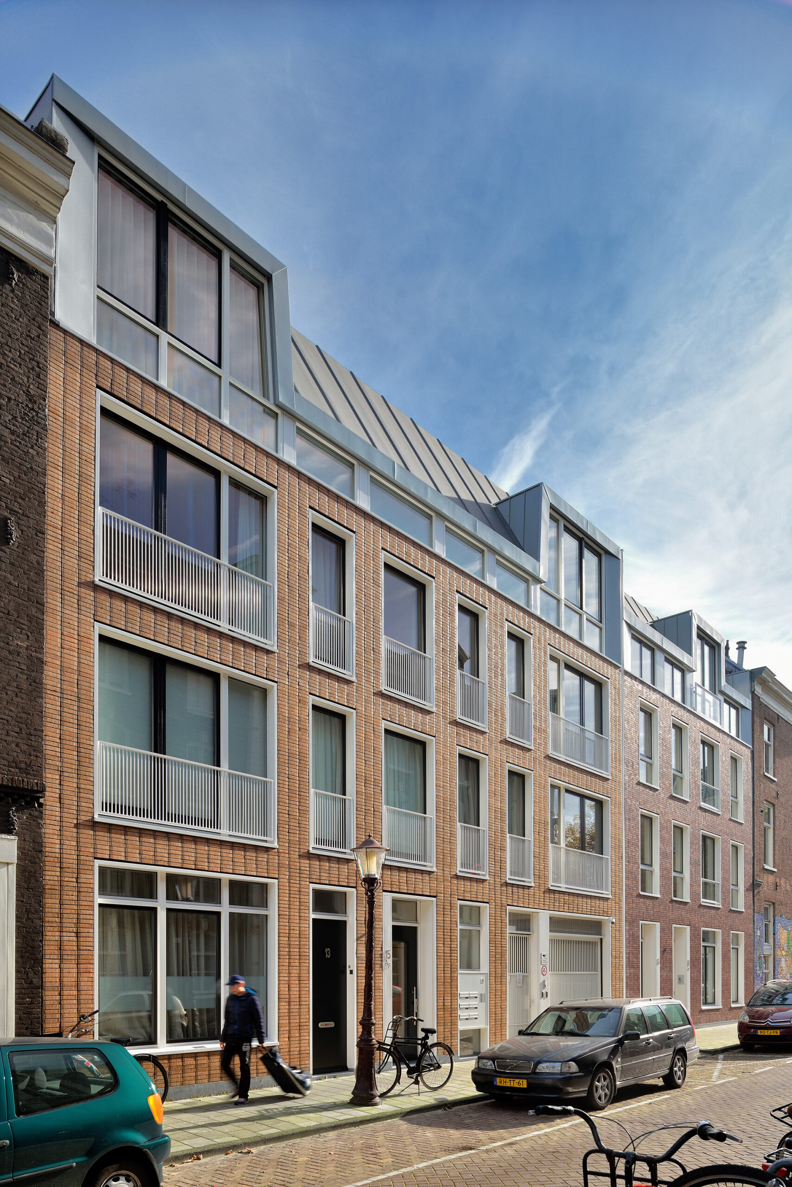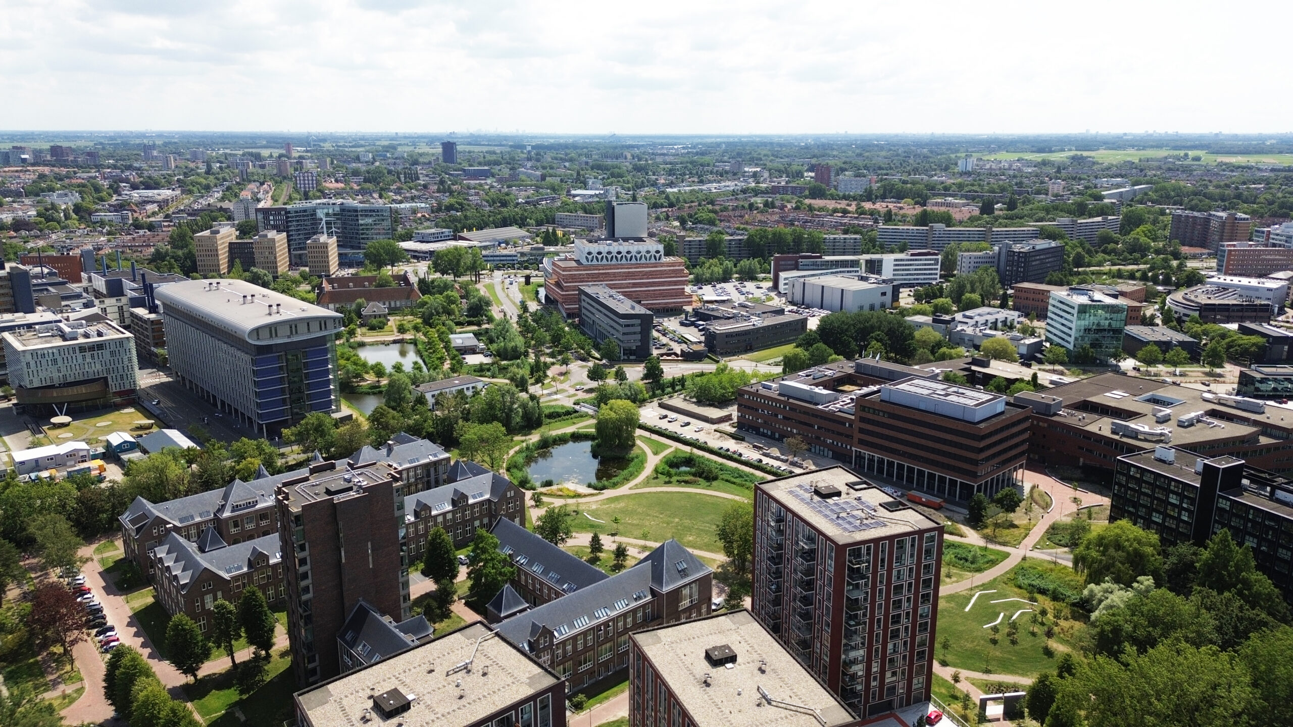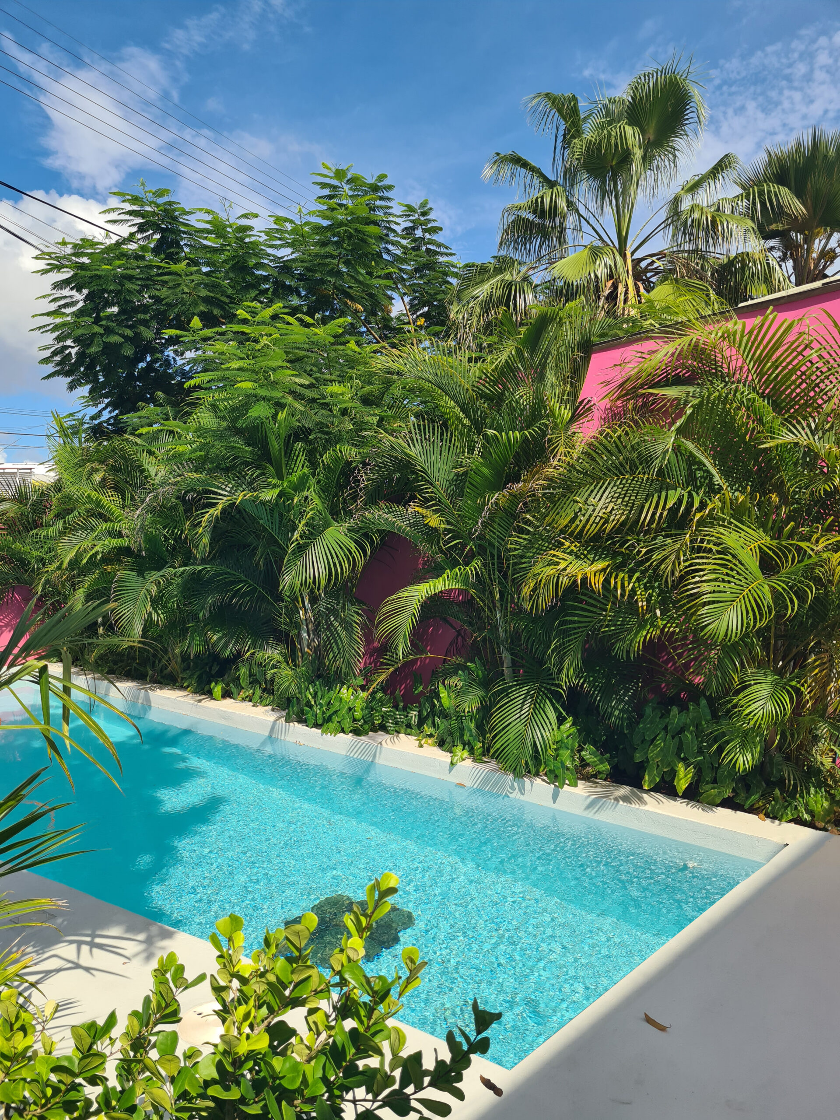The previous phases of the development of the Randstad have led to a barren, interchangeable and fragmented landscape of neighbourhoods, meadows and roads. The added result of several decades of almost covert and seemingly without any vision expanding from just about every Randstad core. With the VINEX assignment for 100,000 homes in the area between The Hague and Rotterdam on our doorstep, Weltevreden sketches a residential Arcadia where the individual expression of housing wishes by means of plot size, realization method and habitation creates a new landscape.
The immediate reason for the Schakelen en Schakeren competition is the next phase of the development of the Randstad. In this phase, the rural areas between the cores will be further urbanized, as a consequence of the need to build 1,000,000 new homes in the Randstad, of which 100,000 in the planning area between The Hague and Rotterdam. In order to prevent this submission from being no more than the imagination of a new urbanity mirage – an exercise according to the latest urban planning doctrine in dealing responsibly with ecology, structure or foundation – possibilities were sought to offer a beckoning alternative for further ‘carpet metropolisation’ of the Randstad.
(under)between in the Randstad
In contrast to the further development of each urban core, we propose to develop a number of intermediate areas into ‘fields with a specific profile’. The idea behind this is that a clear programmatic choice, in combination with a policy and instruments tailored to this choice, can ensure that ‘cities remain cities’ and ‘in-between areas in between’. The current situation of mutual competition – each core has the same supply – is thus turned into a situation in which a coarse-grained range of milieus arises at the level of the Randstad. For each field, a well-considered effort can be made to form a new landscape with a hitherto unknown urbanity. We want to develop the planning area as a horizontal and diverse residential landscape: 100,000 times a house on a plot, drawn by private initiative.
Weltevreden between court and port
The ongoing suburbanisation and dispersion – every day 75,000 to 125,000 commuters commute between their detached house with garden in the green North Brabant, Utrecht or Gelderland and their workplace in Rotterdam or The Hague – is being transformed into a colourful Arcadia of freedom, spontaneity and mobility. Within this context, the desire for a car-free area is somewhat hypocritical in the sense that, however diverse this landscape will be, the number of car kilometres will be minimal compared to the daily reading on the odometer of a commuter between Oosterhout and Rijswijk.
Satisfied on site
Site preparation is the crucial action for building in the wet and soft soil low lands of the project area. The usual density of 30 houses/ha and the usual project size – from 500 houses – requires good walkability and load-bearing capacity during construction. This is achieved by complete reclamation of the project area. This high pre-investment means that construction must be carried out quickly: this can only be achieved by reclamation of the entire project area … The dog runs after its own tail, as it were. Due to the deviating density (10 houses/ha.) and the project size (1 house), the house on the plot does not impose these limiting requirements on the urbanization process. In fact, it offers the condition for the emergence of an intended spontaneous and extremely varied urban landscape in which individual appropriation, dissolution and expression can be strongly present.
Well-considered Well-Satisfied
The relationship between the strategy of the private plots and the collective facilities has been elaborated in a spatial organisational framework. This is to prevent the imminent negative consequences of private urbanisation: waste of land, fragmentation, monotonous housing and uncertainty about facilities.
In the framework, the flow of traffic and collective facilities is guaranteed. In addition, by establishing all kinds of facilities – greenery, water, roads, schools, etc. – conditions are created within the boundaries of the planning area that are guiding in the (further) creation of the most diverse residential environments.
Who, what, where and how in Weltevreden
A rough three-way division of realisation principles (‘building along the road’, ‘building around the intersection’ and ‘building in the field’) forms the basis for the implementation of Weltevreden. The three principles sort project forms, target groups and market parties in such a way according to project size, site preparation, phasing, financing and other technical preconditions in such a way that a workable situation is created in which initiatives, interests and situation are used in apparent disorder, deliberate and balanced.
At ‘along the road’ and in the field, various projects (farmerettes, construction kit, 2under1 roof are realized by various private parties, self-builder, contractor, developer) for the most diverse target groups. The market parties are used here to compensate for the government withdrawing in terms of funding. For example, a developer can construct the necessary infrastructure on site or the plot is prepared for construction by an owner-occupant. This is different in the case of the principle ‘around the intersection’. Here, the housing has a social program and the houses are used to realize facilities such as a school, post office, bakery and consultation office. With this principle, the contribution of the authorities is relatively large.
The spectre of the house on the plot, the transformation of the planning area into an unambiguous and monotonous residential area, is prevented in Weltevreden by the intended diversity of participants, residents, initiatives and projects. The formation of a Greater Wassenaar or a Little Belgium is therefore as unlikely as it is undesirable. Precisely the flip side of this spectre is what is meant by well-satisfied. A reality that is characterized by an architecture that can indulge in improvisation, spontaneity and freedom, without excluding or restricting it.
