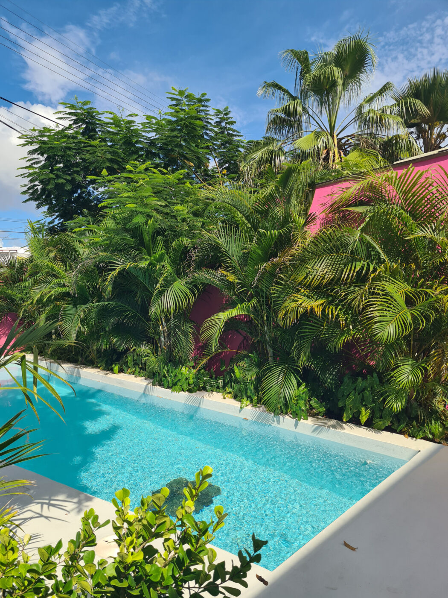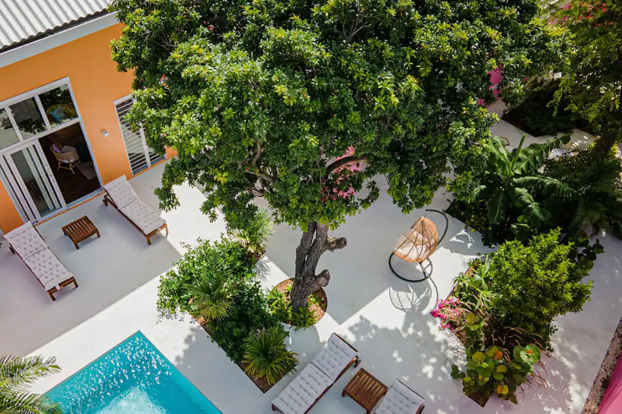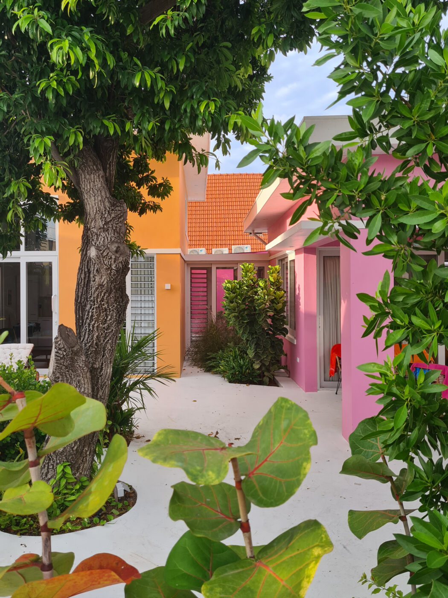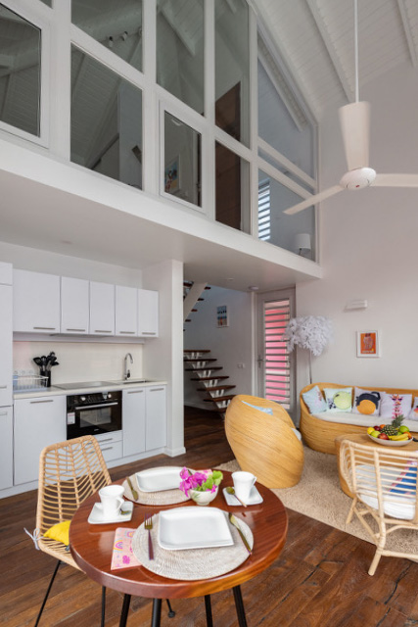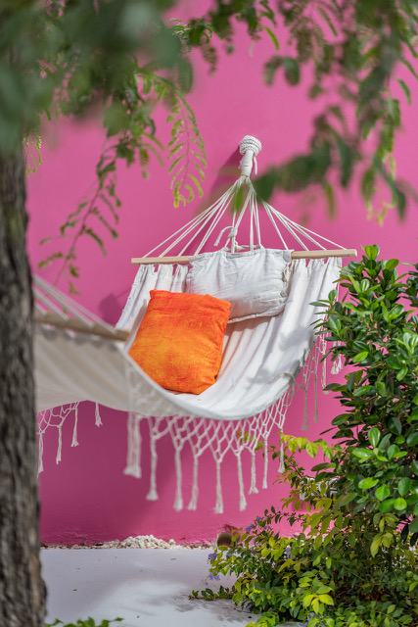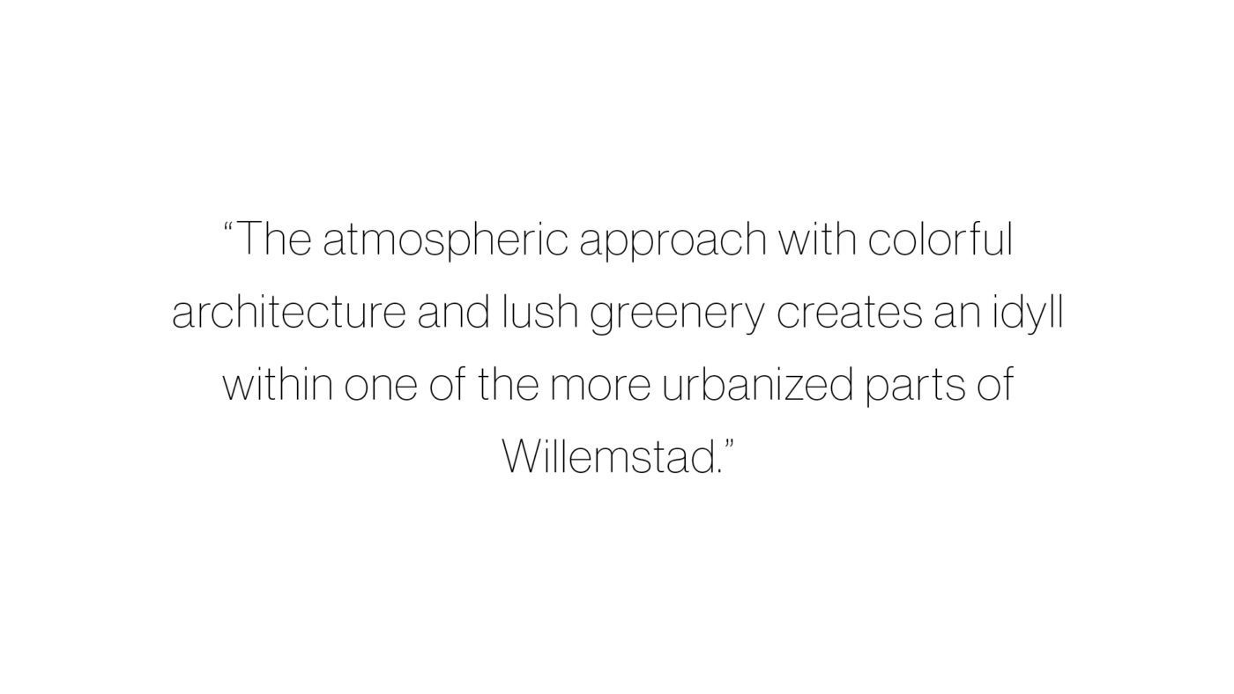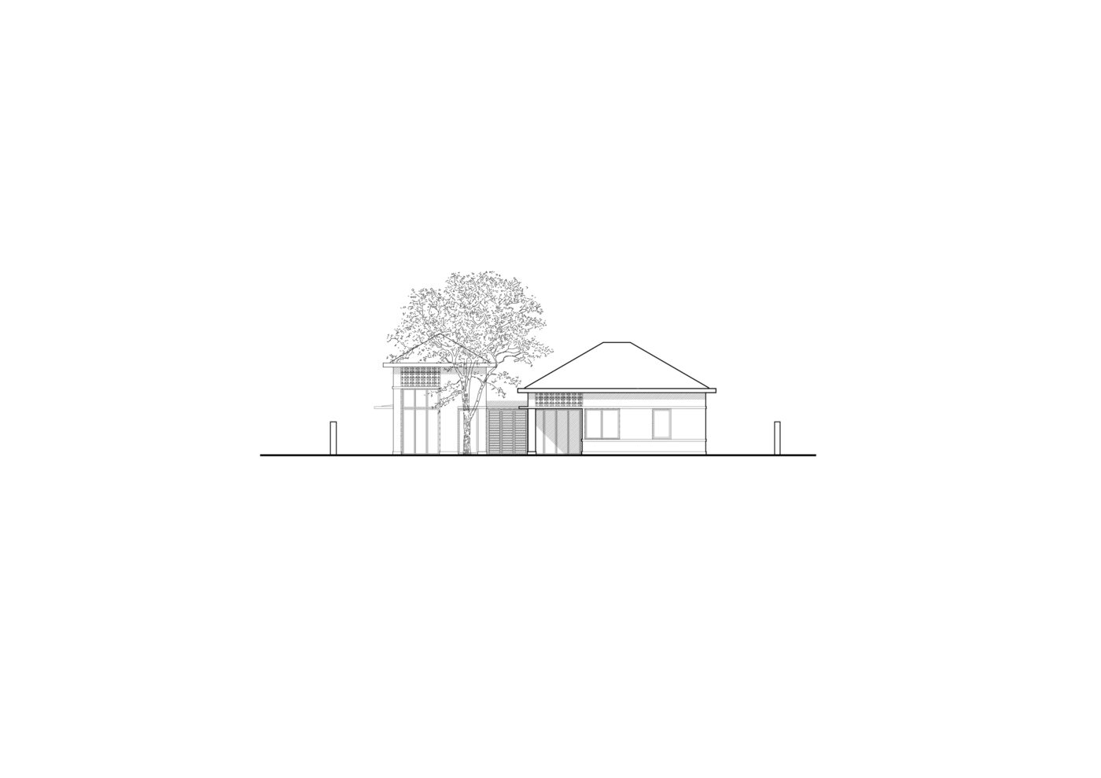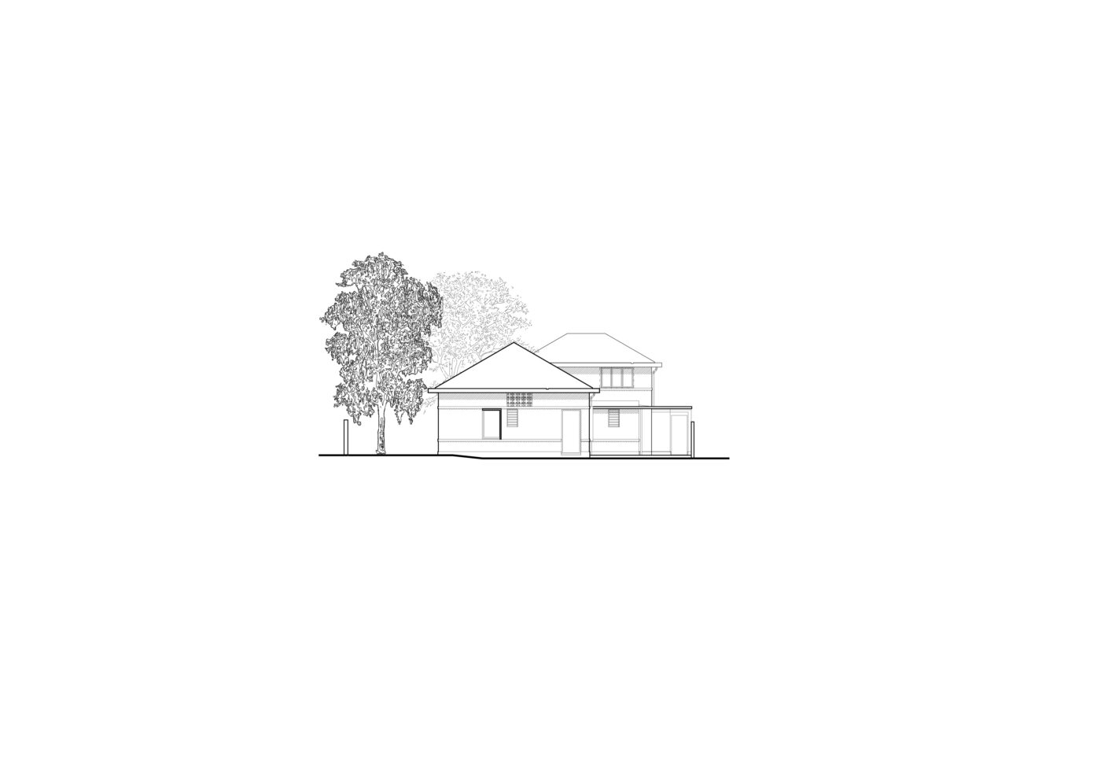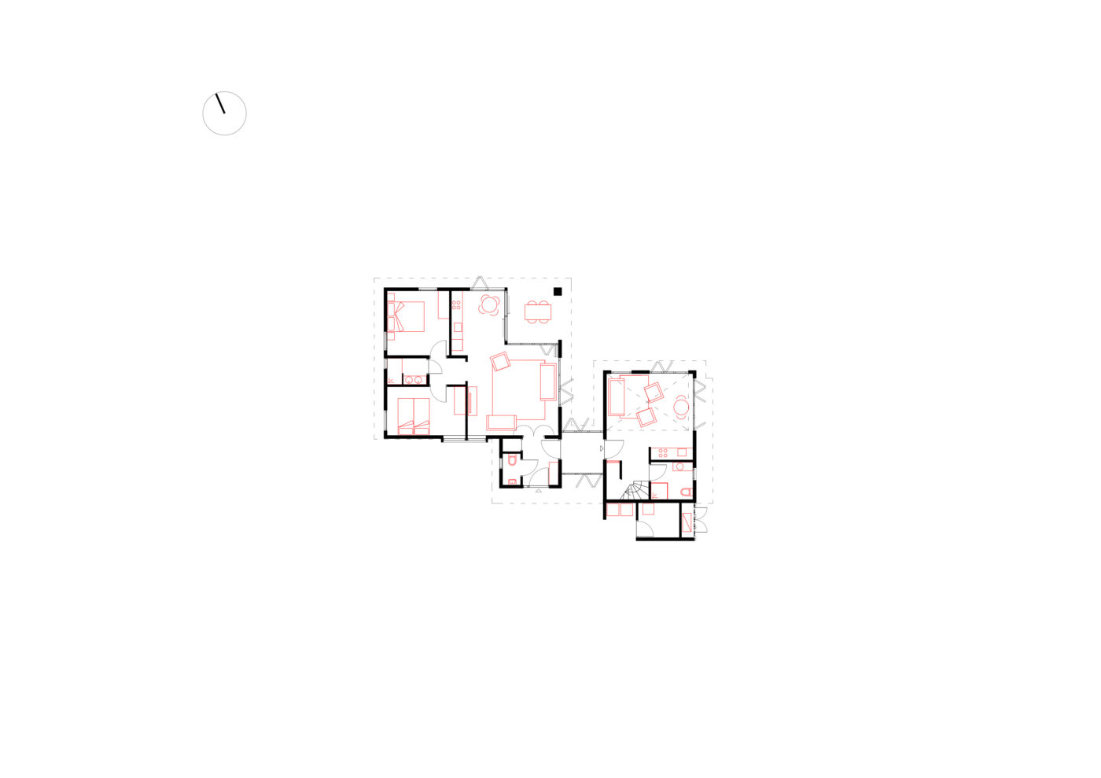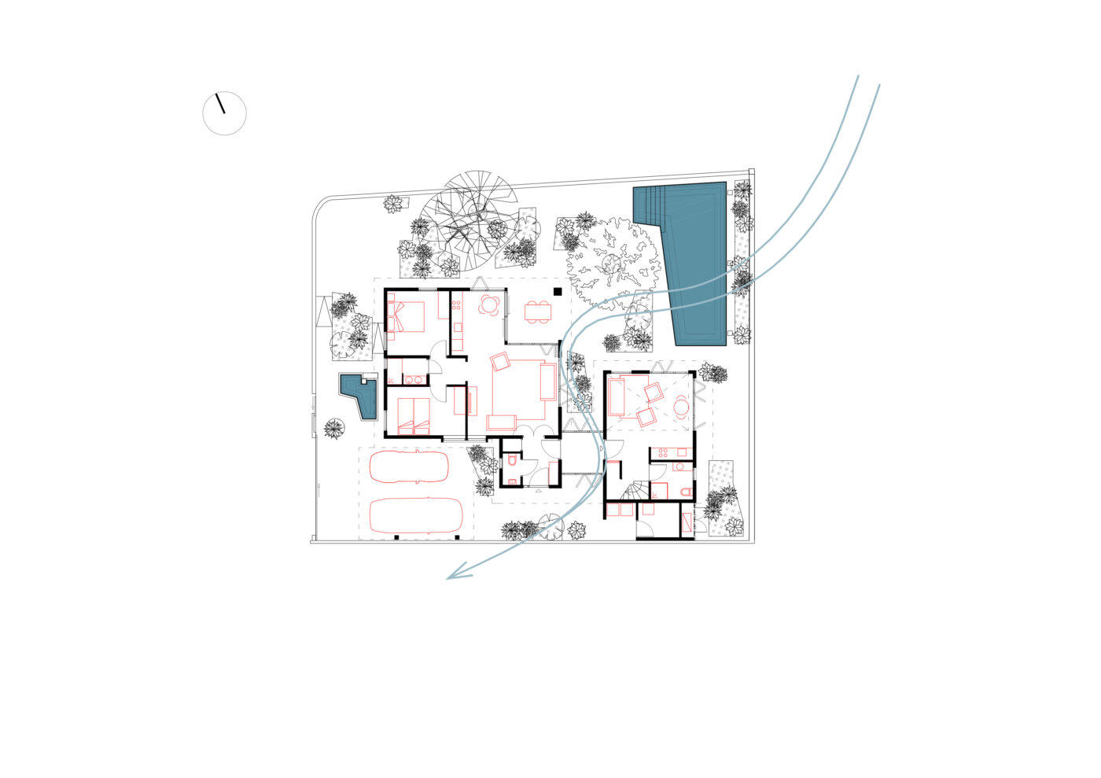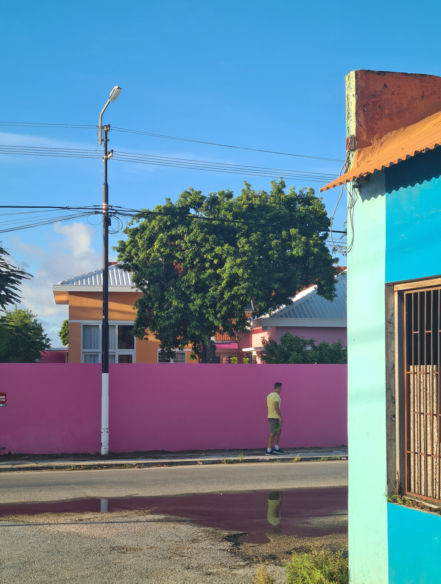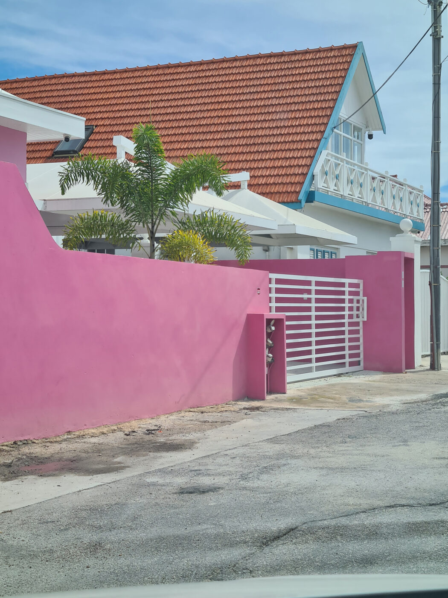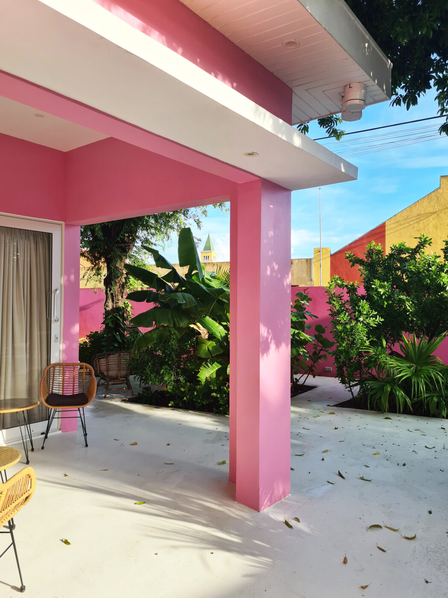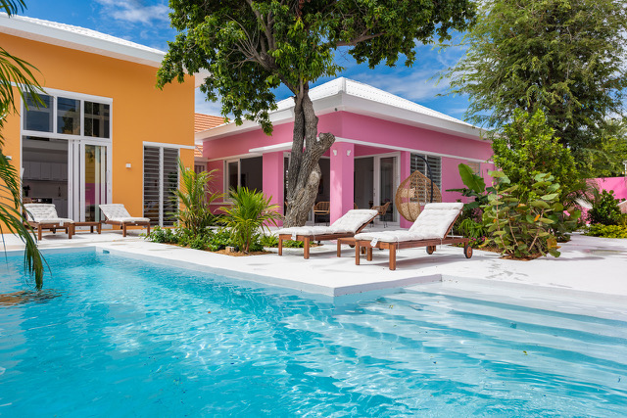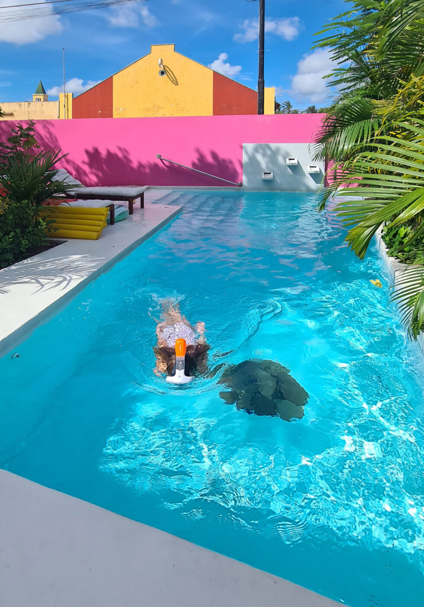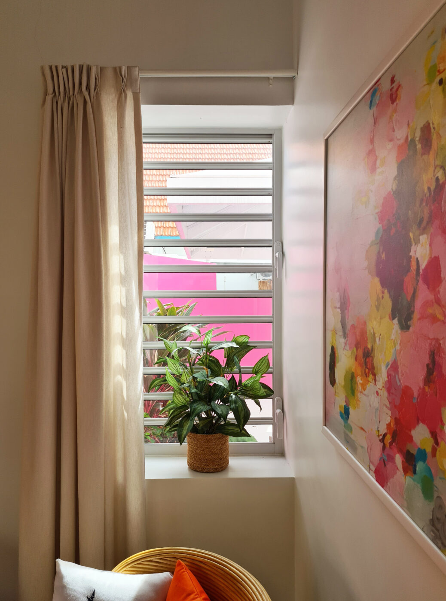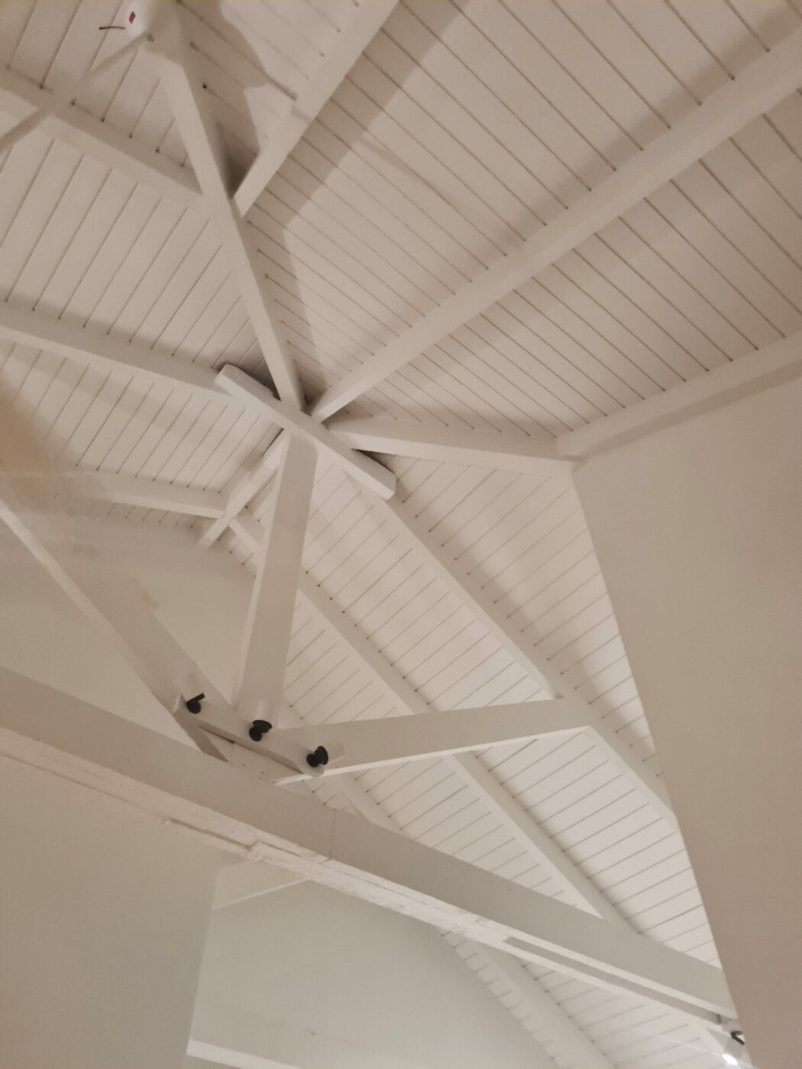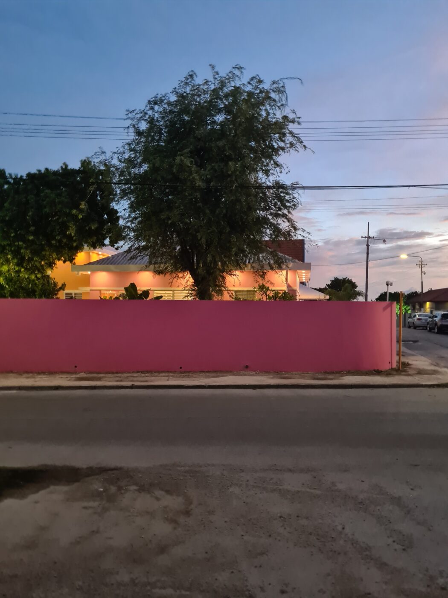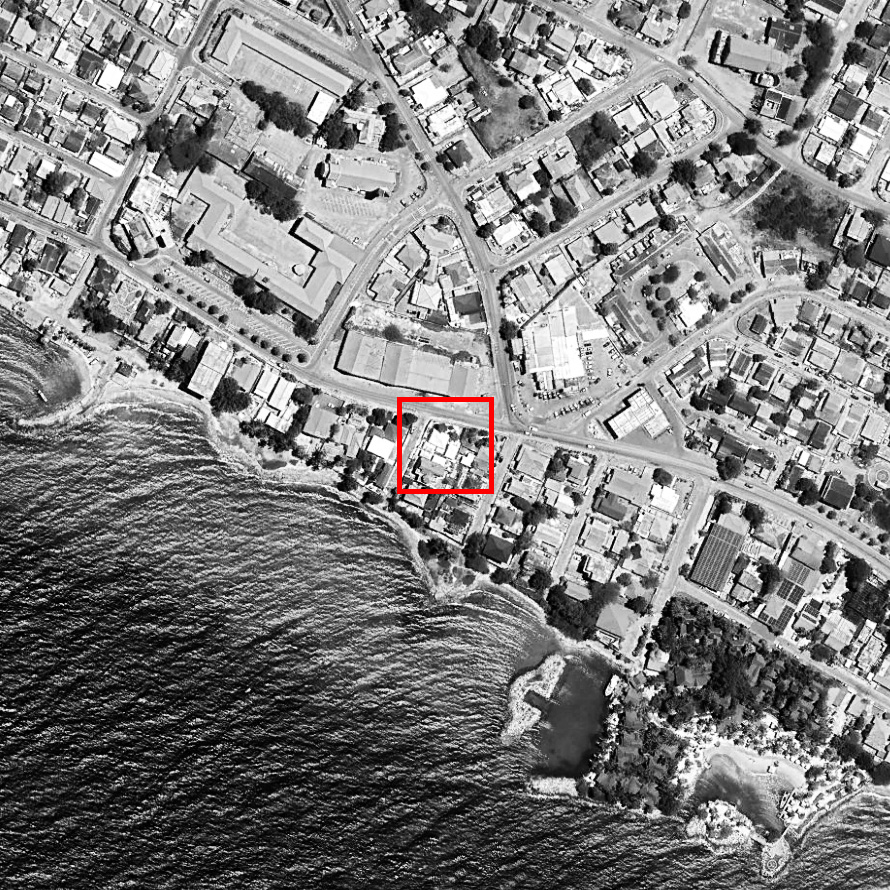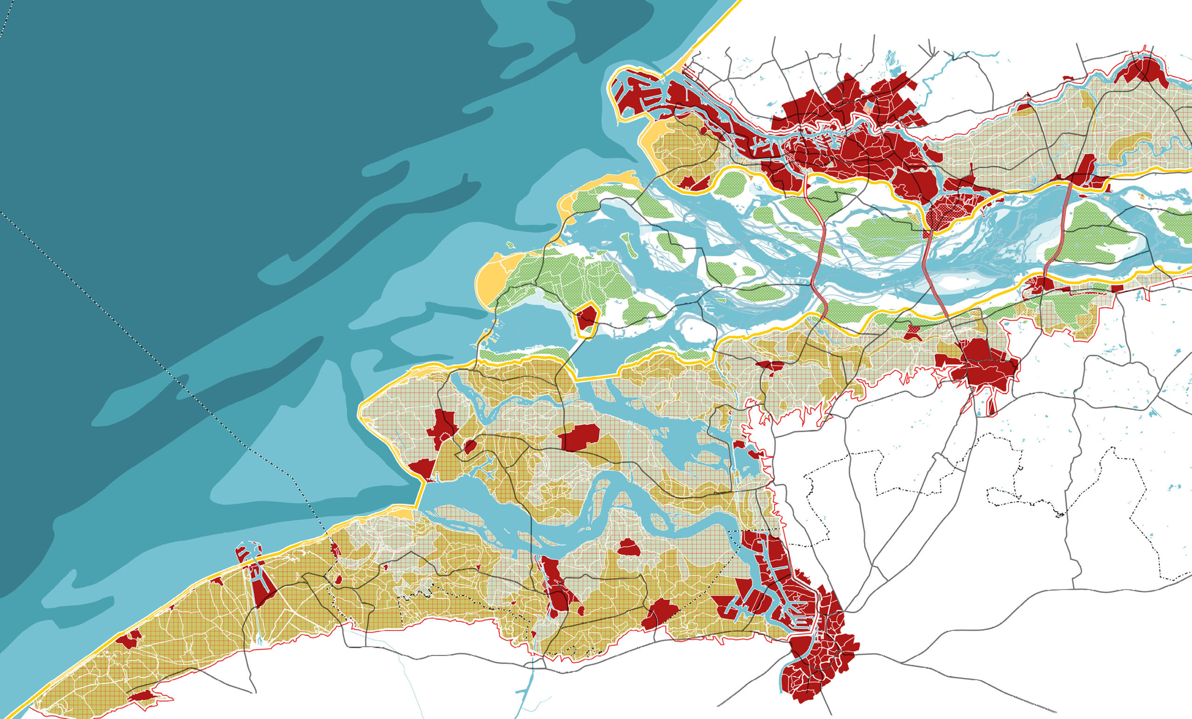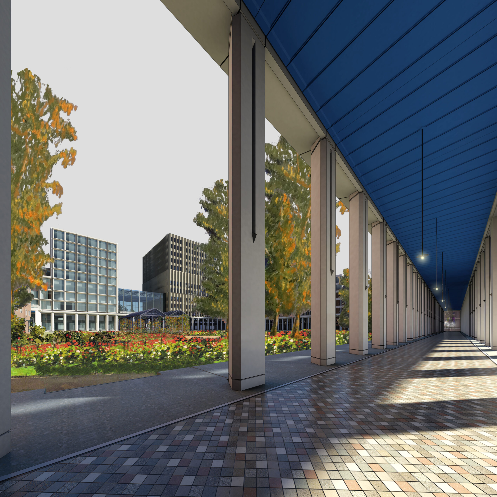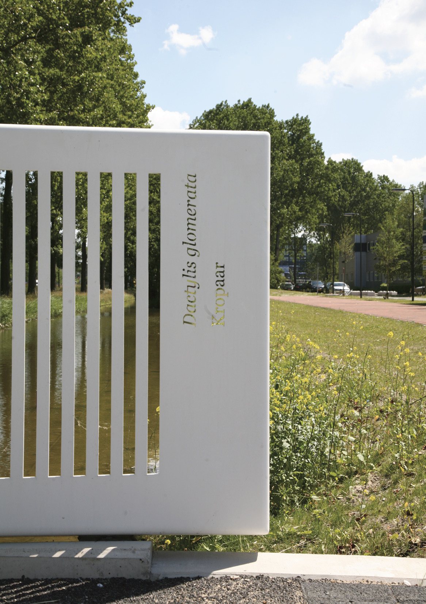Two, apparently casually placed, small houses make two courts on a walled rectangular lot. One court forms the entrance with entrance gate and parking spaces. The other is a space spared around an existing tree. The old Medlar, with a swimming pool at his feet, lavishly embraced by tropical greenery. The mini resort is designed for the tropical climate of Curaçao. Extreme with its high temperatures and pouring showers, and cooled by its ever-present North East Passat.
The design starts with the stripping of extensions to one of the many old Shell Company houses on the island. On three streets perpendicular to the ocean on the east side of Willemstad, in the direction of Marie Pompoen, homes were built for Surinamese secretaries in the 70s. The 25 houses on Baracoedastraat, Bonitastraat and Doradestraat have changed over time and have mostly been enlarged. A familiar atmosphere of everyday life still hangs here, a stone’s throw away from the water. Low houses with front gardens and verandas, painted in all possible colors.
Back to its original dimensions, space has been created on the plot for a second house. This one is small and high, while the original one is low and wide. The houses have been shifted relative to each other so that a space opens up to the prevailing wind direction. The facades are composed differently, but using the same vocabulary of material and openings. With their contrasting pink and yellow color, the differences between them are emphasized. The front doors of both houses are opposite each other on the alley that forms the separation and at the same time the connection between the two. With their outdoor spaces, both houses focus on the central location with the pool.
The mini resort is a place of freedom and a home during the holidays. The overhanging roofs speak the language of the island and offer shelter. Interior and exterior easily merge and the tropical garden is lush and varied. When you return home after a day well spend on one of the many beautiful beaches on the island, the sun and shade are always present, the wind is felt and the ocean nearby. The atmospheric approach with colorful architecture and lush greenery creates an idyll within one of the more urbanized parts of Willemstad.
