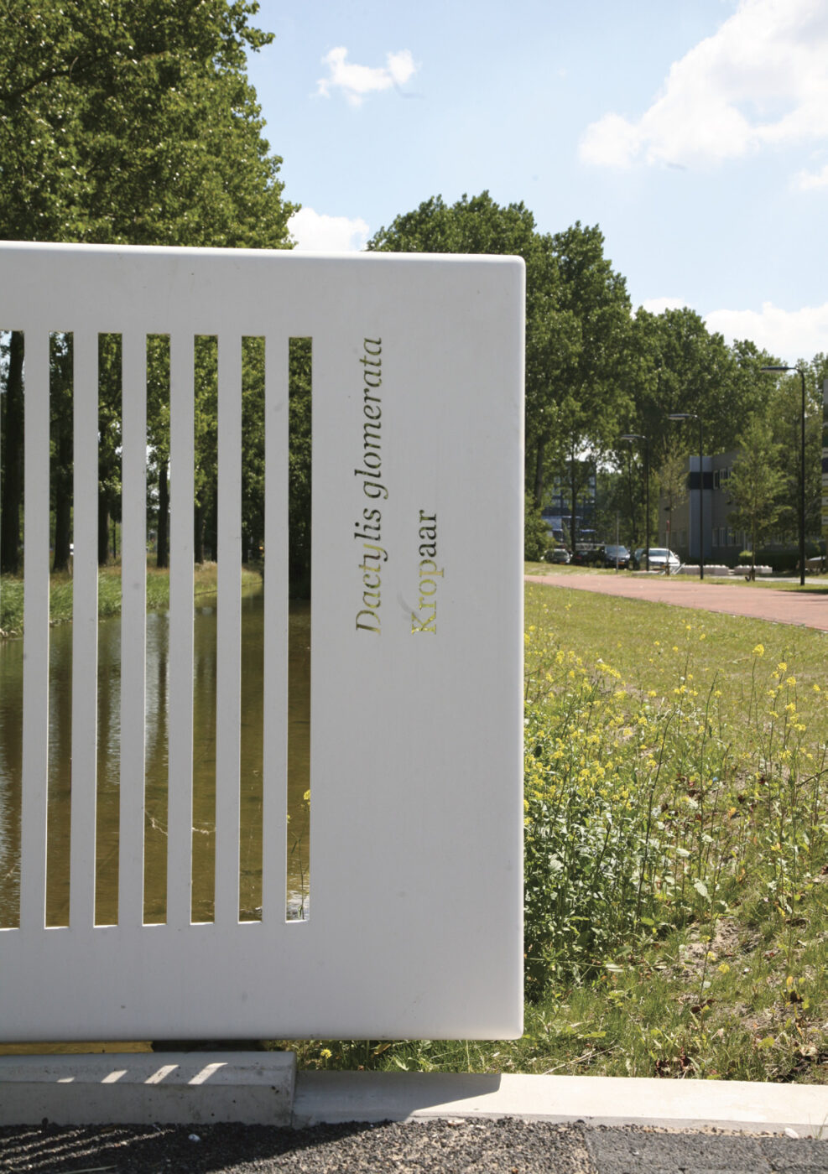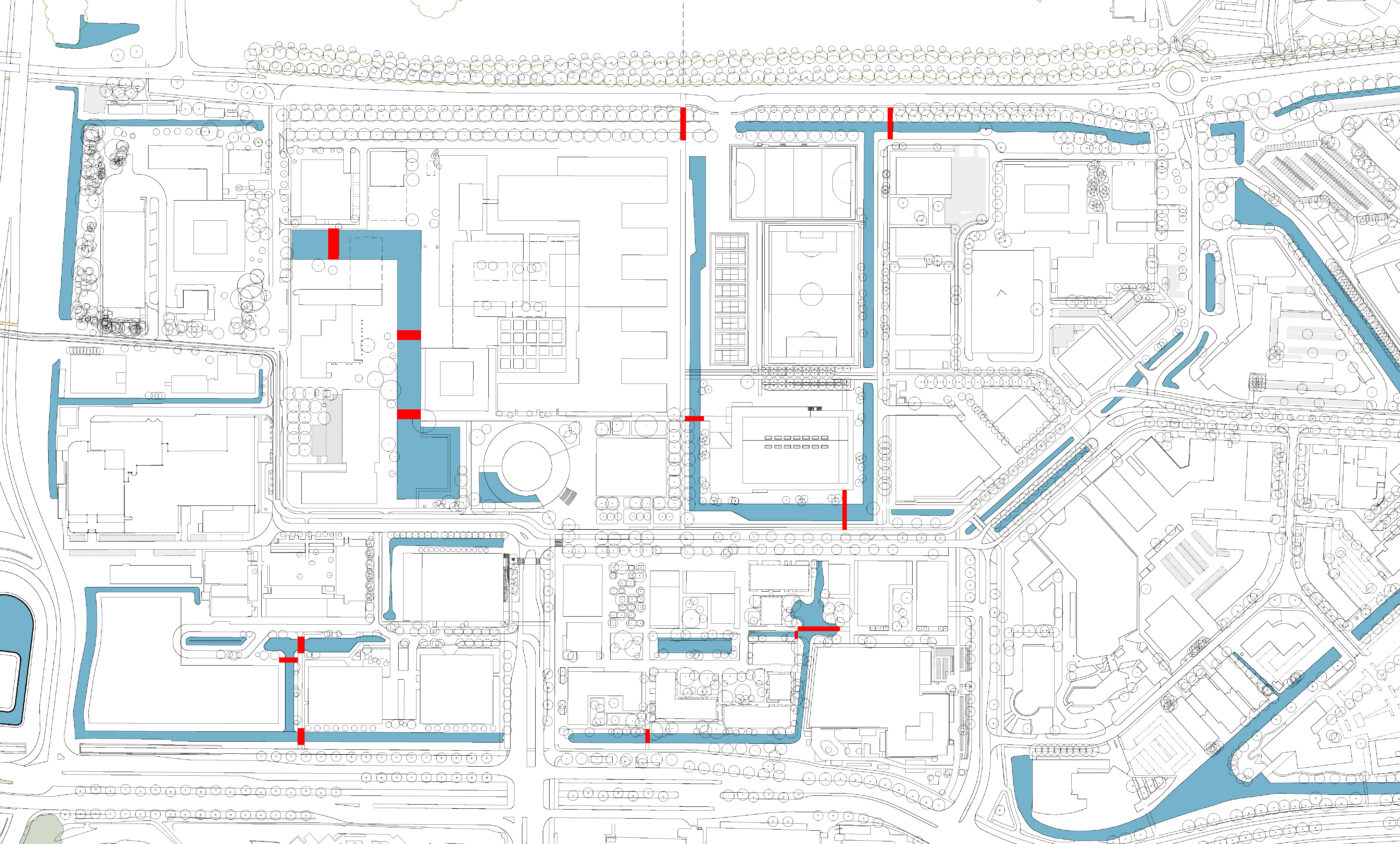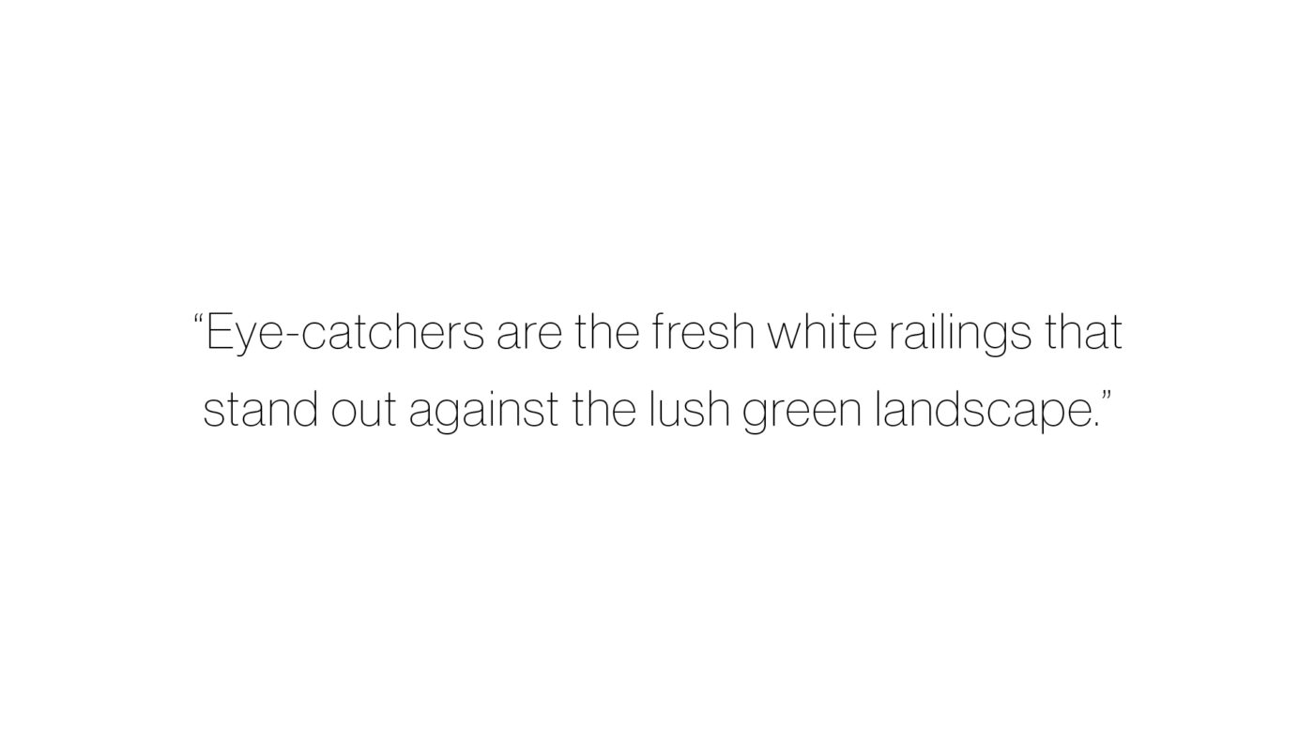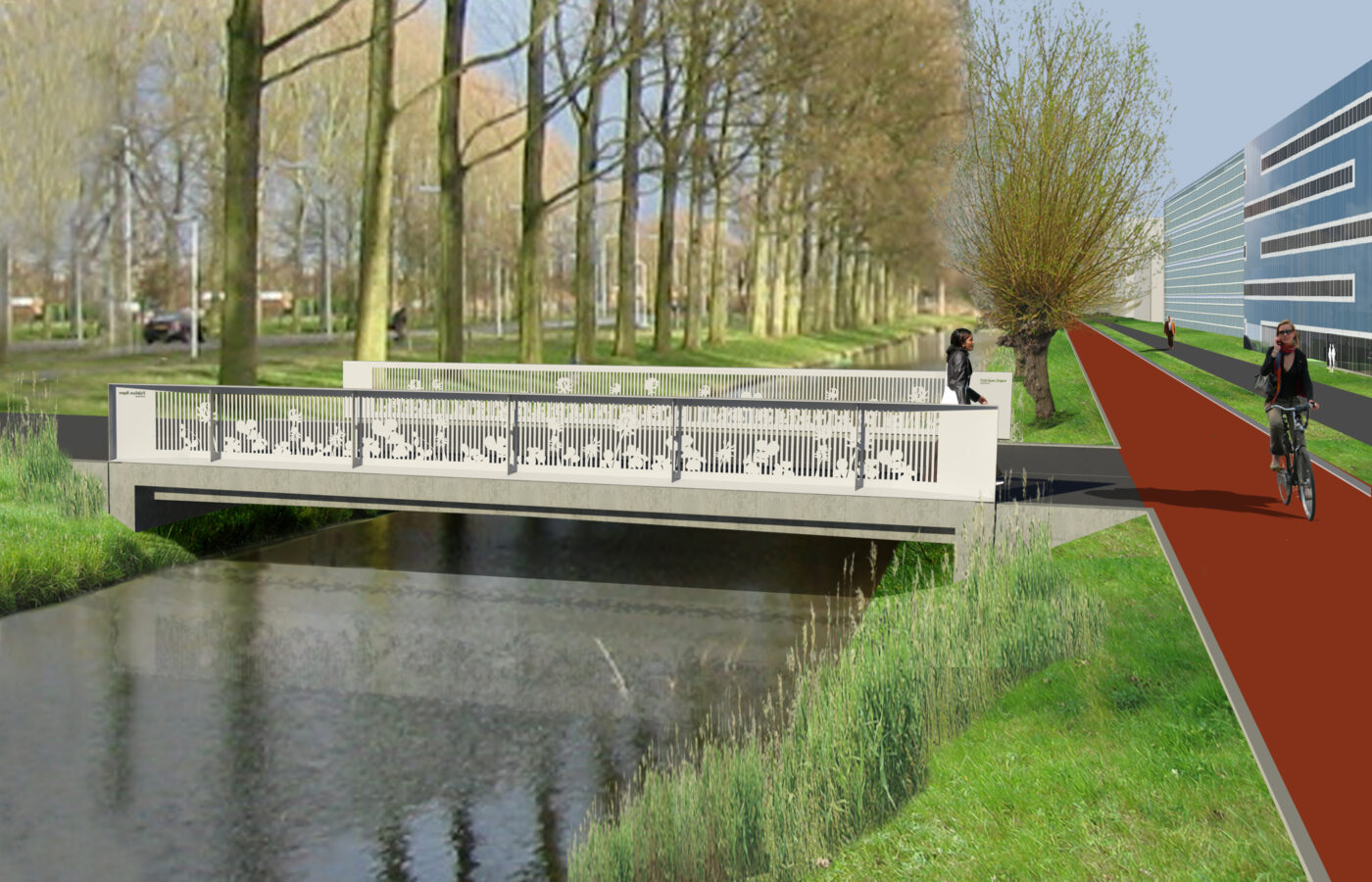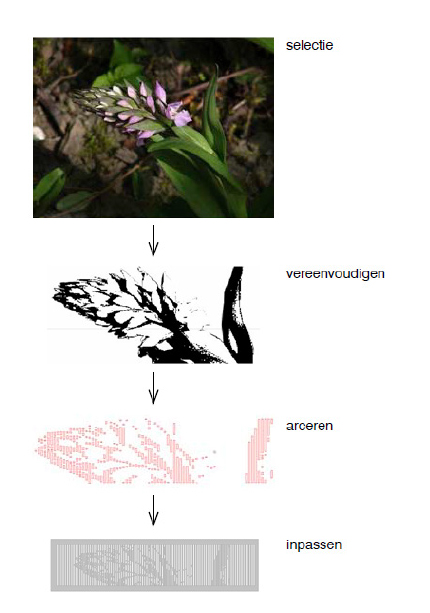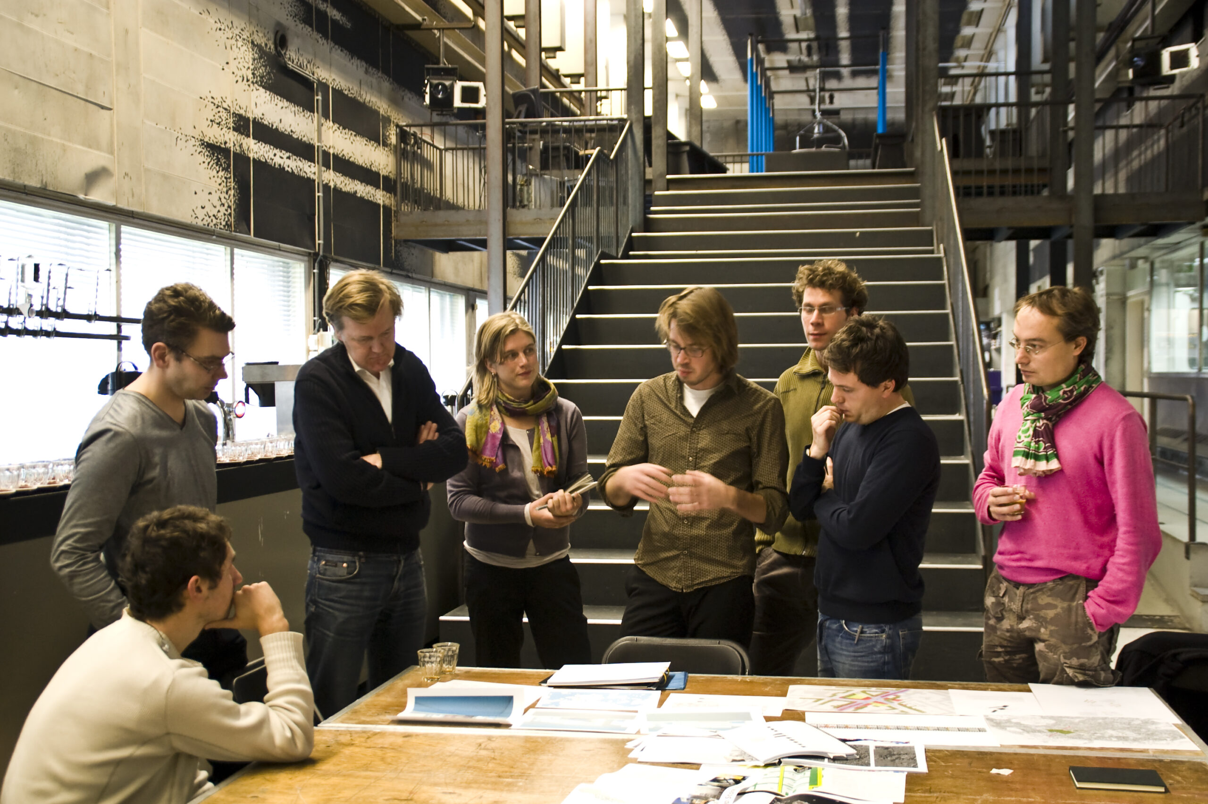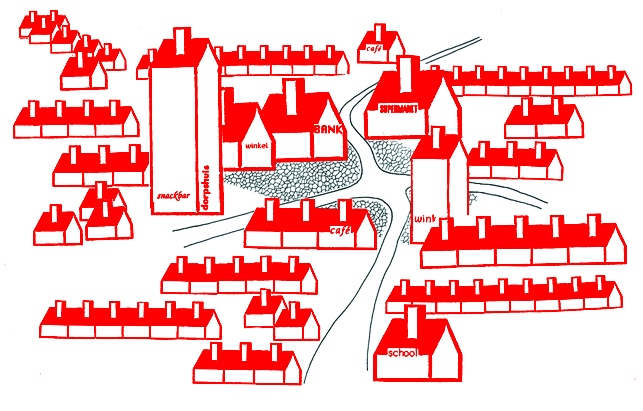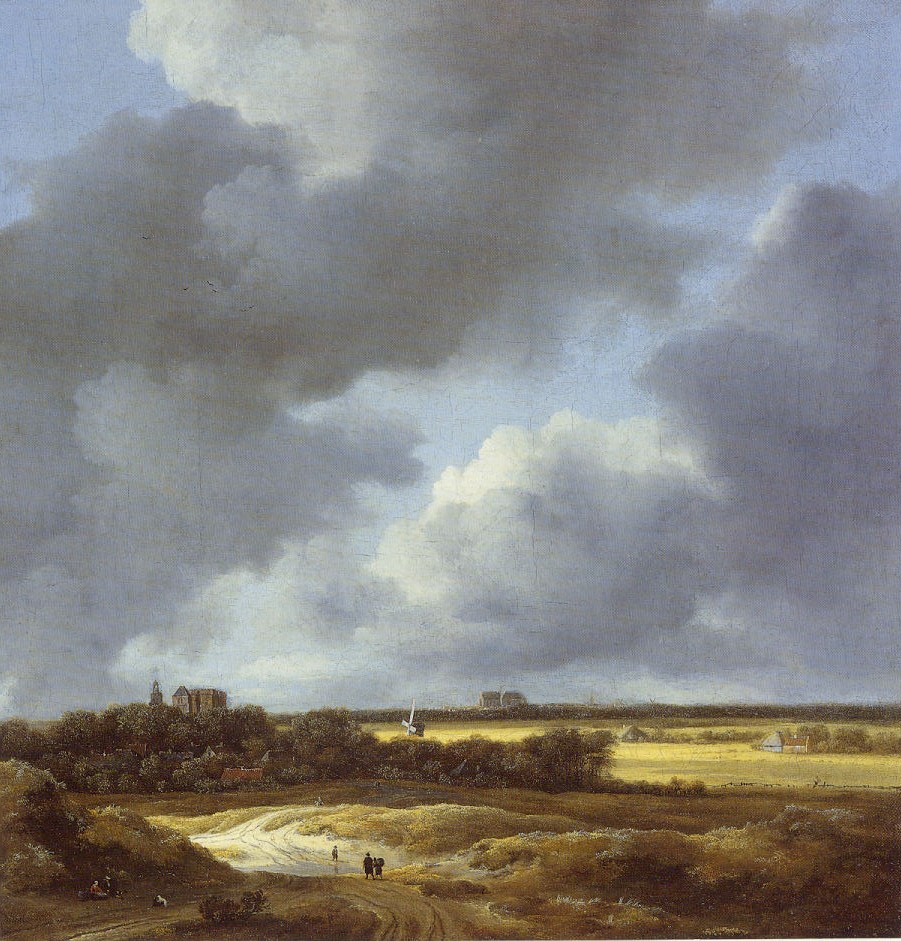The Innovation District Leiden Bio Science Park is densifying and increasingly green at the same time. More and more a landscape of grass, water, willows and red clinker roads determine the atmosphere. The green and water-rich environment form the counterpart of the building structure. It covers about half of the planning area, a lively biotope for native flora and fauna. A family of white bridges comes along to the varied water structure of canals and ditches adding a layer of use and identity to the campus.
The polder bridges are simple low bridges, characteristic of this part of Holland. Bringing land and water close together. The bridge deck consists of concrete slabs with a light bar that land on the banks as staples 1 meter over the water. At the transition of land and water, this leaves space for through nature-friendly banks. The bridges are generally flat in the landscape, so that bicycle and pedestrian paths pass the water without a difference in height. Moreover, the bridges differ in length, width and traffic class, depending on the demands.
Eye-catchers are the fresh white railings that stand out against the lush green landscape. The railings of the bridges are made of slabs of cold bent sheet metal. Subtle triangular deformations create a plasticity in which functional, constructive and aesthetic properties morph together. The connection to the concrete surface is seamless and the bridge opens up to the user by nodding outwards in the linear gradient in the handrailand the slab on the heads. The top is slightly inclined for good drainage.
The handrails are provided with a unique laser-cut pattern per bridge. In it, both a regular bar work and a figurative image of a plant can be recognized. Nature and technology merge. The drop shadow on the bridge deck draws with sharp pen the native riparian plants such as the thistle, the clover and the dandelion that are common in Holland. These namesakes are elegantly carved into the heads of the bridges. Every bridge is unique.
