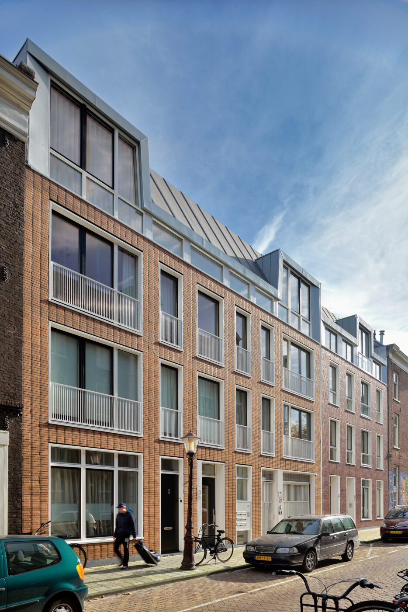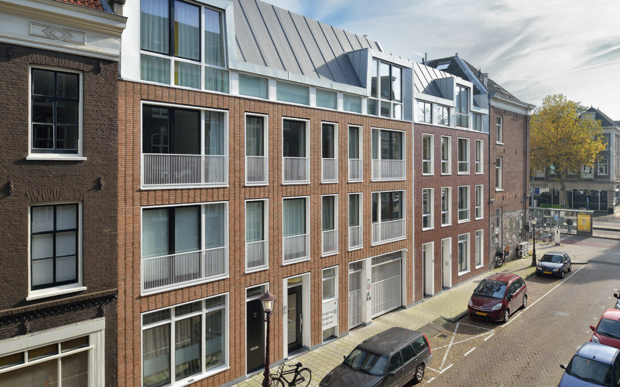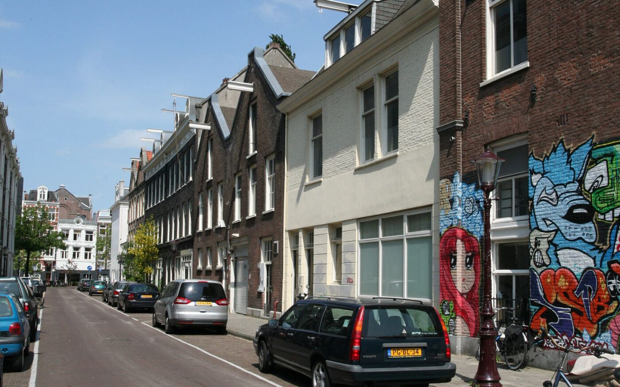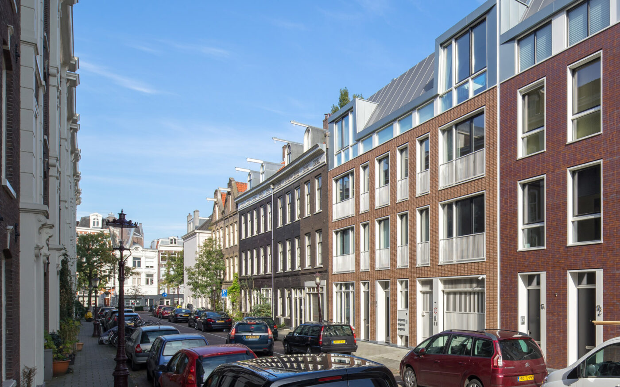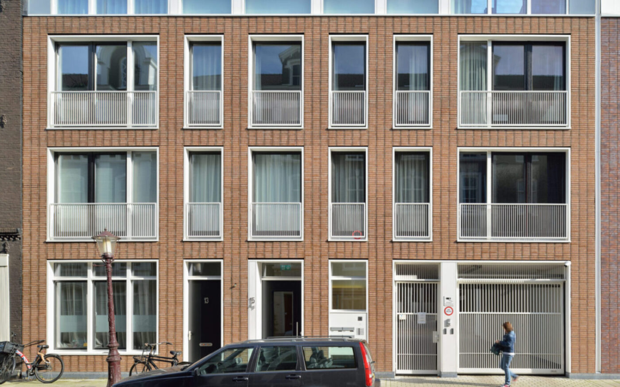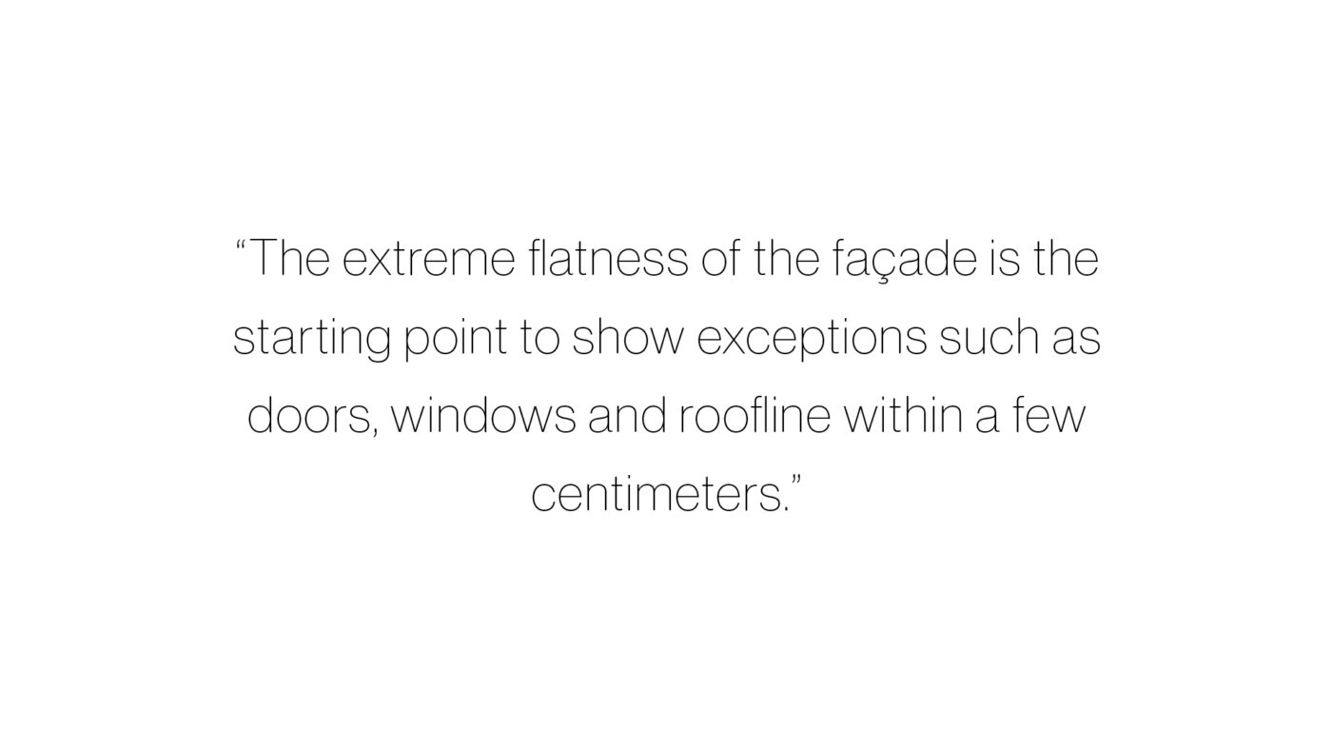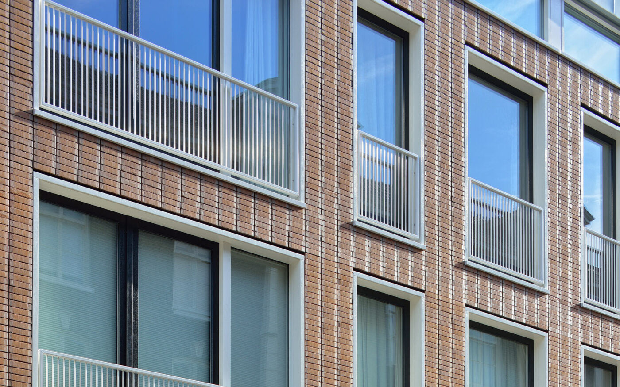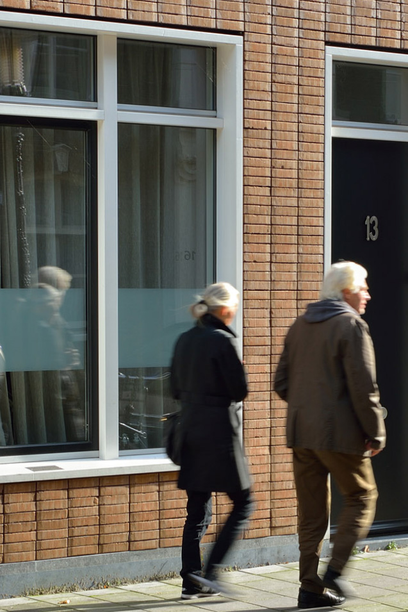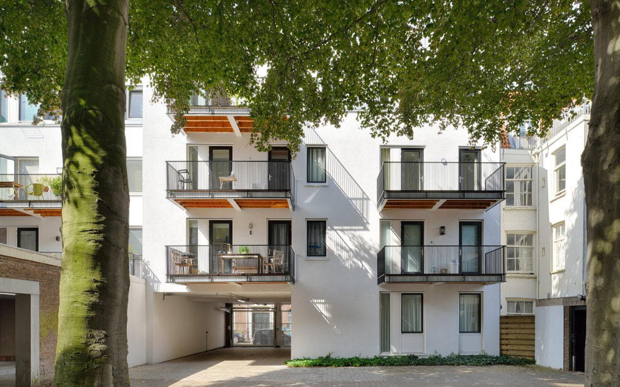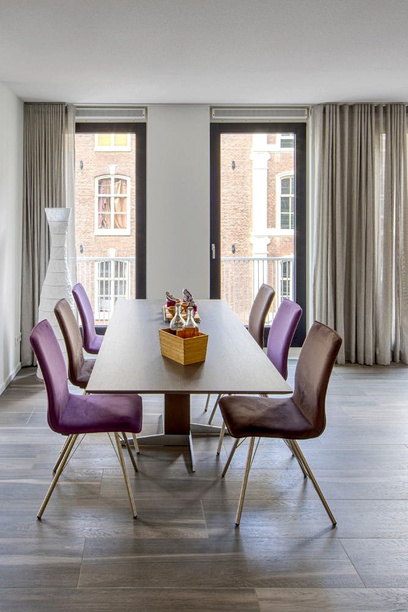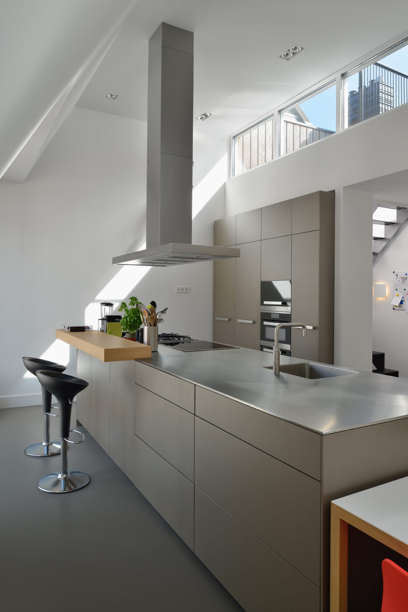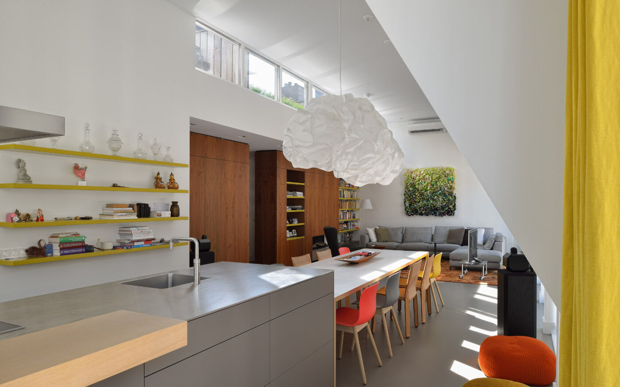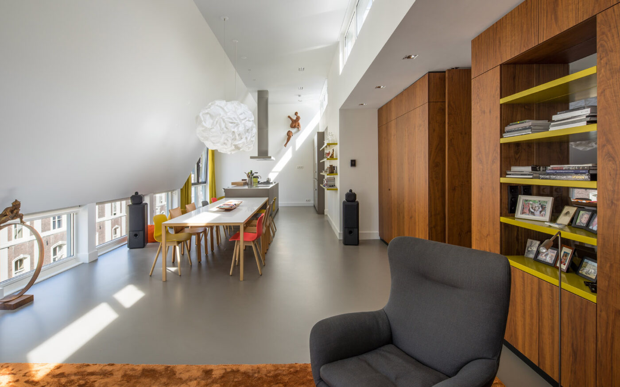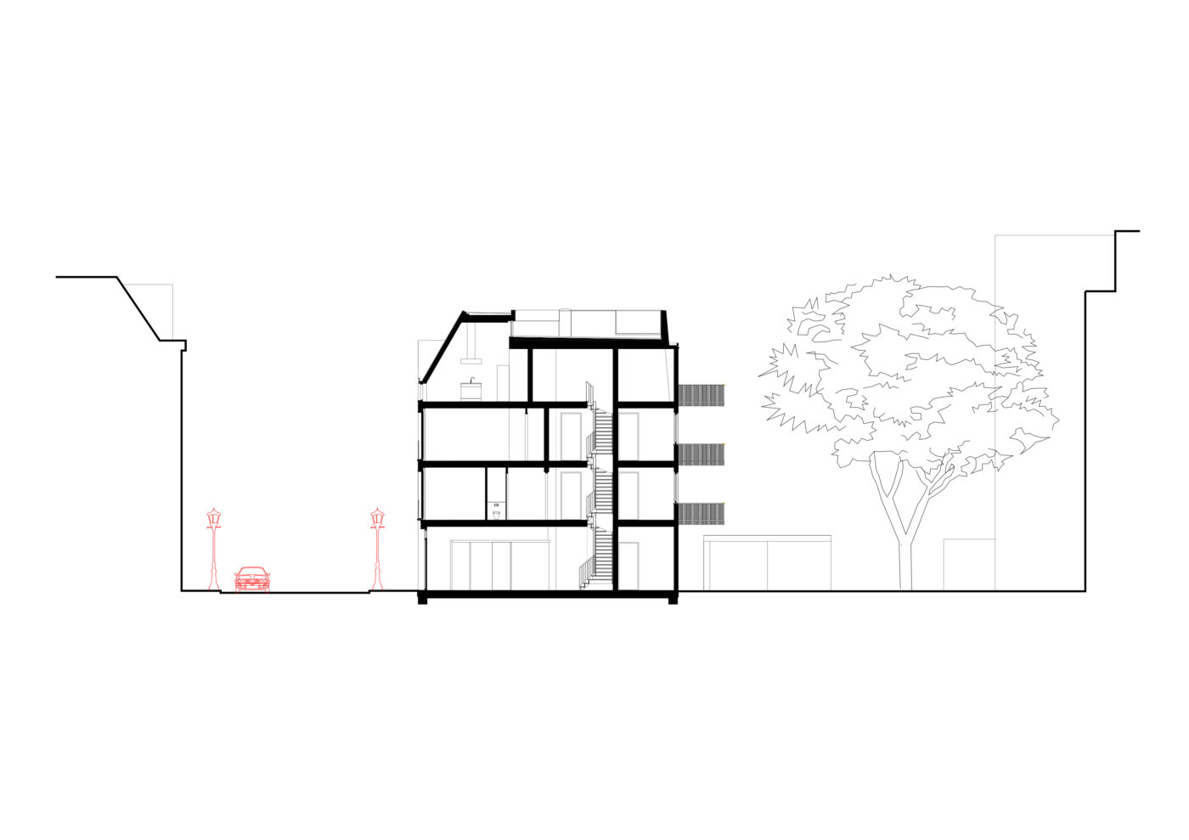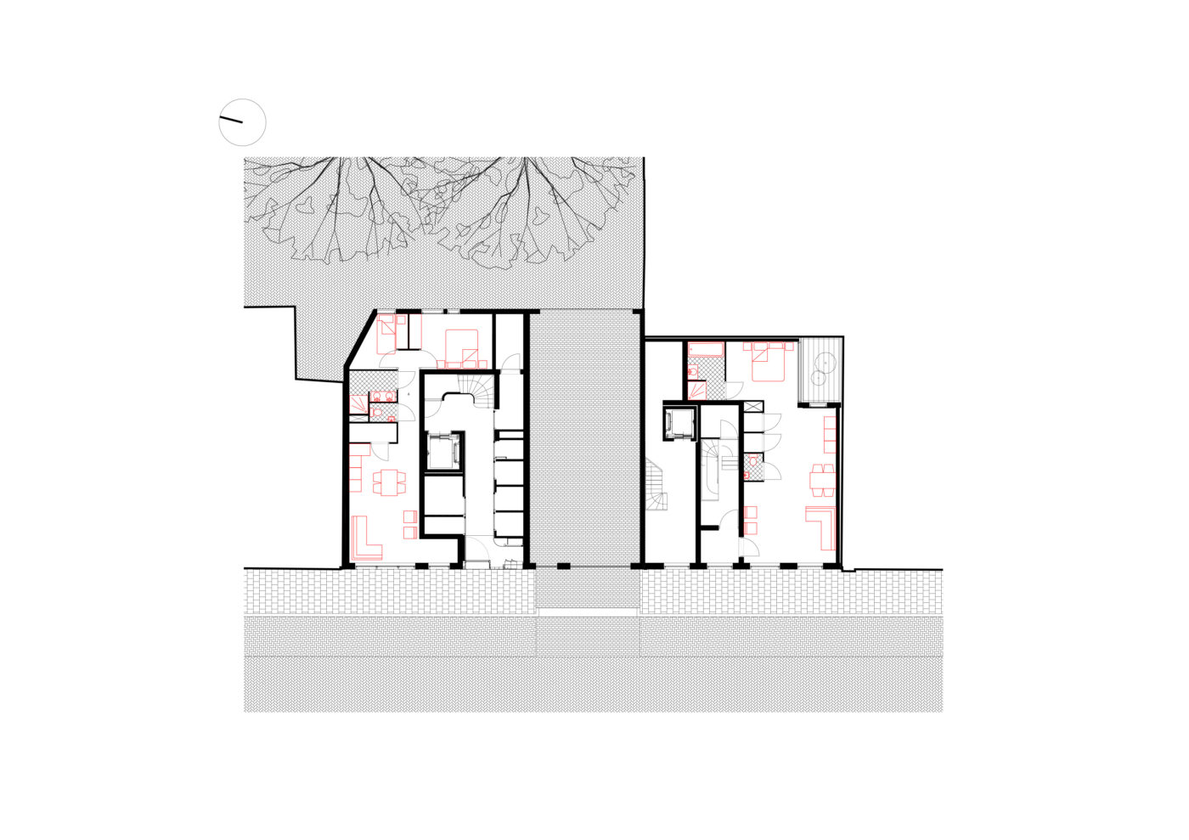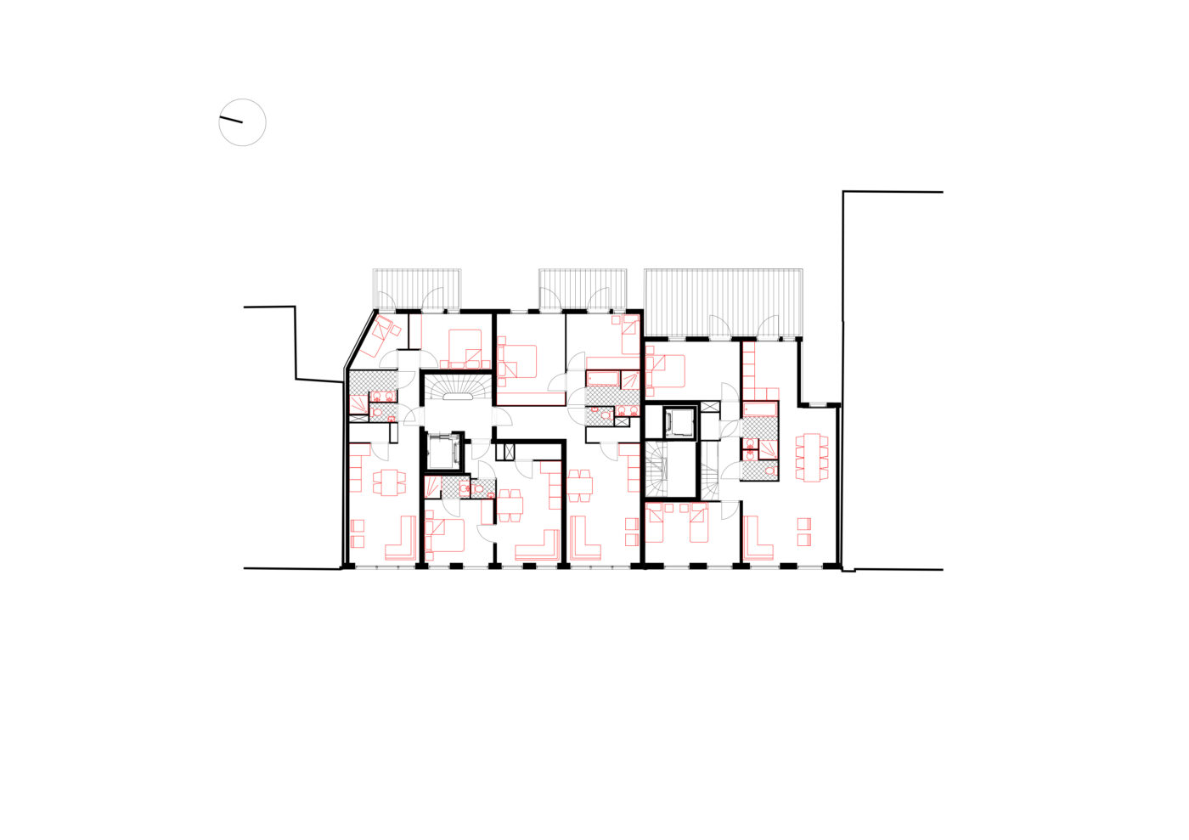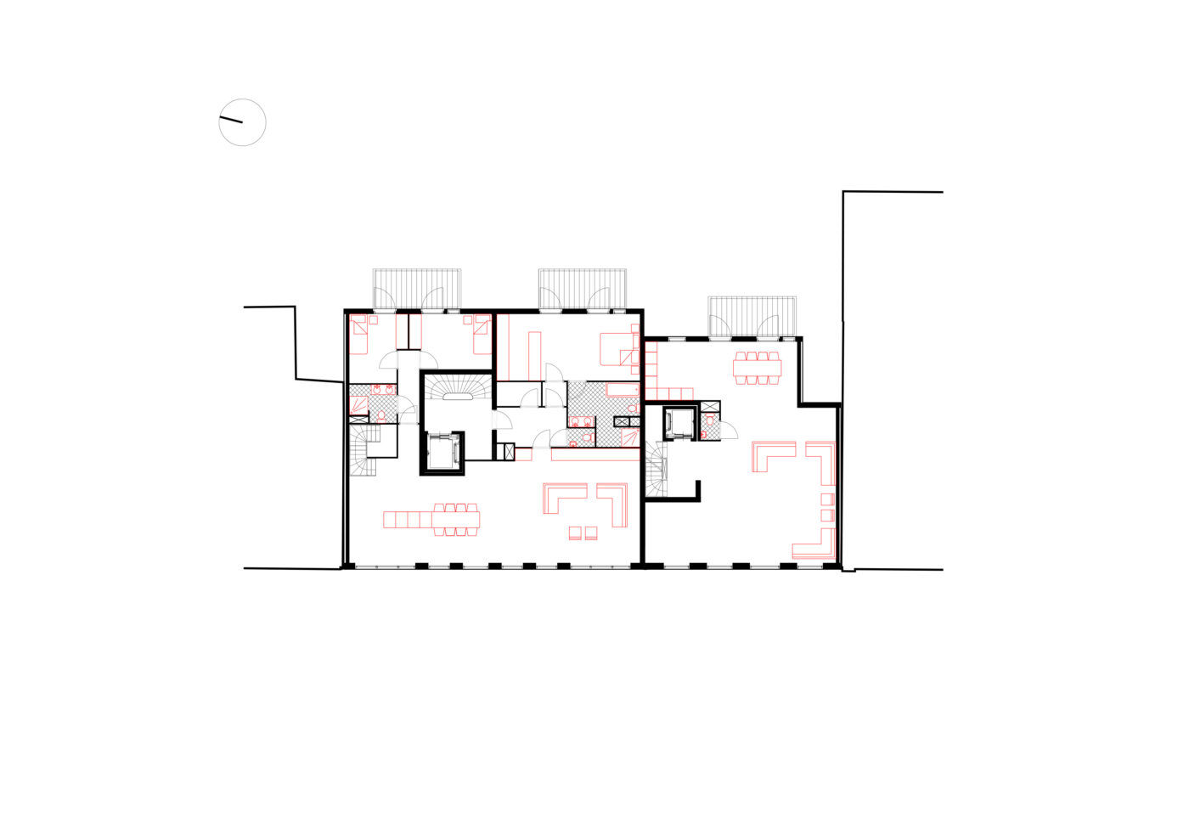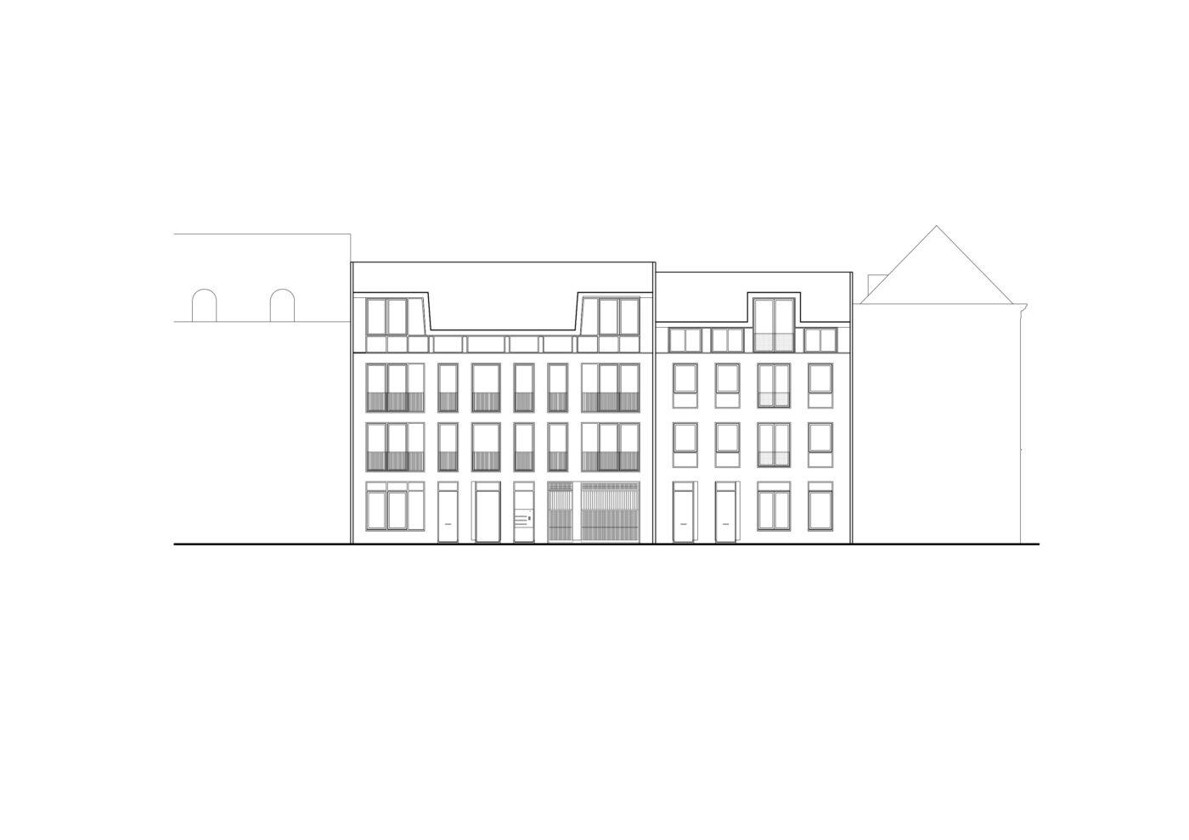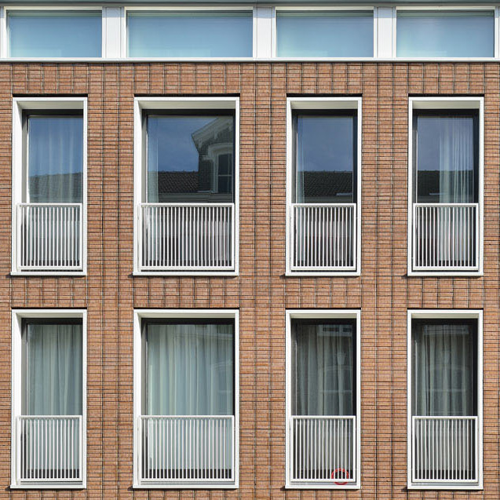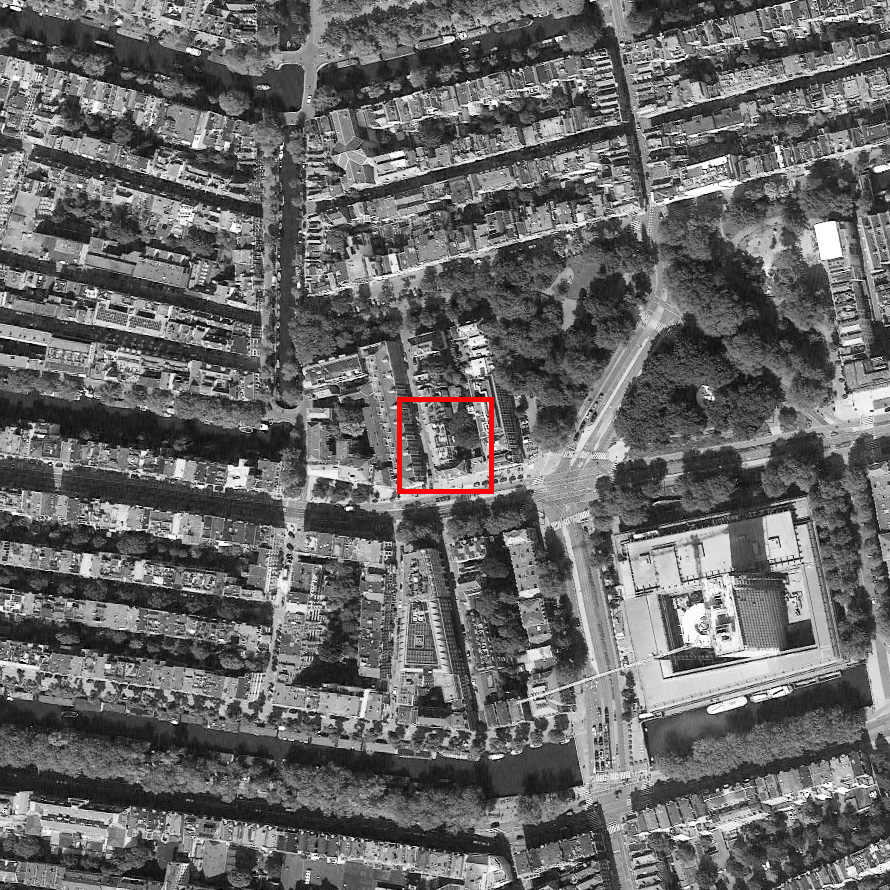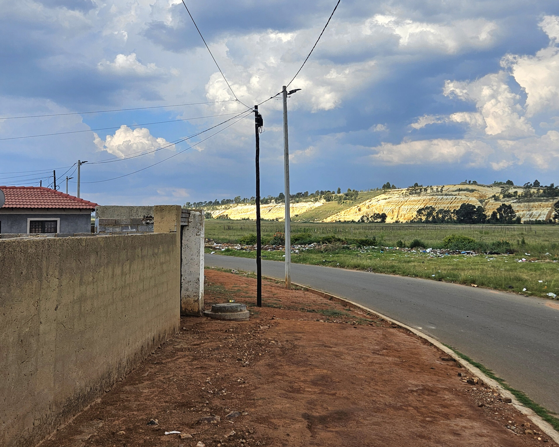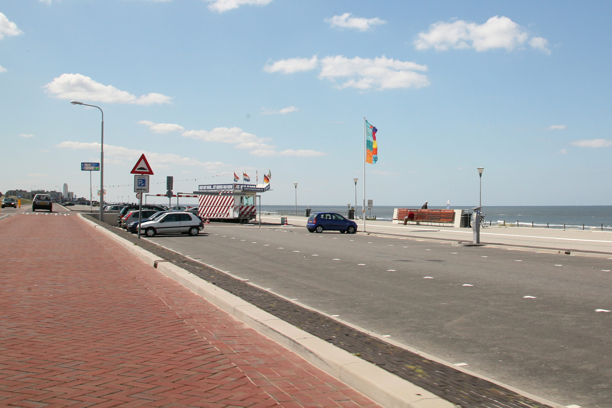An ensemble of two buildings with a total of 11 apartments opens the view on the back street of the distinguished Frederiksplein in Amsterdam. Here used to be the coach houses of the mansions on the square. Although these no longer exist, the parcelling still corresponds exactly to the historical set-up. The building design follows this rhythmic arrangement and fills the street facade with a presence that is both an expression of the subordinate character of the street, and the desired new impetus to the Huidekoperstraat with its subtle presence.
Despite all the differences between the two properties, there are also strong similarities. The aim was to involve the deviating (horizontal) lines within the composition. Moreover, the choice of style and means draws on the same tradition. The complex is based on the qualities of the traditional Dutch house. Use of materials (brick and wooden window frames) and color scheme immediately catch the eye. The same brick has been used, using the front for one building and the back for the other. The layout of the façade (vertical) and other architectural elements can also be directly derived from their historical origins. In the interior, the oak staircases and paneling and white marble in the entrance are drawn from the same historical repertoire. All in edited form. The aggregation of all these individual elements comes along with a high degree of restraint in the overall composition. The expressiveness is very subtle and refined. The extreme flatness of the façade is the starting point to show exceptions such as doors, windows and roof within a few centimeters.
The rationality of the façade is highlighted on the ground floor in which main entrances and front doors are included. The original passage from the coach house to the rear courtyard has also been restored. The roof molding rises above the volume with strong features. The hood shape contributes to the unity and diversity within the ensemble. The most spectacular apartments are to be found just under the roof as well as the stairs to the sky terraces.
Together with the Municipality of Amsterdam, urban planning preconditions have been drawn up. At the basis of this is the parcelling and subordination of the Huidekoperstraat in relation to the Frederiksplein. The design follows this logic. In fact, the distinguishing of the two buildings on the one hand and the identical historical merger of this moment on the other hand are leading for the architectural design. The purity of the architectural, typological and formal unity competes with the desired suggestion on an urban scale.
