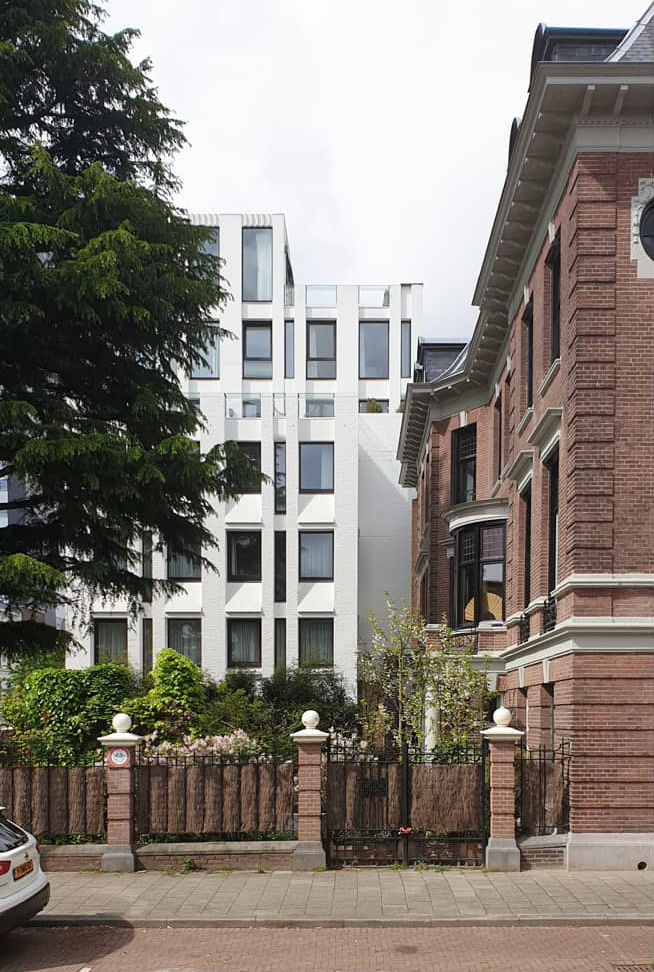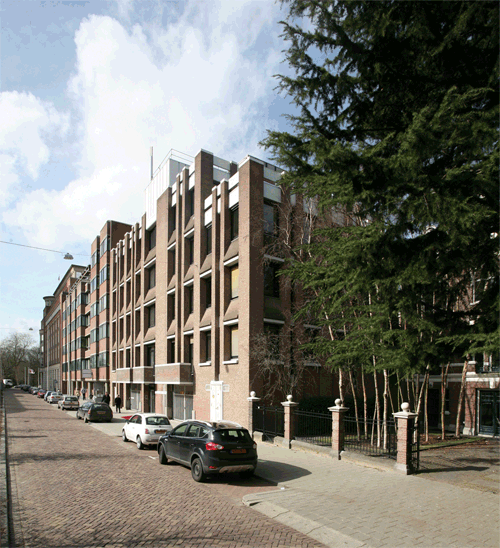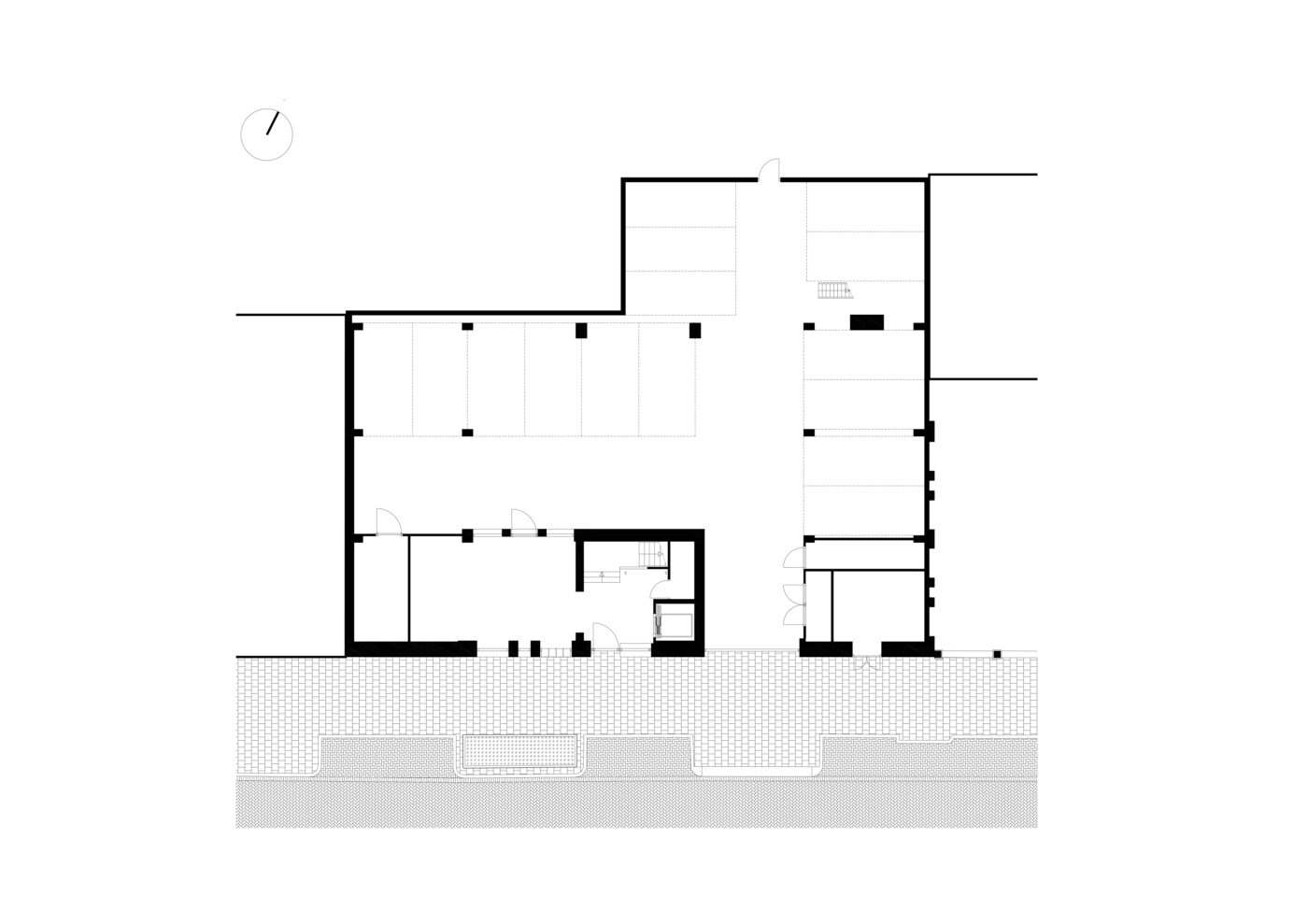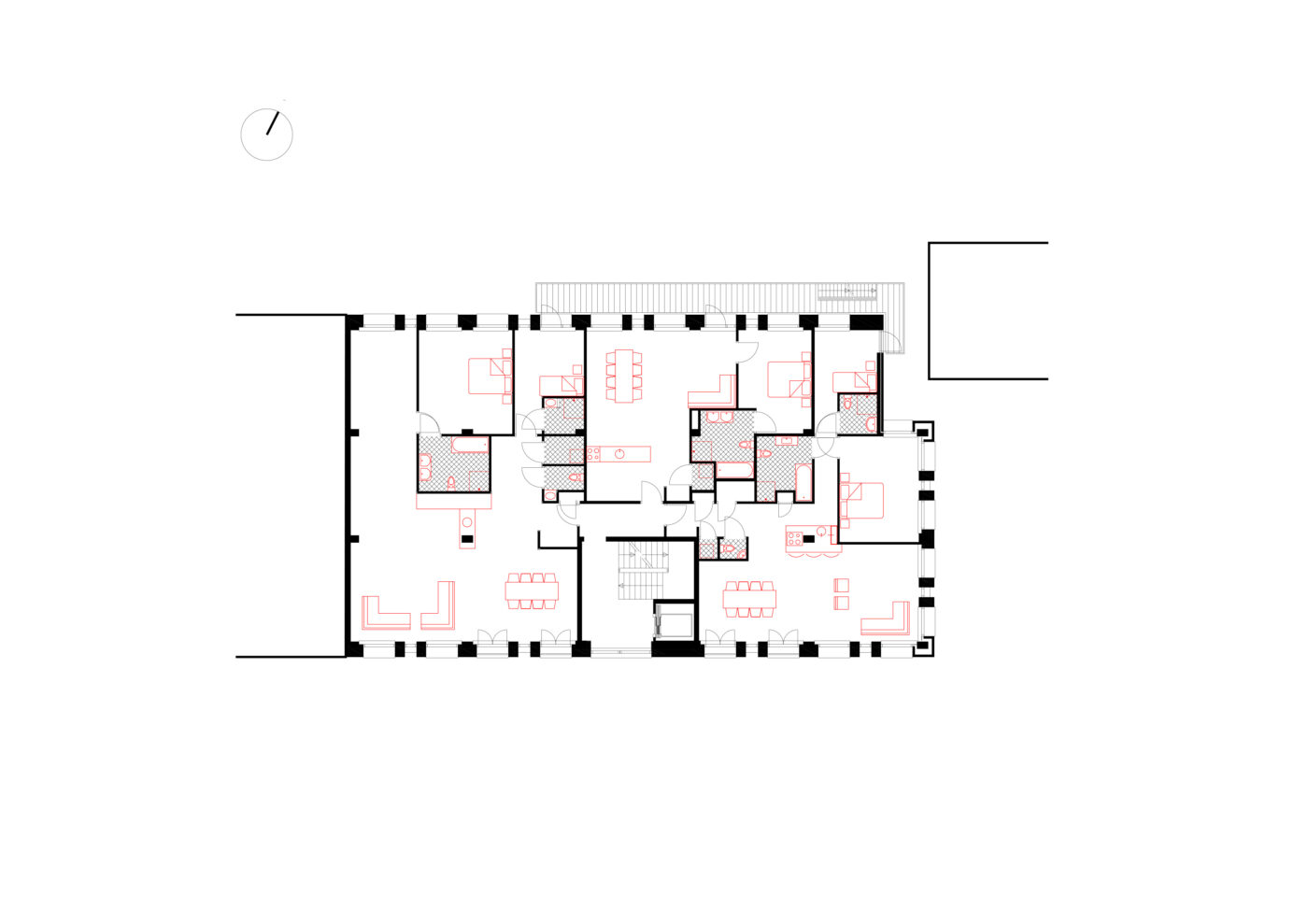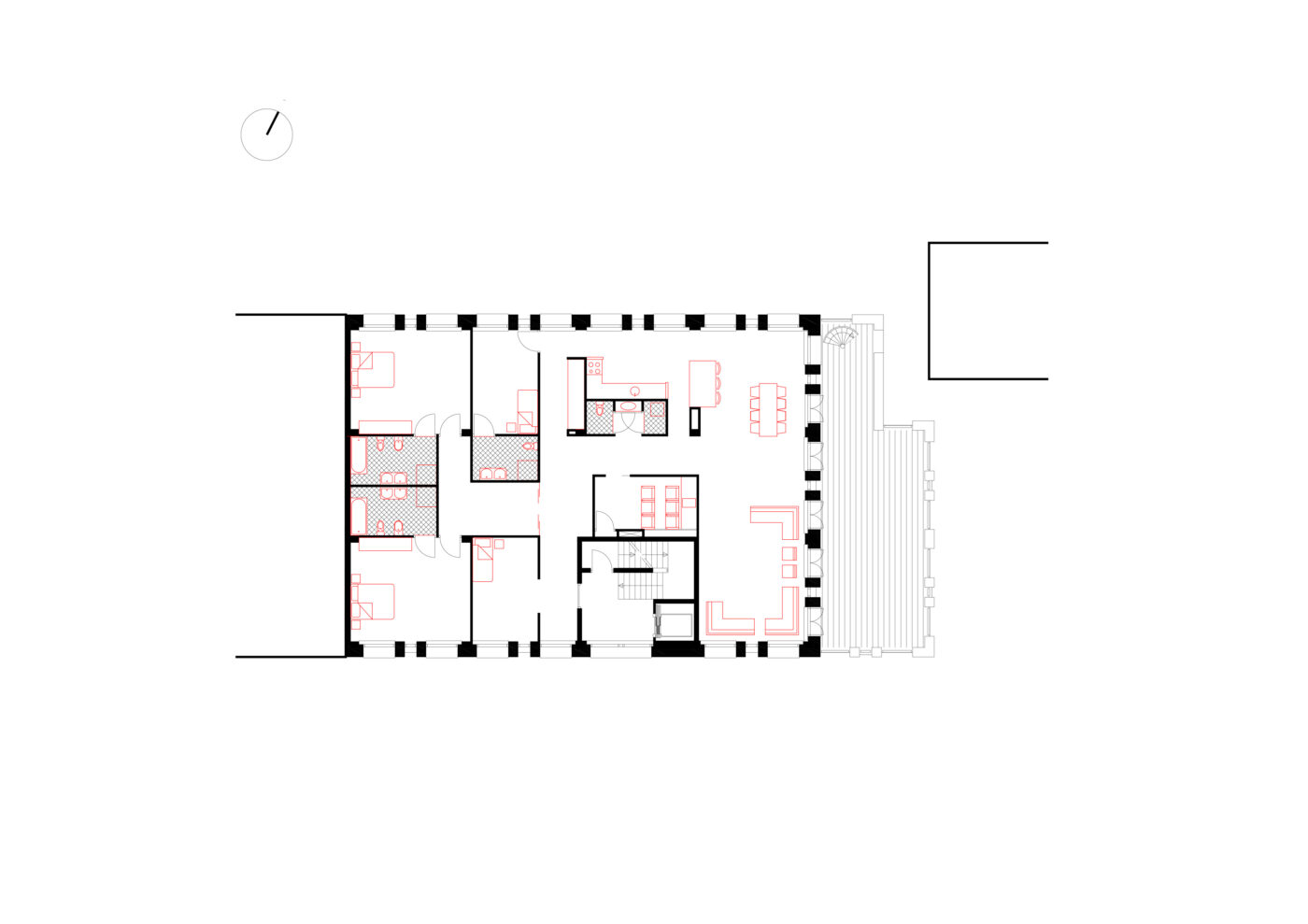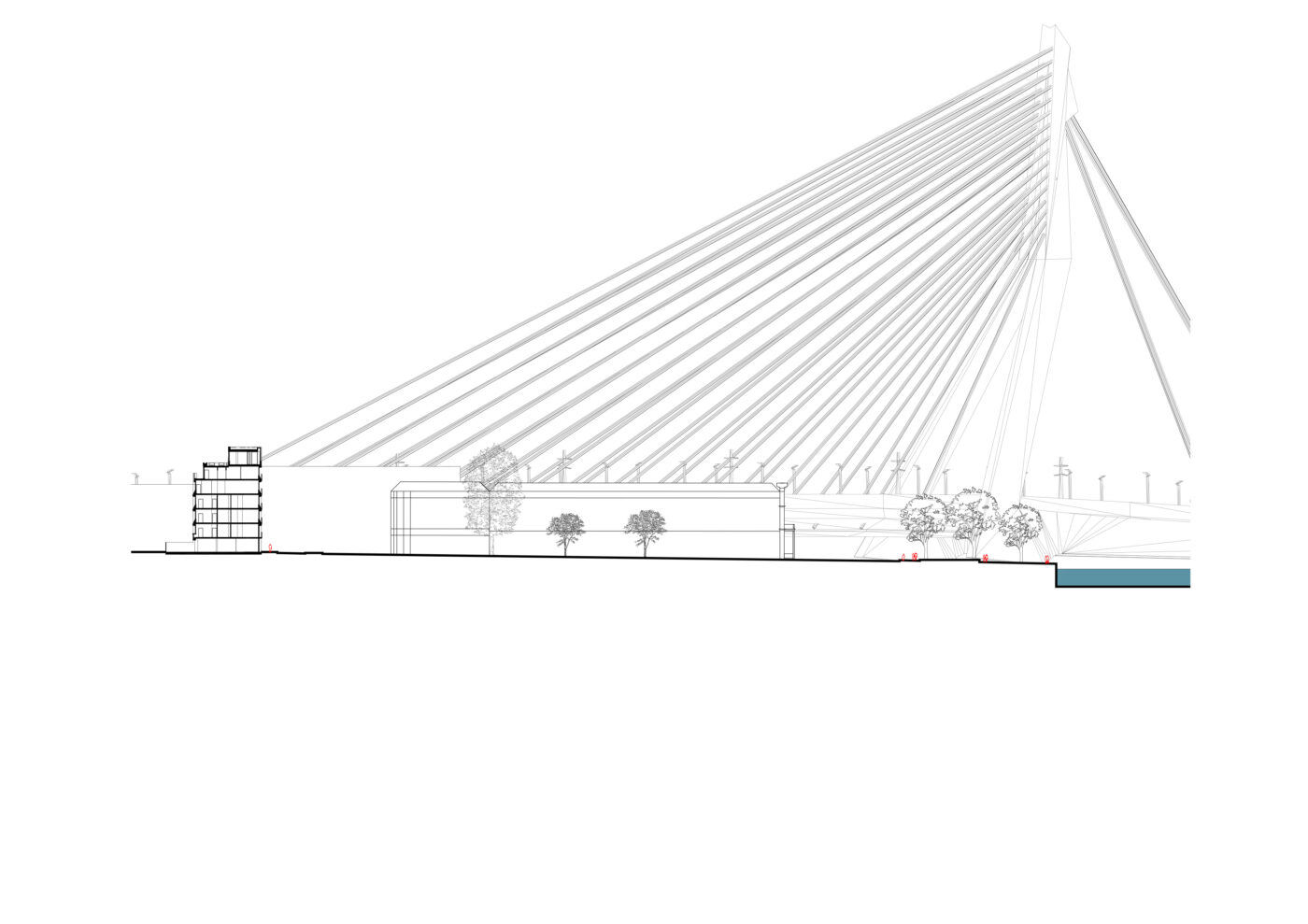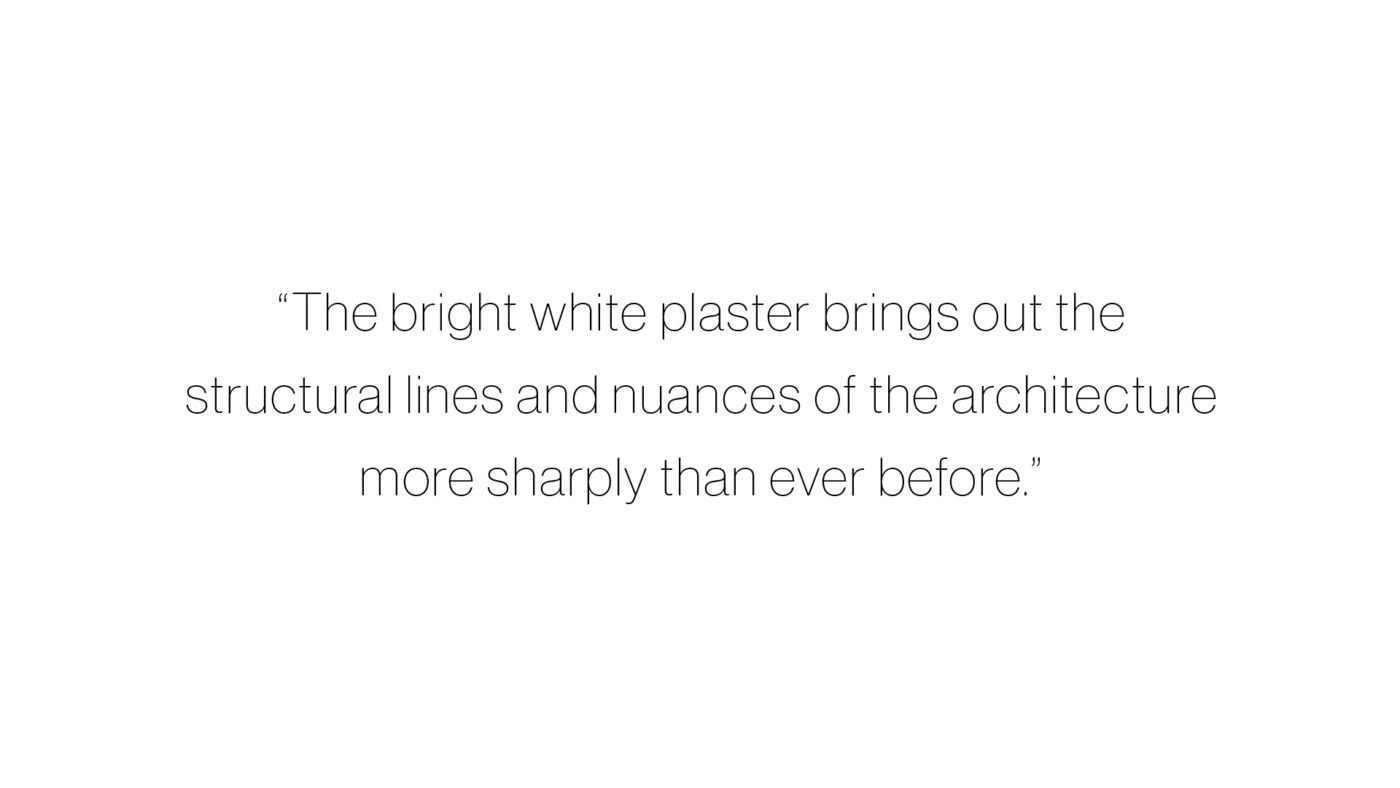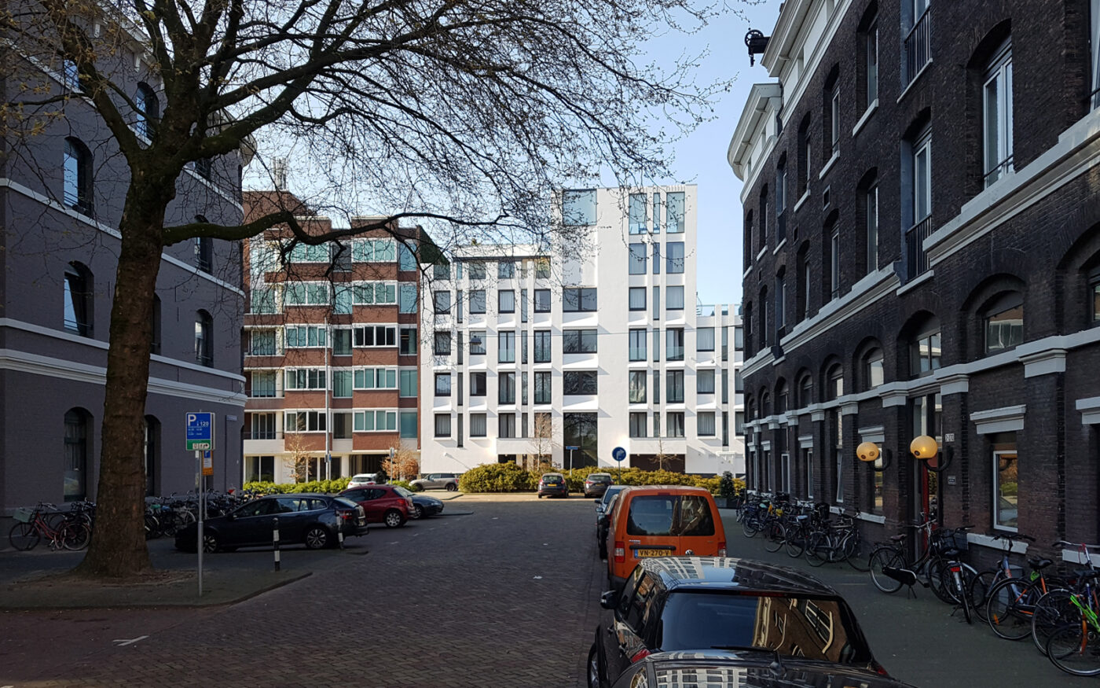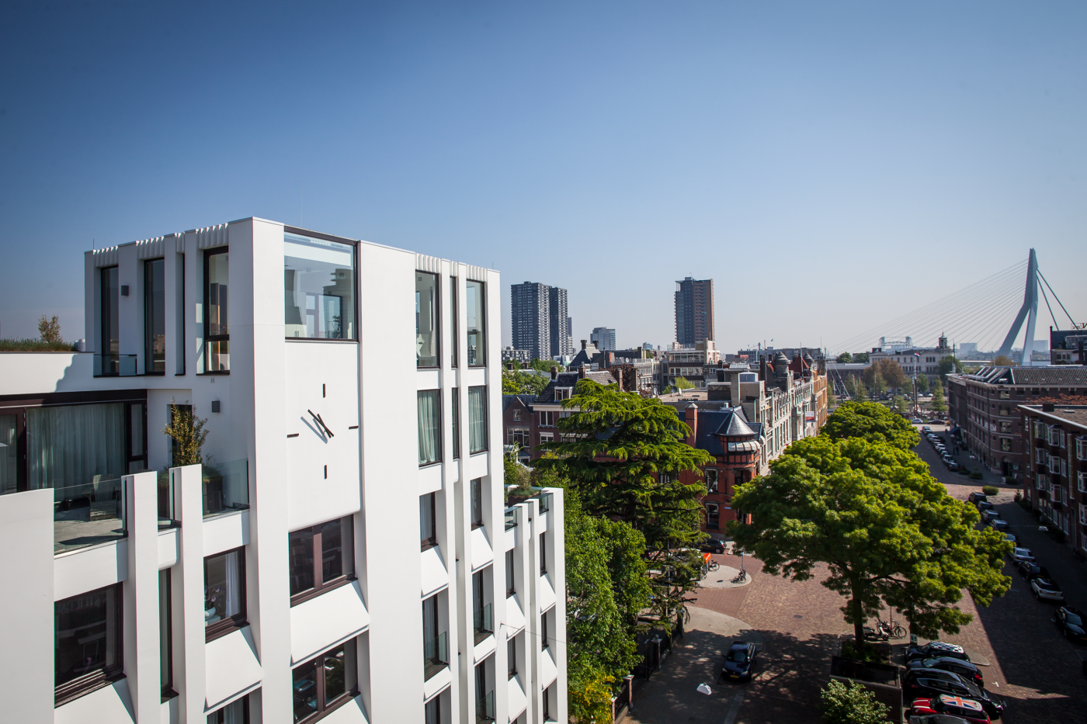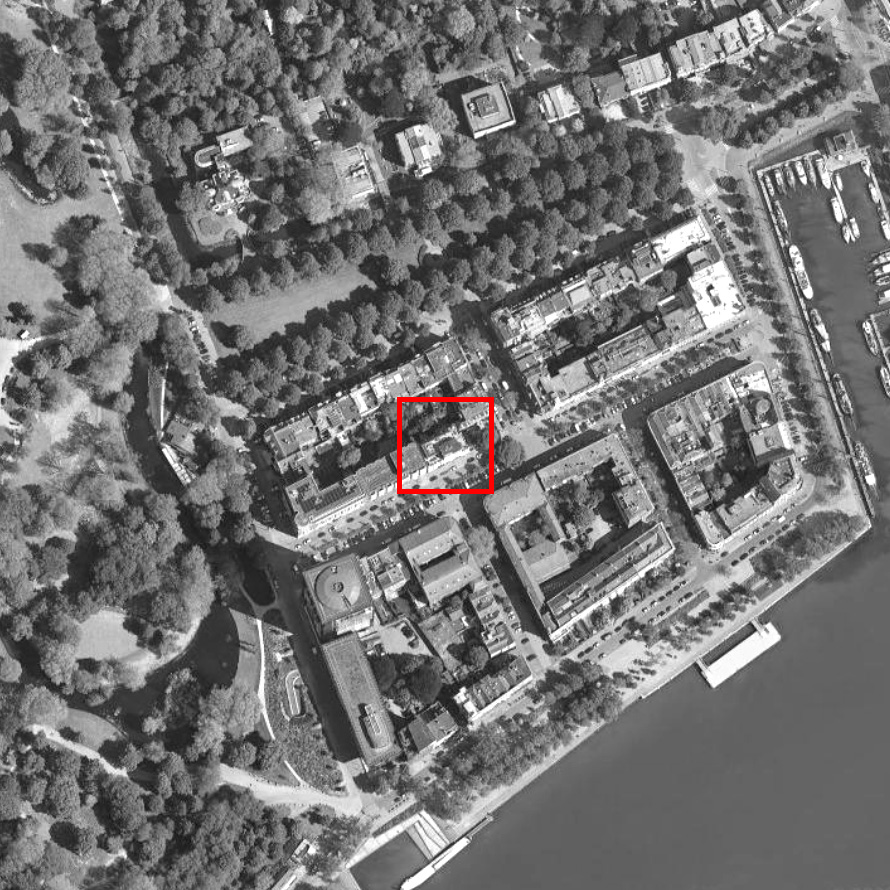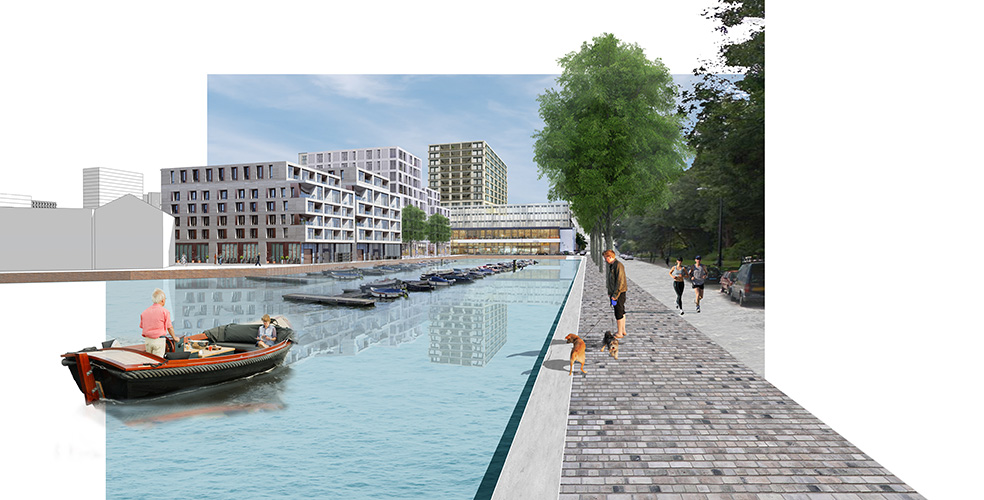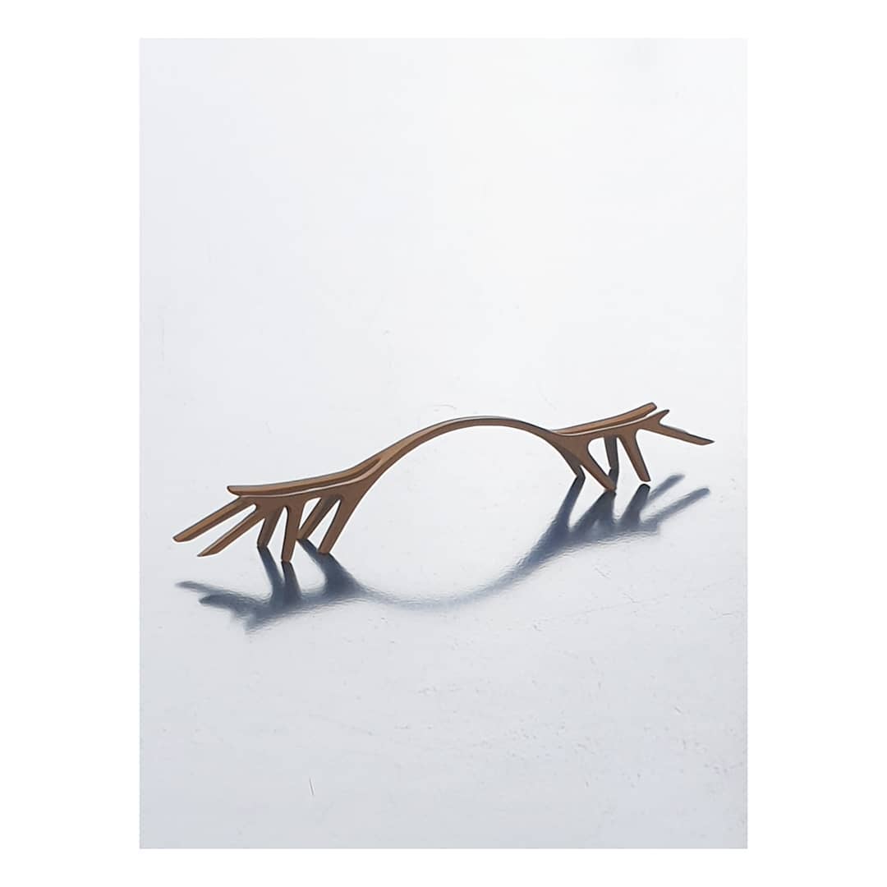In one of the most beautiful neighbourhoods of Rotterdam, just a stone's throw away from the Maas River, there is an office building that has been vacant for 10 years. It's a six-story structuralist building that detonates in its monumental surroundings. The design primarily showcases the programmatic transformation from office space to residences and secondly the visual transition of the architecture to a clear appearance at the head of Rivierstraat.
The design utilizes the gross floor height of 3.30 meters, which is relatively low for an office space but perfectly suitable for accommodating residences. The building has been stripped down to its skeleton, preserving the facade structure. A new cement floor with underfloor heating has been installed on each floor. All the pipes have been rerouted under the floors and concealed in lowered ceilings. Various residential floor plans have been developed from the central core, driven by the desire for diversification within the irregular volume. Escape routes are provided through a continuous balcony on the garden side. Necessary insulation has been added inside the walls, and windows and frames have been renewed where needed. The building’s purpose has been changed from offices to residences, and so on. It’s a complex puzzle with interlocking solutions.
A unique feature of the existing building was the presence of a complete parking level on the ground floor. This feature was integrated into the design by accessing apartments on both sides from the central staircase. The staggered volumetric structure allows for diverse floor plans and various outdoor spaces. As a bonus, all living rooms are positioned on the street side, in line with Rivierstraat, providing an unobstructed view of the Maas River. It seems as if it was meant to be. The building has been raised, allowing the existing elevator structure to be incorporated. The entire structure is crowned with a panoramic tower room, situating the building at the street corner.
The facade design builds upon the existing qualities and characteristics. A few modifications accentuate its strengths, grounding the building again and adding a rooftop landscape. A garage door was closed off, the entrance was enlarged, a low-hanging balcony was removed, windows were made floor-to-ceiling, and French balconies were added. The previously expressionless brick is now covered with a bright white plaster layer. This brings out the structural lines and nuances of the architecture more sharply than ever before. The white facade is exceptional in the neighbourhoods and is applied where the streets perpendicular to the river terminate in the district.
The Rotterdam architectural review board closely monitored the design. It was stated that the current appearance of the building, in composition, structure, and especially in its execution, is an exemplary representation of architecture from the late 1970s. The somewhat heavy brick colours, deep recesses, concrete lintels with protruding noses, and sloping brick sills give the building a distinctive appearance that deviates from the late 19th-century buildings but is harmonized with their rhythm. It was recognized that in this architectural approach, the clear organization in the middle part is overshadowed on an urban scale by a messy base and unfinished structure. By reflecting on the original colour, detailing, and material use without simplifying or coarsening the details, a roof extension has been proposed that is subordinate and designed in harmony with the main building. In less than a year and a half from the start of the design, a building has been delivered that effortlessly fits into the historic Scheepvaartkwartier. Stately residential and commercial buildings, lush green avenues, and a small harbor make the neighbourhood a gem in the heart of Rotterdam.
