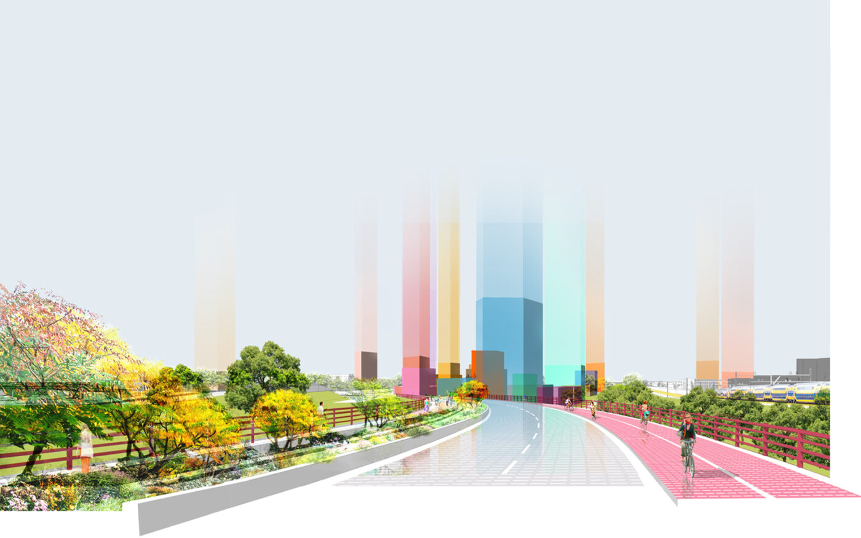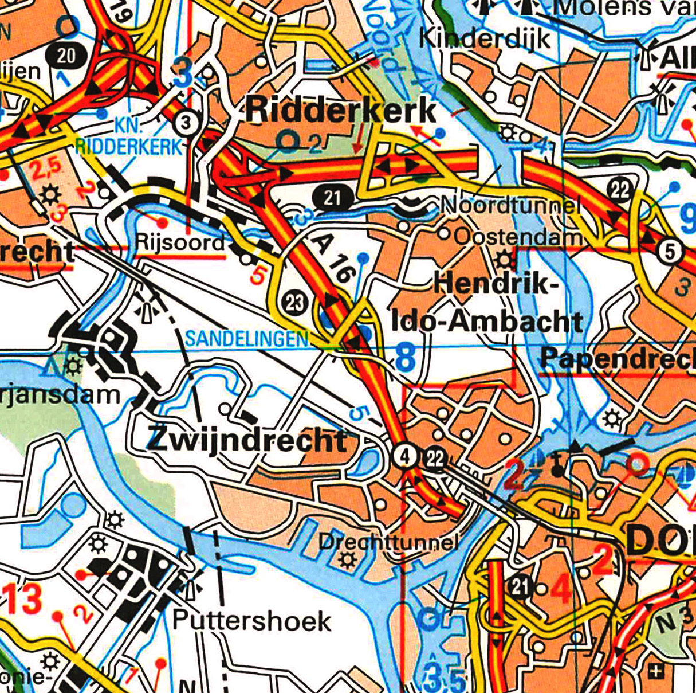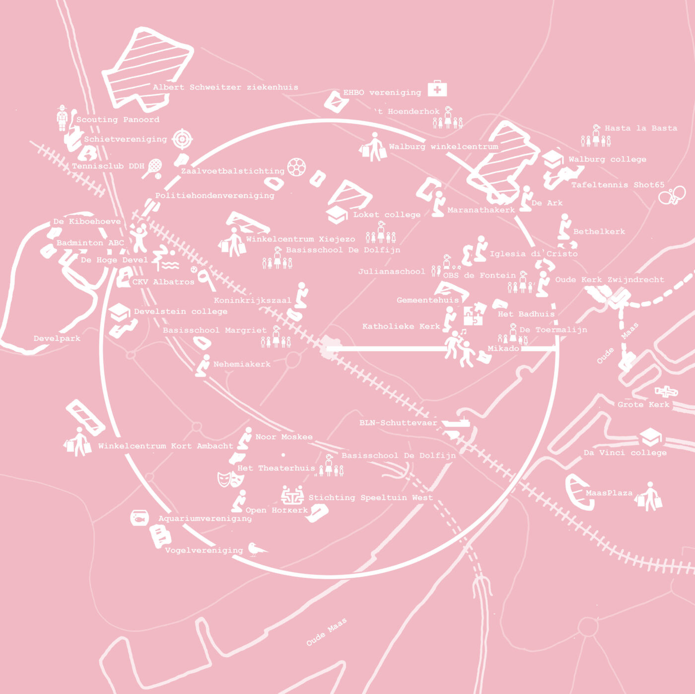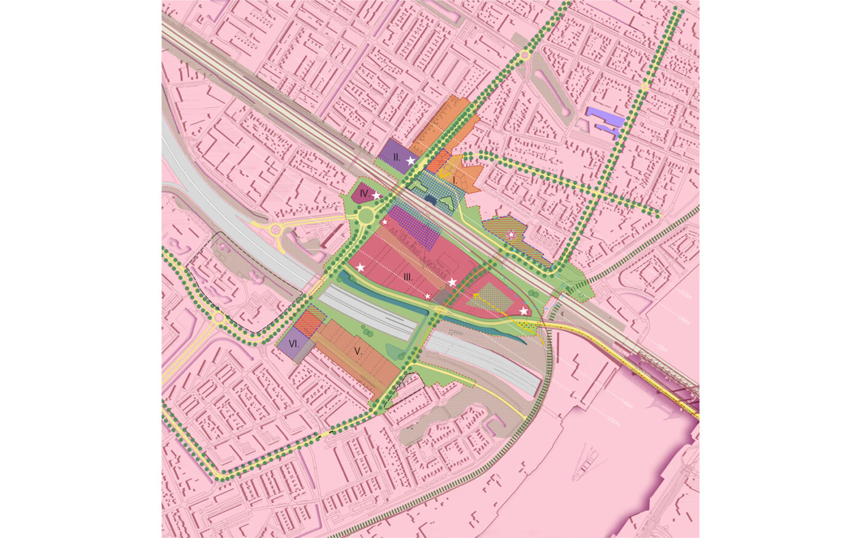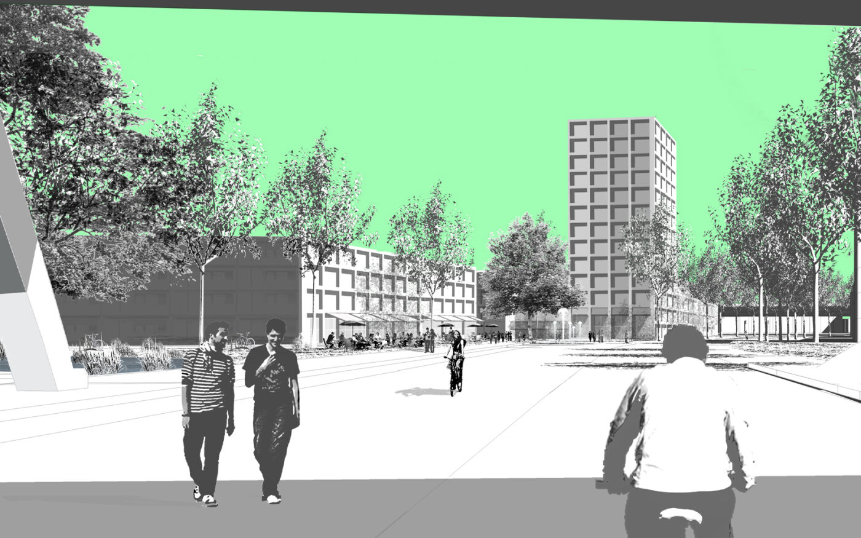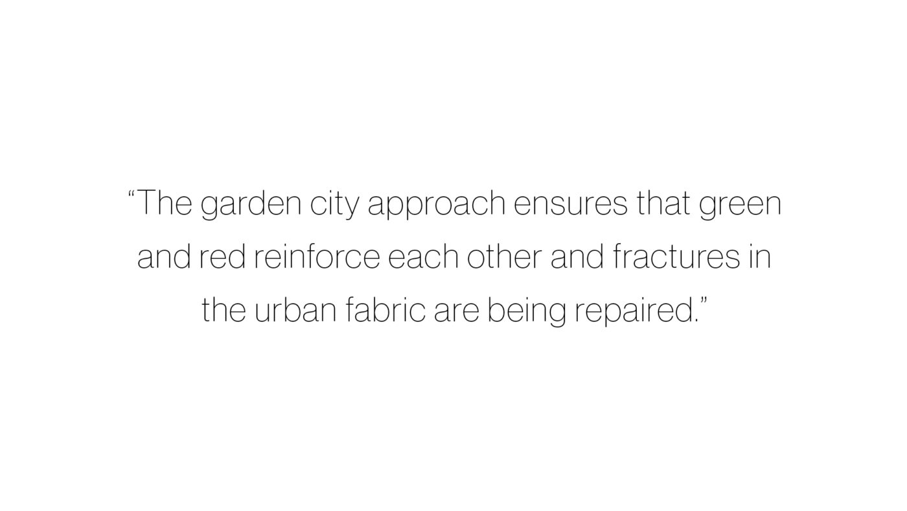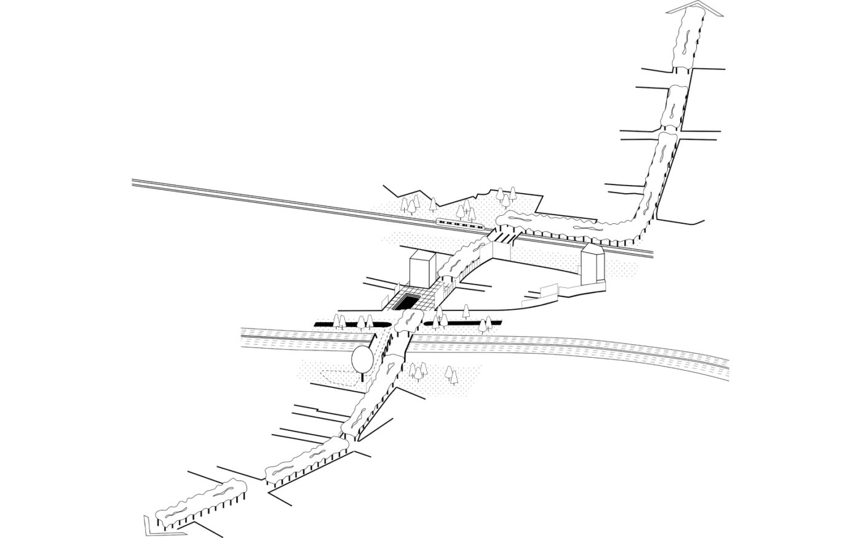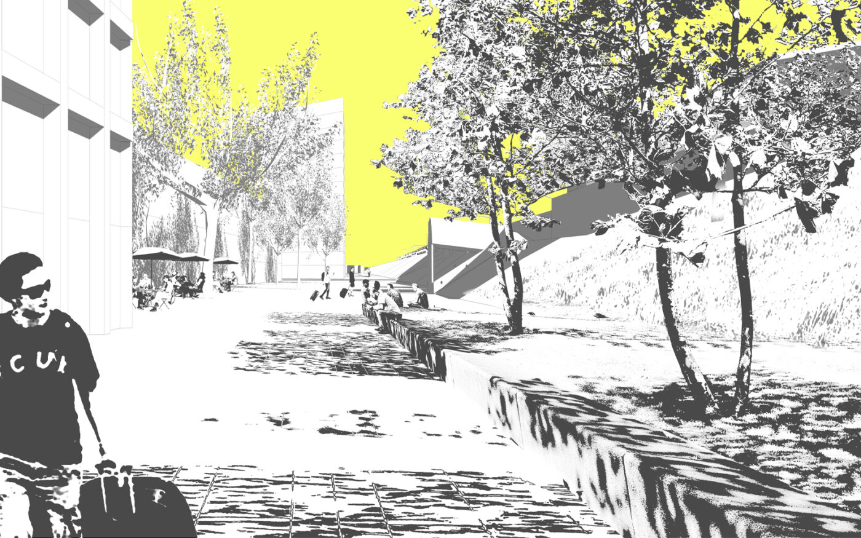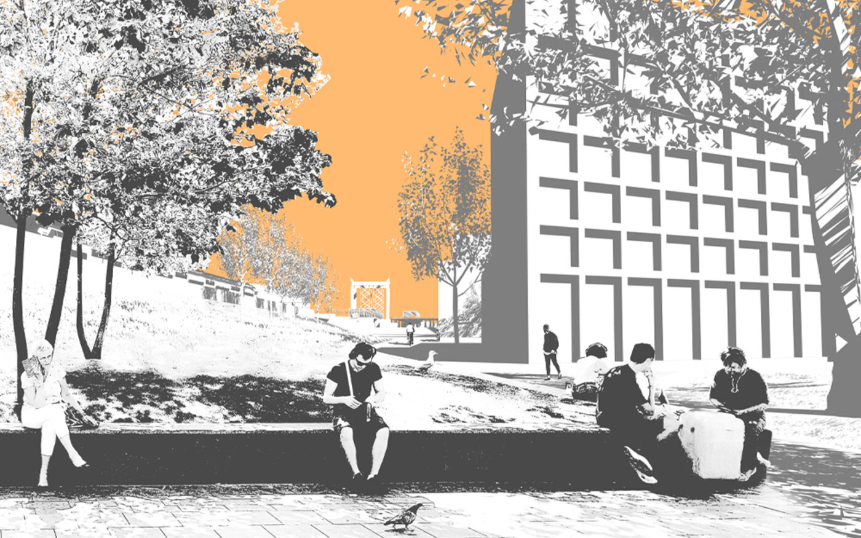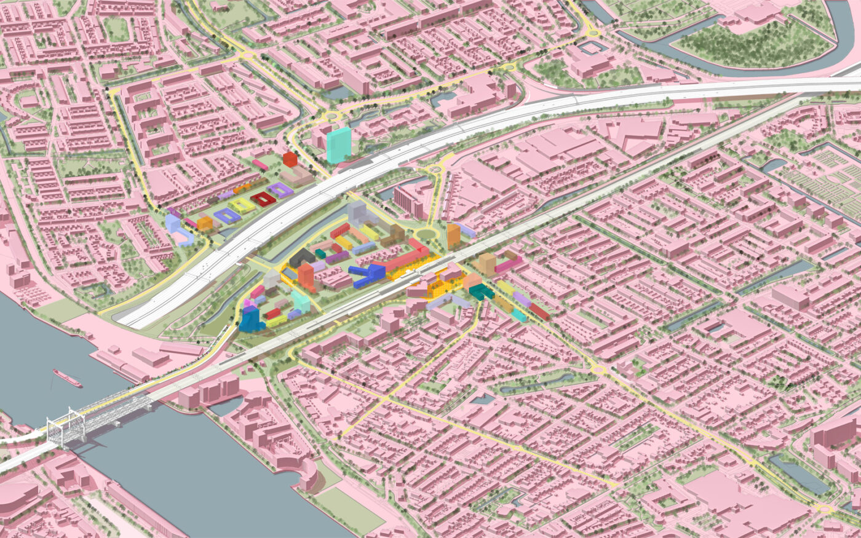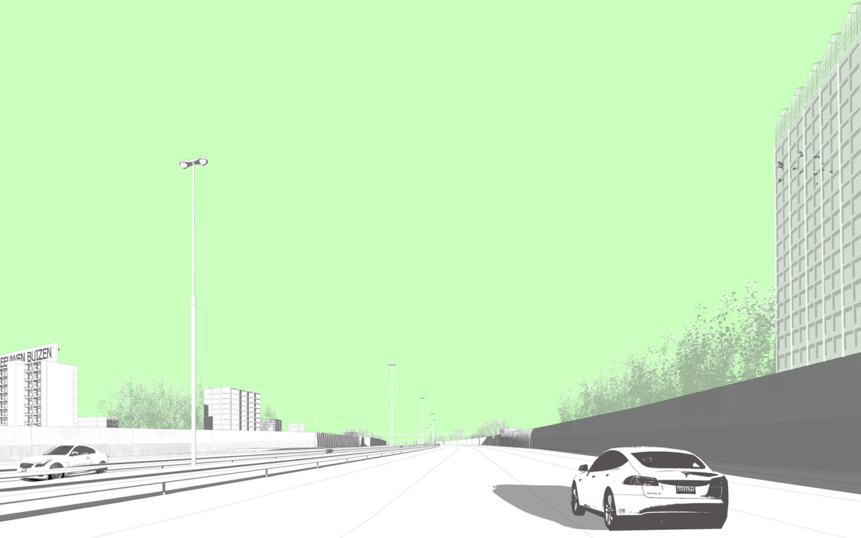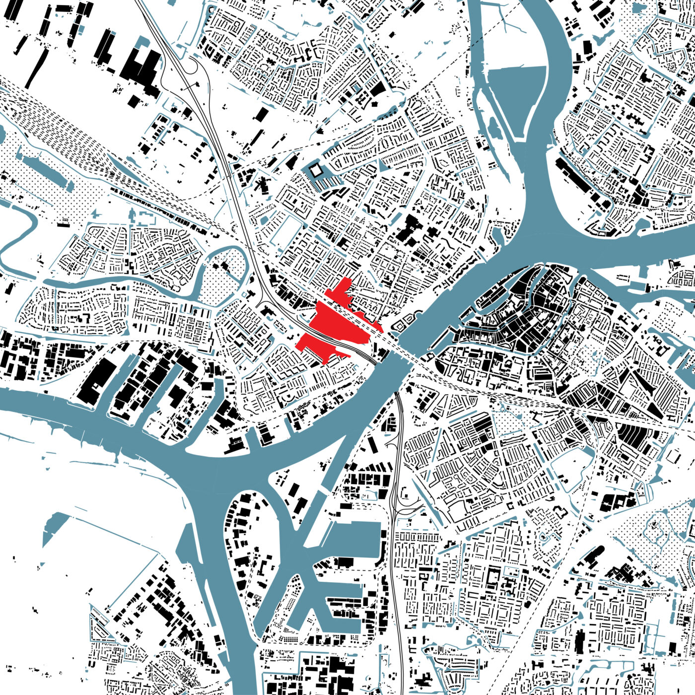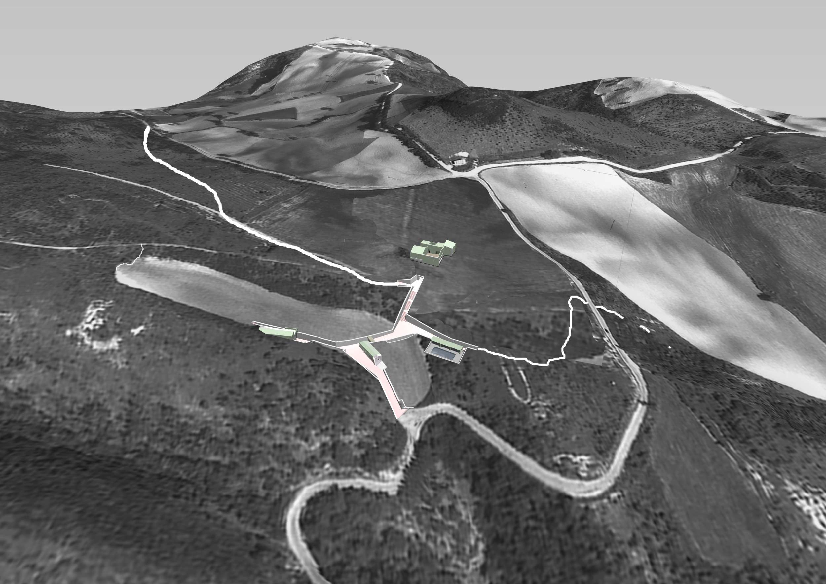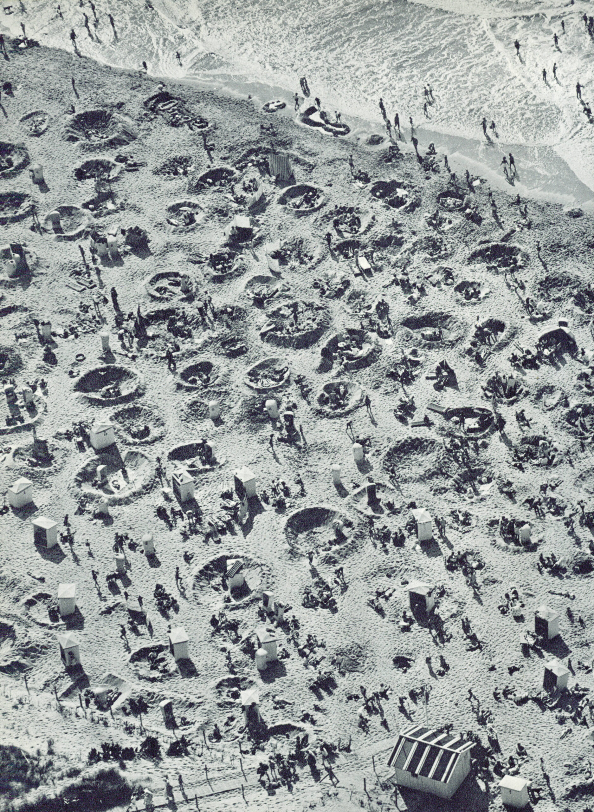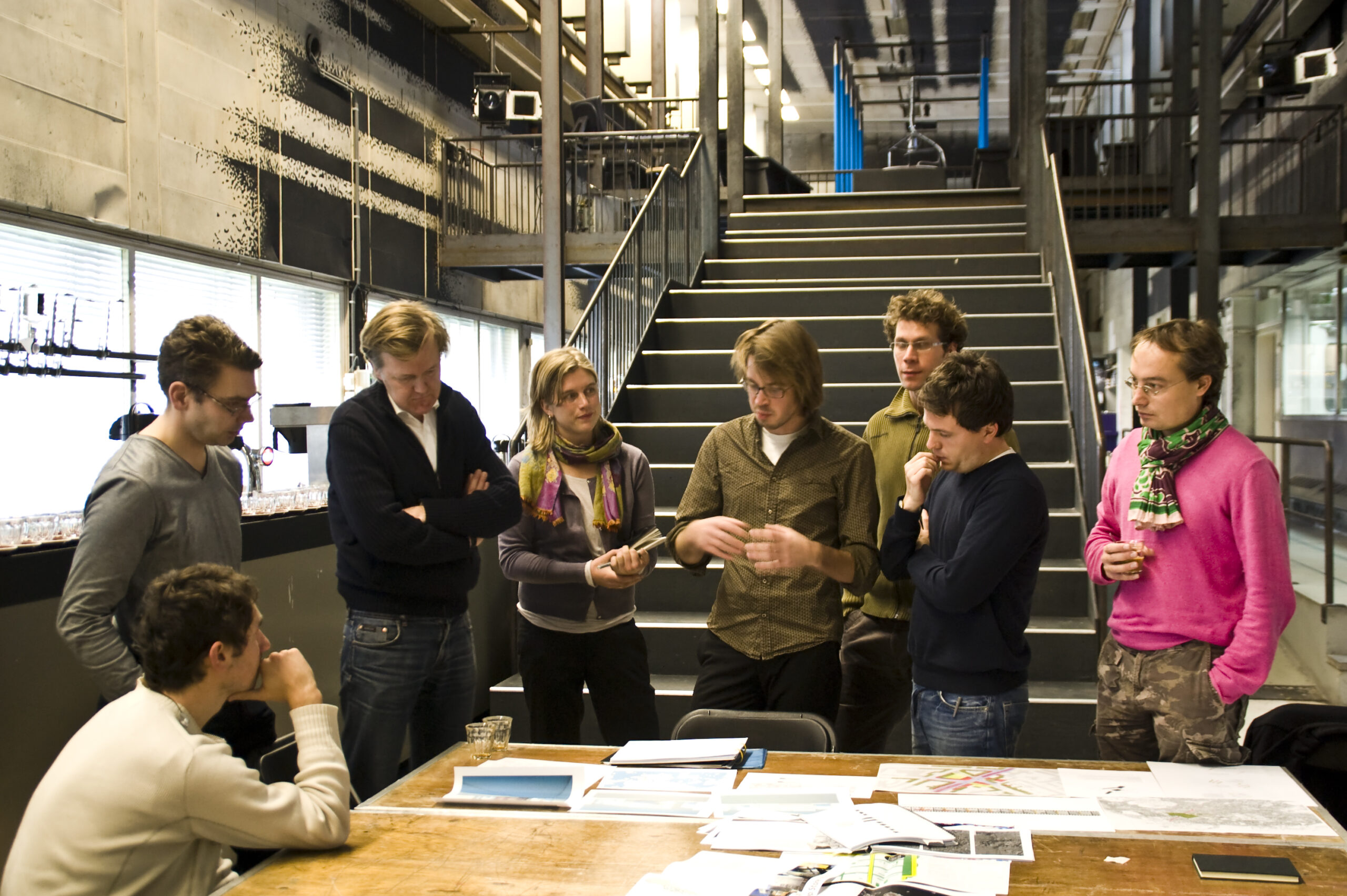Where now bundles of highway lanes, an elevated railway track and a wide river with high dikes are dominating, with the emptiness and distance that comes with it, soon the new lively heart of Zwijndrecht will be realized. This green garden city with industrial looks will turn towards the station as a midpoint. In an area of 32 hectares, room is found for housing, urban facilities and a lot of environmental quality.
The Station Quarter is an important area development in Zwijndrecht and is part of the Oude Lijn – the linear densification task in South Holland along which the majority of the housing assignment in the province is realized. In Dordrecht, Papendrecht and Zwijndrecht, this means that many homes will be built within a radius of 1 km around stations, thus increasing support for public transport. As multimodally accessible, inner-city development locations, the station locations play a key role in achieving the objective of realising the largest part of the growth within the existing urban fabric. Densification around the Dordrecht and Zwijndrecht stations makes it possible to connect the municipalities to high-frequency rail transport and to spare the valuable landscapes that surround the urban cores.
In Zwijndrecht, this quest has been given an extra dimension, namely the addition of spatial quality. This means improving the quality of life for pedestrians, connecting with the (intended) Zwijndrecht identity and creating an attractive urban centre area.
An urban environment located next to large-scale infrastructure (railtracks and highway A16) means designs with limitations. A higher noise exposure is acceptable for the homes under certain conditions. In addition, there is the aspect of the group risk resulting from the transport of dangerous goods by rail. As a result, there will be no construction within 30m of the track and vulnerable groups will not be accommodated in the vicinity of the track. The infrastructural constraints will soon be invisible due to four spatial building blocks: green and urban, making connections with the environment, designing the Poort van Zwijndrecht (Gate to Zwijndrecht) and in all cases focusing on the needs of pedestrians and cyclists.
Between the dominance of viaducts, motorway and railway embankment lie fragments of the industrial garden city that together will soon form the new heart of Zwijndrecht. Lovingly rational architecture with lots of greenery around describes the next step in the development of the village. Once a ribbon village on the way to the ferry to Dordrecht and later more of a garden village that flourished at the same time as a great wave of industrialization.
The Station Quarter is easily accessible, visible, central and located by the river: a unique place where it will soon be good to live, work and stay. The garden city approach ensures that green and red reinforce each other and fractures in the urban fabric are being repaired. The new Zwijndrecht comes together in the Station Quarter!
Because the development of the Station Quarter has a long duration, it is particularly important to establish a strong spatial and functional structure in which quality is guaranteed. The Master Plan sets out the framework for project plans and zoning plans to be drawn up at a later date. In order to maintain sufficient flexibility in the plan, the frameworks are limited to essentials to guarantee quality in the future; urban structure, routes and connections, framework of public space, global urban allotment and residential environments.
