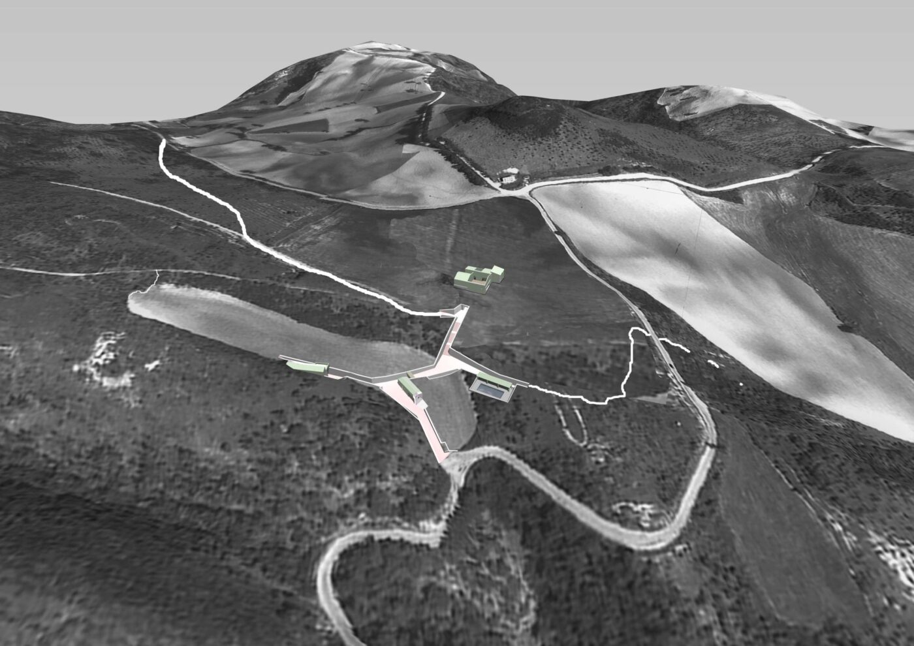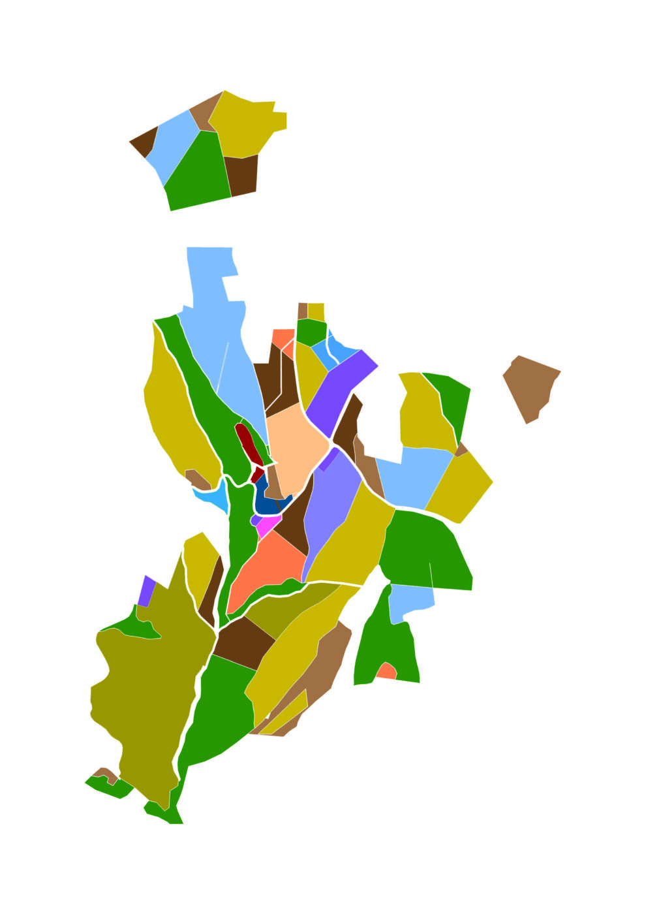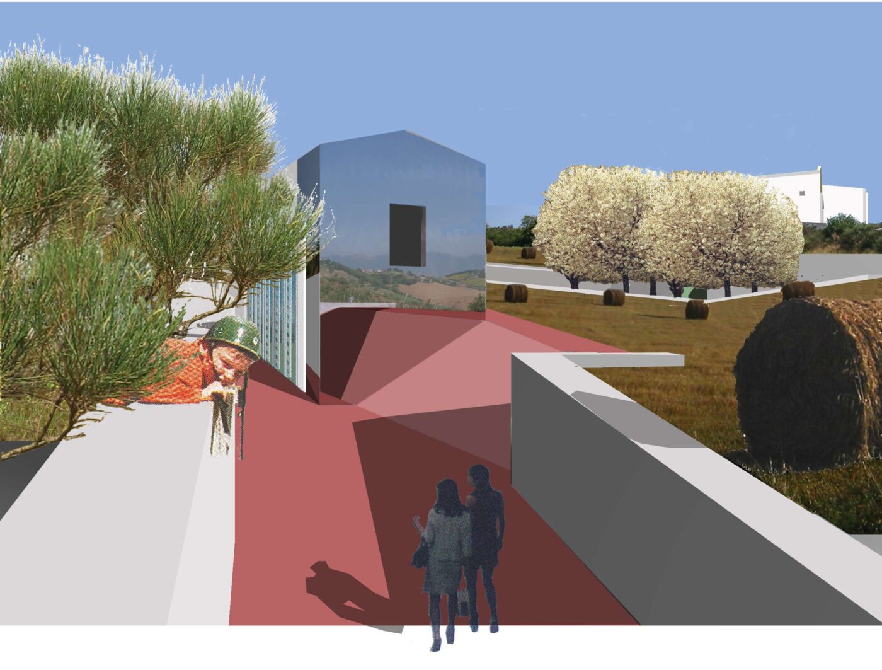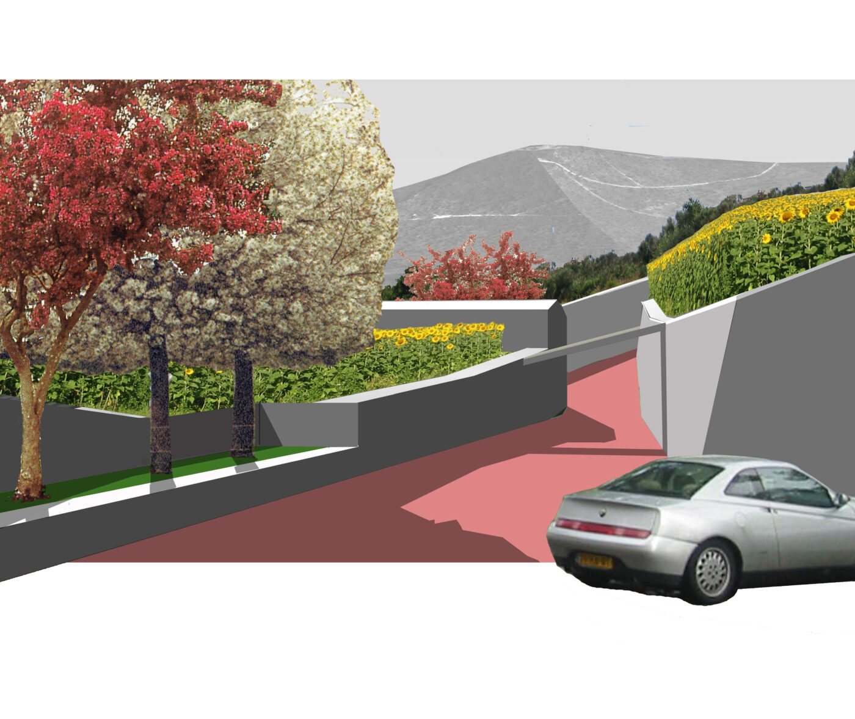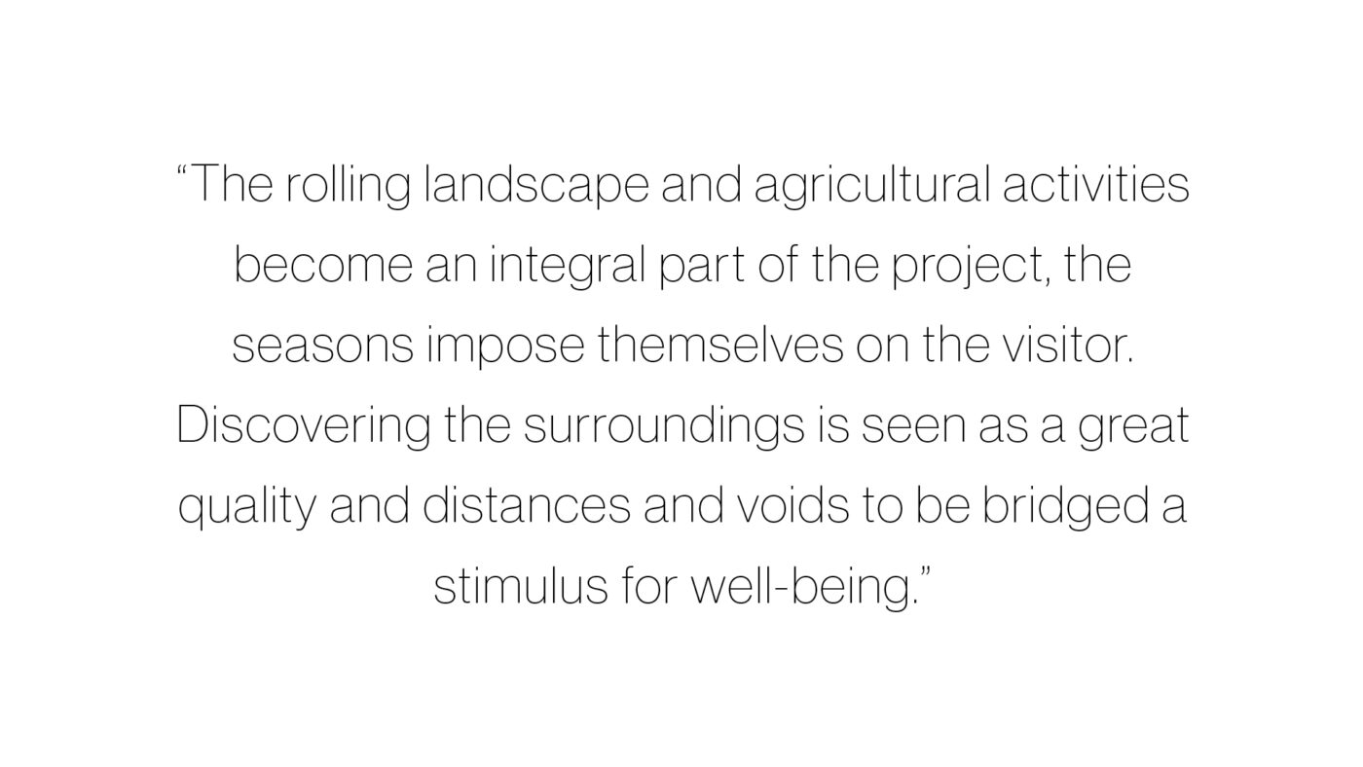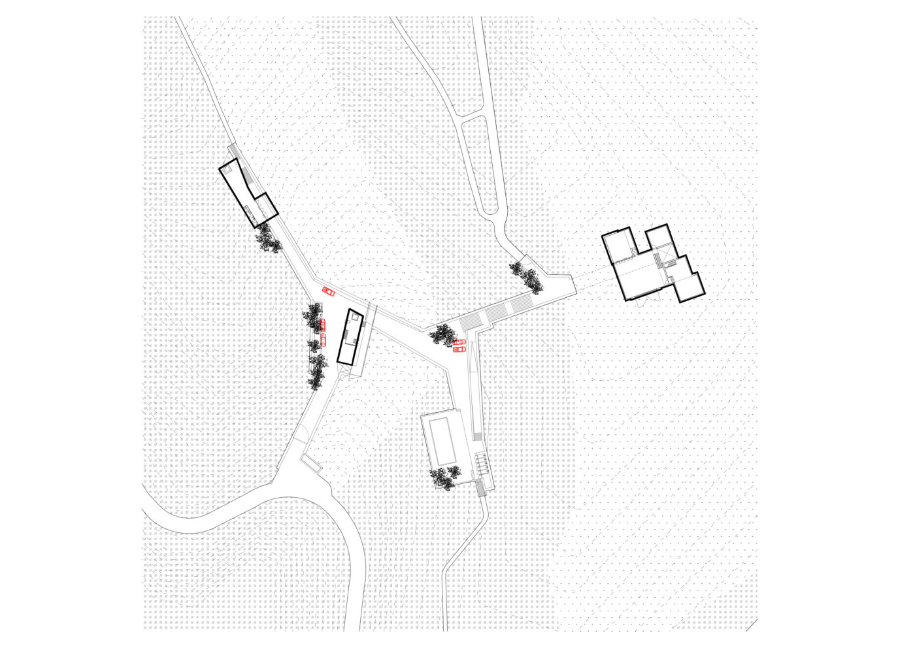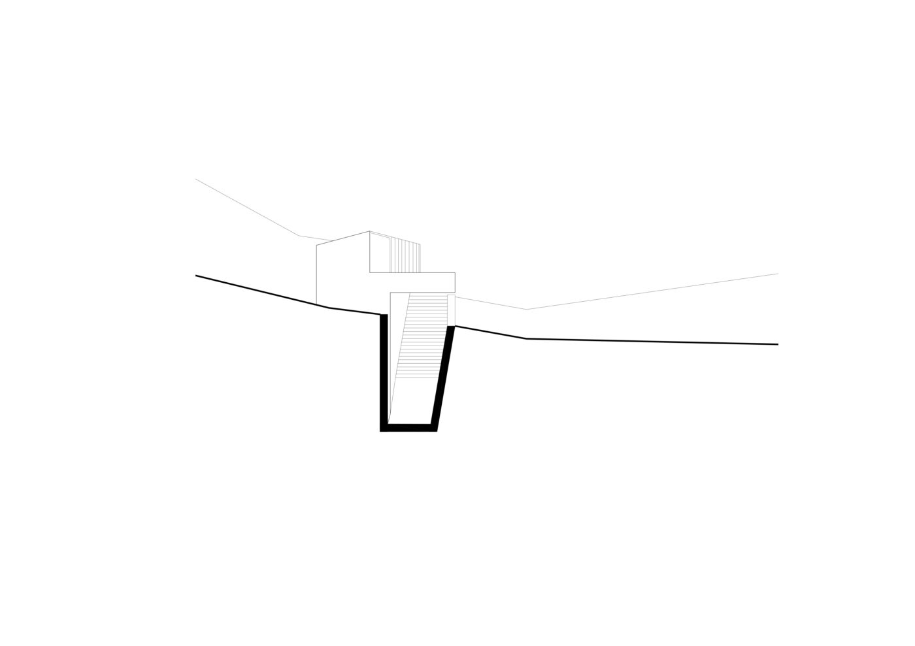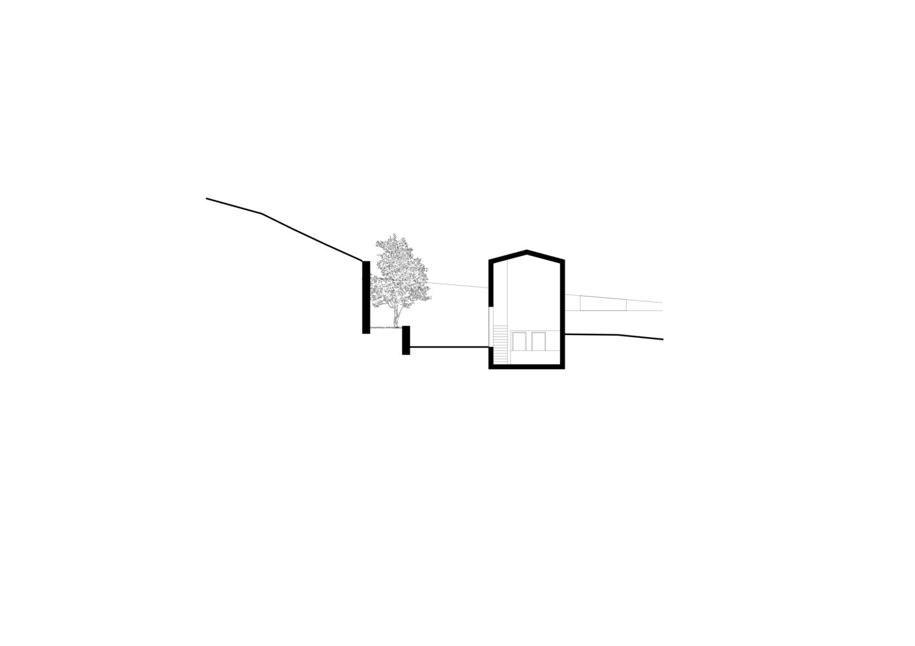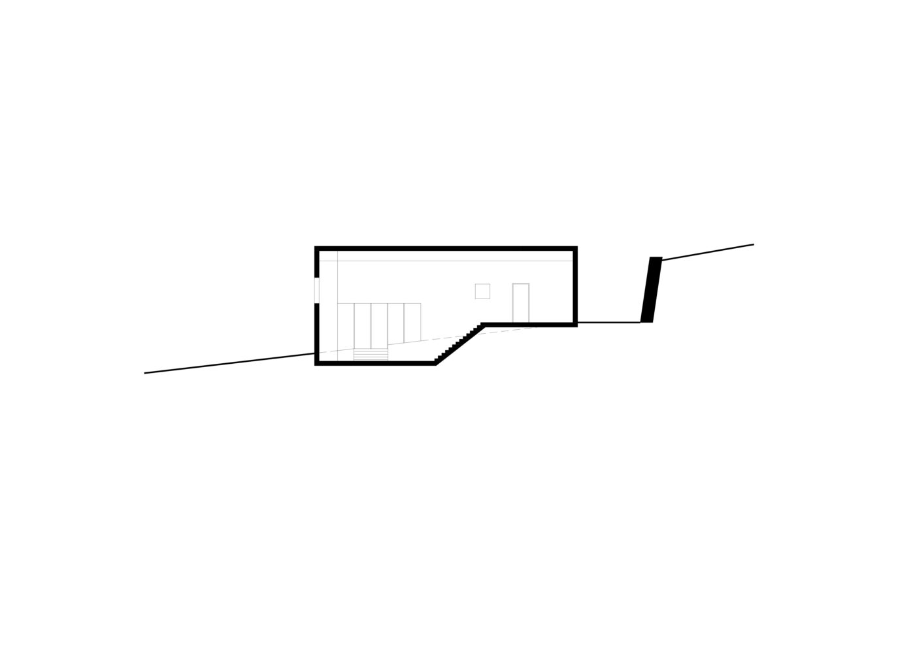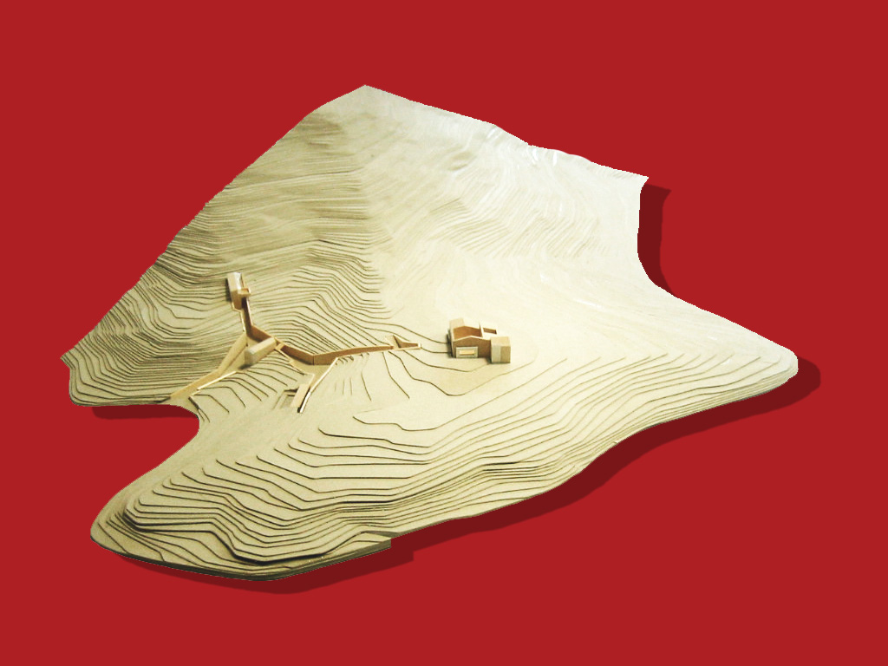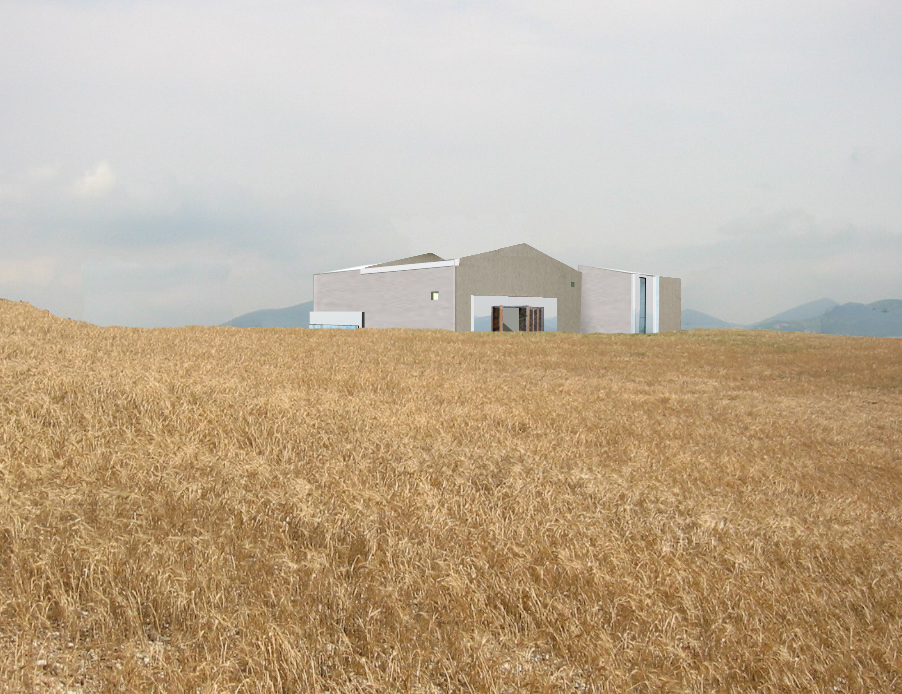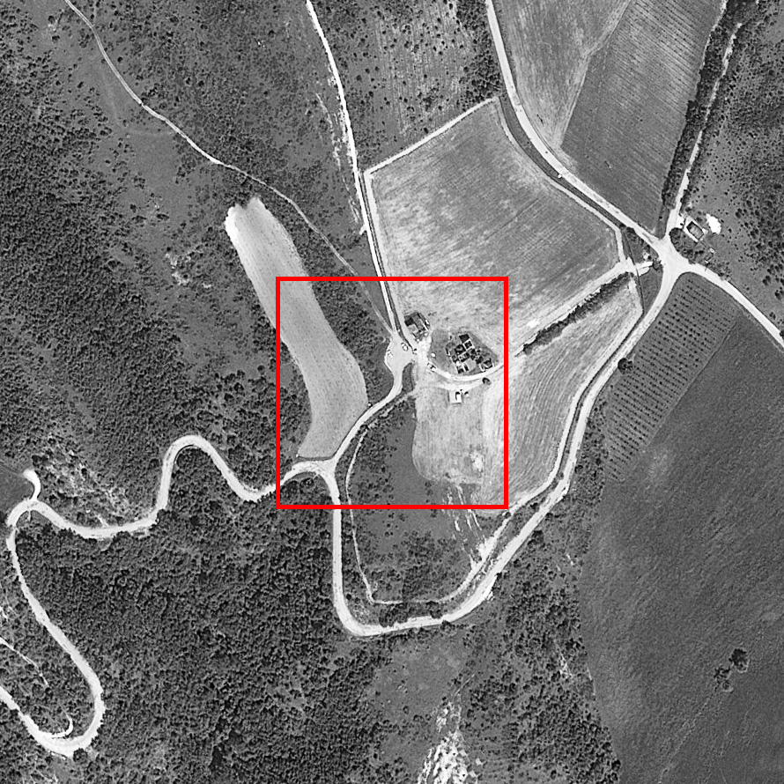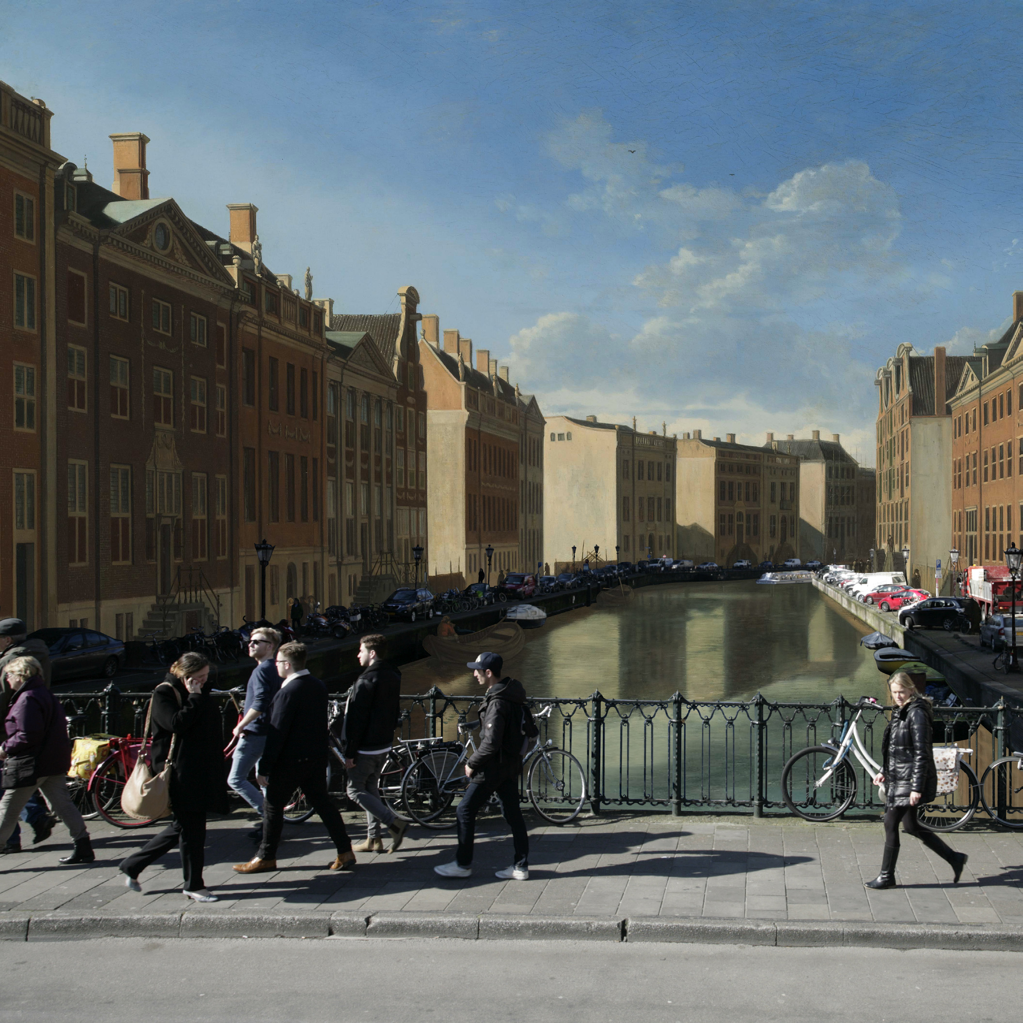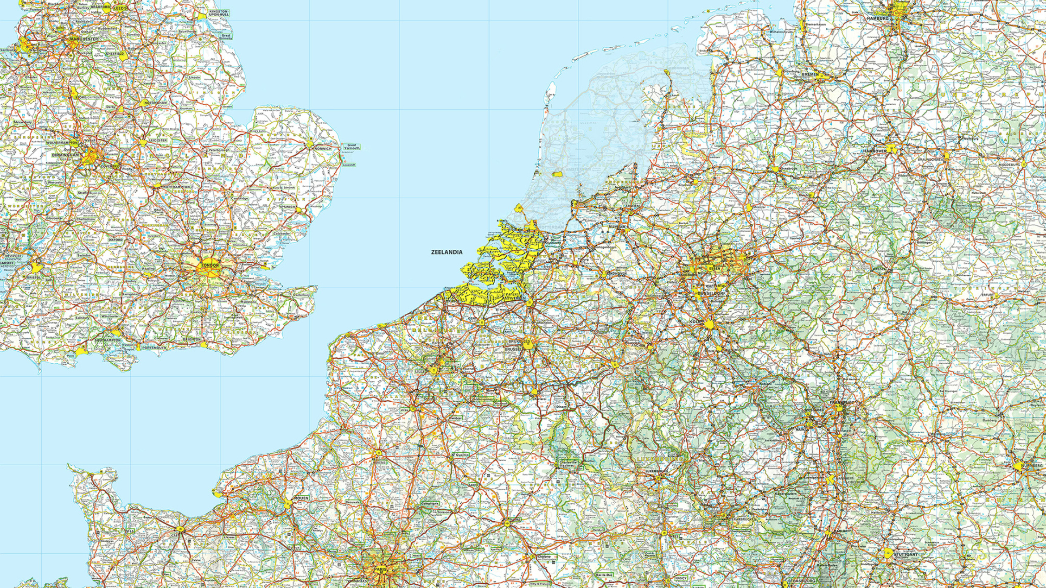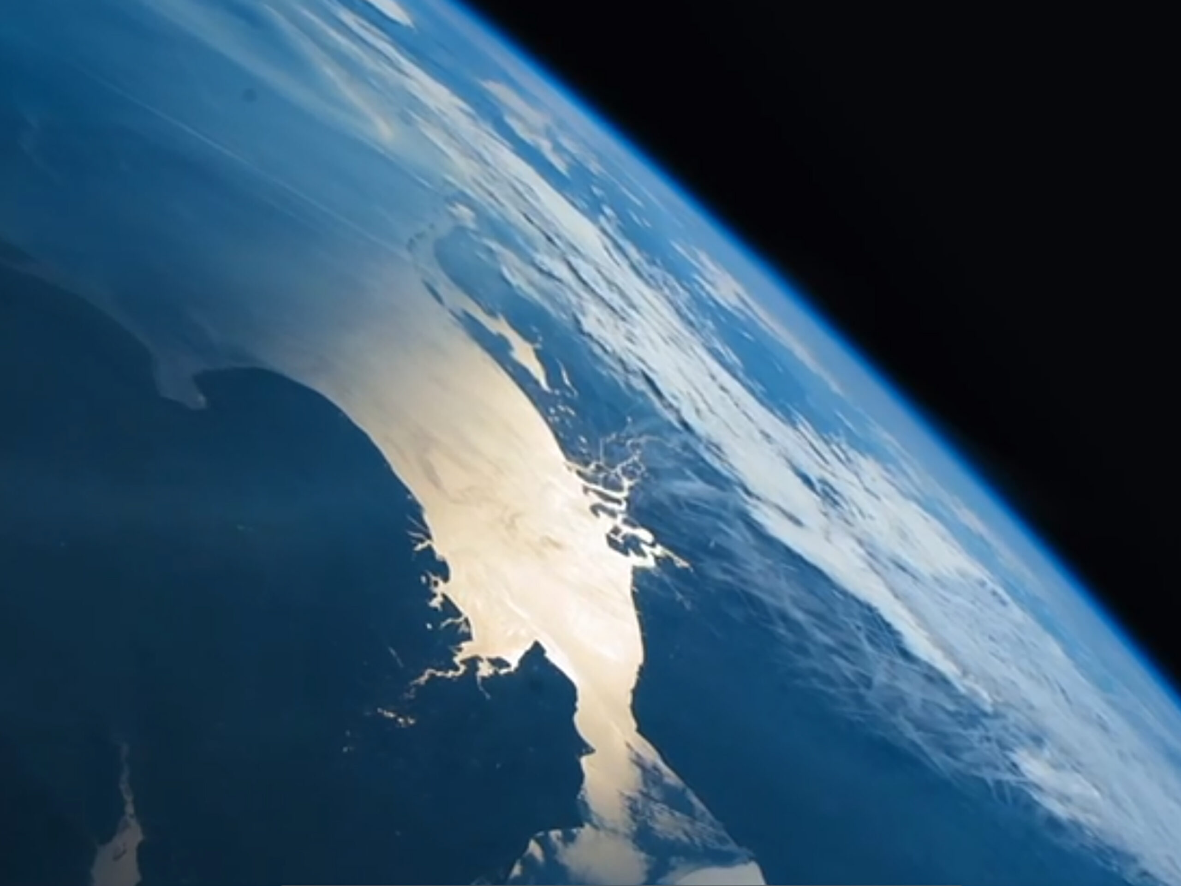The project of redevelopment of the Il Palazzo estate raises the question of the significance of the contemporary landscape and the value of its cultural heritage. Our project embraces the presence of the non-presumptuous heroism of the agricultural landscape of Le Marche with an exploration of its dynamic beauty and diversity. The intertwining of landscape and multiple buildings makes this the ideal place for gathering and hospitality.
With a program that is not yet fully defined on the one hand and the qualities of the landscape without proverbial beauty on the other, the design choices leave room for ample mental bandwidth. This approach does not allow for simple conservation, nor a conservative renovation of a bygone era or a poor reinterpretation of an existing imagery, but has obliged us to carefully examine the scale of the area and its built area. And that is why the realization of a place for gathering and hospitality will have to be interpreted as a public intervention in which space, the desire for community, the quality of accessibility and the need for flexibility determine the design choices.
A central fragmentary shaped linear park is proposed, generated as an imprint in the soil. The various programmatic components such as meeting rooms, kitchen, services, swimming pool, garden, etc., are provided for in different objects spread throughout the site. The rolling landscape and agricultural activities become an integral part of the project, the seasons impose themselves on the visitor. Discovering the surroundings is seen as a great quality and distances and voids to be bridged a stimulus for well-being.
The small valley on the west side of the hill has a specific climatic condition, in stark contrast to the rest of the location. Here a path is created, conceived as a linear garden dug into the grounds with a carpet of red gravel and the constant presence of the cultivated field all around as well. Along the way the visitor will be immersed in the colors and smells of the crops, each year different from the previous one. The garden, the width of which varies from 4 to 15 meters, is bordered at the edges by walls made of stone and plaster, topped by fruit trees which form the crowning of the fields. Stairs and ramps smoothly bridge the height differences between the garden and surroundings. The grandiose staircase, eight meters high, leads to the farmhouse.
The chosen visual language reflects qualities of peasant architecture: size, link with the territory, closed volumes crowned with the traditional roofline. All facades are made of a combination of stone, reinforced concrete, stainless steel and glass. Despite the fact that the different buildings are made with the same materials, each makes a reference to a specific building type: the farm, the greenhouse, the pergola and barn. Compact and simple volumes, equipped to be used as a small house or study, with bathroom and kitchen, but with minor interventions they are easily transformed into a meeting room, an exhibition space, etc.
The farmhouse itself, demolished because of the risk of collapse, is being rebuilt on the same location with equal dimensions. The building contains some central features such as kitchen, services and meeting rooms around two patios: a patio with its characteristic mirroring bottom of water leads to the underground path from the linear park. The larger patio acts as a central square and gives access to the various areas. This space relates to the skies offering intimacy and wonder.
The dominant form of its architecture emphasizes the historical continuum of the place. With new materials and an extroverted architectural composition of the facades, the building is bravely anchored in the past and in its surroundings. Even now that it has been relieved of the obligation to be the center of everything, the scenic approach located at the top of the stairs, immersed in the wheat field and cherished by the winds, it crowns its natural dominance with the valley at its feet.
