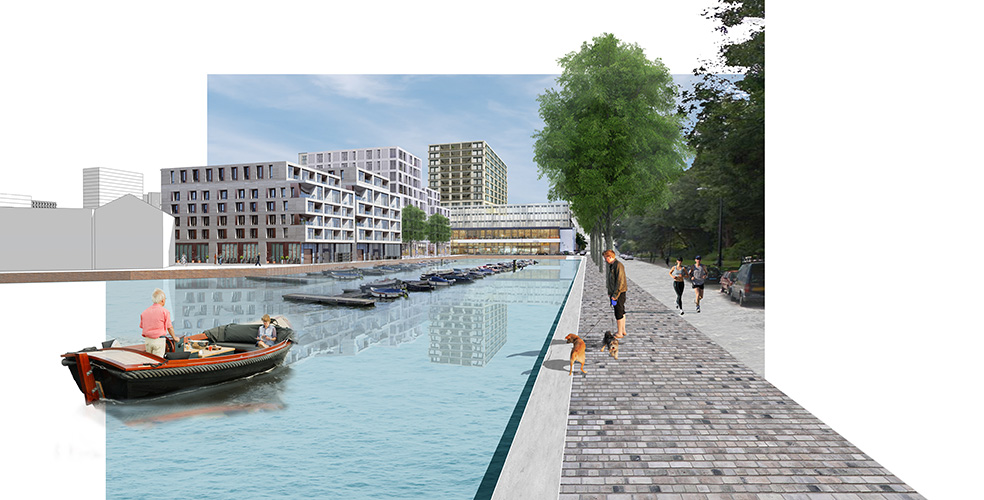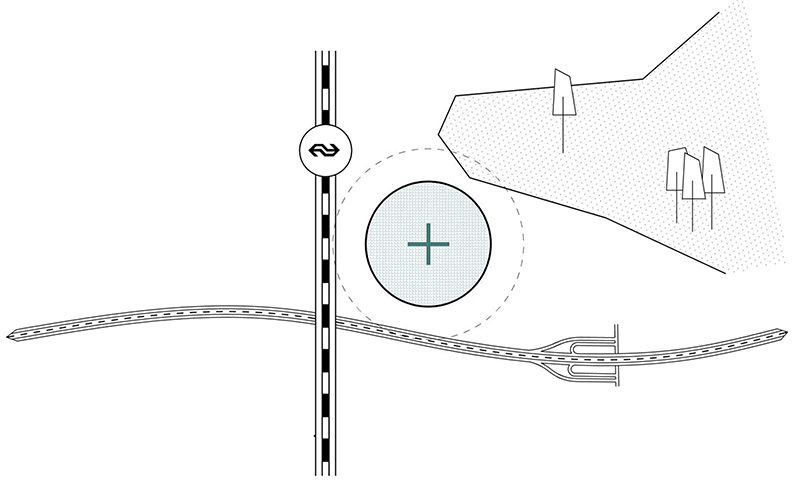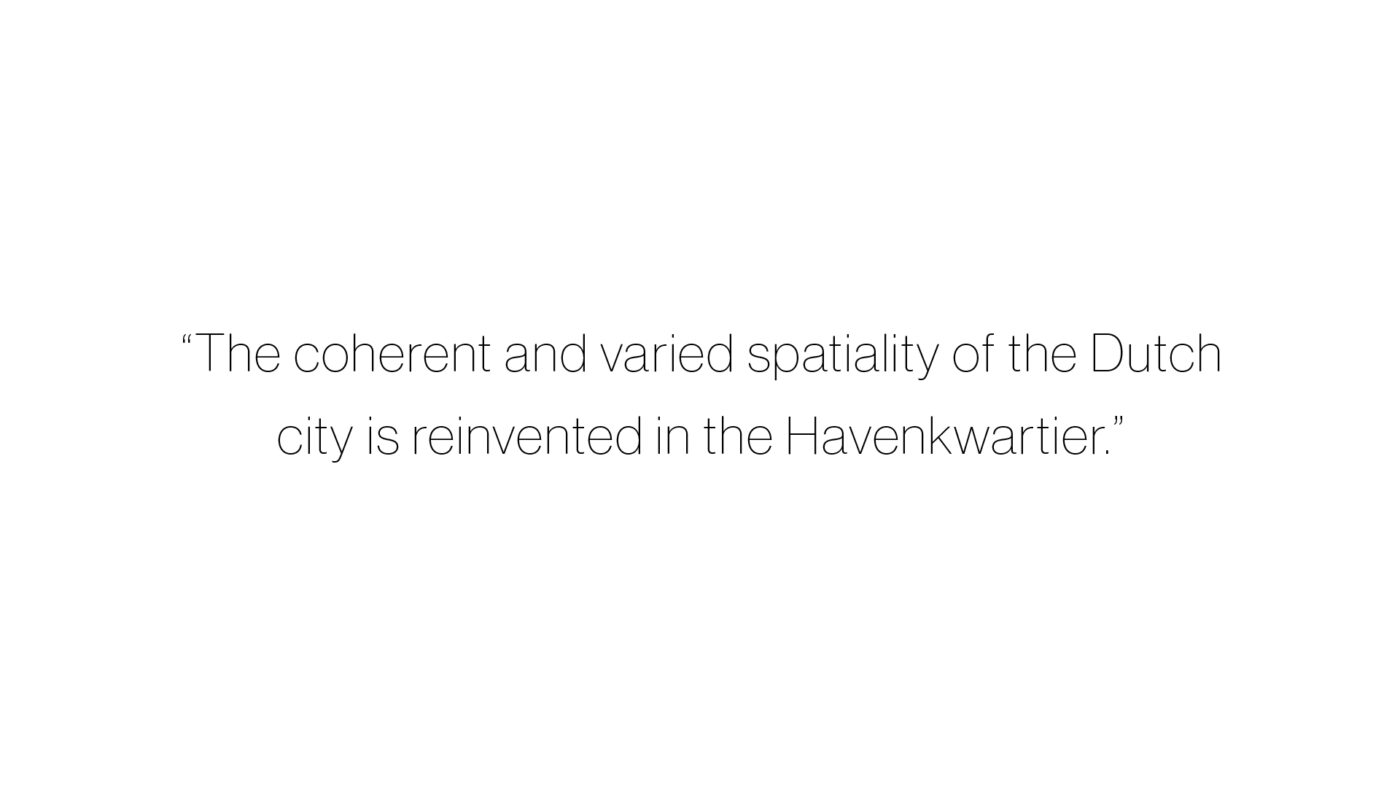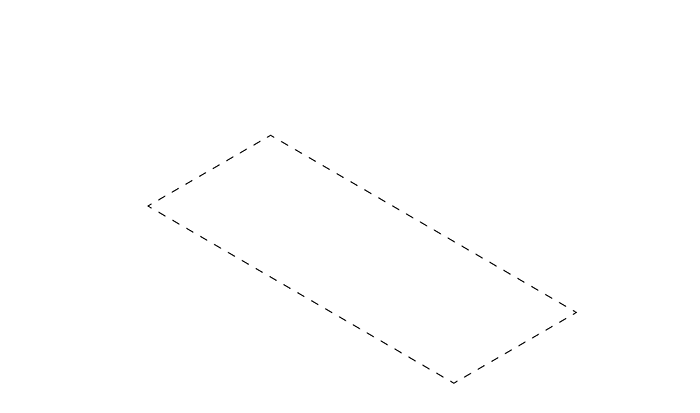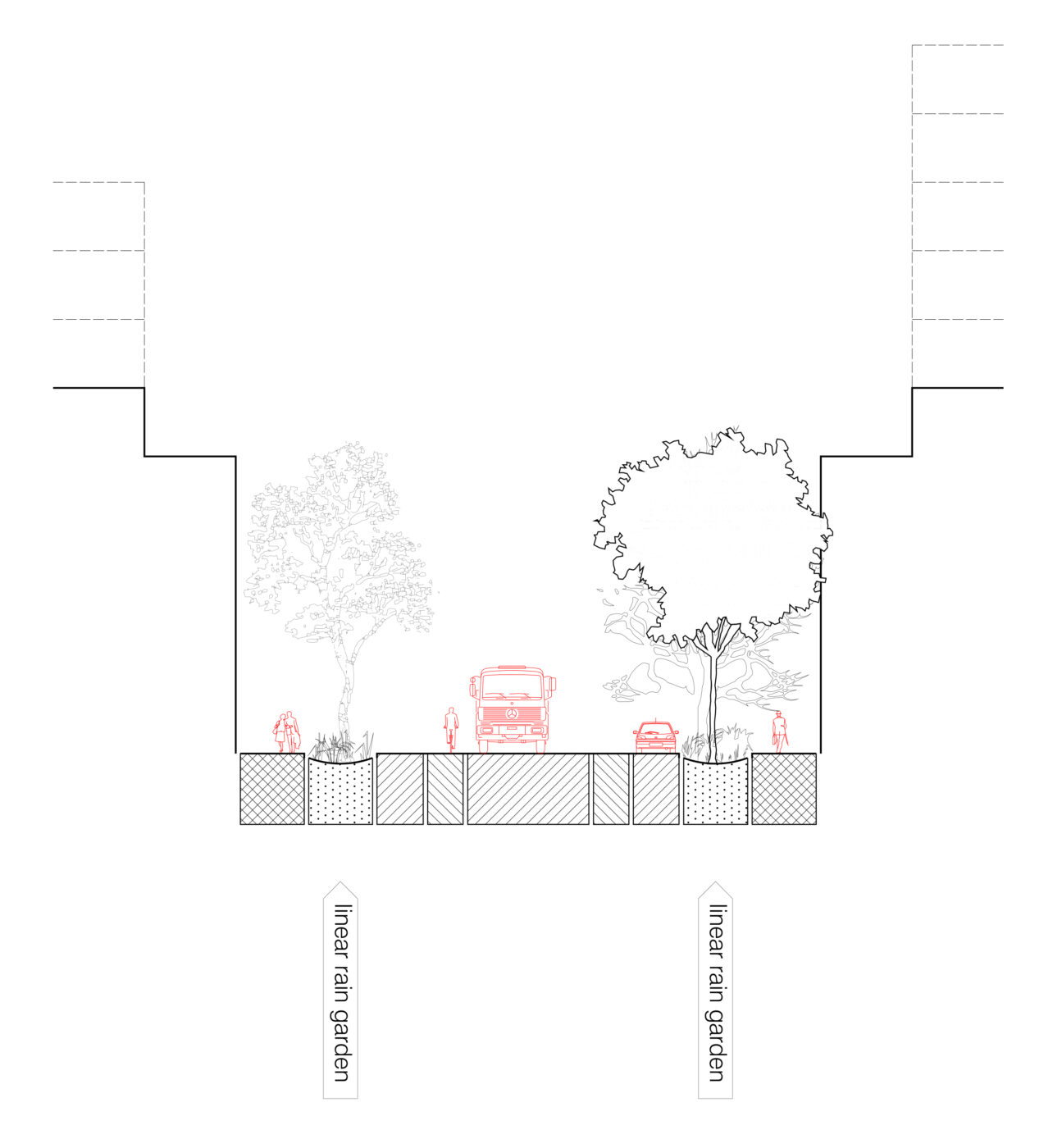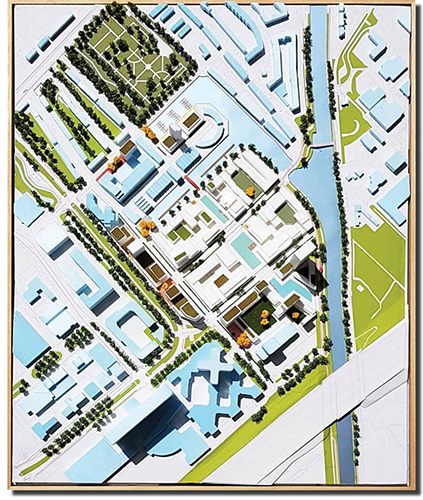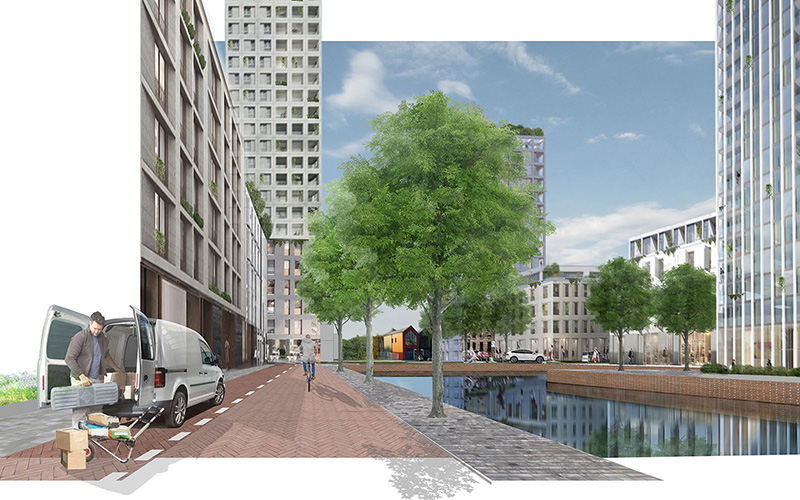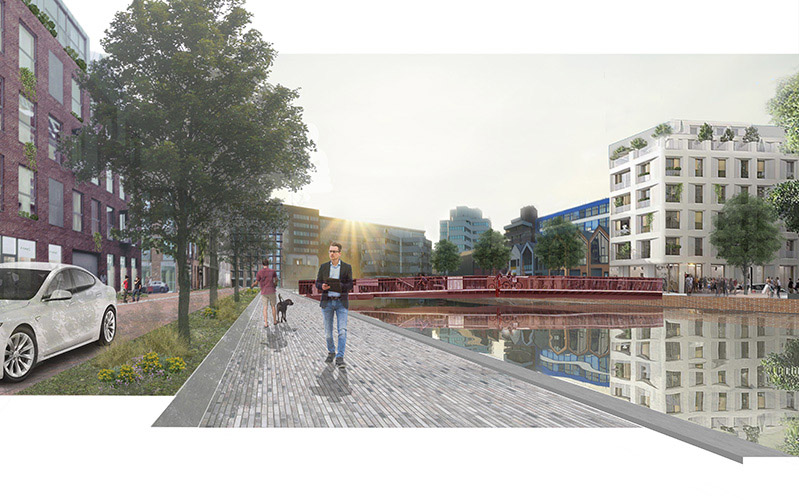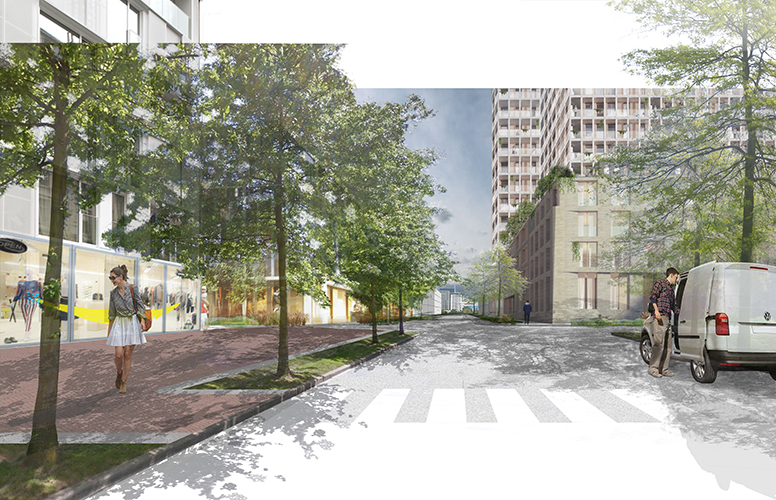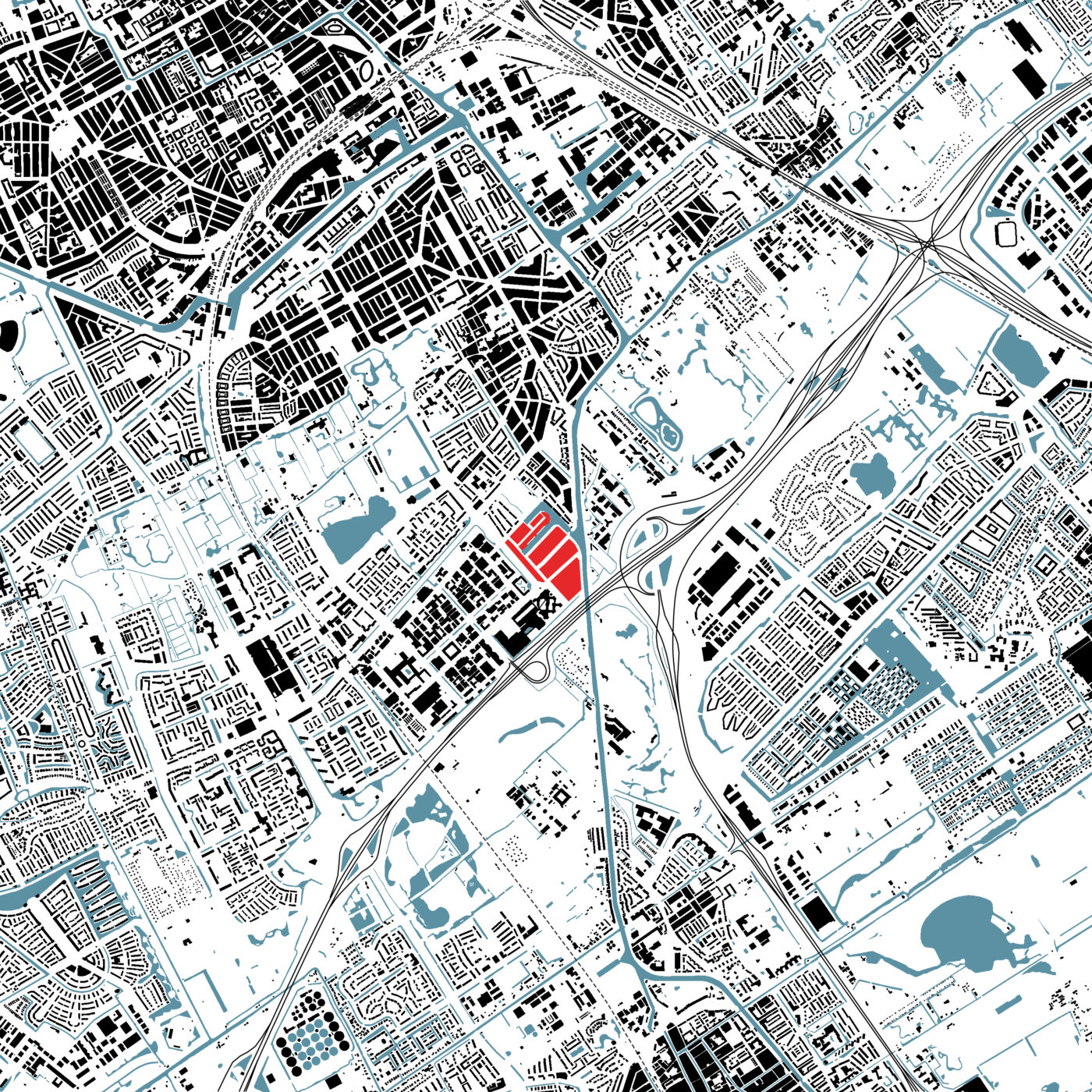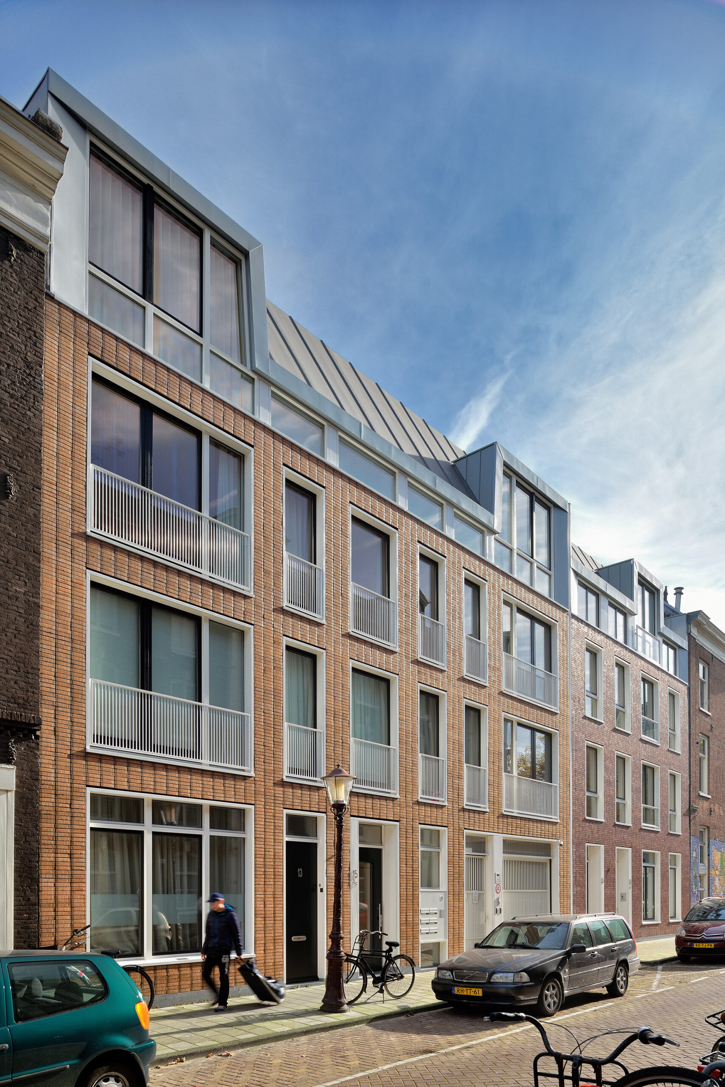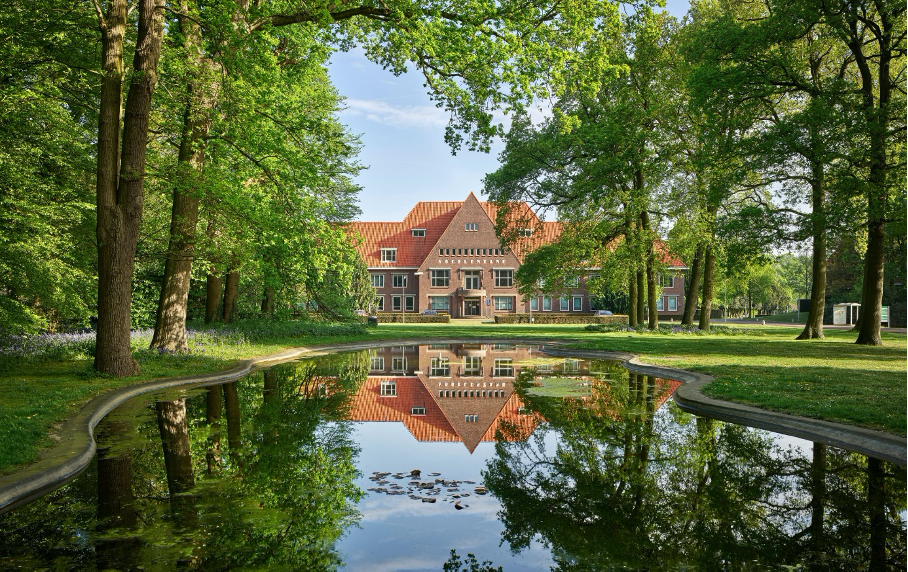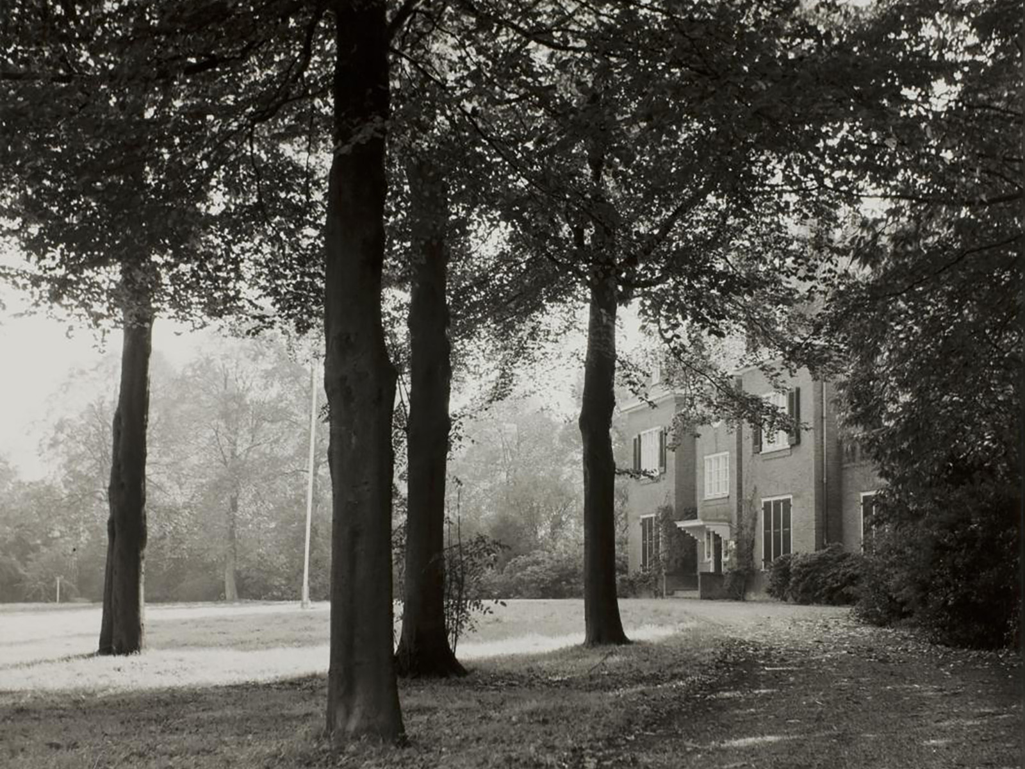The current building assignment is largely located within existing urban areas. In an increasingly crowded Randstad, places with favourable (public transport) accessibility, proximity to (centre) facilities or landscape quality are the most attractive for transformation and densification. In the Havenkwartier, these factors overlap and merge into a new form of urbanity. Not the well-known centre-urban environment, but centrality through positive location characteristics. The outskirts of the city become the place to be.
The Havenkwartier is currently just a business park. About 20% of the buildings in this oldest part of the Plaspoelpolder are currently empty. The transformation of the Port Area into a mixed urban area goes hand in hand with densification and the addition of approximately 2500 homes, while maintaining activity. After joint planning with developers and the municipality of Rijswijk, the Spatial Framework for the Plaspoelpolder Port Area was drawn up. The framework provides guidance and guidance for organic planning. In the planning area of approximately 20 hectares, space is created through transformation and new construction for a mixed and sustainable urban area with nautical qualities.
Havenkwartier will be a sustainable, mixed and water-rich city district. A distinction is made between the framework of public space and the infills of building fields. It is the inherent permanence of Urbanism 3.0; Certainties and flexibility go hand in hand. Rules are used to focus on functional mixing, coherence and variation, climate-adaptive and nature-inclusive construction, building height, density, plinths and natural connections to the environment.
Rijswijk is a green city. Adding high-density urbanity is not obviously compatible with this. The Havenkwartier is therefore built on the basis of the intrinsic qualities of the public space; continuation of long lines, green-blue street profiles and the introduction of the Rijswijk building height (4+1 floors). On top of this grounded security, a top layer with taller buildings sprouts. The exceptionality of the Havenkwartier fits into a series of Rijswijk neighbourhoods with their own profile that reinforce the underlying and continuously leafy urban field. Characteristic environments that enrich the identity of the city due to their exceptionality.
Within the building fields, spaciousness is stimulated, in exchange for which developers obtain additional building rights. All building plans will give up 20% of their territory for this purpose. This space is reflected in the form of so-called pocket places. Small town squares, quays, courtyards, etc. are an integral part of the spatial concept and contribute to the public space. The pocket pockets contribute to social and emotional bonding and make it possible to realize diversity of housing types and residents. In higher densities and smaller households, the importance of collectivity is increasing. This is found in the consistent quality of the public space and the way in which the buildings are oriented towards it. The layered spatiality of the Dutch city is being reinvented in the Havenkwartier.
