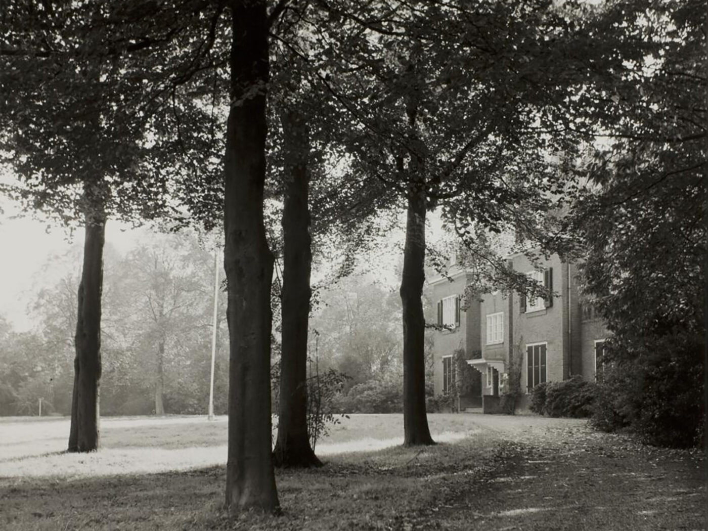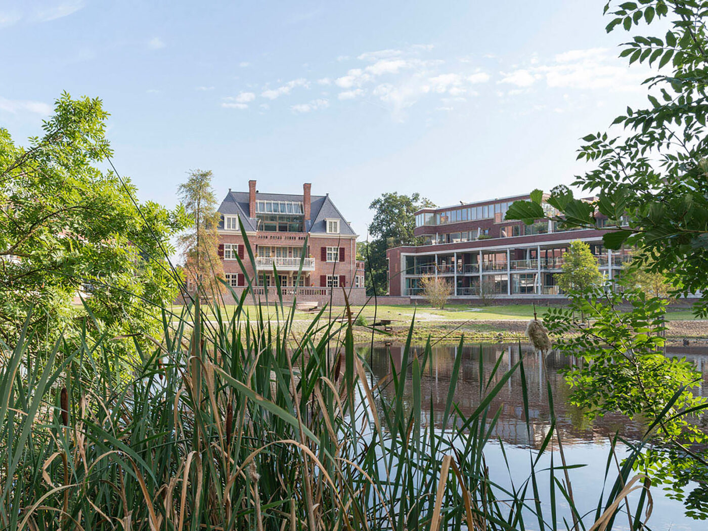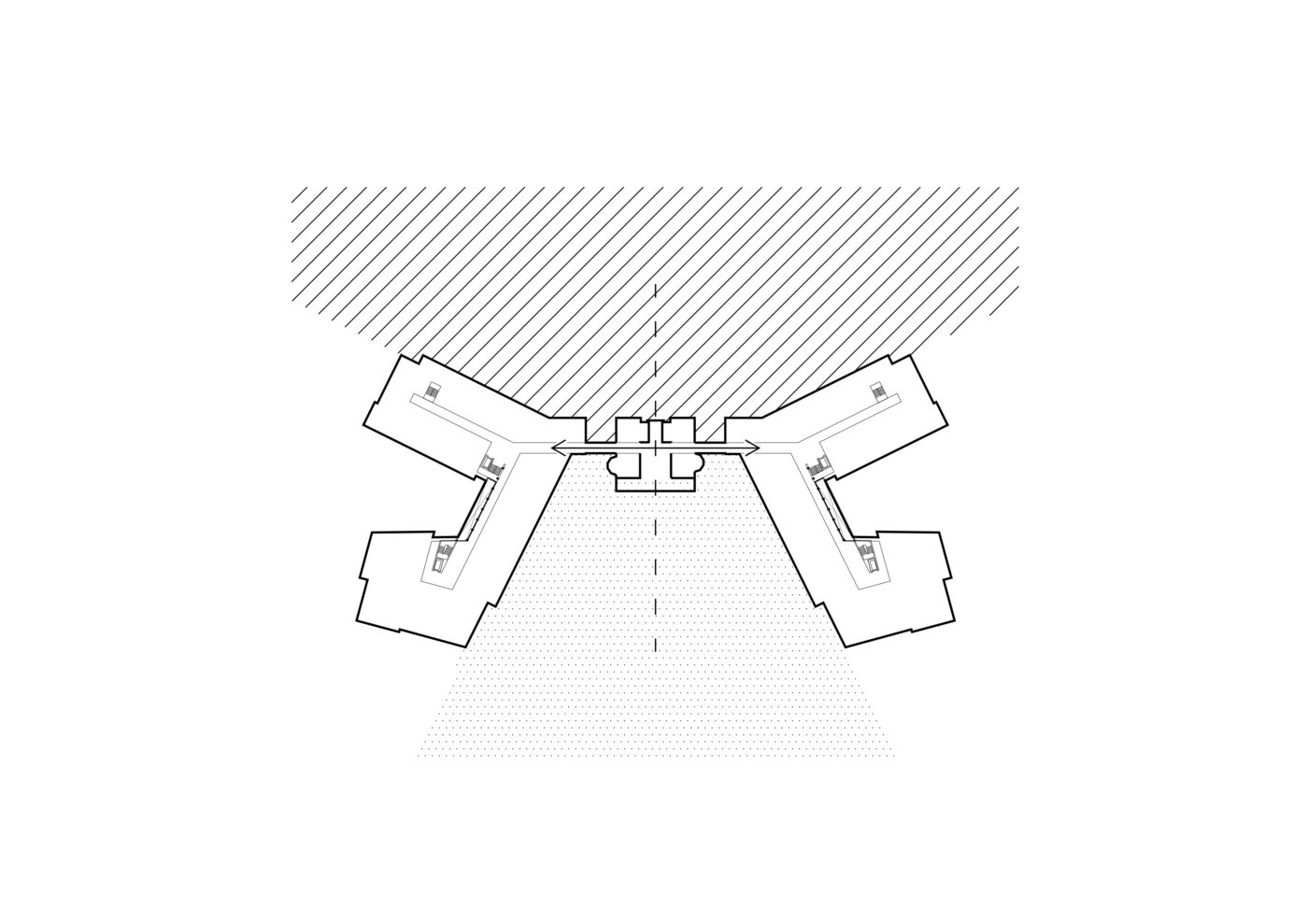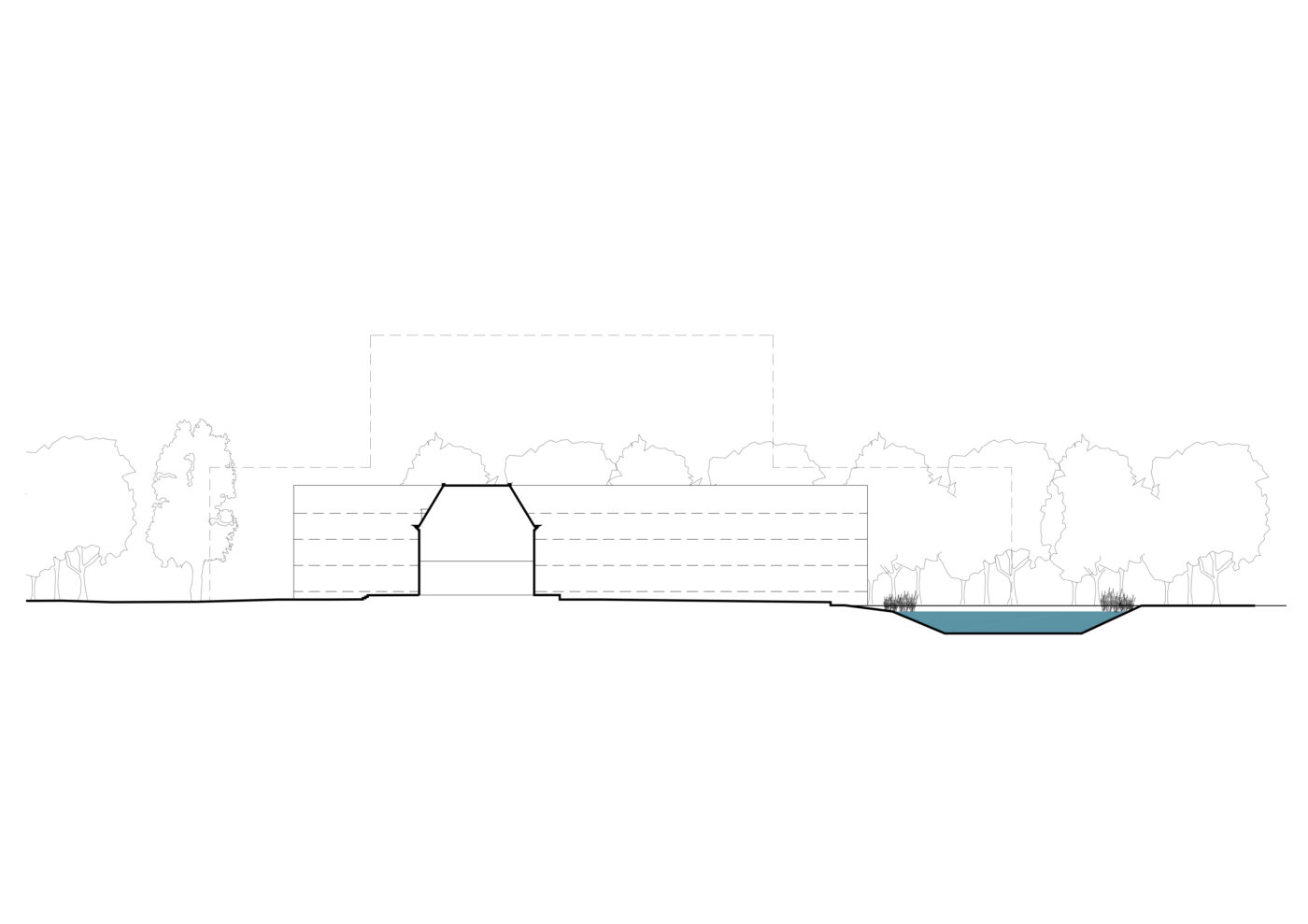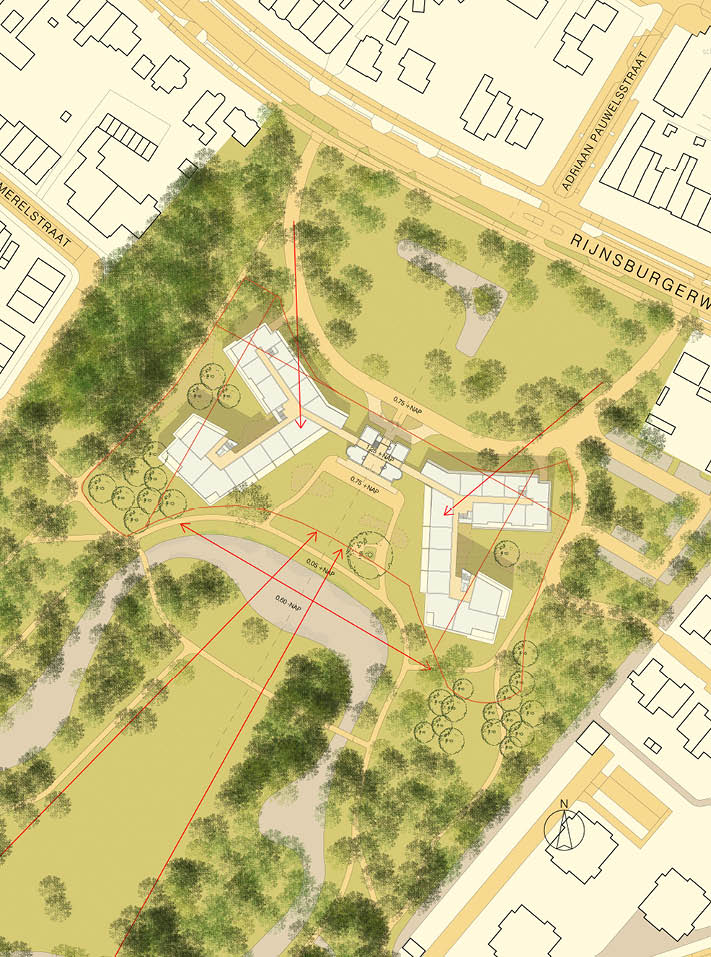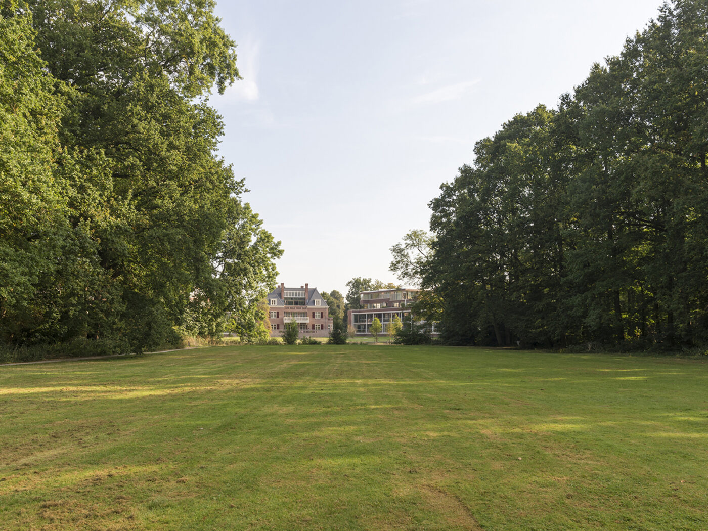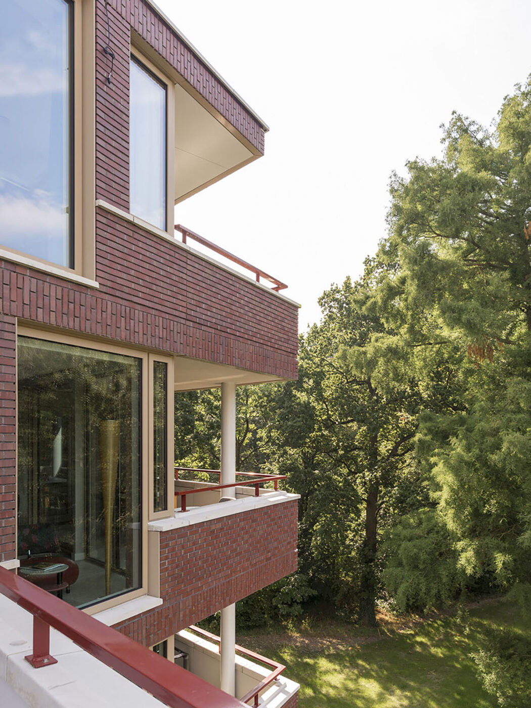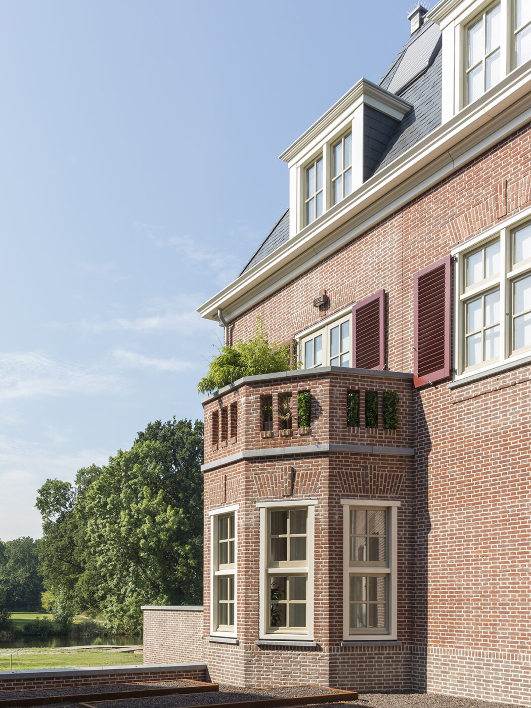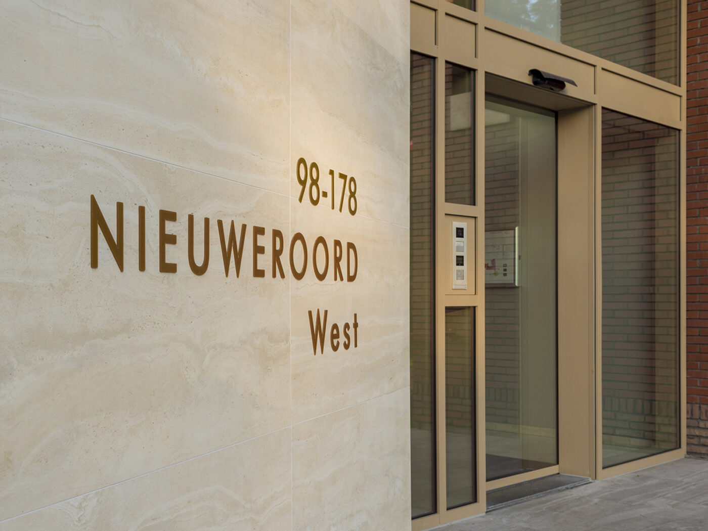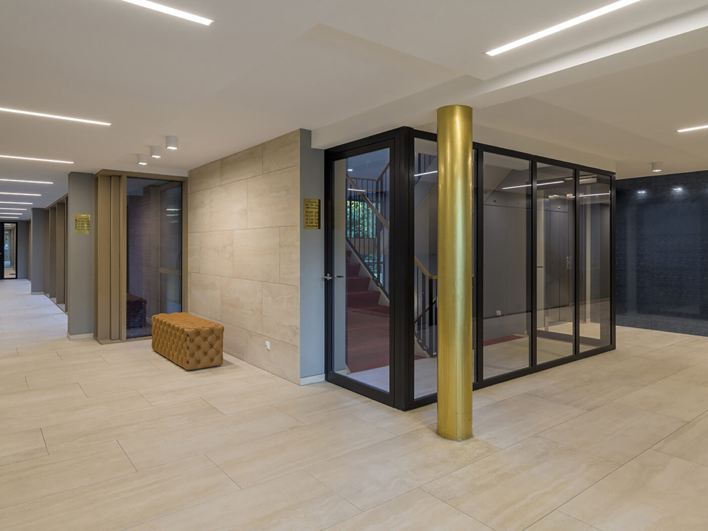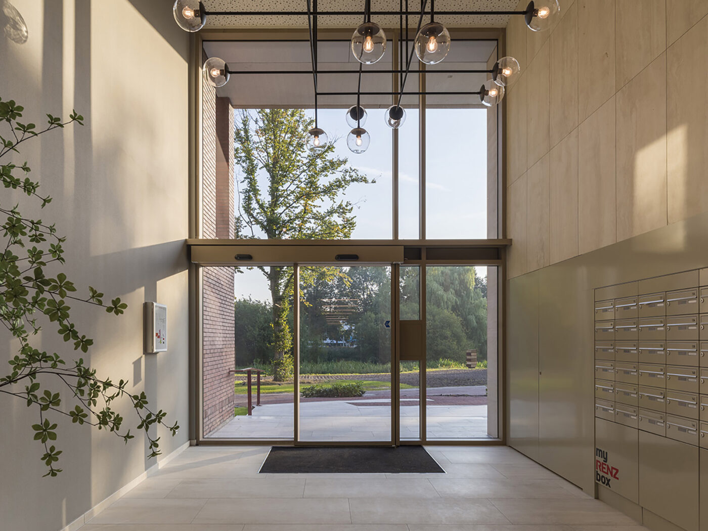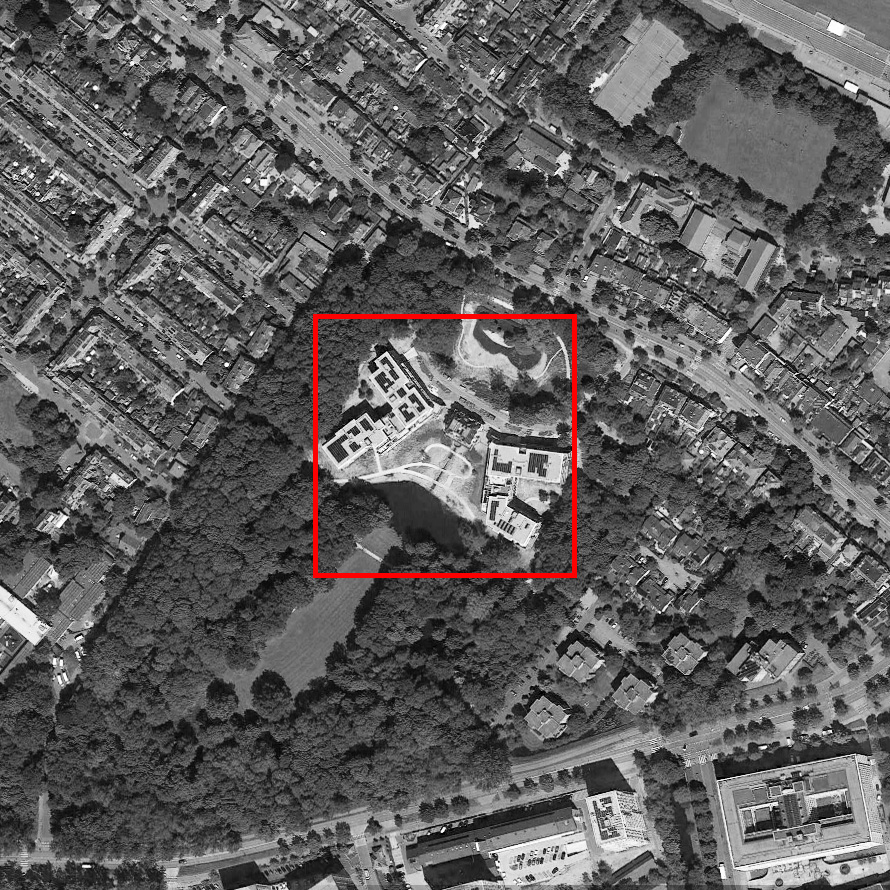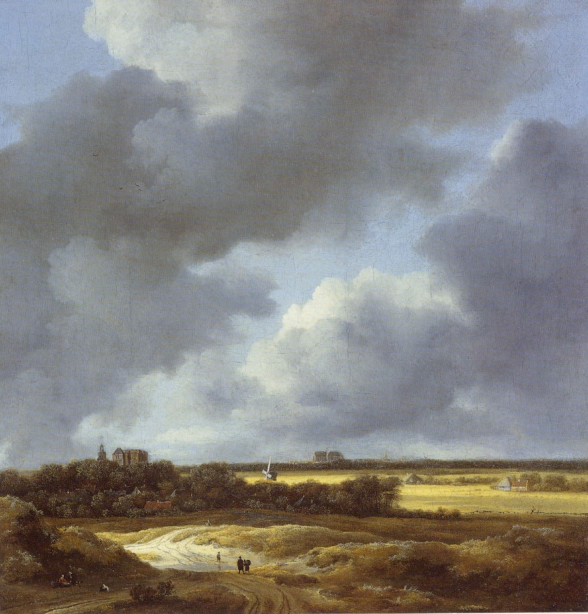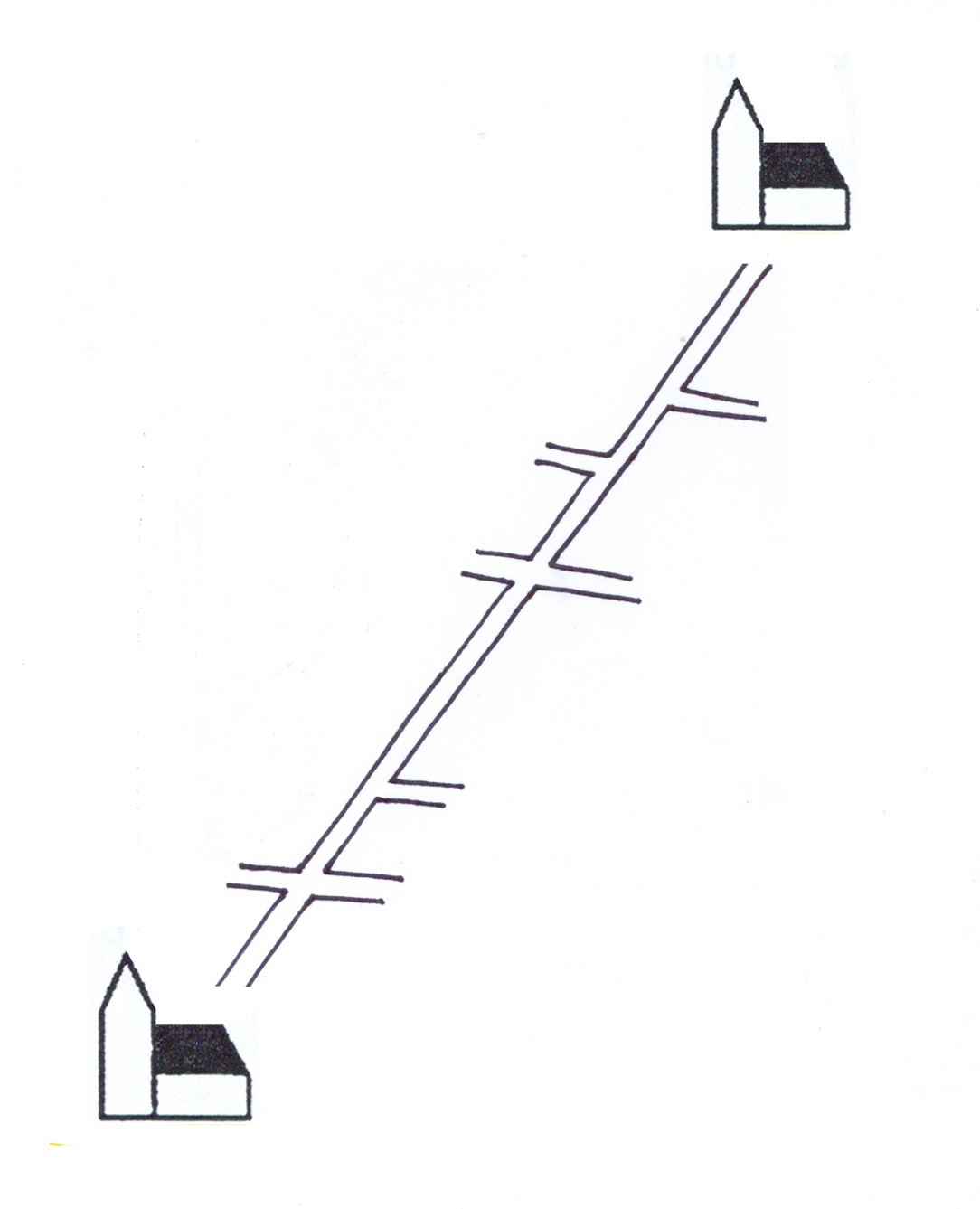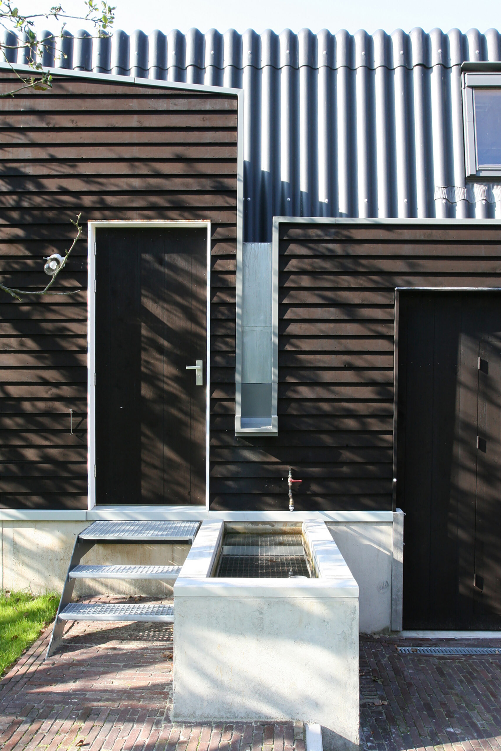Nieuweroord recovers a historical failure on one of the most prestigious locations in the Randstad. The design consists of two 4 storey wings that flank the rebuilt villa that was demolished in the late 60s. The total lay out integrates the complex in a generous way with the surrounding landscape. 87 unique apartments carefully laid out with a special attention to the relation of the apartments with the surrounding landscape. The view, privacy, (sun)light all have been carefully studied to contribute to the promise of realizing the architecture of happiness.
On the very tip of the oldest sandy strips, and overlooking the Rhine valley Nieuweroord was founded. A differentiated soil from sand, clay and moor set the conditions for the elevated position of the house and the layout of the varied garden that is now a tiny city forest. It started in 1917 when A.G. Bosman left Rotterdam to buy 20 hectare terrain close to Leiden building their new home. H.W. Hanrath signed for the house and A.W. Springer for the design of the garden that where both realised around 1920. After the death of the pater familias in 1958 the house was sold, later abandoned and finally demolished in 1966. A 14 storey apartment building for nurses was built instead and opened in 1974.
In ‘Terug naar Oegstgeest’ Jan Wolkers pays a visit to the house of Houtheer, “a multi-millionaire with a vast estate, which lay on the Rijnsburgerweg like a sumptuously decorated fruit bowl, like a land of milk and honey.” Jan Wolkers was a garden boy here when he was 17, 18, threw chunks of bread into the clapping mouths of the noble carp and jerked off in the small wooden toilet cabin in the midst of trembling crane flies.
Preserving the environmental values such as the rich flora and fauna in the area, vistas and green space that now became a small urban forest, the villa was rebuilt. Flanked with two 4 storey wings and a parking garage in the basement. The symmetry of the villa set on the semicircle driveway offers a starting point to realize the building mass with modern light-footed signature. The architecture of the wings takes from the house as proportion, alignments, materials and colours show a thoughtful interpretation, making the villa reign the composition.
The wings act like a mold carefully forming green spaces. By placing the new building in the flanks, the original view lines are kept open offering the villa the pivotal function. The open space takes the form of an hourglass with a narrow passage on the sites of the mansion. The landscape at the front and rear not brutally separated, but meaningfully connected. Also on the flanks the landscape is embraced by the buildings. As an effect the stretched and differentiated outline of the complex leaves room for a grand individual experience to the landscape. In fact it makes that almost all apartments are different from each other. With terraces and balconies that become the continuation from the interior space, the building is truly embedded in this urban forest.
