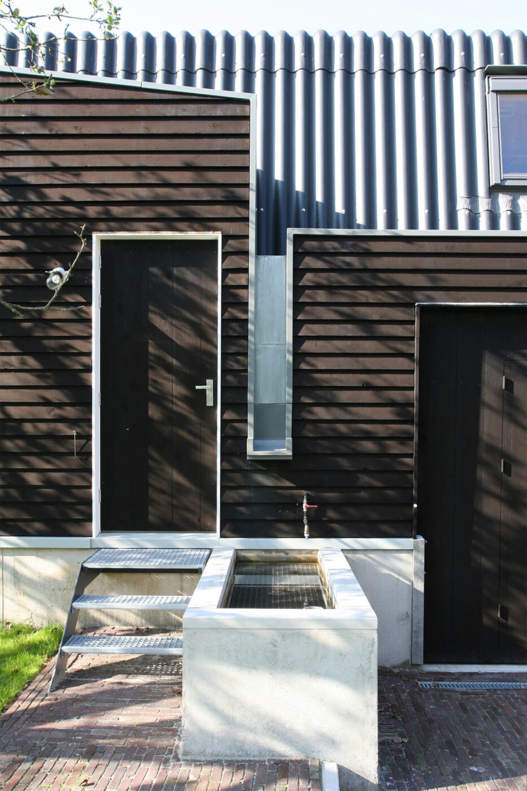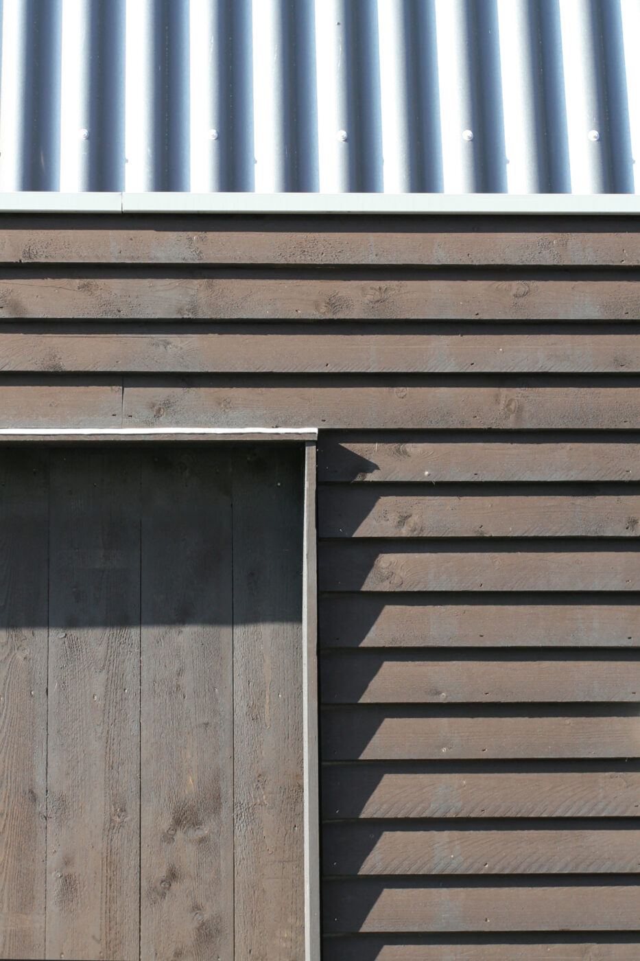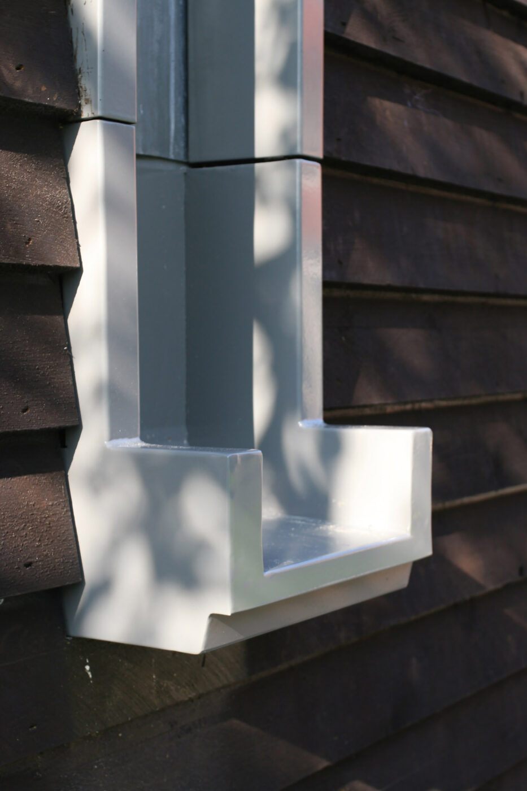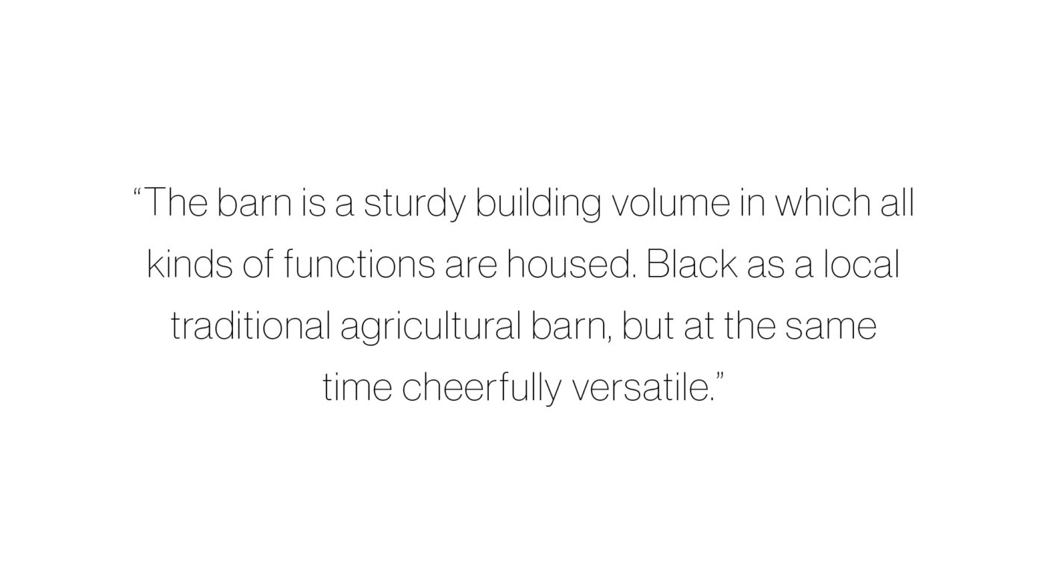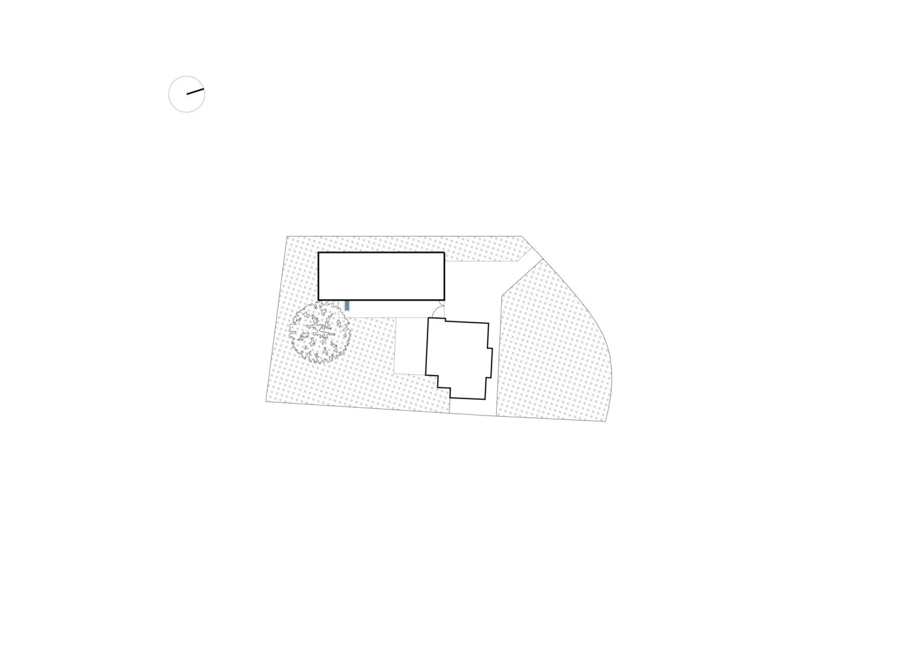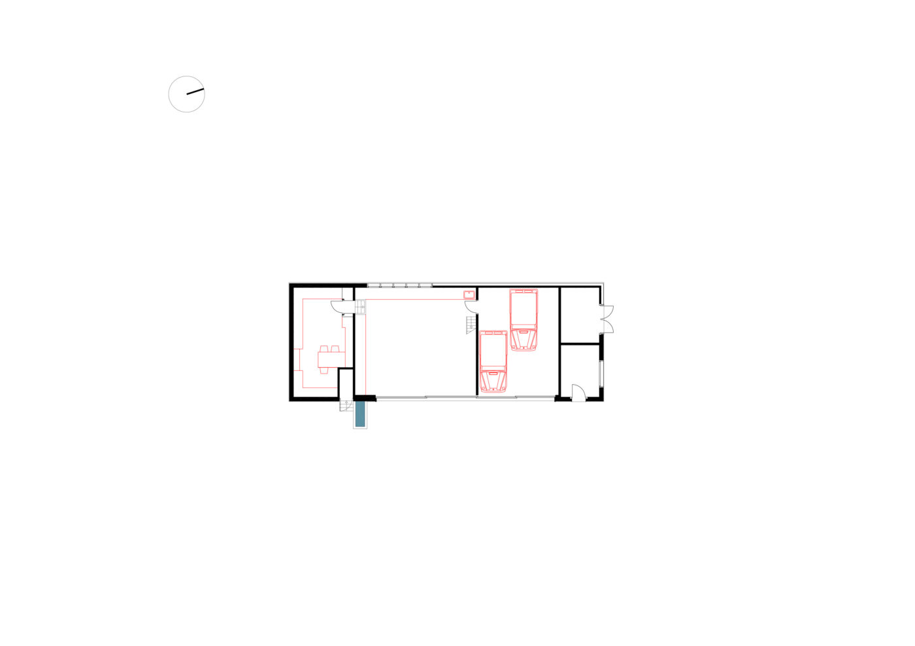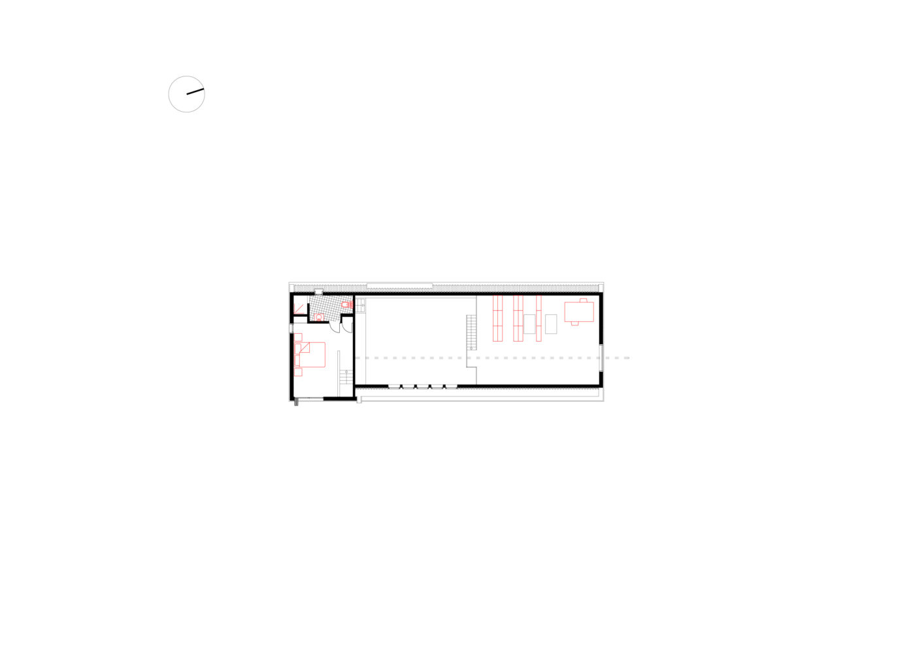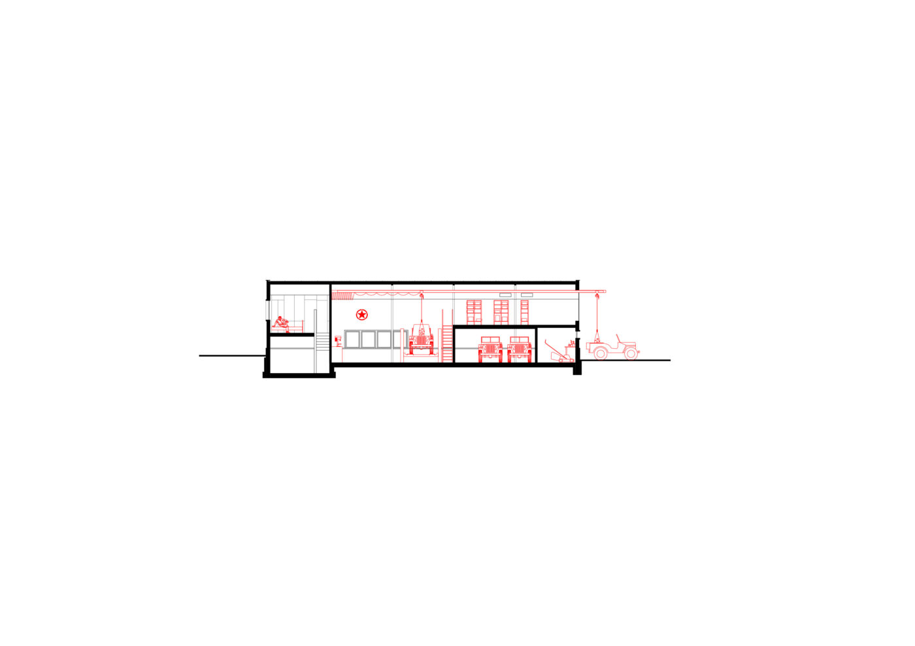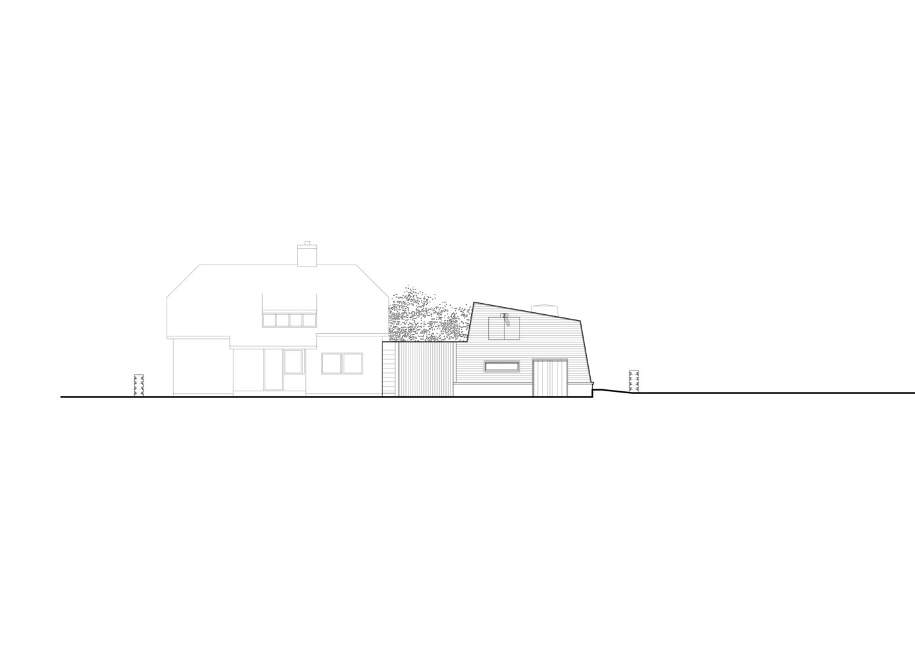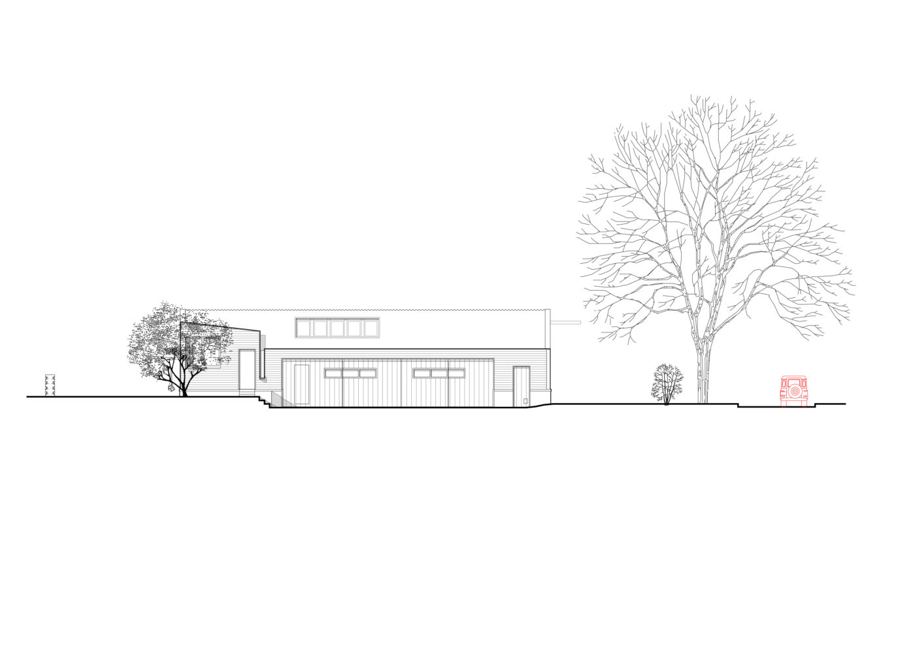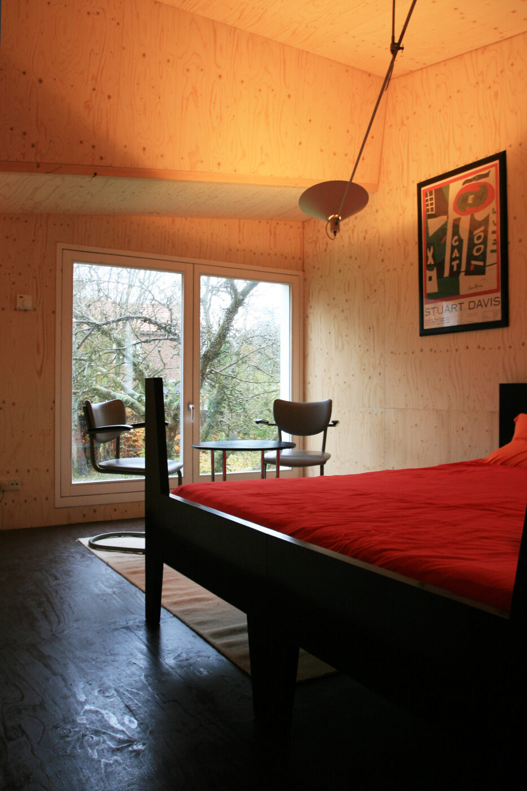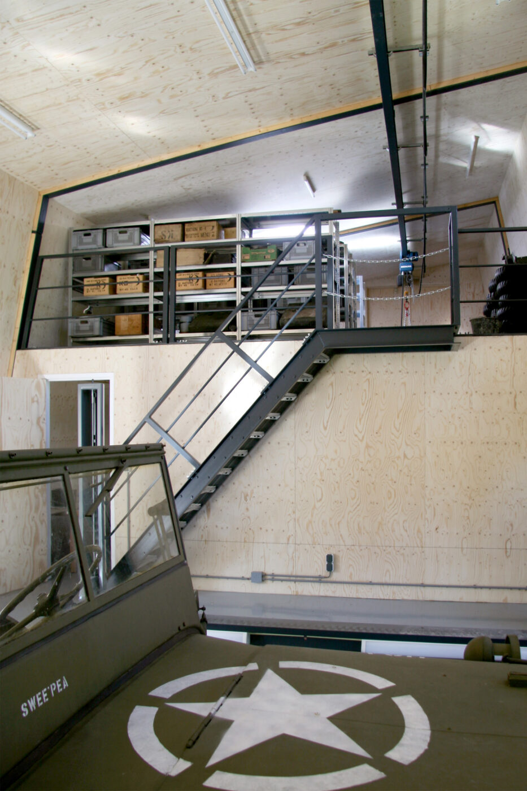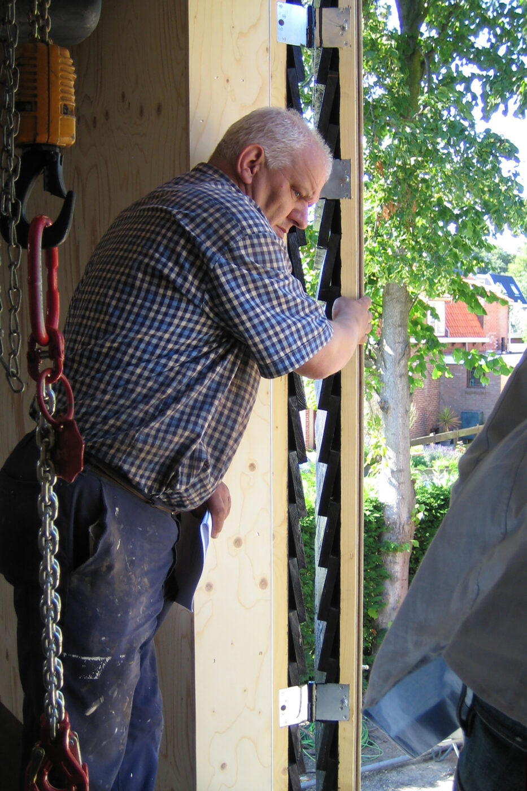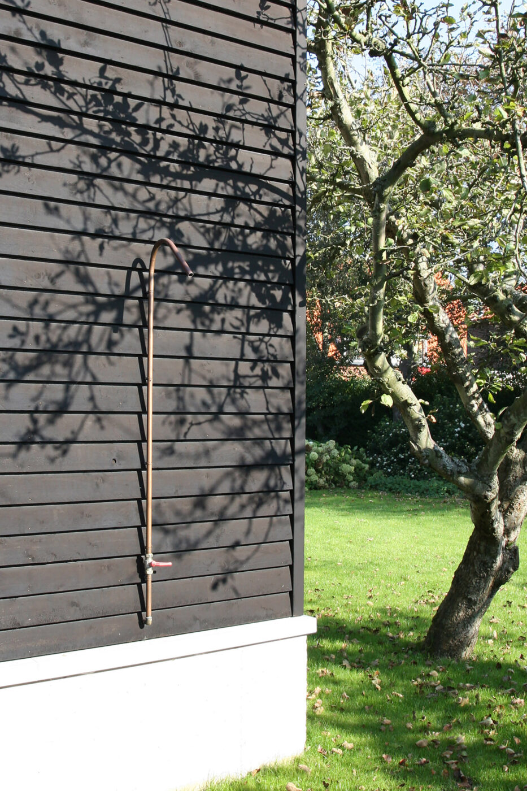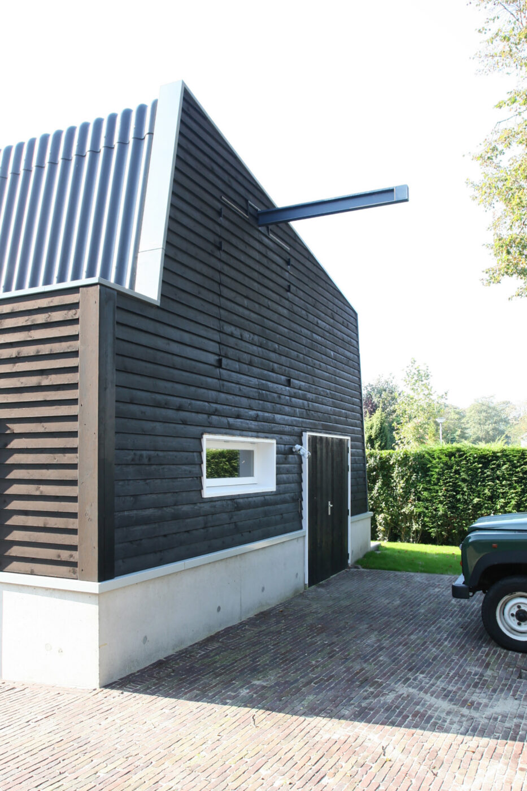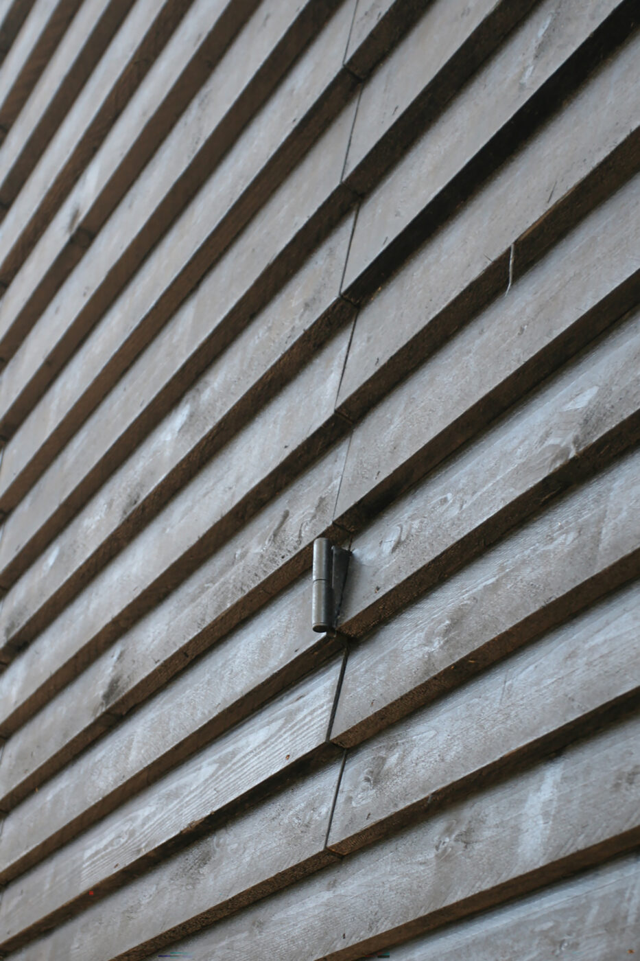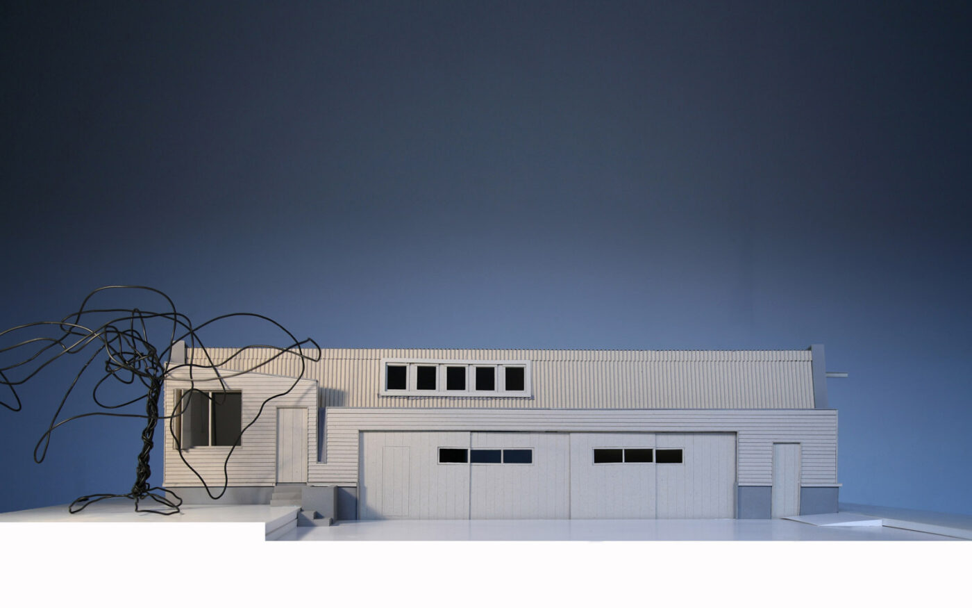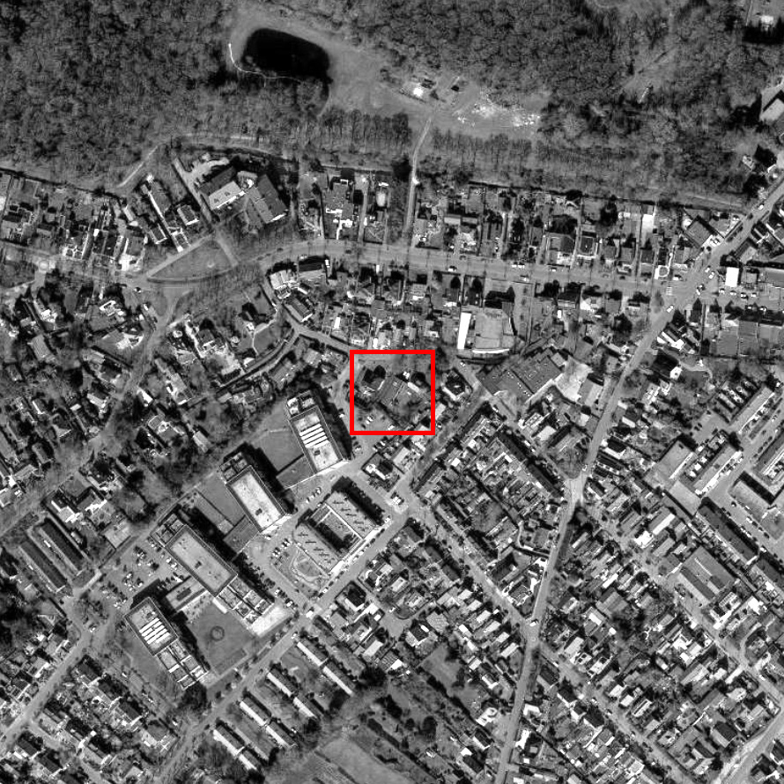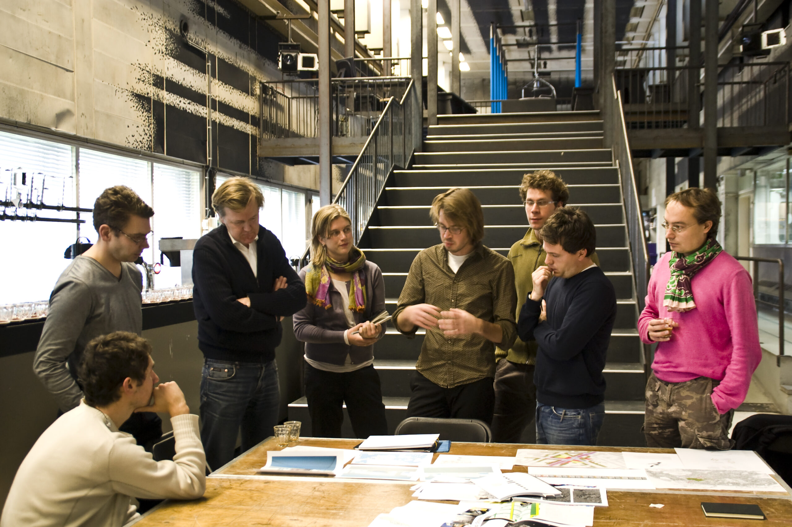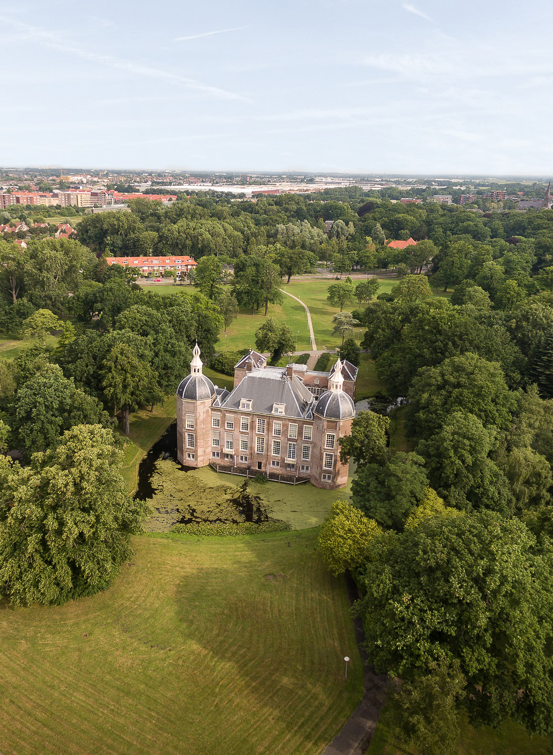The Barn is a code name for a building with a unique character. It is the addition to a house from the 1920s on the outskirts of Oostvoorne. The origin of the Barn lies in the passion for historic Jeeps. Which is happily served by a large workshop, a garage, and an attic for storage of component. Other functions are also clustered in the same place; a guest house, a room for bicycles, and space for garden tools.
The barn is situated longitudinally along the garden,making the garden the central outdoor living space for the family. All functionalities, such as the living room, dining kitchen, guesthouse, work and hobby room are located around this green place. With the placement of a gate between the existing house and the newly built barn, the backyard has been transformed into a courtyard where the family has free rein.
The barn can be opened with large sliding doors so that work space becomes part of the garden. On the street side, the barn is relatively closed, with only a hatch where a lifting beam takes heavy parts from the public road inside,while guests wake up in the room upstairs, under the apple tree.
In the composition of the façade, various elements such as a water bowl for rain water, prescribed gutter and ridge height, the outdoor shower, the large sliding doors and the hatch are effortlessly included. Between the main house and the barn two large doors act as a gate and give access to the privacy of the garden. A bicycle shed, a space for garden tools and a semi-under ground collection room for American World War II paraphernalia complete the programmatic bouquet. All this fits together in a solidly built volume, black as a local traditional agricultural barn, but at the same time cheerfully versatile.
From time to time, the building reveals its secrets. When from behind, the freshly cleaned windows of the house, overlooking the fresh green grass, roaring and barking but full of bravado the jeep called Swee’Pea chooses its way out. A proud owner behind the wheel with his head in the wind.
‘The Barn’ is the first step in the metamorphosis of the existing house and its plot, in which the backyard gets a court-like appearance.
