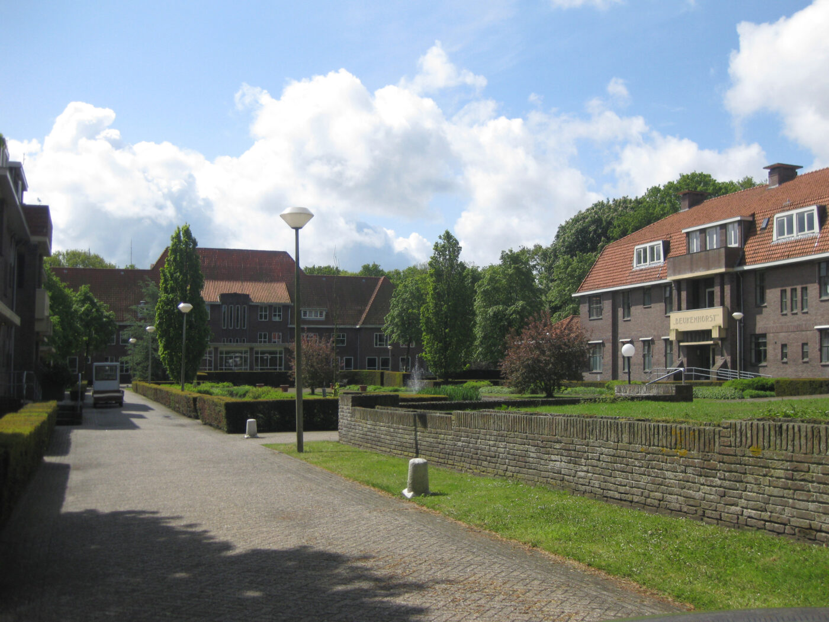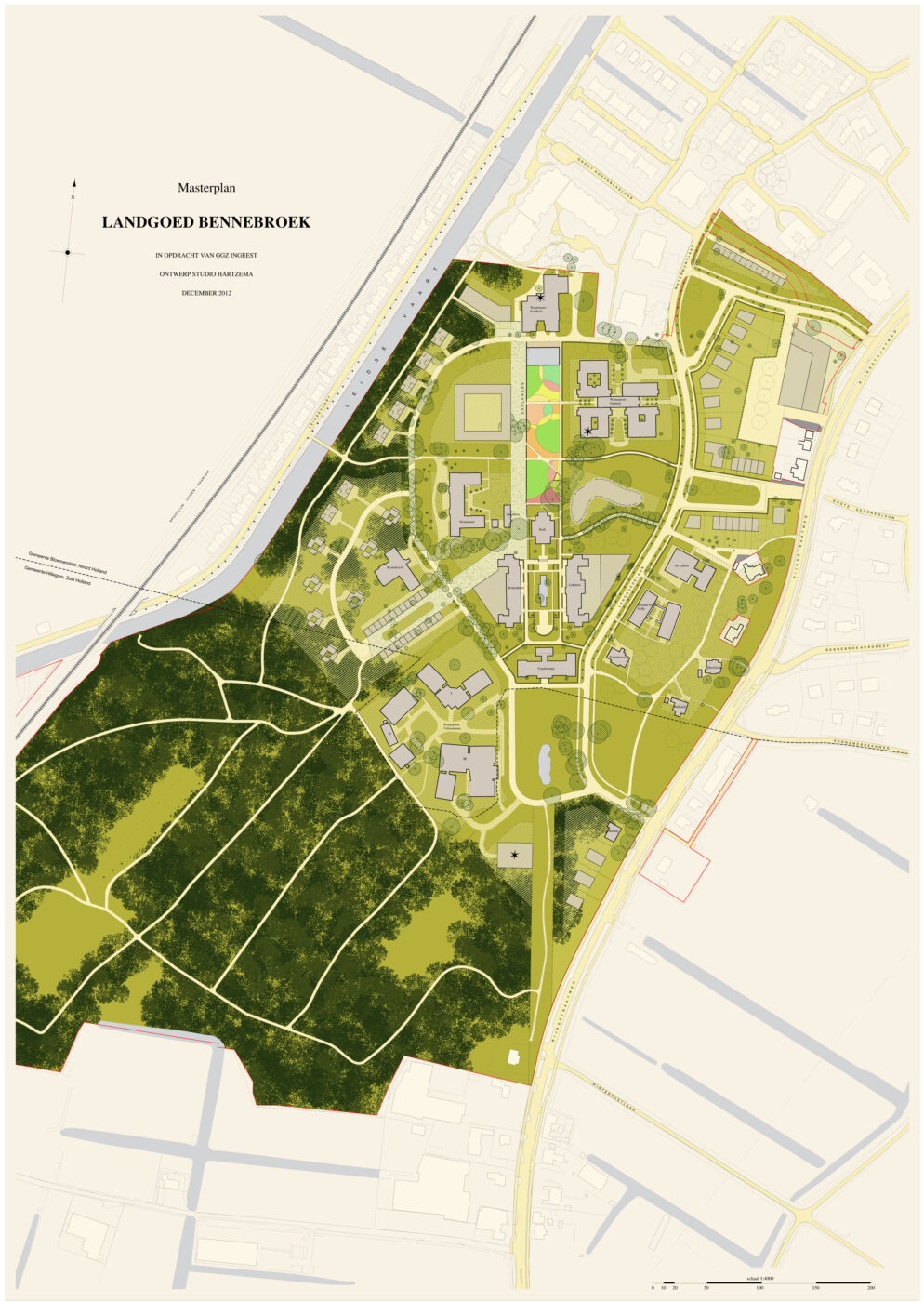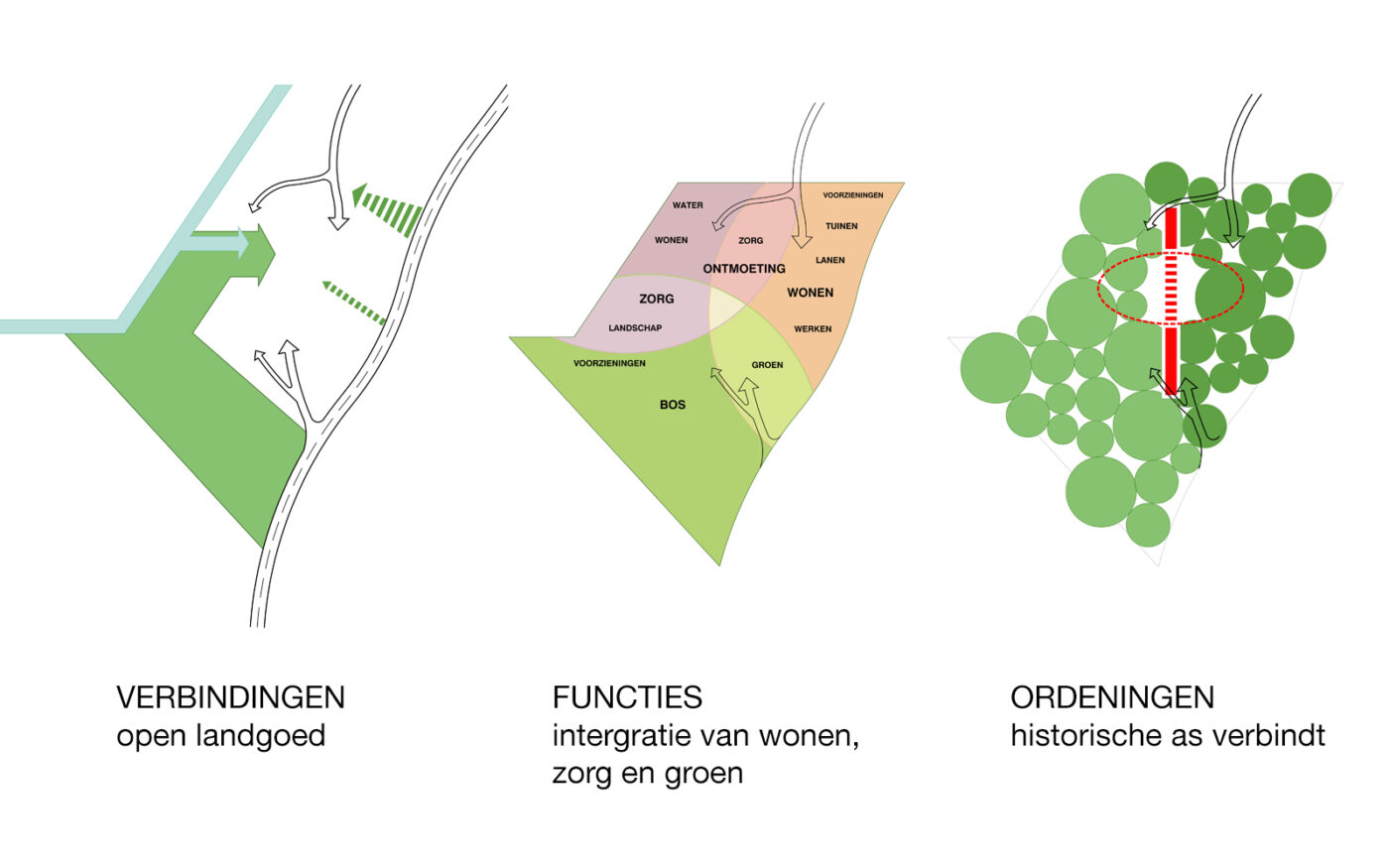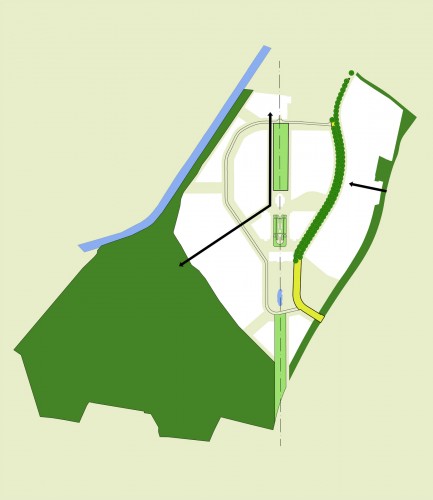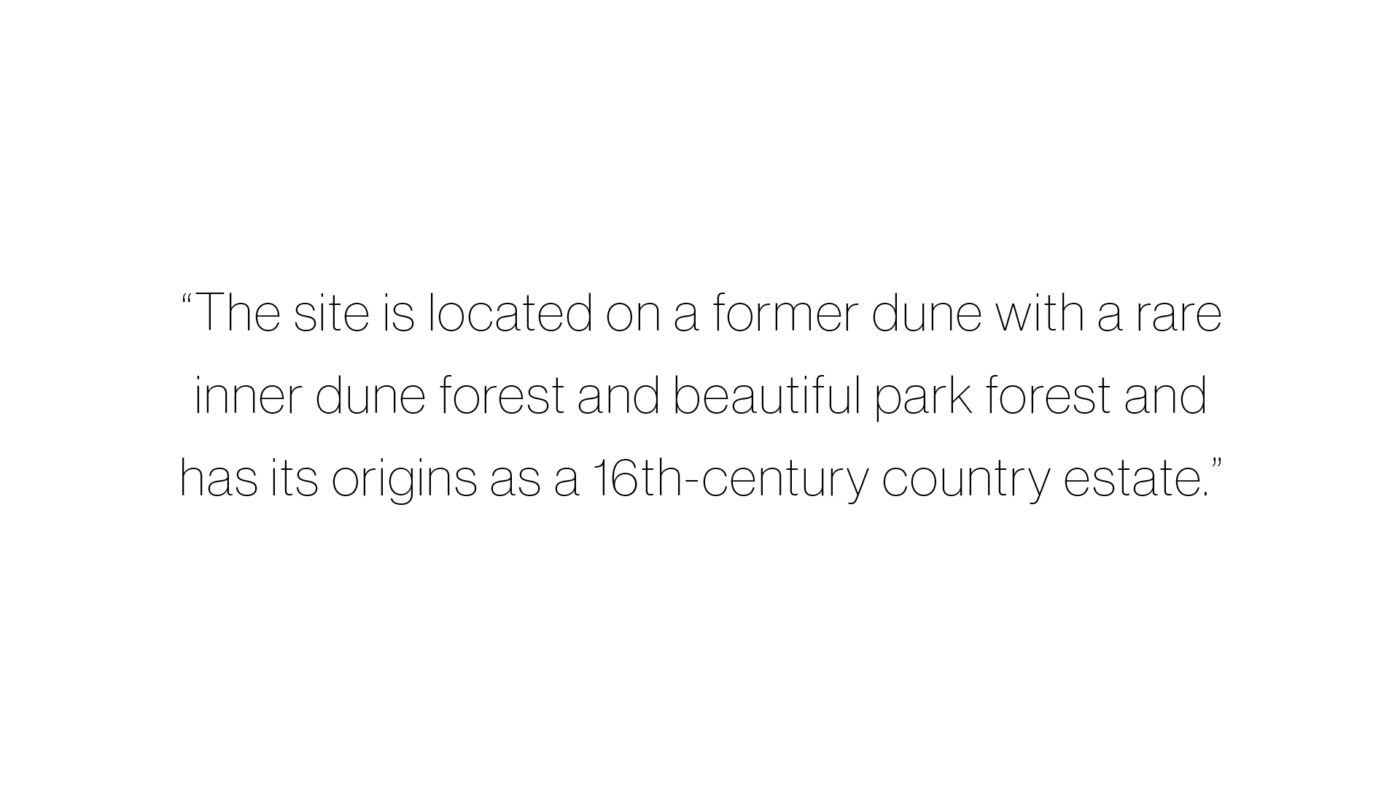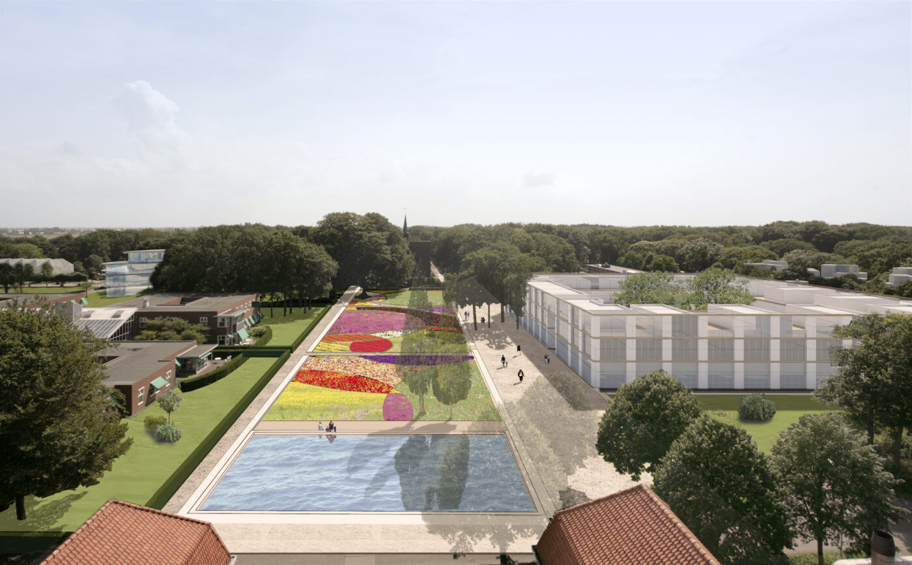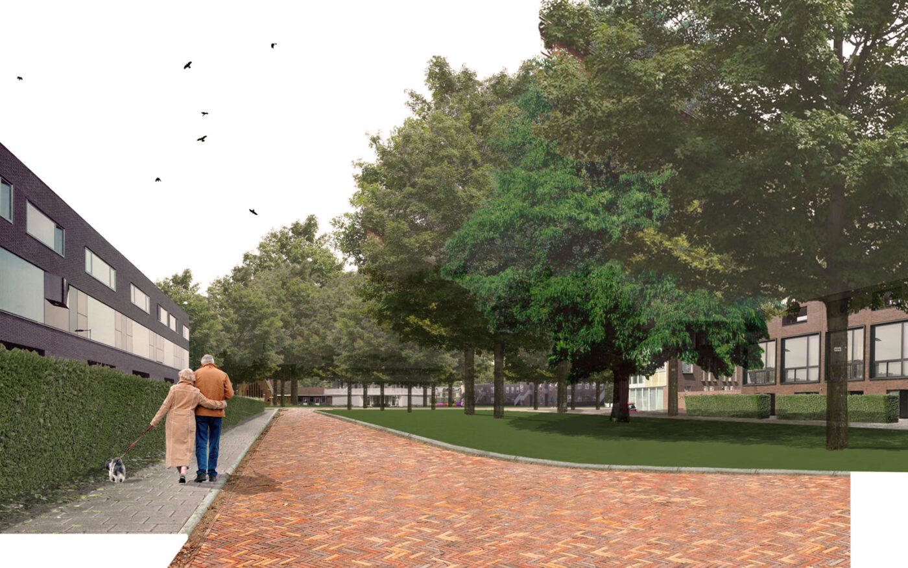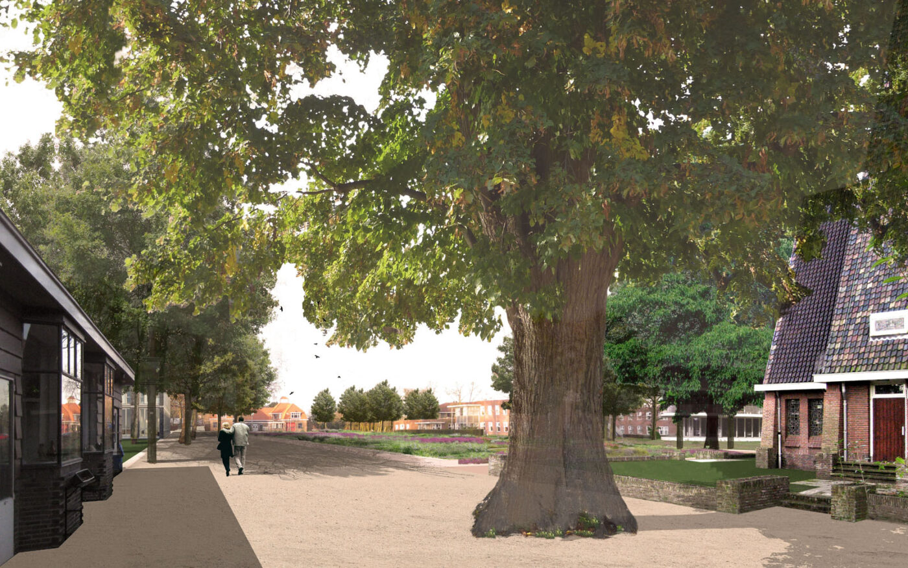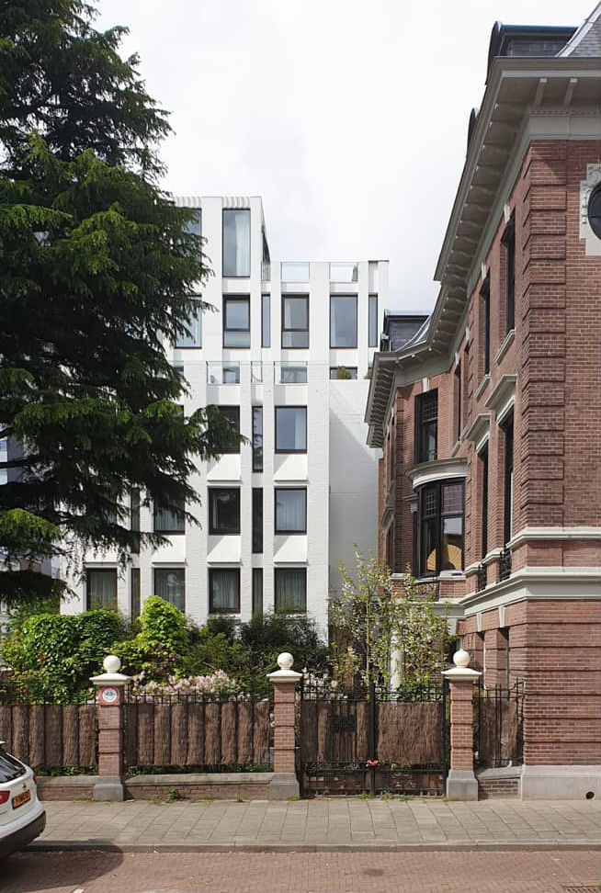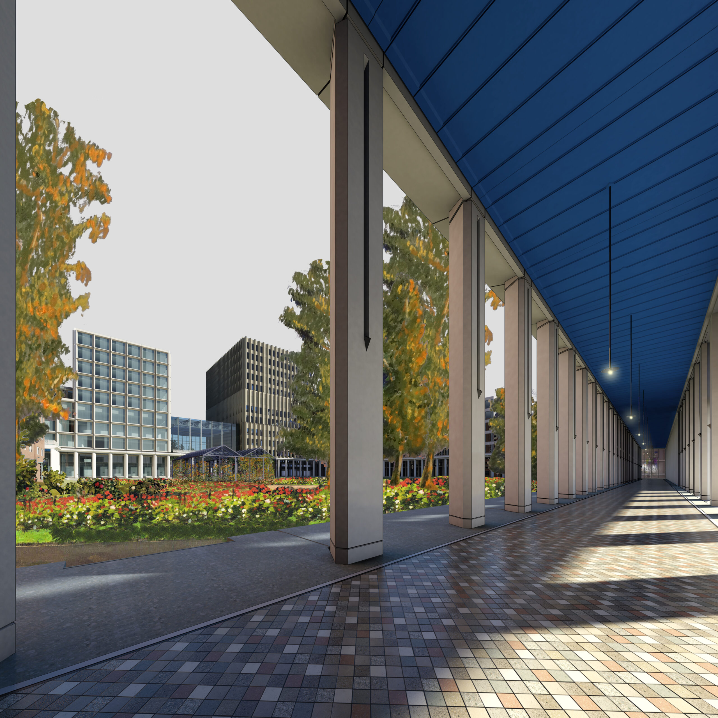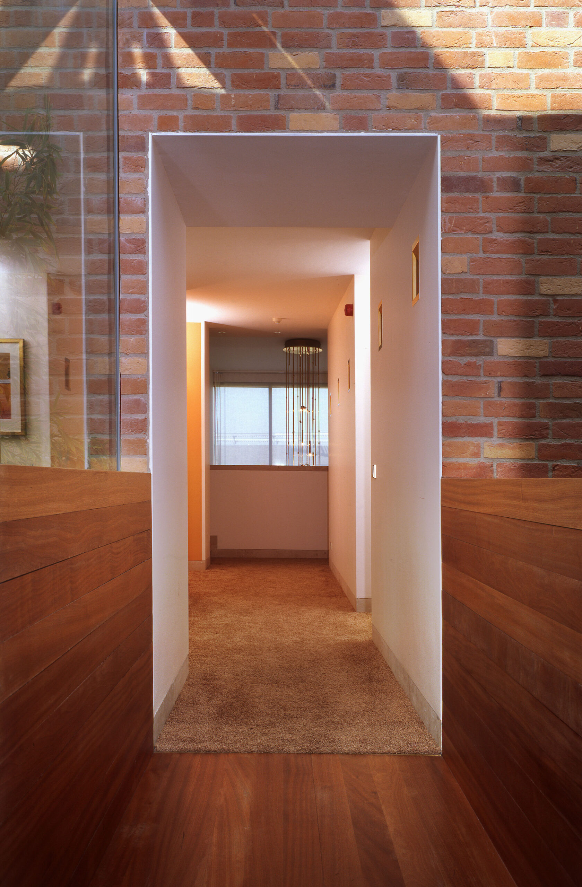Park Vogelenzang is a monumental ensemble of care buildings from the last century. Arranged in the geometry of a central axis and immersed in a centuries old landscape. The autarkic psychiatric institution with the old water tower at the highest point still consists of the former main building, a clinic for men and one for women and a central high-pointed church. The buildings will be transformed and will be accompanied by about 250 new homes.
Open areas and landscape features are becoming increasingly valuable in the busy Randstad. This is cherished in Park Vogelenzang. The site is located on the inner dune edge with a rare inner dune forest and beautiful park forest and has its origins as a 16th-century country estate. Precisely because of the establishment in 1924 of the institutional site with the matching building ensemble of architect A.T. Kraan, the area has been designated as a municipal monument. Unique is that buildings and urban planning and landscape are designed by one and the same architect.
Changes in care mean that the intensity of original use on the site has become lower. The area is evolving from a monofunctional psychiatric care area to an area where there is room for all kinds of functions. Both the landscape and the monumental buildings from the 20s of the last century are preserved. New homes are fitted with the greatest care. There will continue to be room in Park Vogelenzang for the most vulnerable group of patients in need of long-term care.
The landscape forms the basis for the redevelopment. The southern part with the forest remains untouched. The northern part will be a green residential area in which the care function on the site is preserved by means of a ‘soft zoning’ and there is room for small-scale catering and retail. The centuries-old tree structures are protected from buildings. The Masterplan describes the preconditions within which a gradual transformation can take place organically. This is done by establishing a sustainable landscape framework. This framework includes the forest, the open space of the central axis, green park-like space, the water of the Leidsevaart and the existing avenue.
The building fields form the counter-mould of the landscape framework. The buildings can then be realized in a flexible way within well-defined development areas. The total size of the development areas covers an area of 15.7 hectares. This corresponds to approximately 41% of the total planning area. These areas include both the buildings to be preserved and the possibilities for new construction on the site. In this way, Park Vogelenzang is divided into eight sub-areas. The original central axis will be restored and the heart of Park Vogelenzang. Old and new together are hosted by an exceptional landscape.
