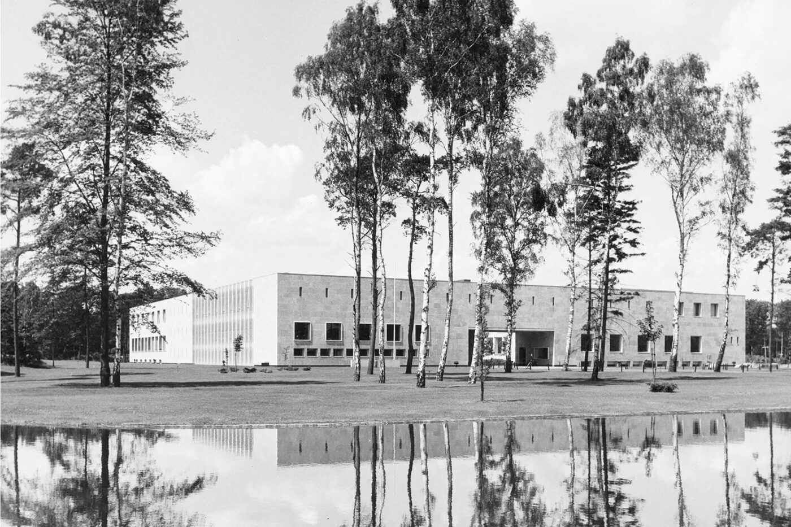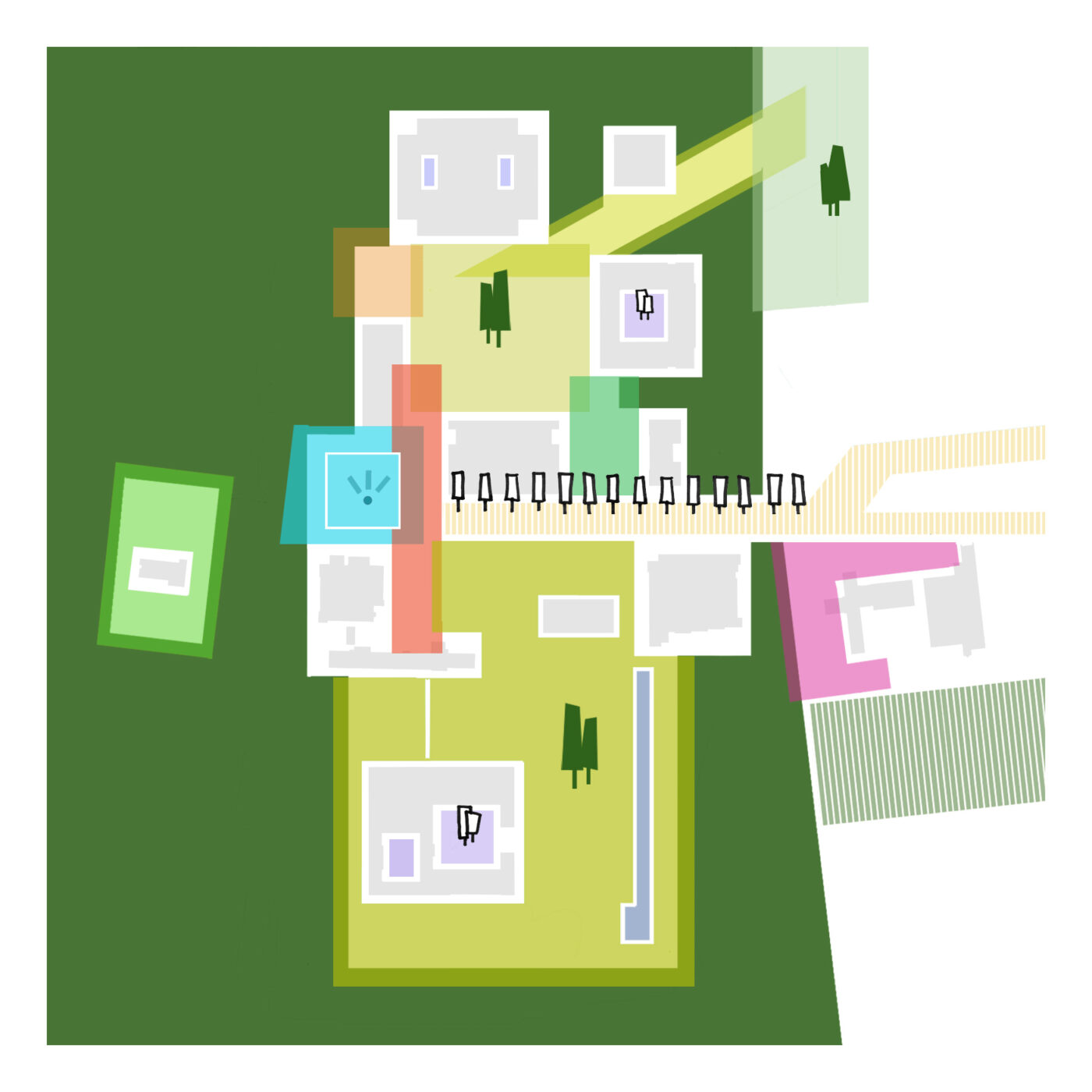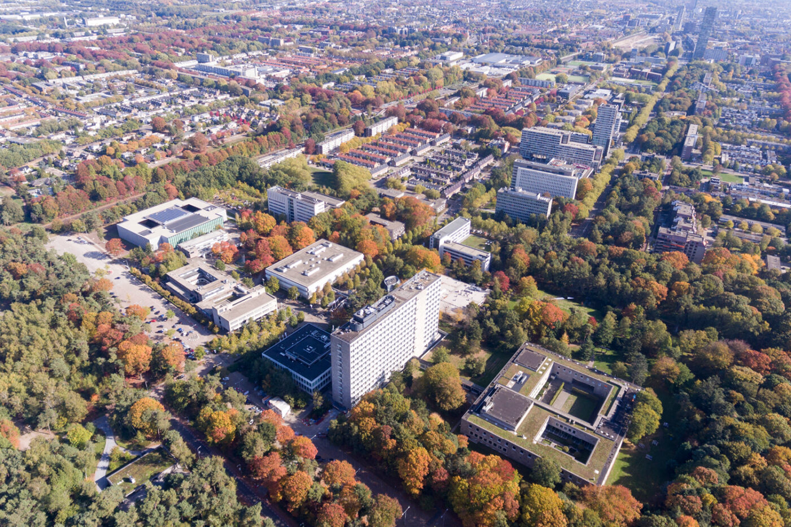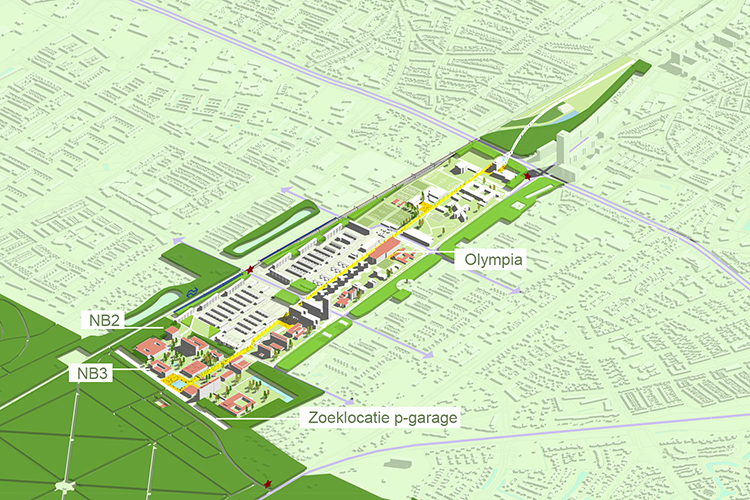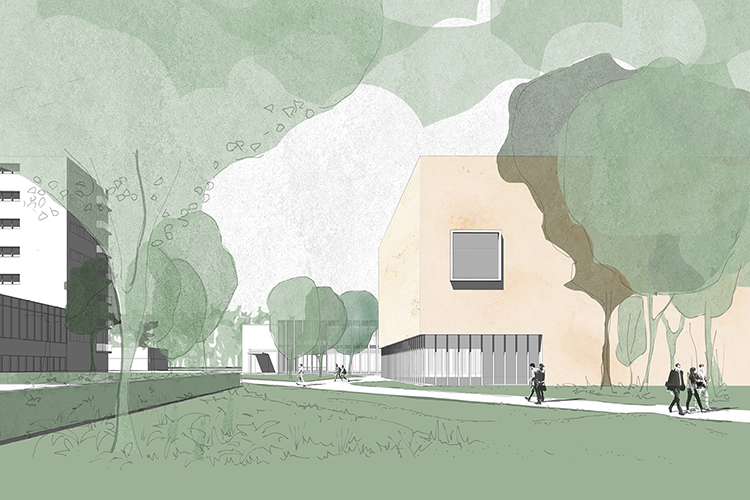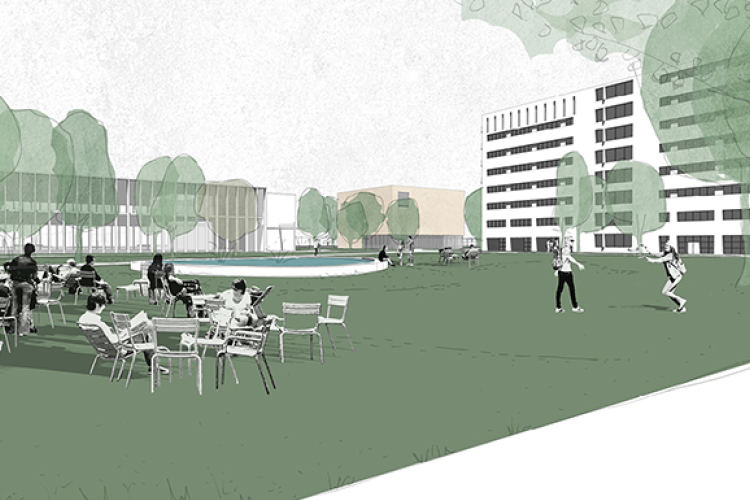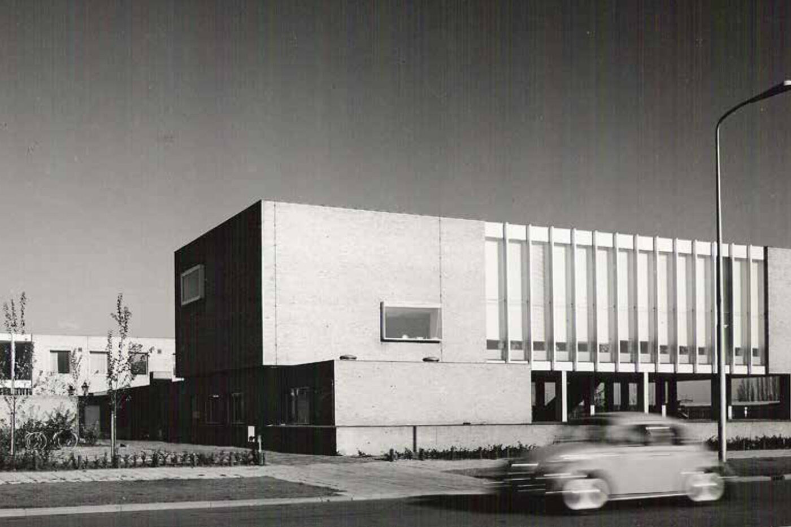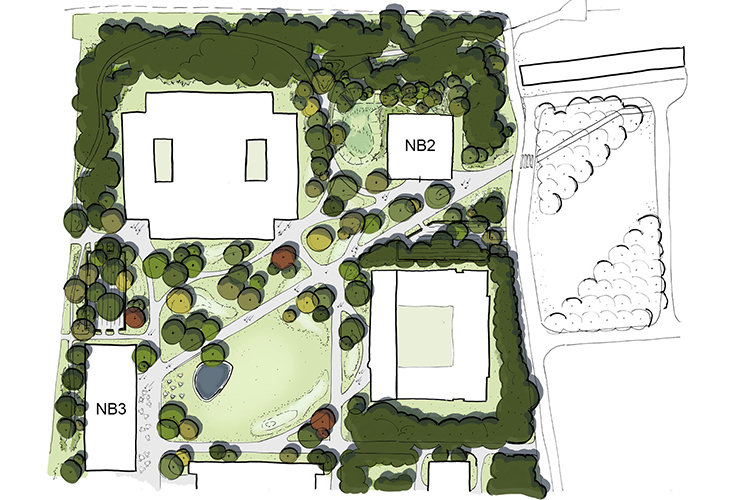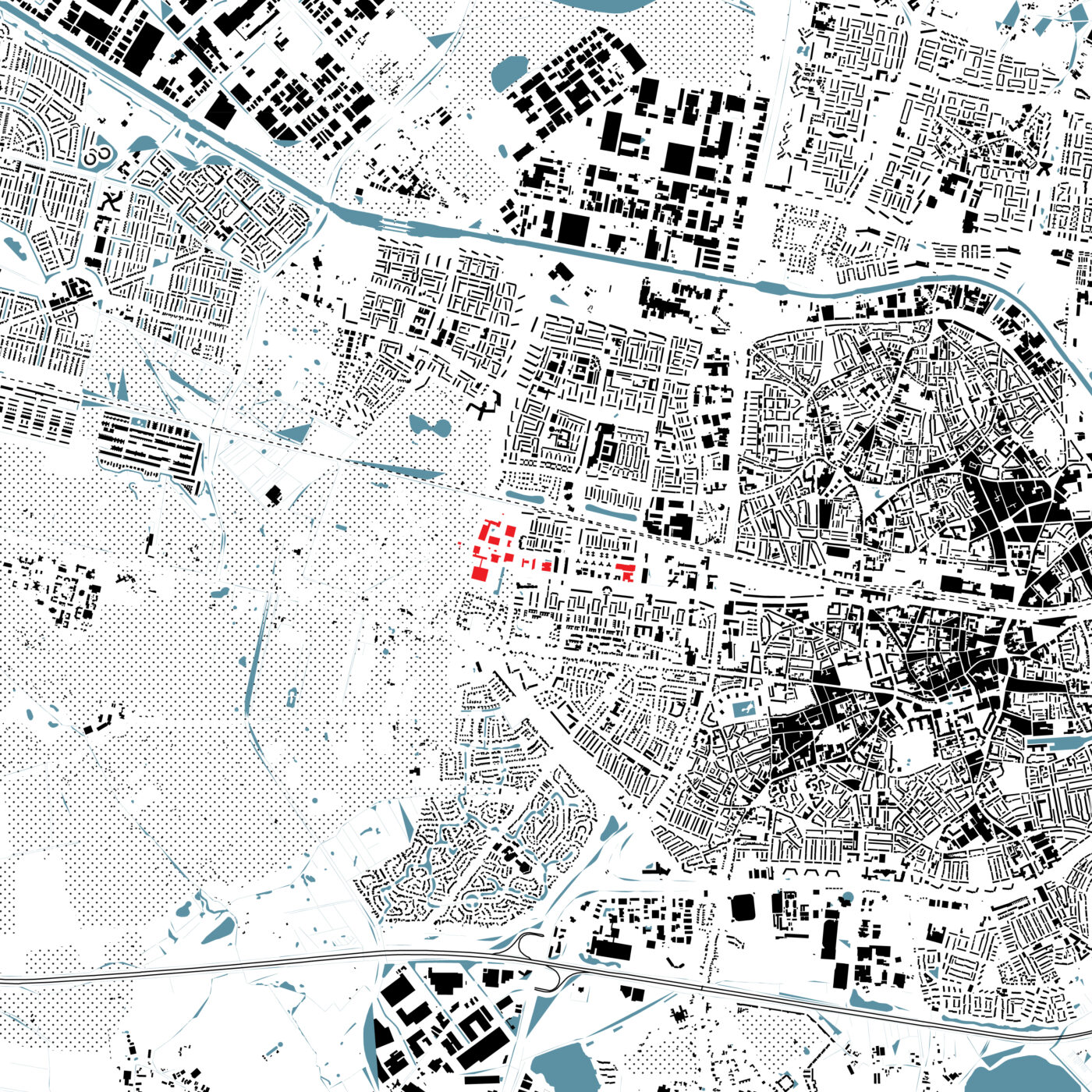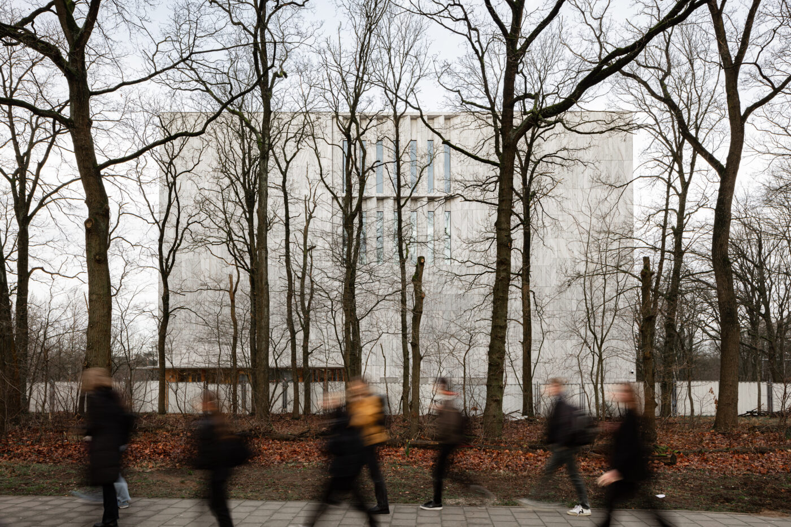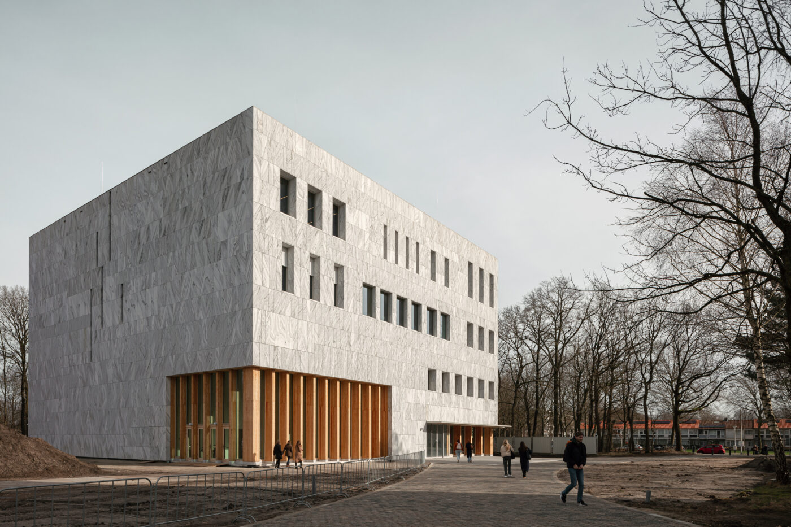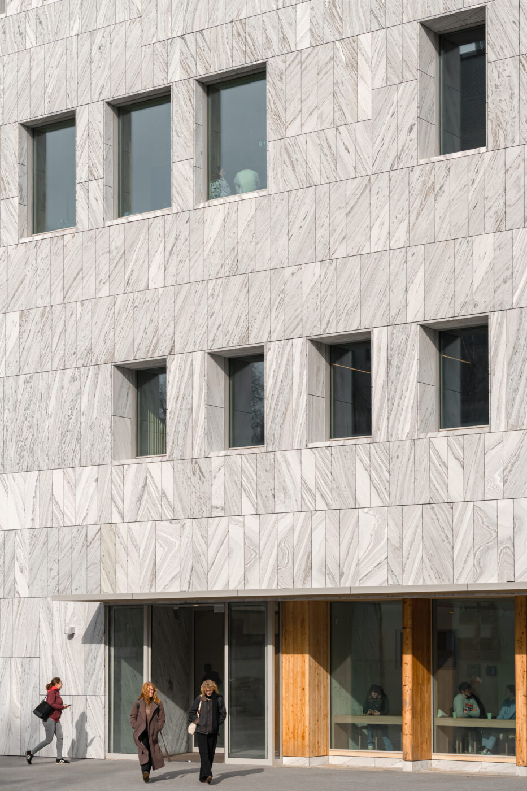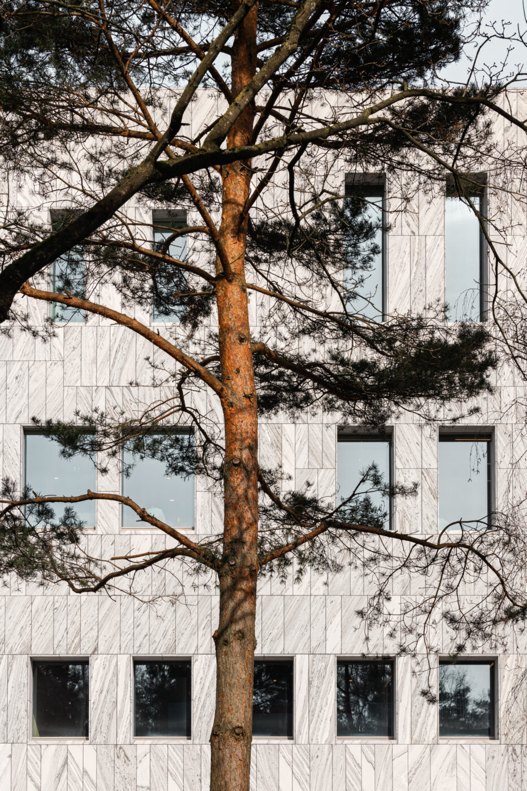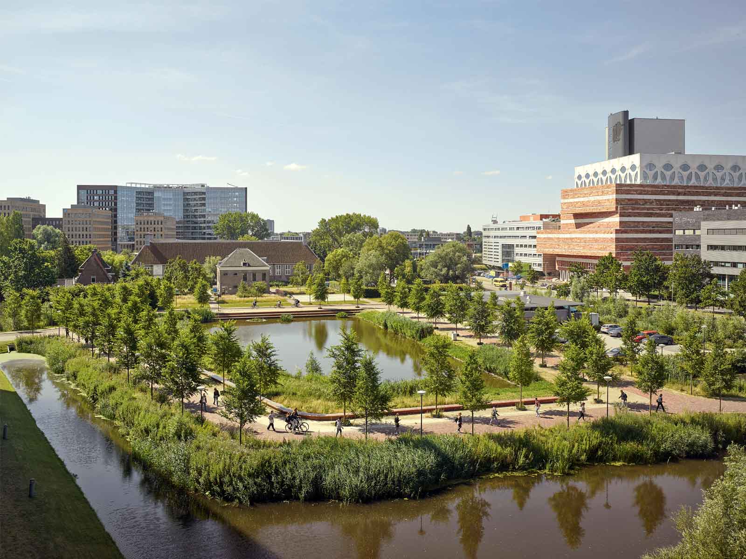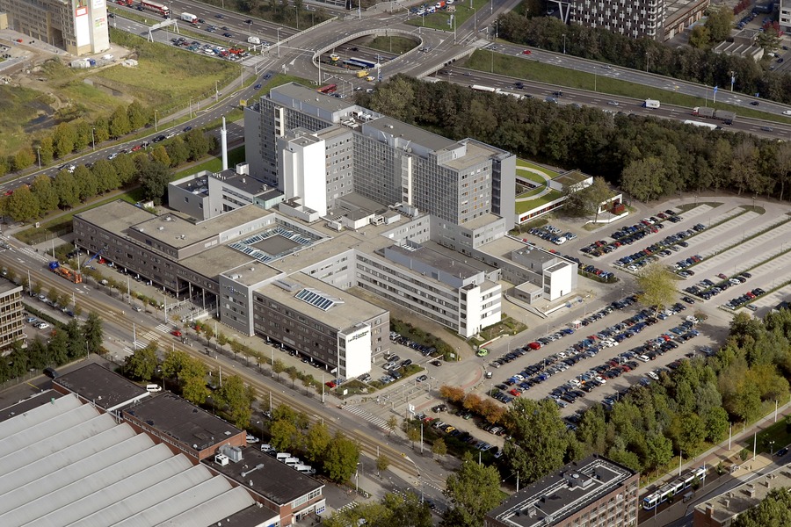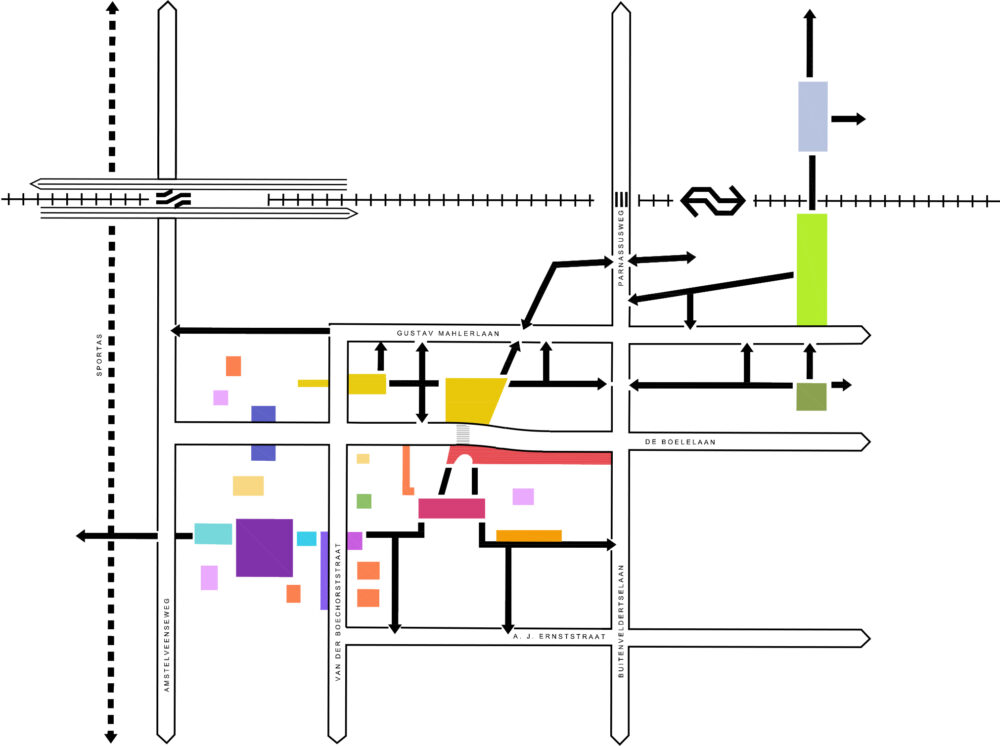Tilburg University is an internationally oriented university with over 17,000 students. The university is growing and flourishing. Student numbers are increasing, which means that the facilities and buildings will also grow along with the developments. At the same time, there is an improvement in quality, in which the spatial environment around the buildings and that of the campus as a whole is receiving a lot of attention. We are involved in the design of the main structure of the campus and in the study of four new-build locations, including the transformation of the Olympia sports centre.
The Tilburg University campus is special. Located at the pivot point between city and landscape, against the Oude Warandebos, it is a real forest campus. The forest atmosphere is not only very much present in the area, but also on the campus itself. Partly due to its relatively remote location, the campus has a very relaxed atmosphere. The buildings are surrounded by greenery and are embedded in a beautiful tree layer, which gives a park-like atmosphere in some places and a forest-like atmosphere in others. The whole is held together by a well-functioning esplanade in an east-west direction. The esplanade is important both for orientation within the campus and for the attachment to the environment.
The basis is an improved spatial and landscape main structure, within which the university is increasing its capacity at several locations. Openness and landscape quality are described in the existing masterplan as the most important carriers of spatial planning. When encounter is added as a third layer, an image of the campus emerges that is the spatial translation of many of Tilburg University’s substantive objectives. This includes the exchange of knowledge, meetings (planned and unplanned) between people with different backgrounds and disciplines, but also the relationship between the university and its environment. These values can be translated into the tiered campus.
The location of the campus in a forest room and the orientation of buildings in relation to each other create an interplay of various spaces. The spaces have different characters; green open spaces alternate with forecourts. This creates intimate and public zones. The esplanade forms the backbone of the campus. Buildings on the campus do not frame the spaces, but create overlapping, open areas. The long sightlines that this creates provide overview and openness.
The location of the Tilburg University campus in the forest is unique. The demolition of old buildings and the construction of new ones create opportunities for the landscape design of the campus. This was designed in collaboration with Evelien de Mey Tuin en Landschap with the aim of strengthening the landscape quality of the campus. In addition to the design of green structures, themes such as relief, water, path structure, parking and design elements are also touched upon.
