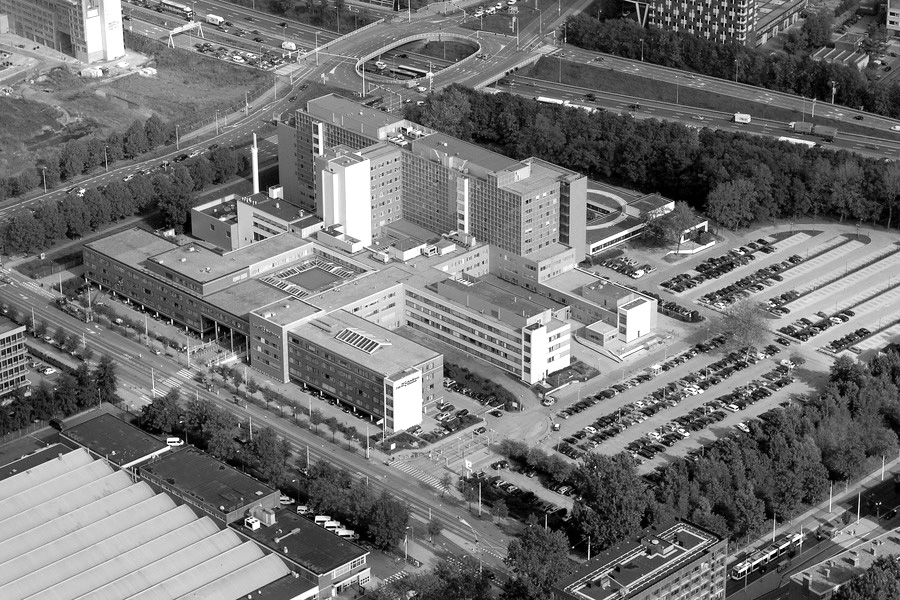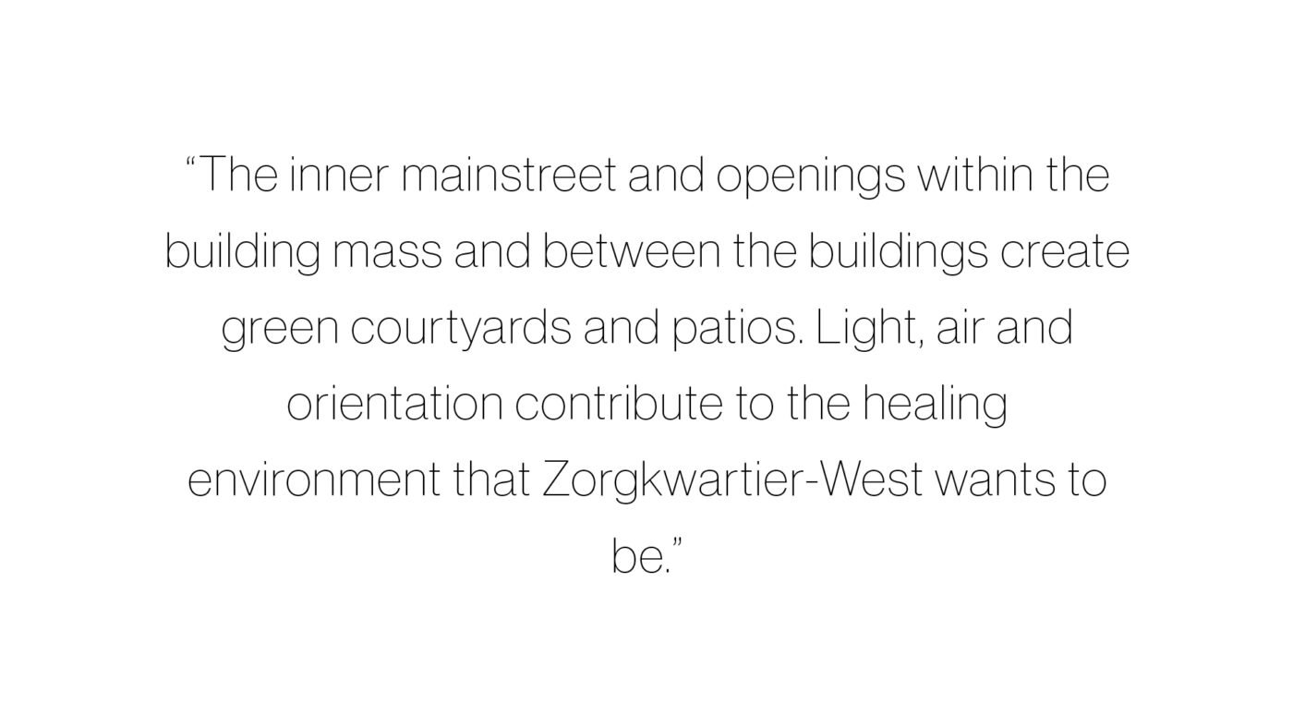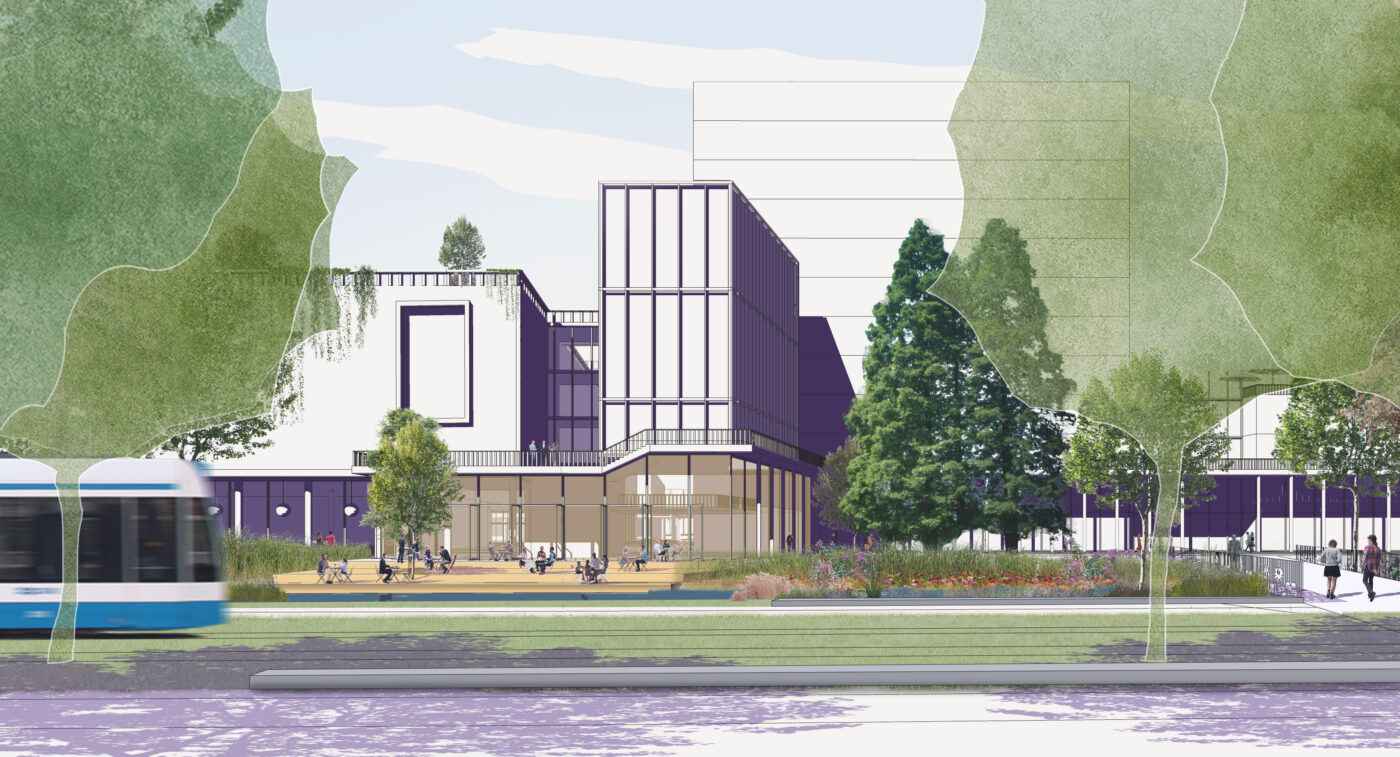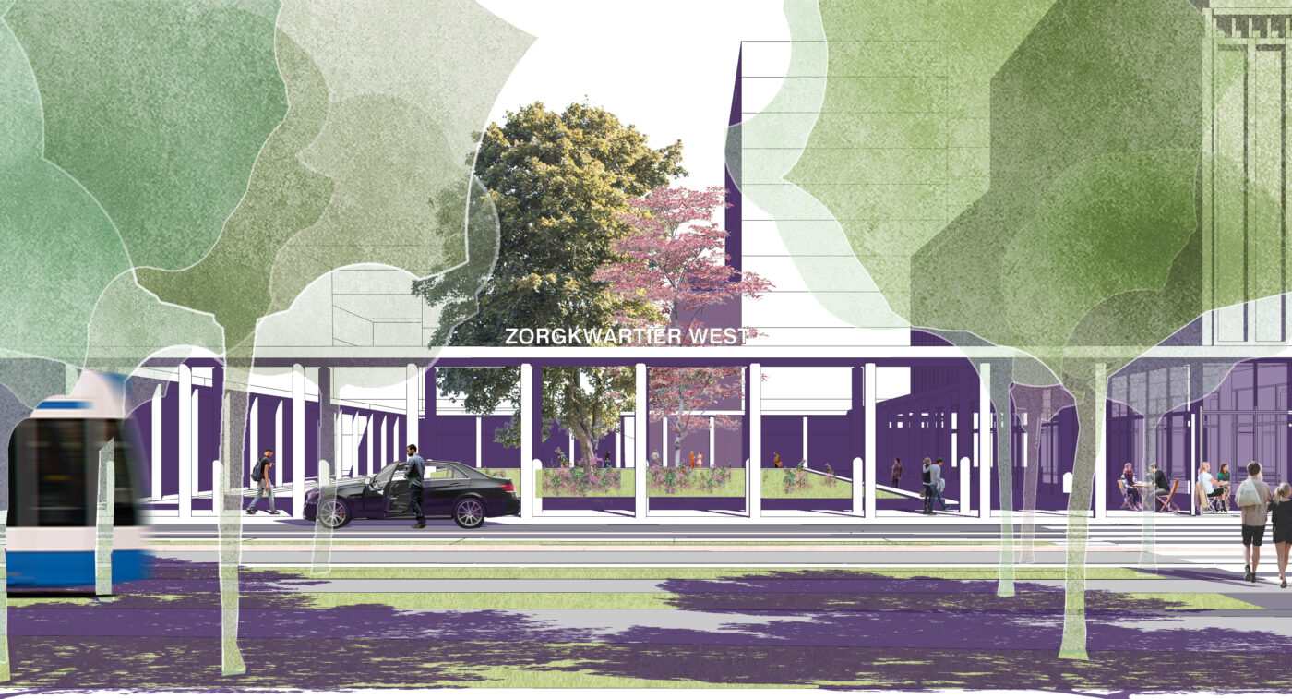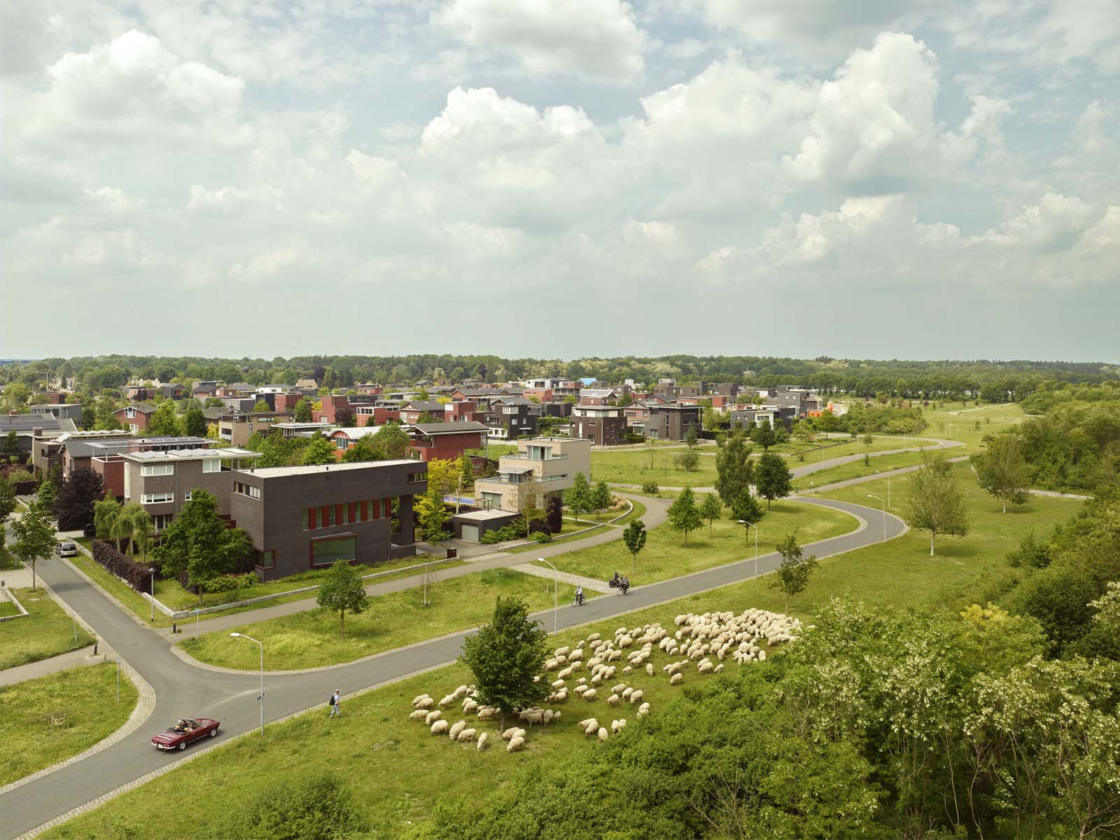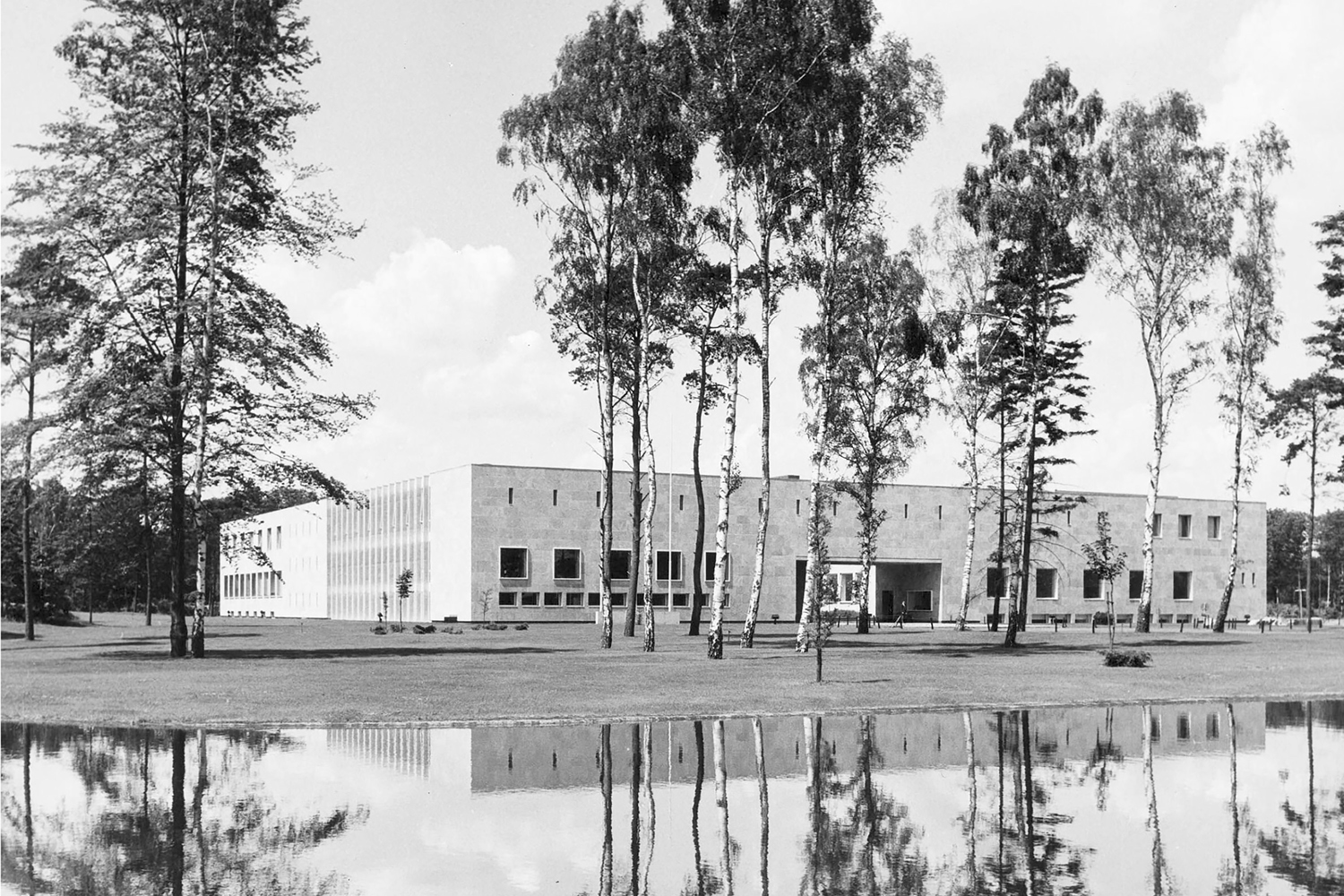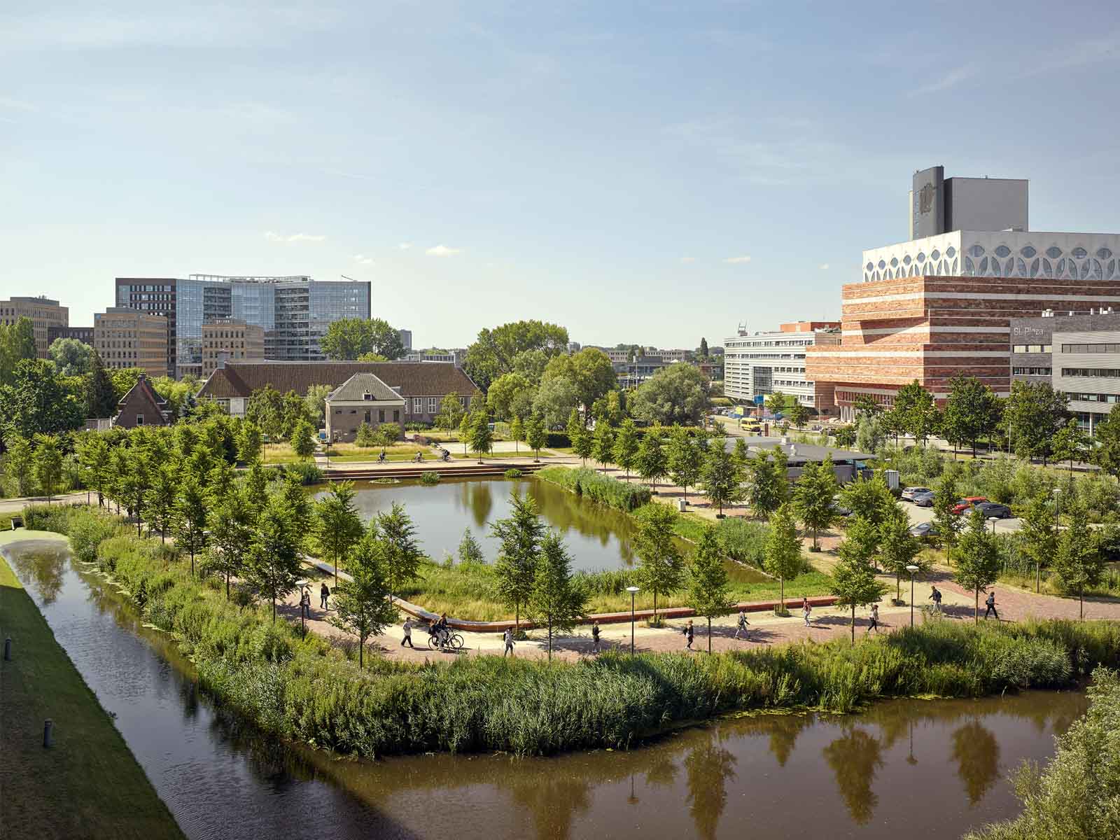Zorgkwartier-West in Amsterdam is an accessible city hospital with many different forms of care at one location. Innovation and new construction on the site of OLVG-West provides an answer to the rapidly growing demand for healthcare in the Amsterdam metropolitan area. An optimally functioning hospital environment with efficient spatial solutions, flexibility, also towards the future and a superb embedding in the city are leading for the Structural Design.
OLVG is the largest non-academic hospital in Amsterdam. OLVG is a truel city hospital. At the moment, care is divided over two locations. More and more, care will be concentrated in West, located on the A10 ring road. In doing so, the OLVG is building solutions for efficient and innovative care and contributing to shaping the Western Garden Cities as a green city. The Reade rehabilitation centre will be added to the construction program and an ambulance station will be integrated. Thespace requirement will increase from 70,000 to a number close to 150,000m2 GFA, which will be realized in 15 years through complete demolition and new construction.
The high density requires meticulous planning to achieve both the process of implementation and the final intended spatial quality within small margins. By cleverly arranging functions along a north-south oriented inner street, a framework for step-by-step development is created. Within the framework, program, volume and building height vary. Height differences put the Zorgkwartier in perspective and make it a multi-layered small city.
Compared to the urban detached of the original building volume, in line with the philosophy of the Western Garden Cities, Zorgkwartier-West is making the move to connect to the surrounding city streets. Building lines with carefully designed ground floor elevations mark the relation between buildings and the city. Large recesses in the building mass at the main entrances create spatial transitions between inside and outside. On the west side of the plot along the Jan Tooropstraat, the urban street is enriched with a courtyard that is activated with public skirting boards, a colonnade and ground floor entrance. On the south side along the Jan Evertsenstraat, the new building is focused on the attractive, green and sunny banks of the canal. Here Zorgkwartier-West gets its second access and a terrace directly on the water.
The inner Mainstreet and openings within the building mass and between the buildings create green courtyards and patios. Light, air and orientation contribute to the healing environment that Zorgkwartier-West wants to be.
The different logistics flows are separated from each other. Central to the reception of visitors is the Entrance Building. A parking facility for 1,000 cars with on the ground floor the reception level with drop off, facilities and greenery. On the roof there is a care garden at height that connects to the 0-level of Reade, to be used for stay, relaxation and rehabilitation. Together with the green forecourts, patios and courtyards, a quarter of the total plot will be converted into living space with the roof park. Space making in optima forma!

