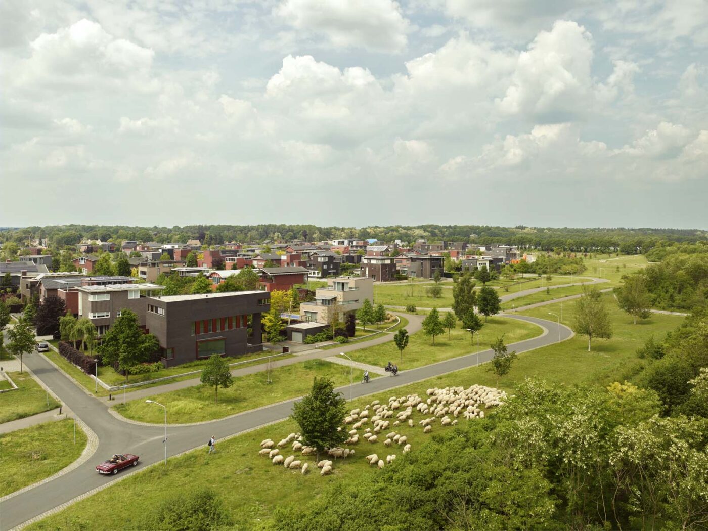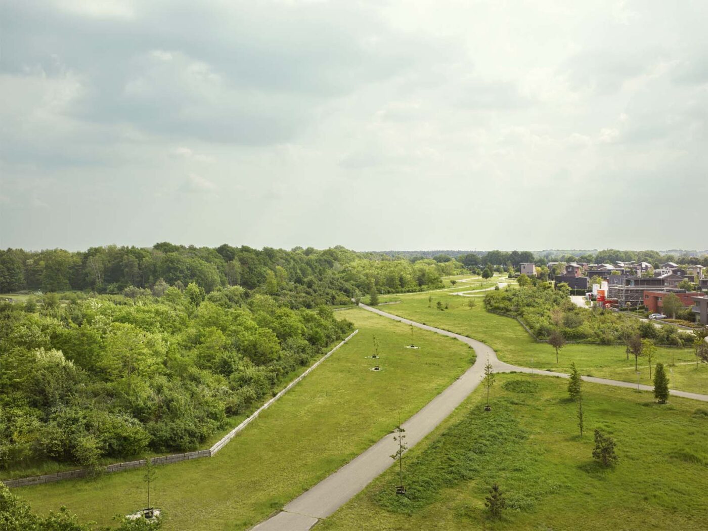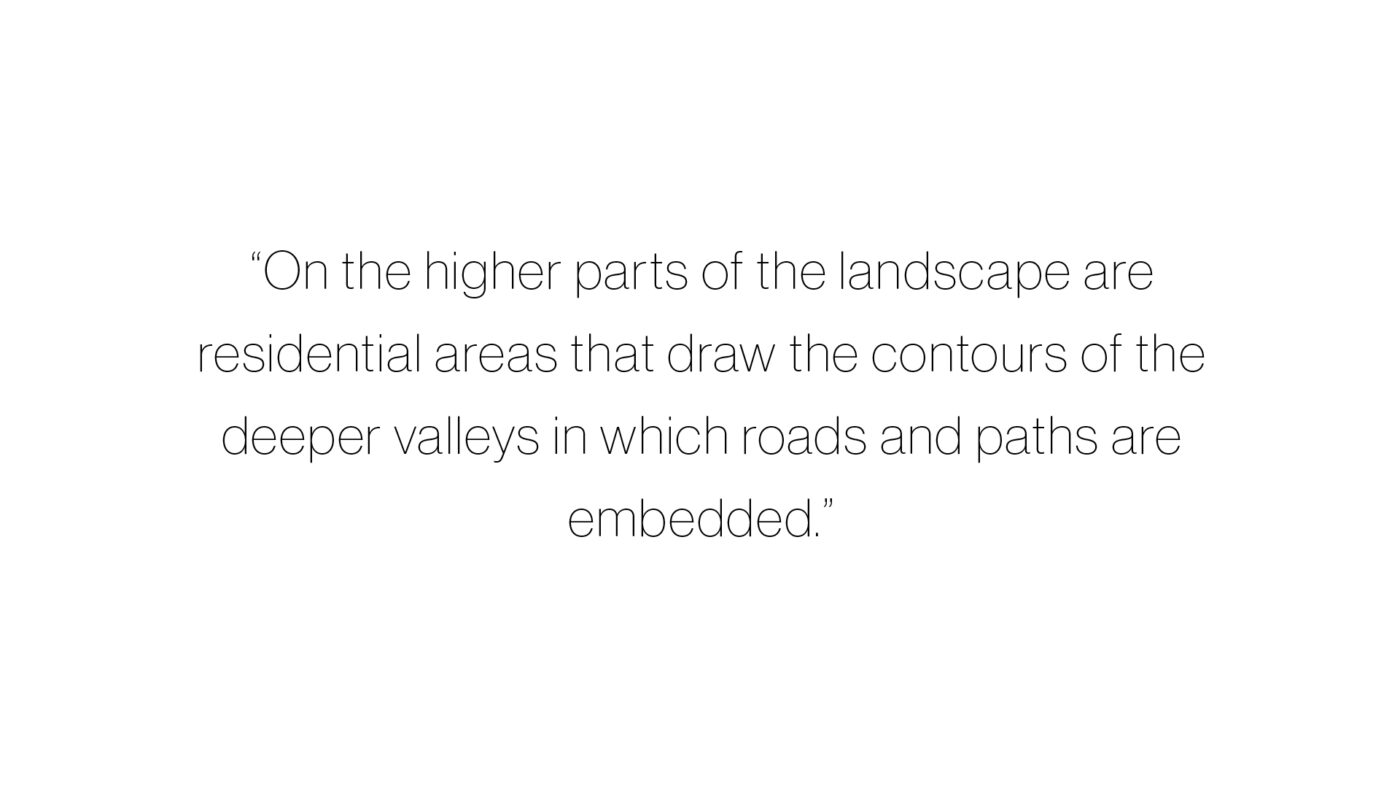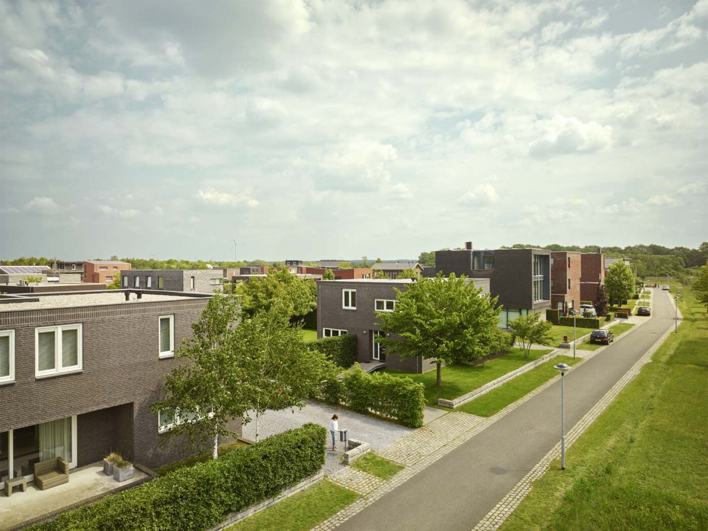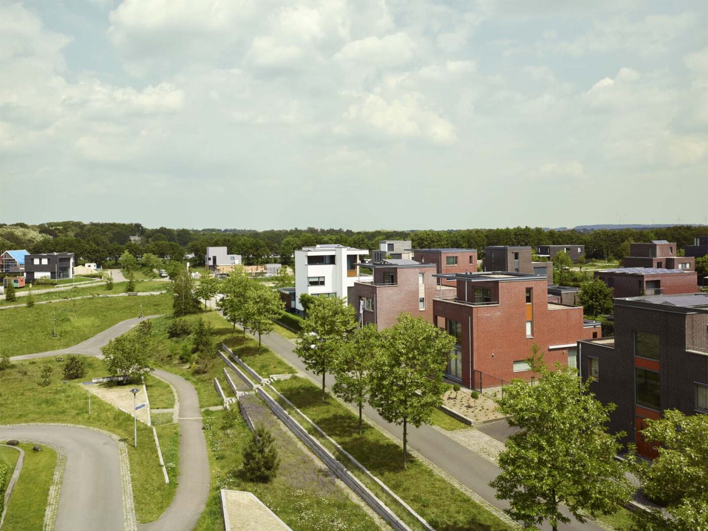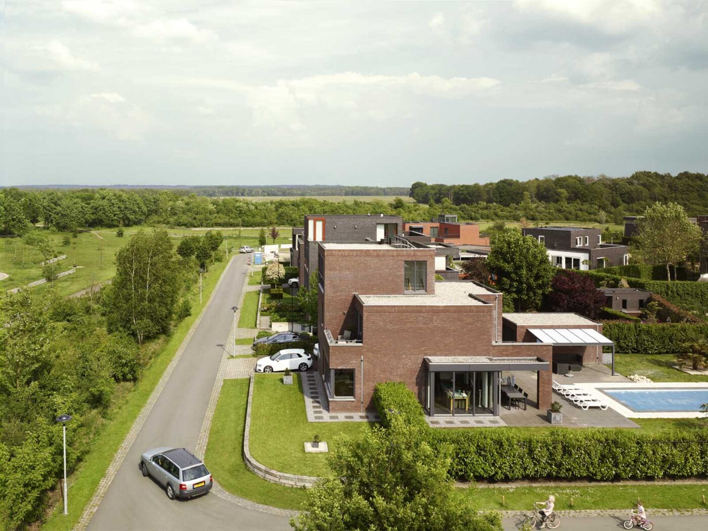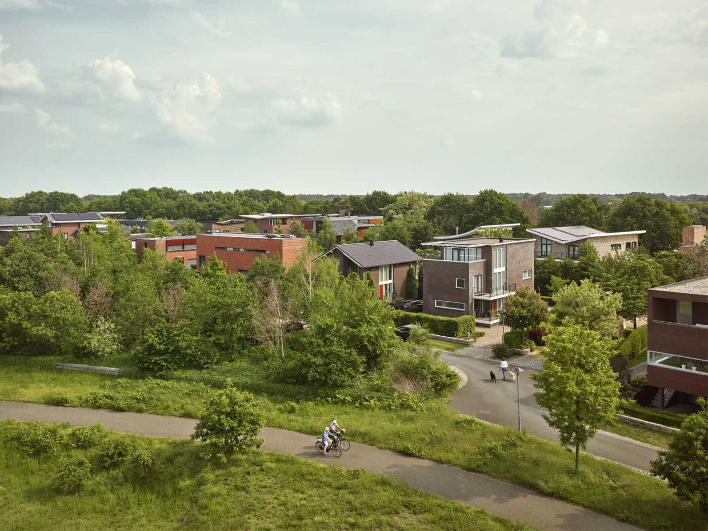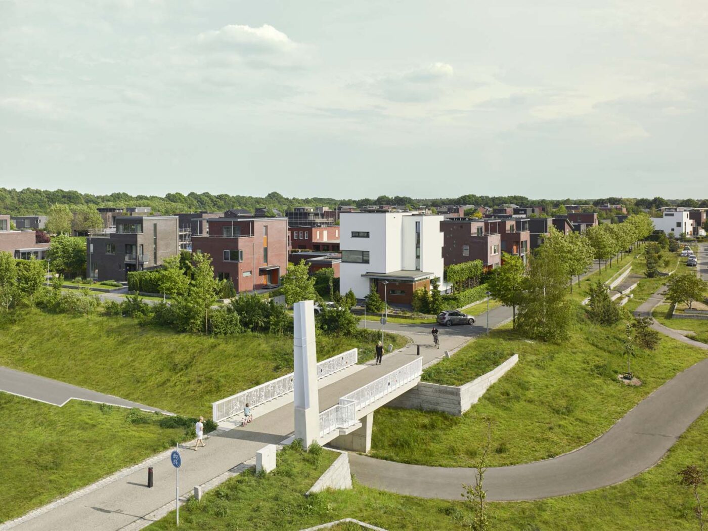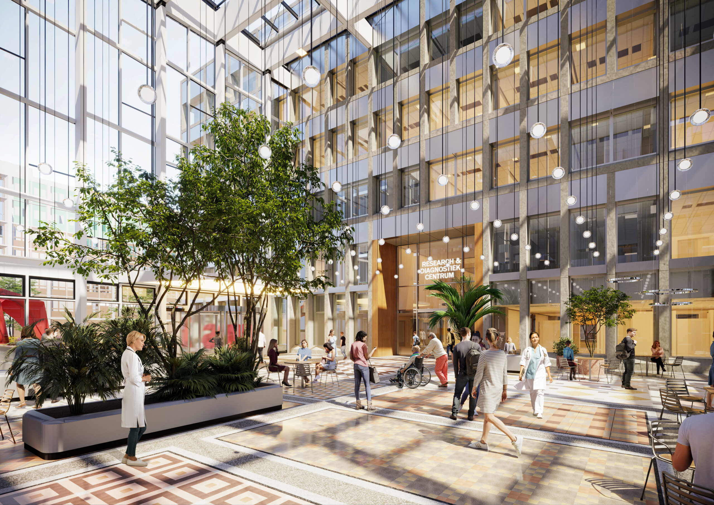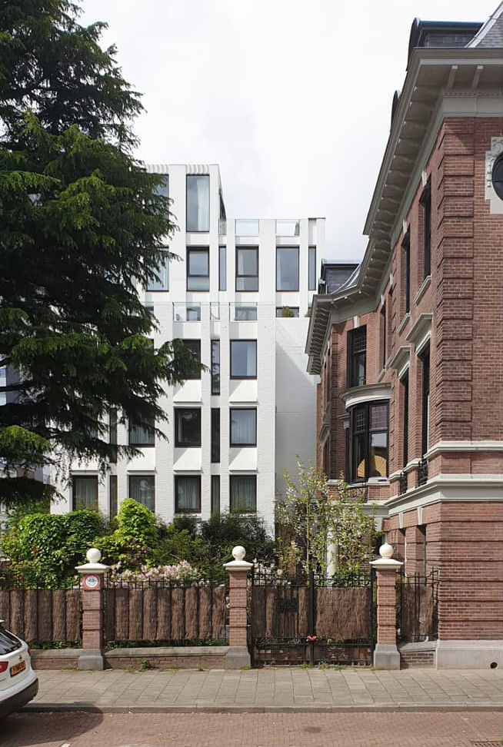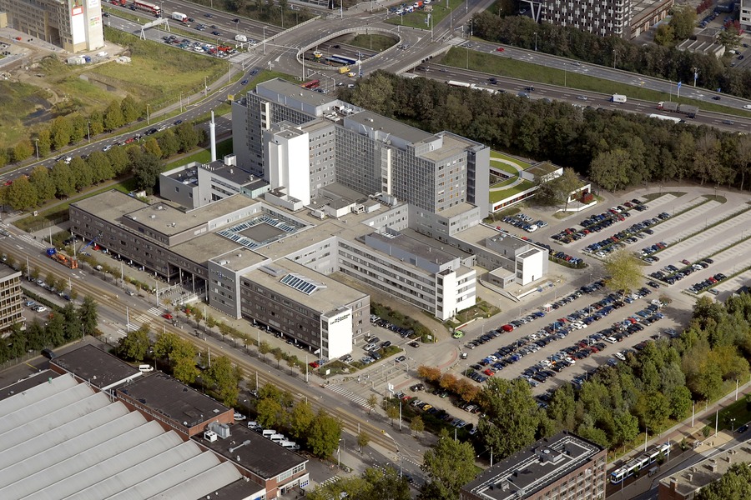A landscape of heathland and height differences meanders between Venlo and wooded countryside. Where once the farmers farmed on the poor sandy soil on top of the plateau of the Meuse, there are now more than 200 villas in the landscape. The flattening as a result of its agricultural history has been undone with excavations and embankments. On the higher parts of the landscape are residential areas that draw the contours of the deeper valleys in which roads and paths are embedded.
The assignment for Nieuw Stalberg dates back to 1999. With a winning competition, a proposal was made not to expand Venlo with a new residential area, but to let the landscape grow towards the city. Of the 40 hectares in the planning area, half has been designed as a landscape extension of the cross-border nature reserve the Grote Heide. On the flattened fields, located on the site of the German air base Fliegerhorst, an artificial landscape of greenery, the slopes and the vegetation is created that connects to the city limits of Venlo. Conversely, the routes from the city will have offshoots in the new landscape. The Karel van Egmondstraat, which actually starts on the banks of the Maas as Putanusstraat and later Goltziusstraat, to curl up a kilometre further to the Maasterras, which is 20 metres higher, will be continued in Nieuw Stalberg. In the green spaciousness of the valley lies the winding access road to the neighbourhood. Together with a wide recreational path it is continuing with a bridge over the Klagenfurtlaan into the paths of the forest. The valleys are thus landscape and access in one. Empty parts alternate with more wooded plantings. With pioneer species and oaks trees on the forest plots and wadis in the more open parts. Where height differences are more extreme, retaining walls of elongated granite blocks have been stacked. A pedestrian bridge jumps over a footpath in the deepest incision in the landscape. A world of experience has been created in which everything is being perceived from the landscape.
The more than 200 homes are housed in three smaller residential areas that overlook the meandering valleys. The houses are one to four meters higher than the surrounding landscape. Narrow, leafy residential streets organize the neighbourhoods. Low granite walls frame the plots containing detached houses with a raised ground floor. The entire neighbourhood exudes the luxury of space and outdoor living. At the same time, there is a high degree of openness due to the predominant landscape and the open front gardens.
Guidance is found in a classic materials palette that is applied in a contemporary way. Existing long lines of the landscape such as the Hinsbeckerweg and the Pierre Rassaertstraat with their characteristic oak planting form the new contours of the district. A line of sight towards the old control tower draws a straight line from the past to the present with a line in the allotment.
