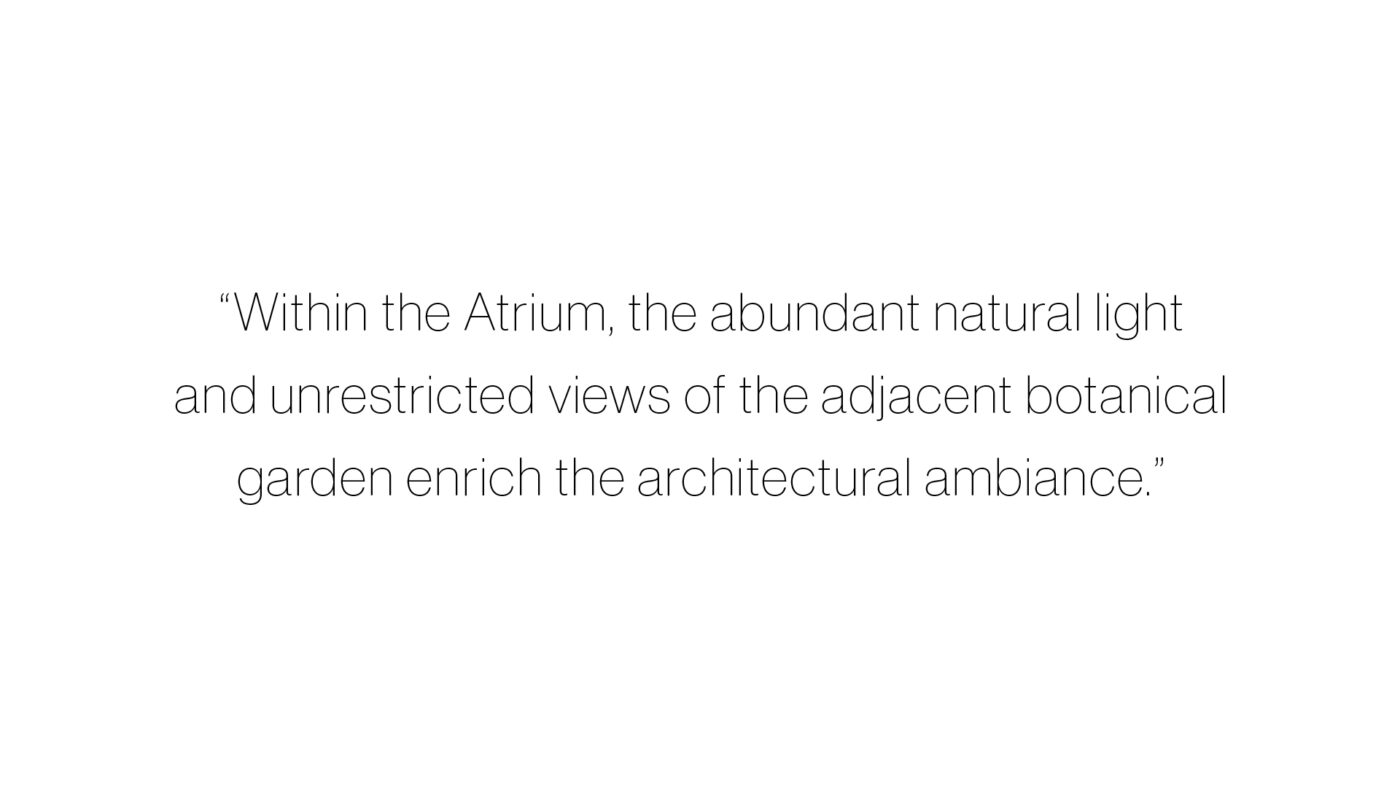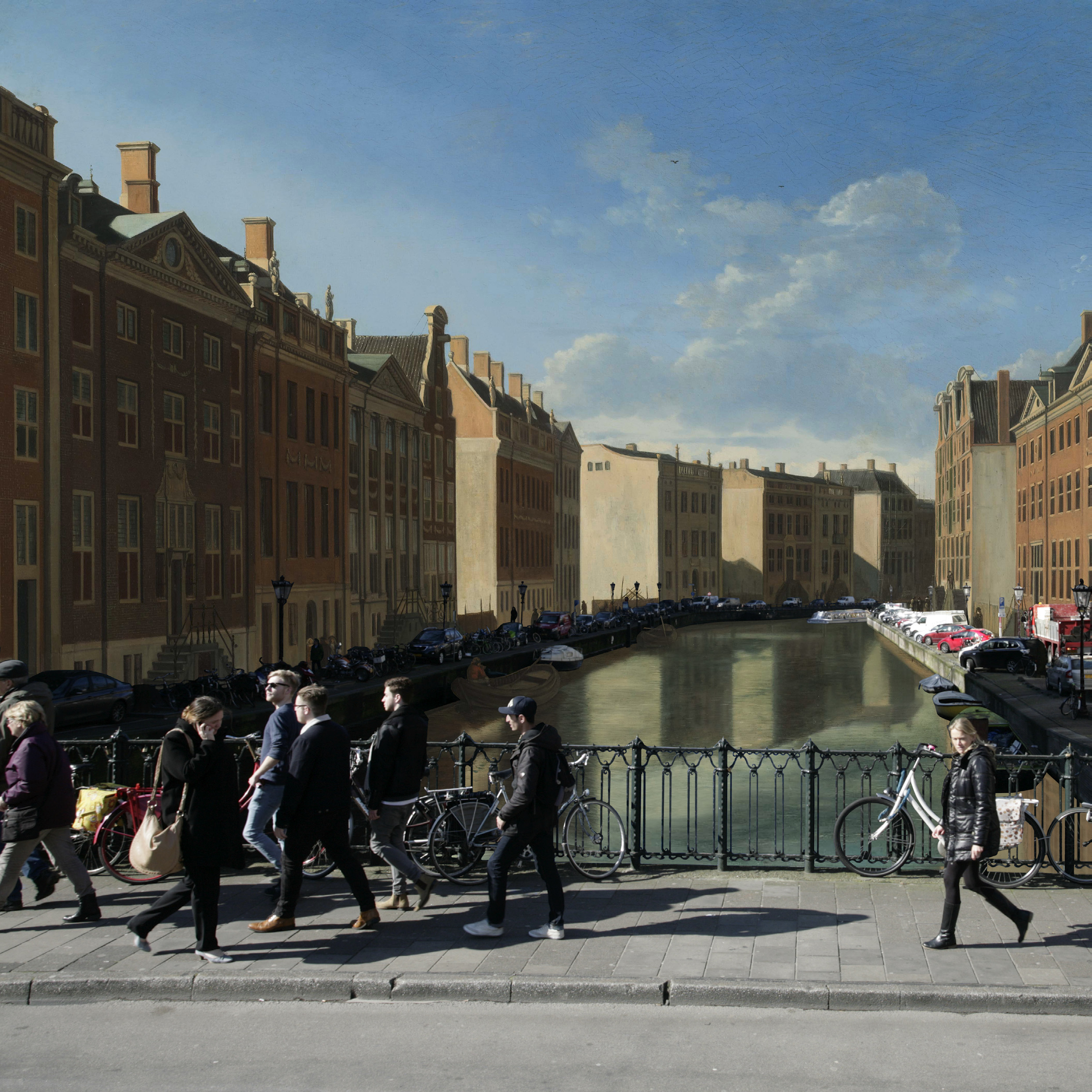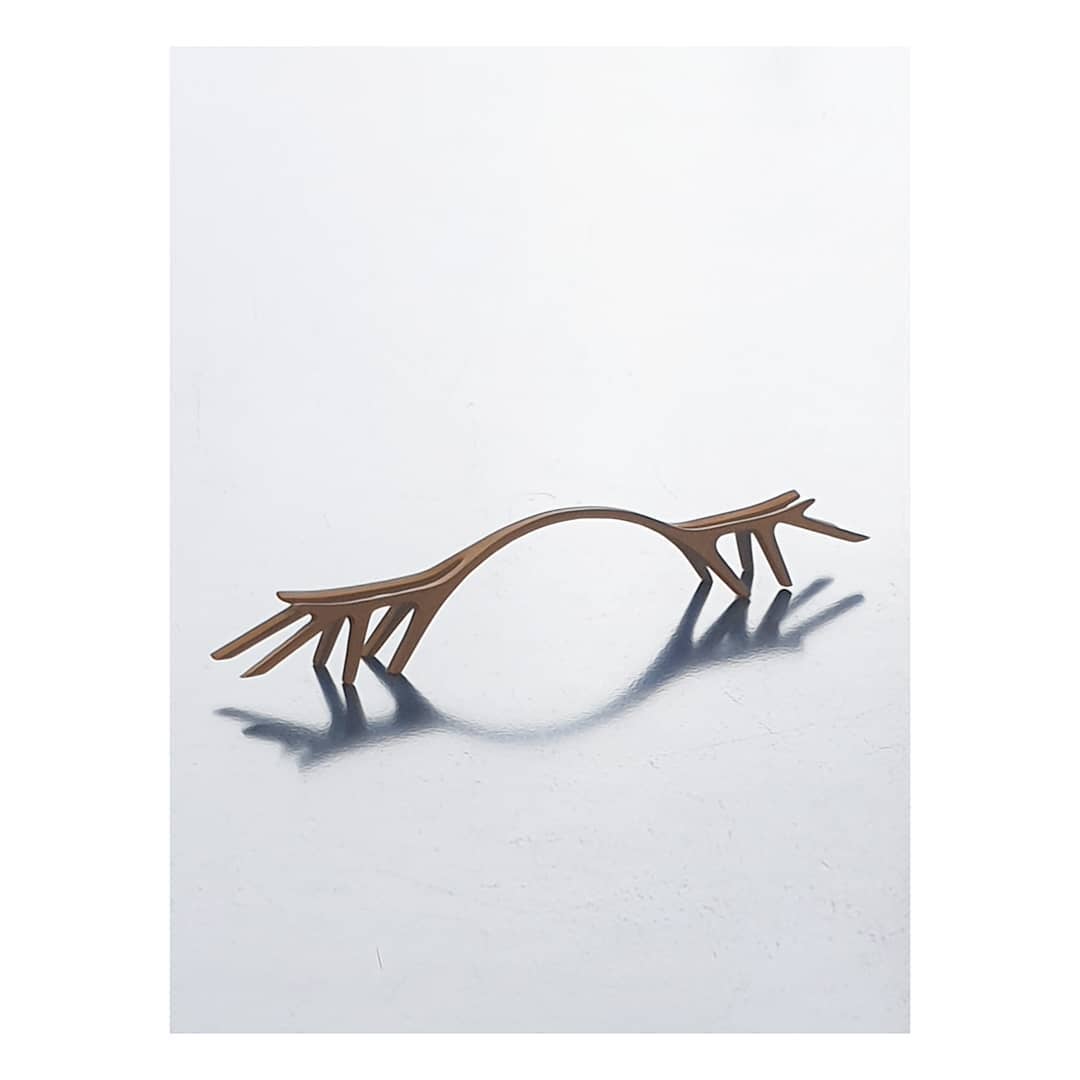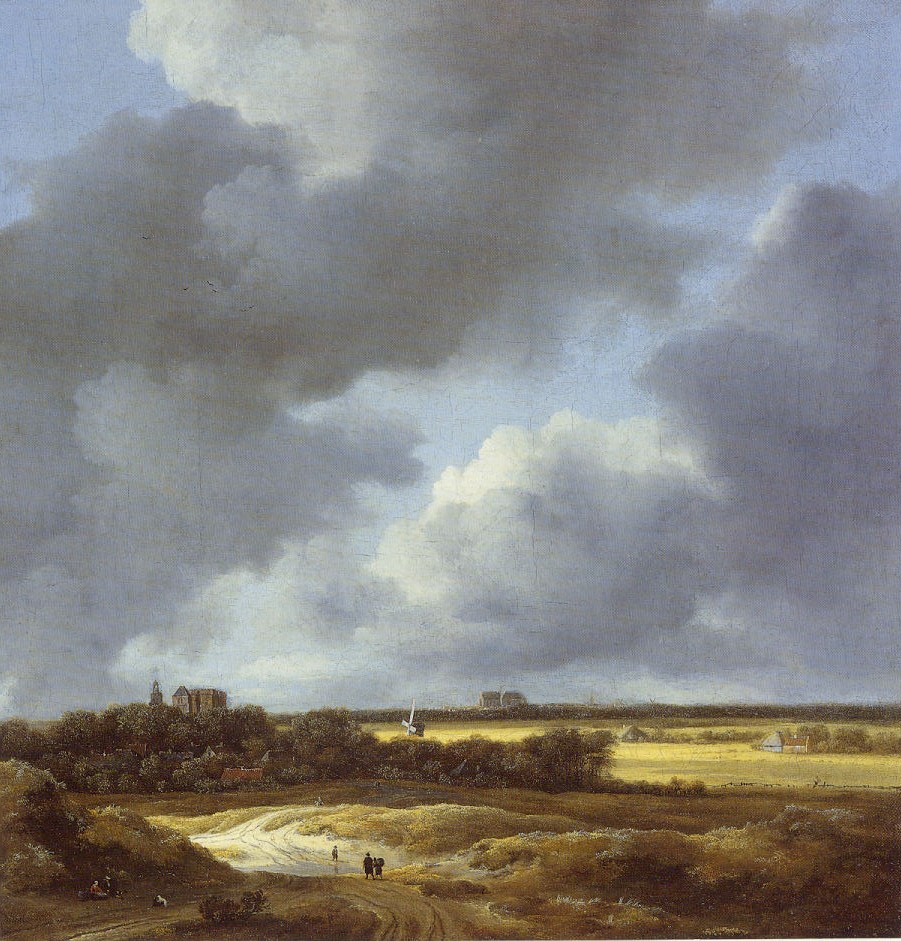A spacious and elegant glass space forms the new main entrance to Amsterdam UMC and serves as a meeting place for researchers and visitors. Its inviting character is combined with sheltered and serene qualities. This is achieved through sparkling glass architecture, housing an interior world of seating areas, art, and greenery on a beautiful continuous mosaic floor.
The Atrium is part of the construction of Adore, a unique environment for doctors, researchers, and patients in the field of oncology and neuroscience, where diagnostics, research, and care are interconnected. Amsterdam UMC believes that the best results in the fight against cancer or neurodegenerative disorders are achieved when patients’ experiences and research lines are not separate worlds but can be constantly cross-referenced. This requires a physical environment that enables this interaction; the Atrium serves as a focal point, where patients, doctors, and researchers meet. It is where the cross-pollination occurs, allowing perspectives to be shared beyond the boundaries of conditions, roles, and specialties.
Brightsites
Together with the Colonnade around the Botanical Garden, the Atrium constitutes a significant public space within the new Amsterdam UMC building. These are all so-called Brightsites, communal spaces where well-being, comfort, and orientation are central. Environments not directly associated with medical practices and healthcare. Because the Atrium is located between Adore and the Imaging Center, there has been extensive consultation and collaboration with other parties. Therefore, on the first floor of the rear facade, a connecting bridge between Imaging and RDC, and a terrace are incorporated. The detailing aligns with the Colonnade outside, bringing the outdoor garden world inside. A staircase leads from the bridge to plus 2, where an outdoor terrace on the colonnade becomes an additional space in the design.
Tactile Design
The Atrium itself is a transparent object with a high degree of transparency. The roof shape translates into an irregular pattern of glass panels, materializing the transparency. With black click frames on the outside and white frames on the inside, the contrast between interior and exterior is enhanced, creating a layering effect on the facade. The spaciousness of the Atrium is impressive, a monumental void on an urban scale, providing comfort and hospitality. Despite its size, the space is tangible and touchable. The palette of materials, colours, and details supports its public character. The view of the facades of adjacent buildings turns the Atrium into a covered outdoor space. The floor of the Atrium is visually stunning, a vivid and colourful tile tableau, life-sized and heart warming. It is part of the botanical path from the garden to the other side of Van der Boechorststraat, announcing the more secluded botanical garden and making its invisible presence tangible. Within the Atrium, the exuberant natural light and unobstructed view of the botanical garden complete the atmospheric architecture.












