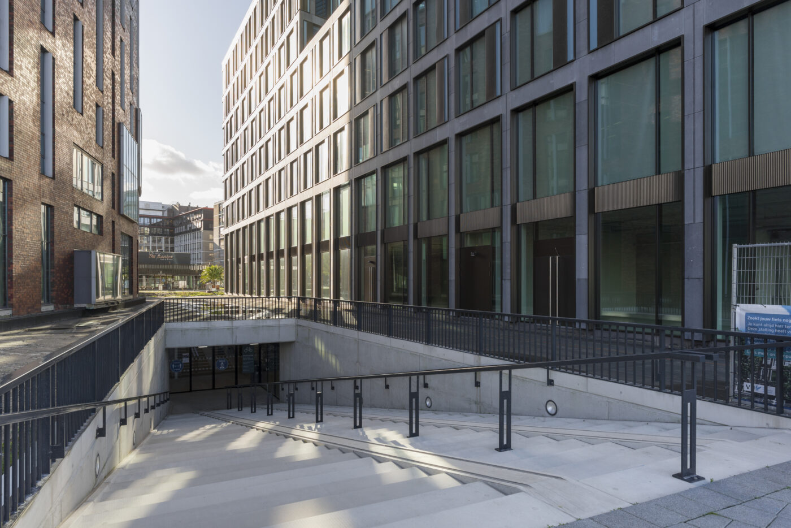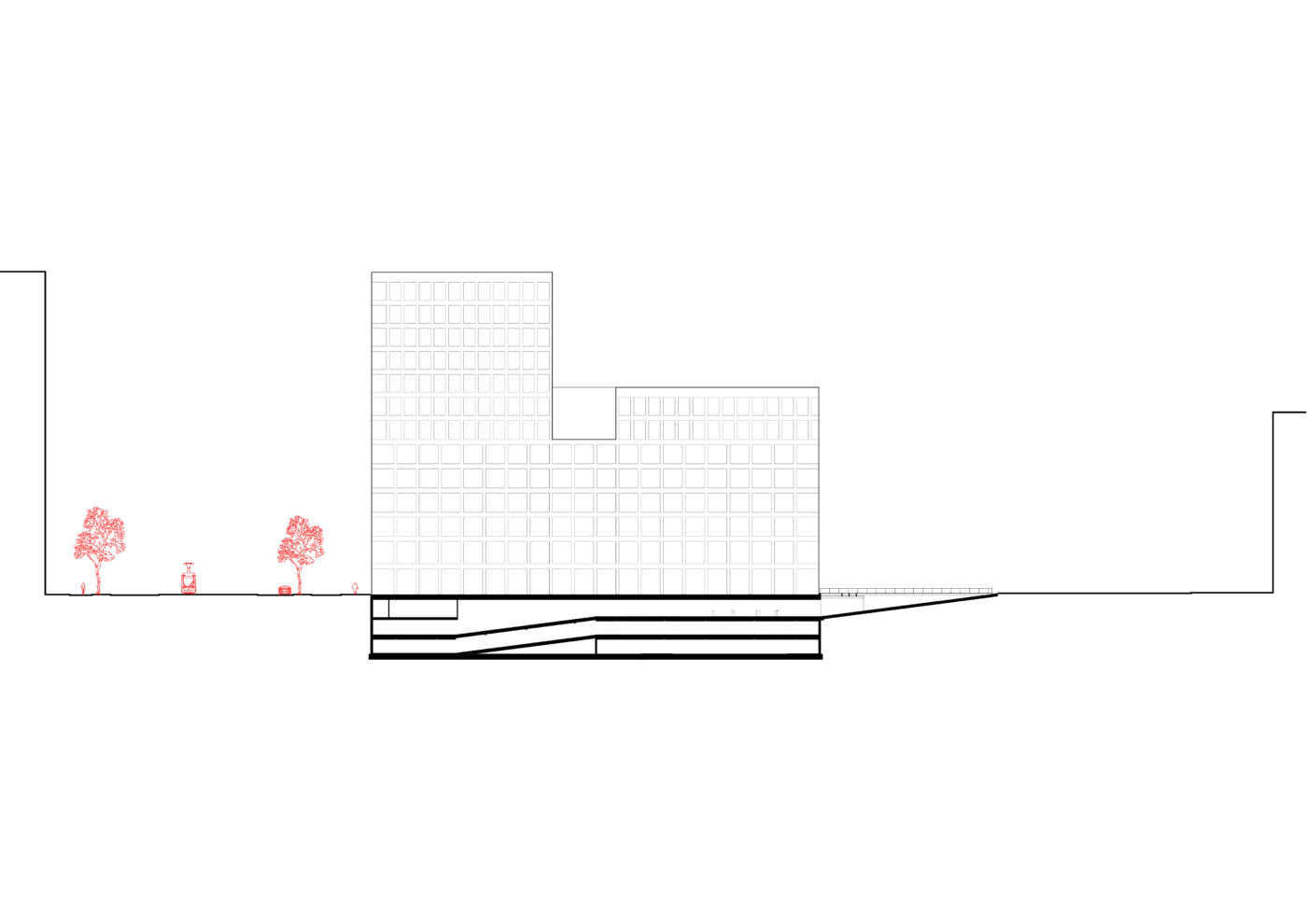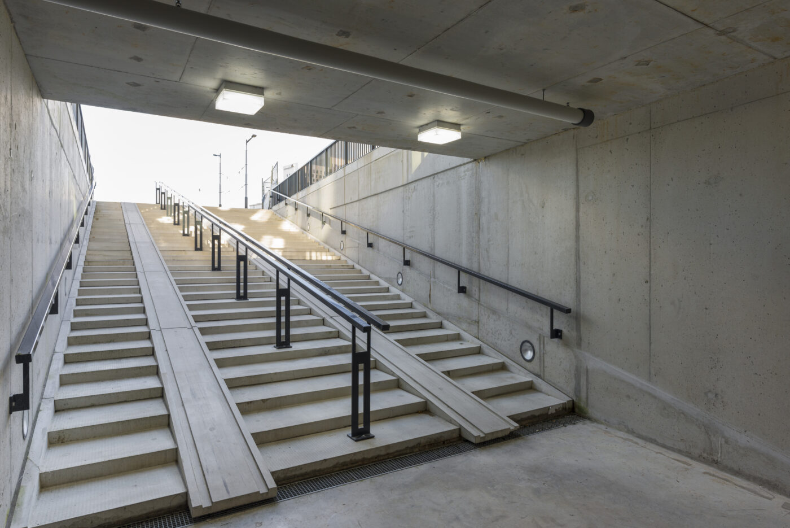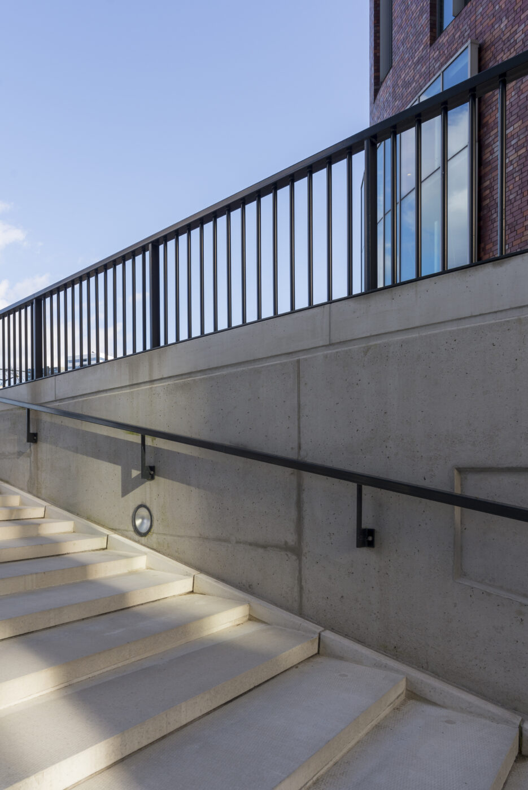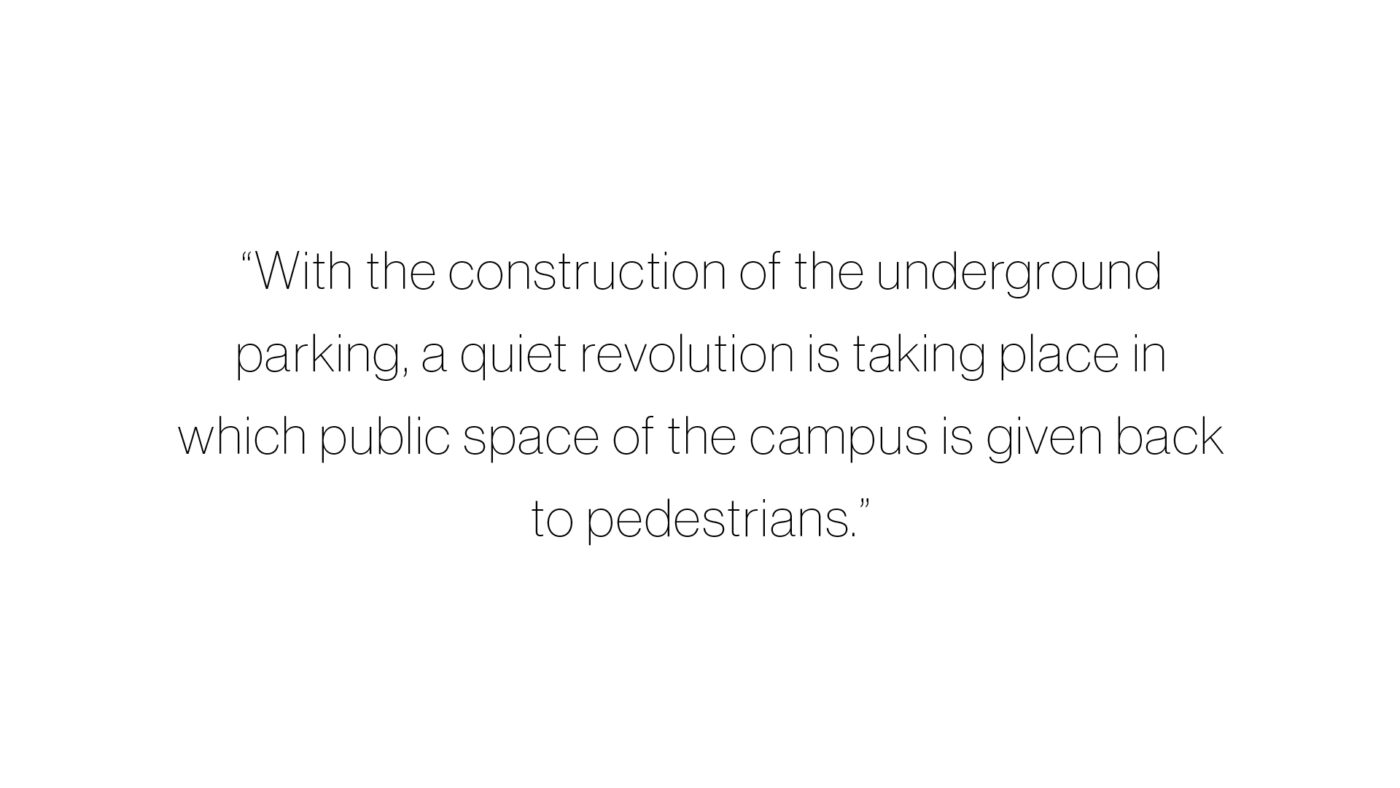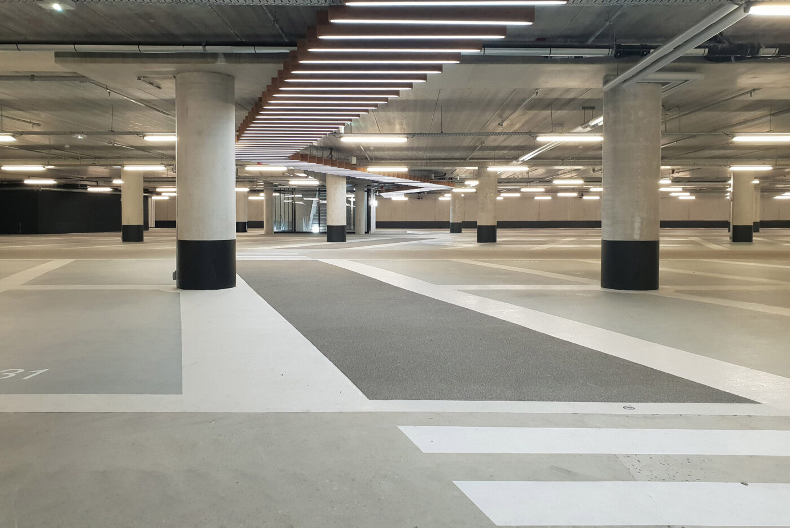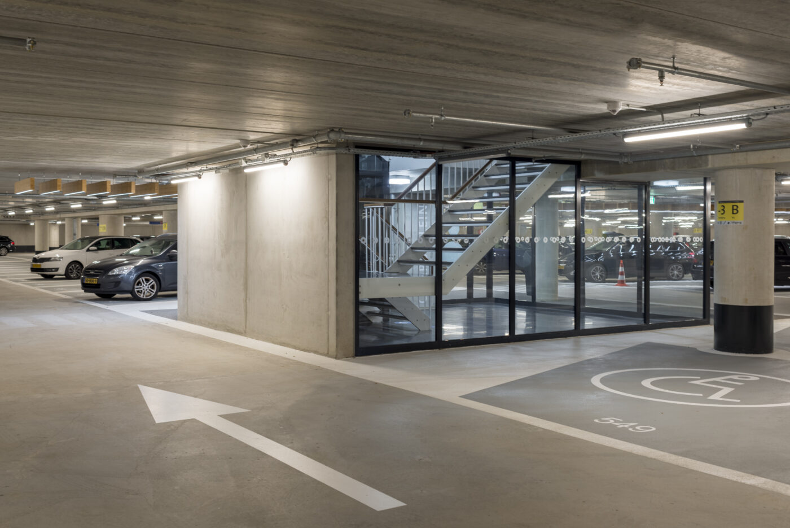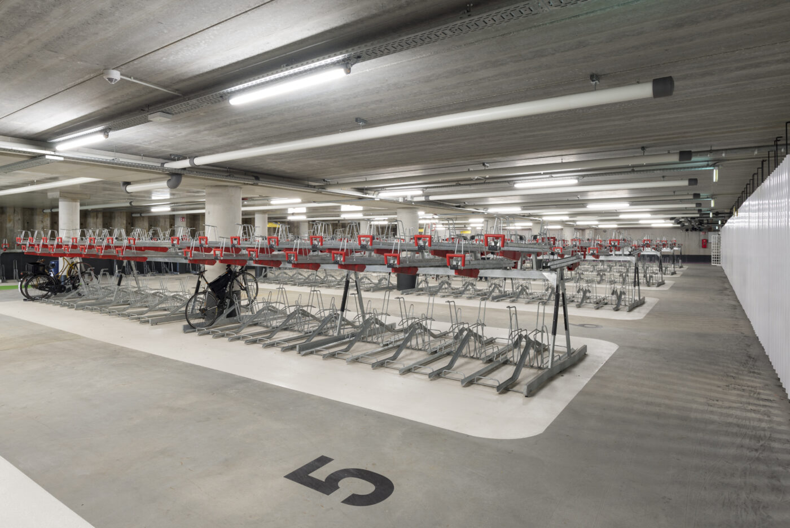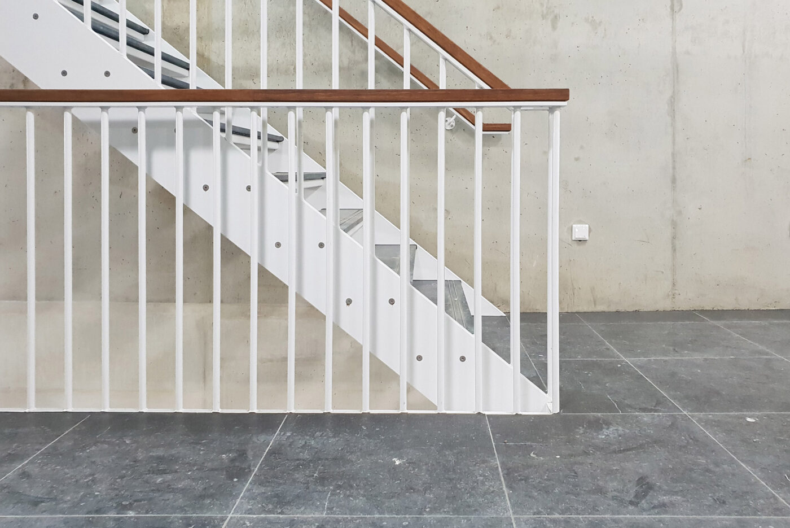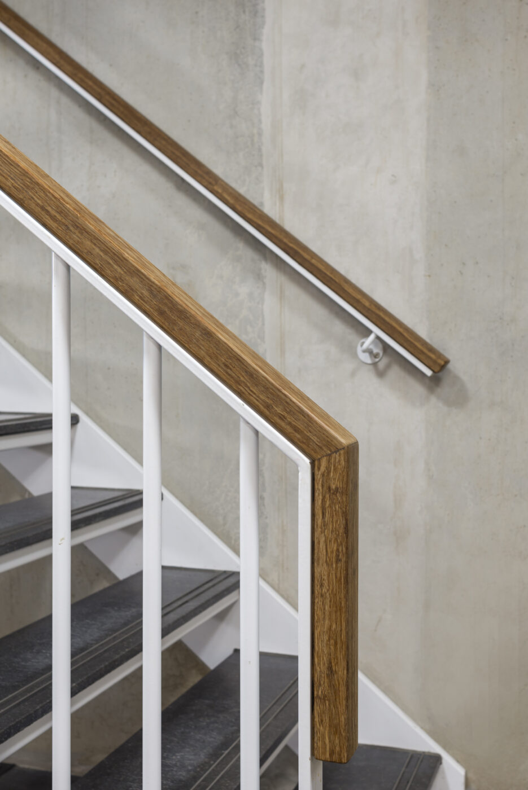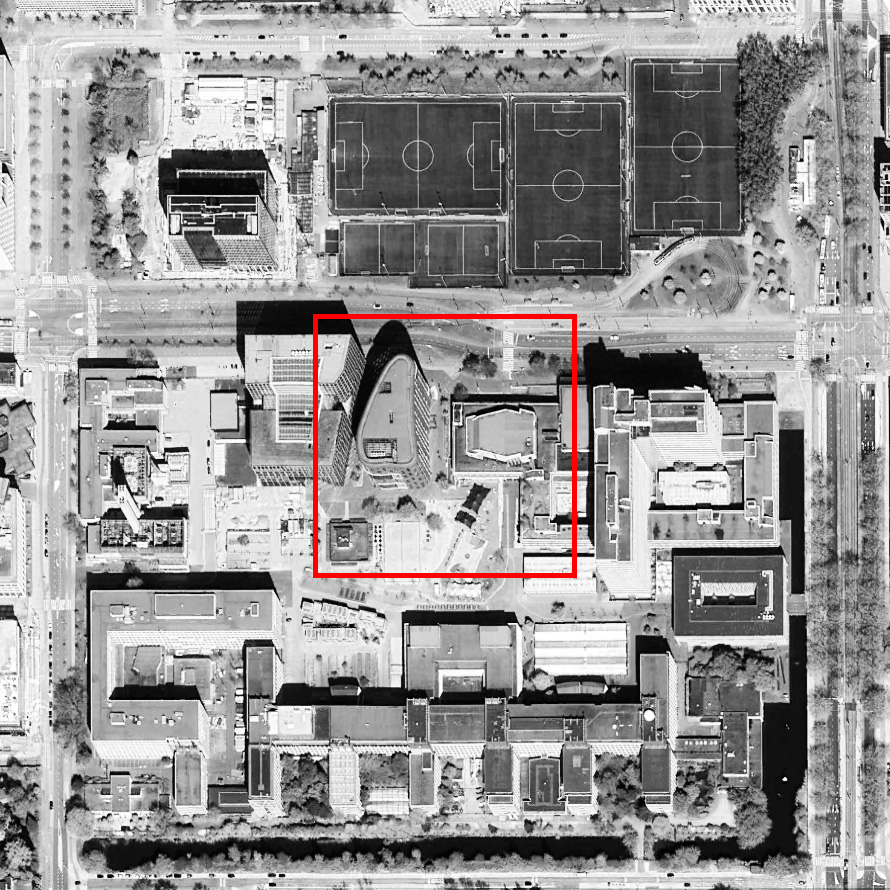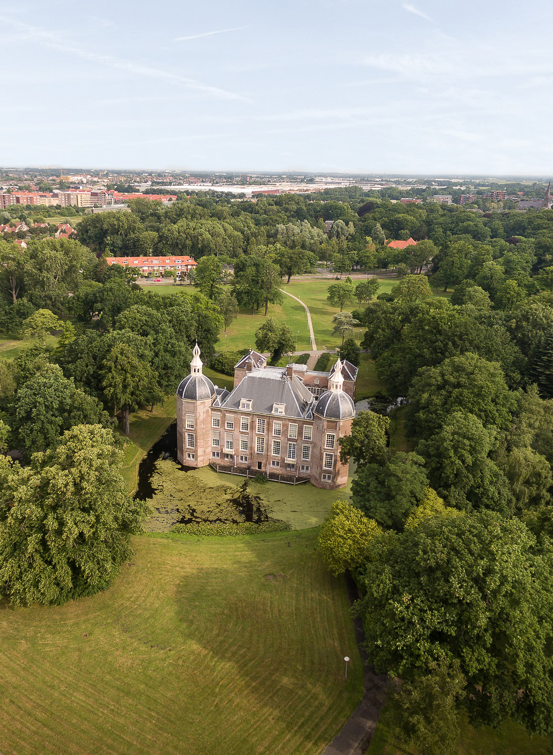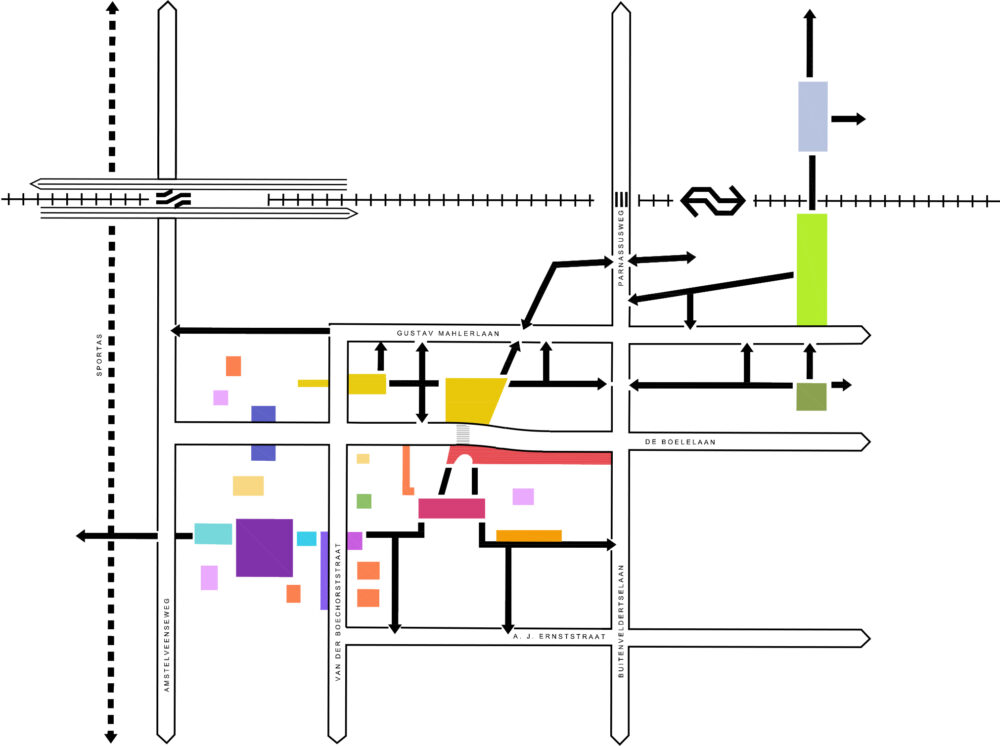On the VU campus, parked cars will disappear to make way for space for pedestrians. Garage P3 is the third underground parking garage on campus and offers space for 700 cars. In addition, there is an opportunity to store 1200 bicycles. P3 is located in the heart of the campus, directly on the Campus Square and under the new building of NU.VU.
Studio Hartzema designed the look and feel of the garage, the 3-storey structure of which was designed by ABT. The tone is natural, with the high-quality finished concrete forming the basis for accents of colour and light that match the use of the garage. The stairwells are marked with wide-lit façades with marked black window frames. The staircases form an inviting alternative to the elevator due to their integration and design. Refined detailing and an oak railing underline the objective of making the garage the high-quality entrance to the campus.
The walking lines in the garage form white stripes, accompanied by patterns of light applied to the ceiling. Openings in the concrete have been made for openness and desired views. Ramps for cars and bicycles have been carefully integrated into the flows that have been introduced into the campus at ground level.
In this way, a quiet revolution is taking place in which public space is given back to pedestrians and a visit to the campus by car means a high-quality welcome.
