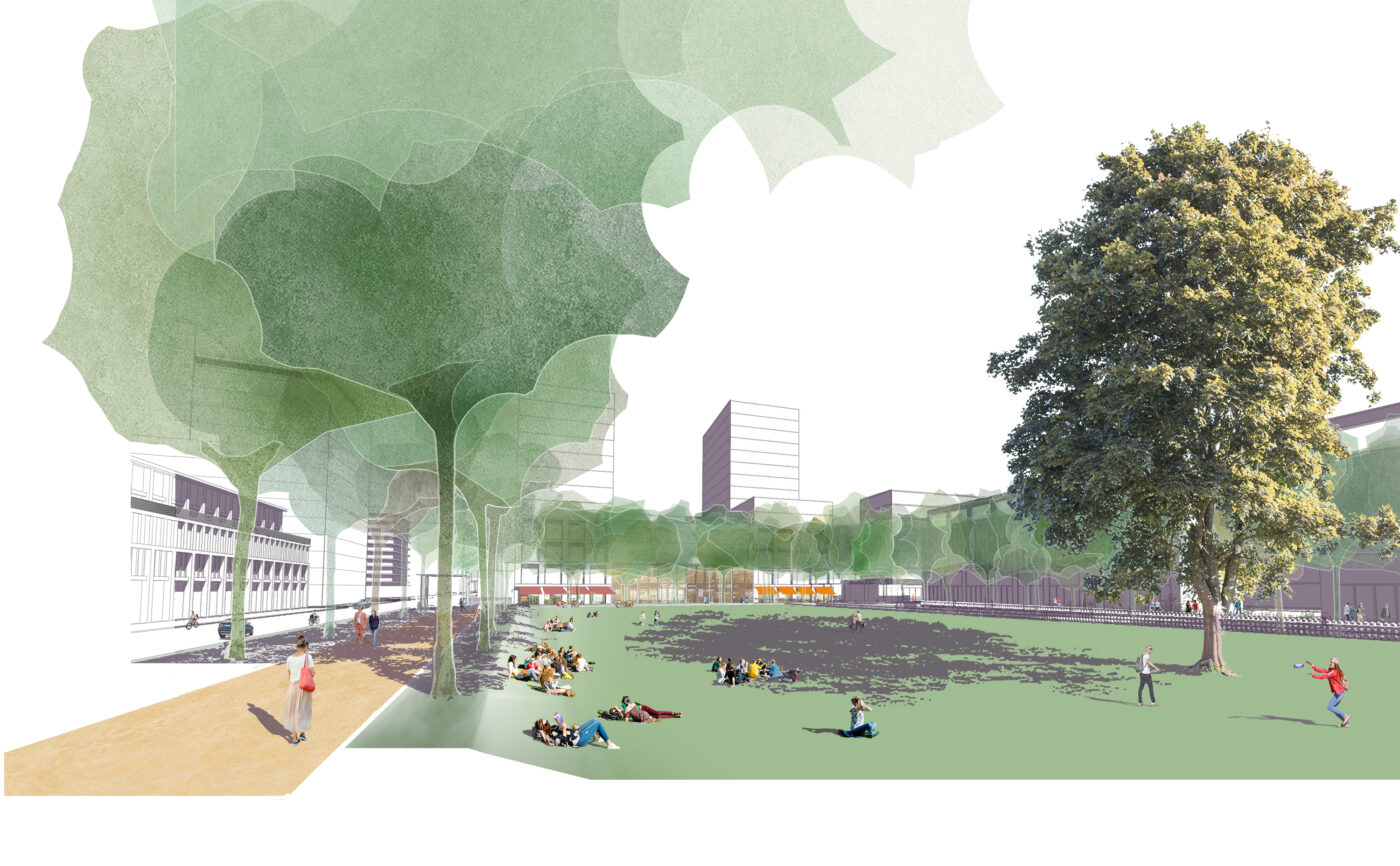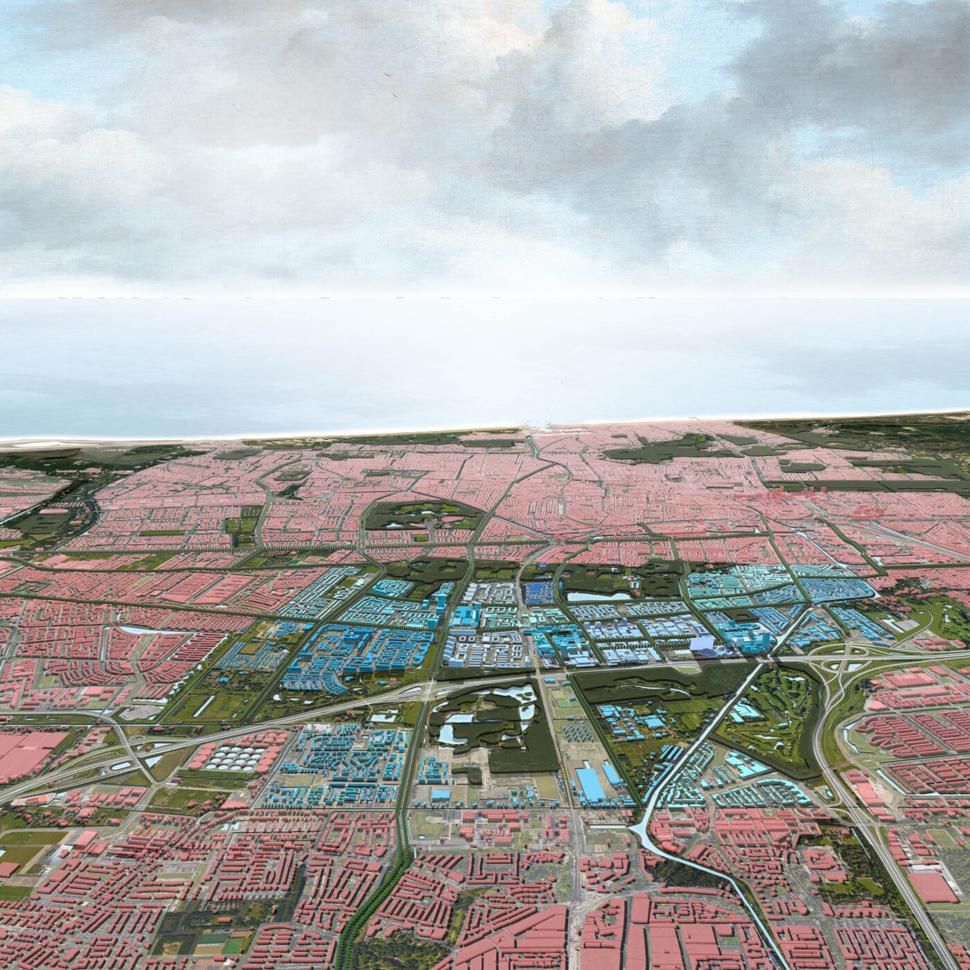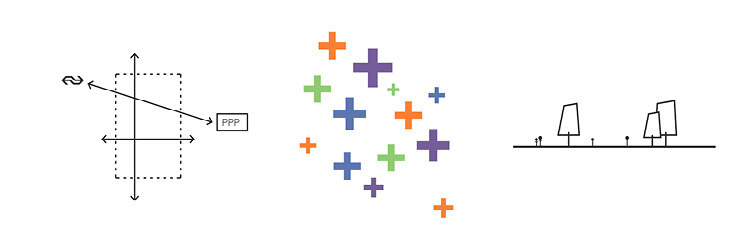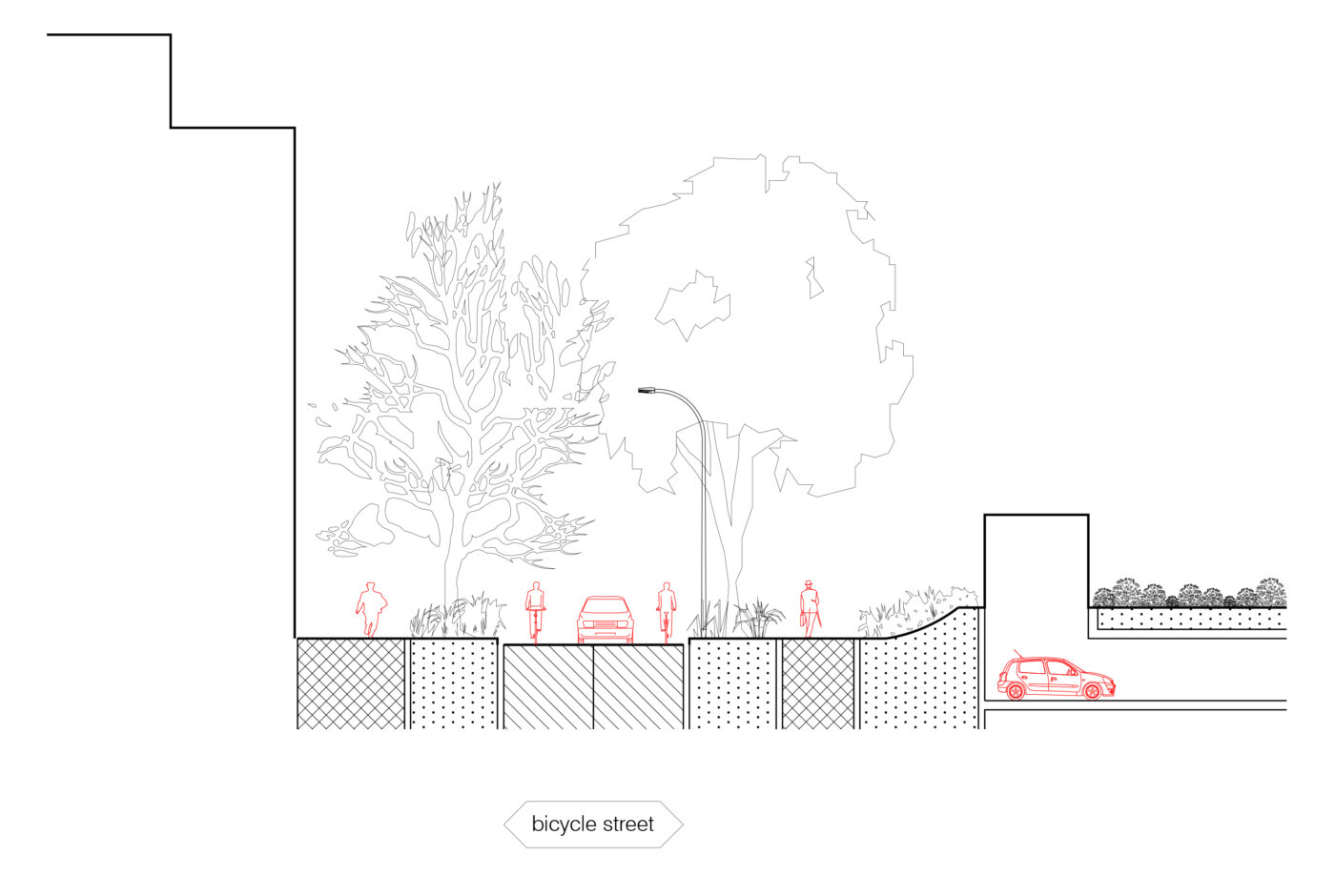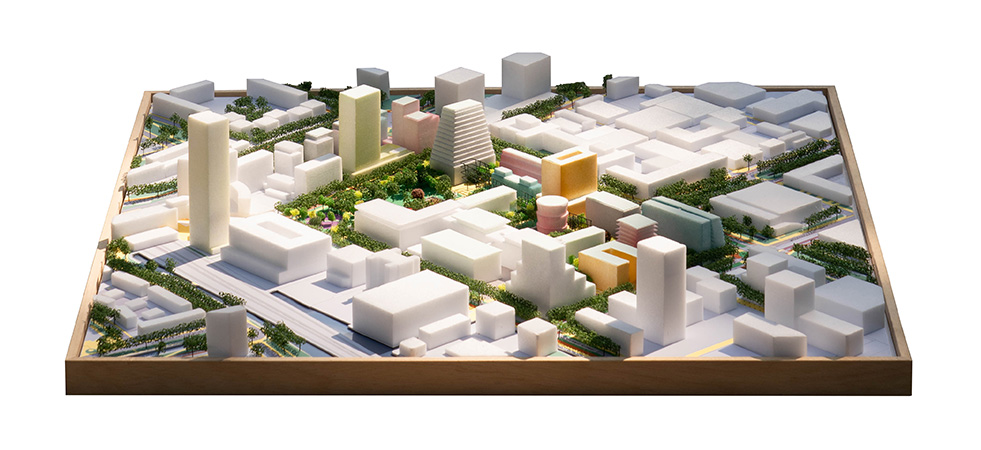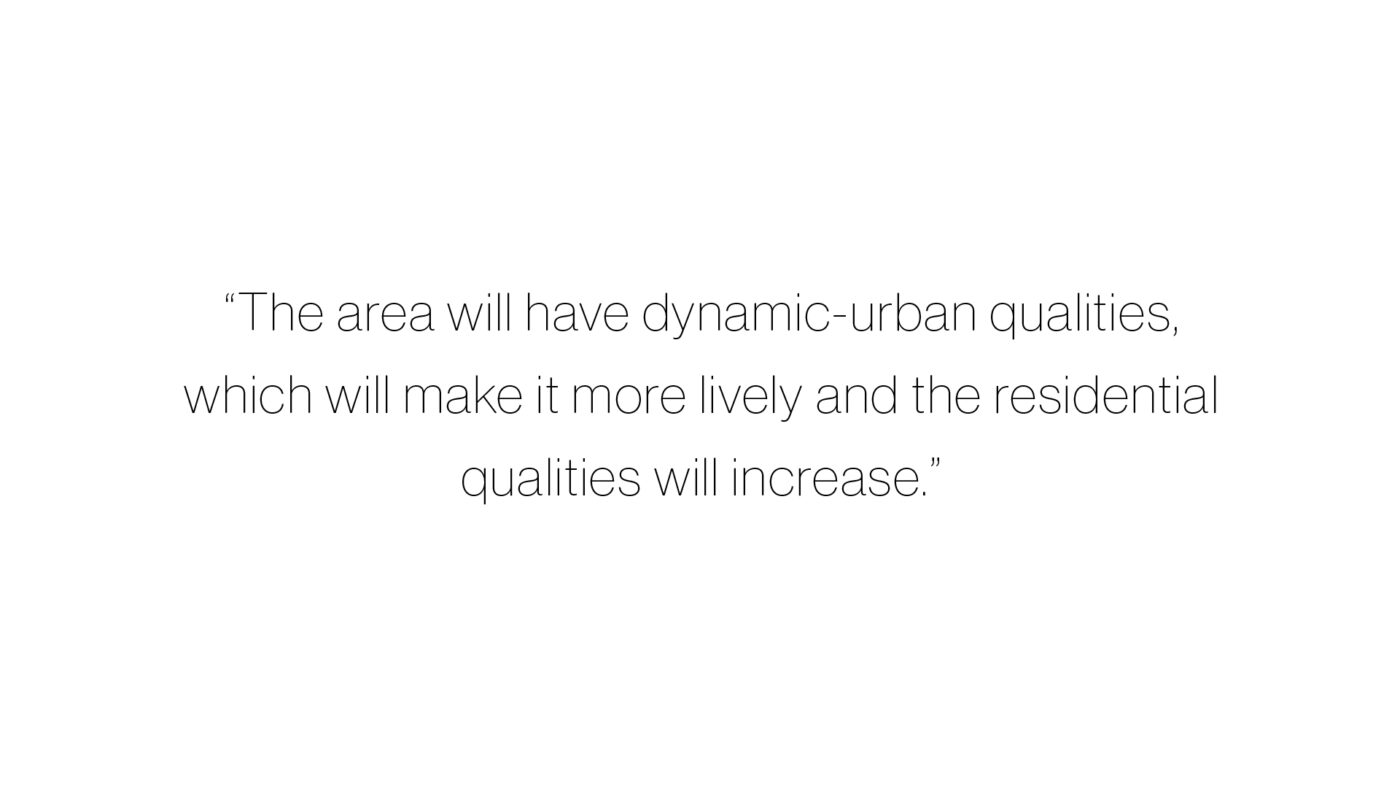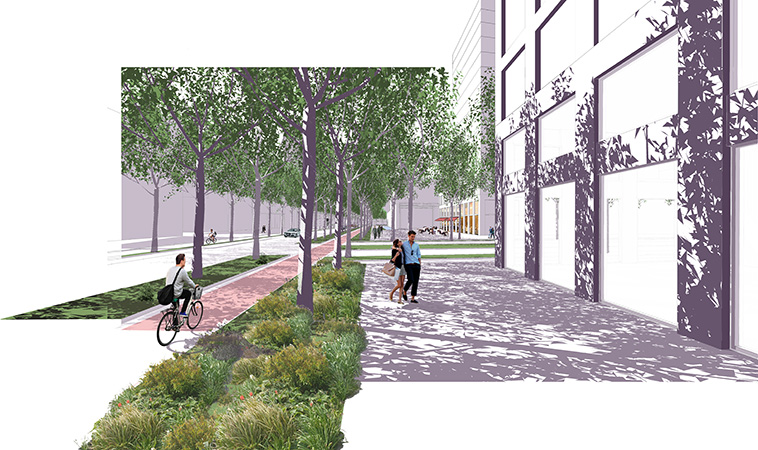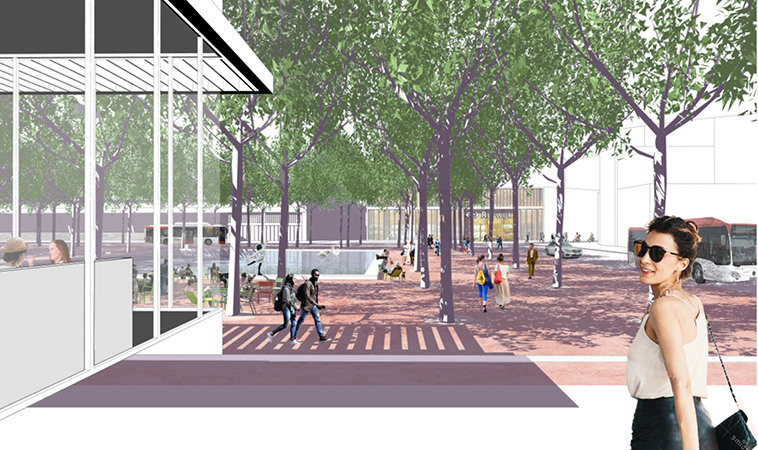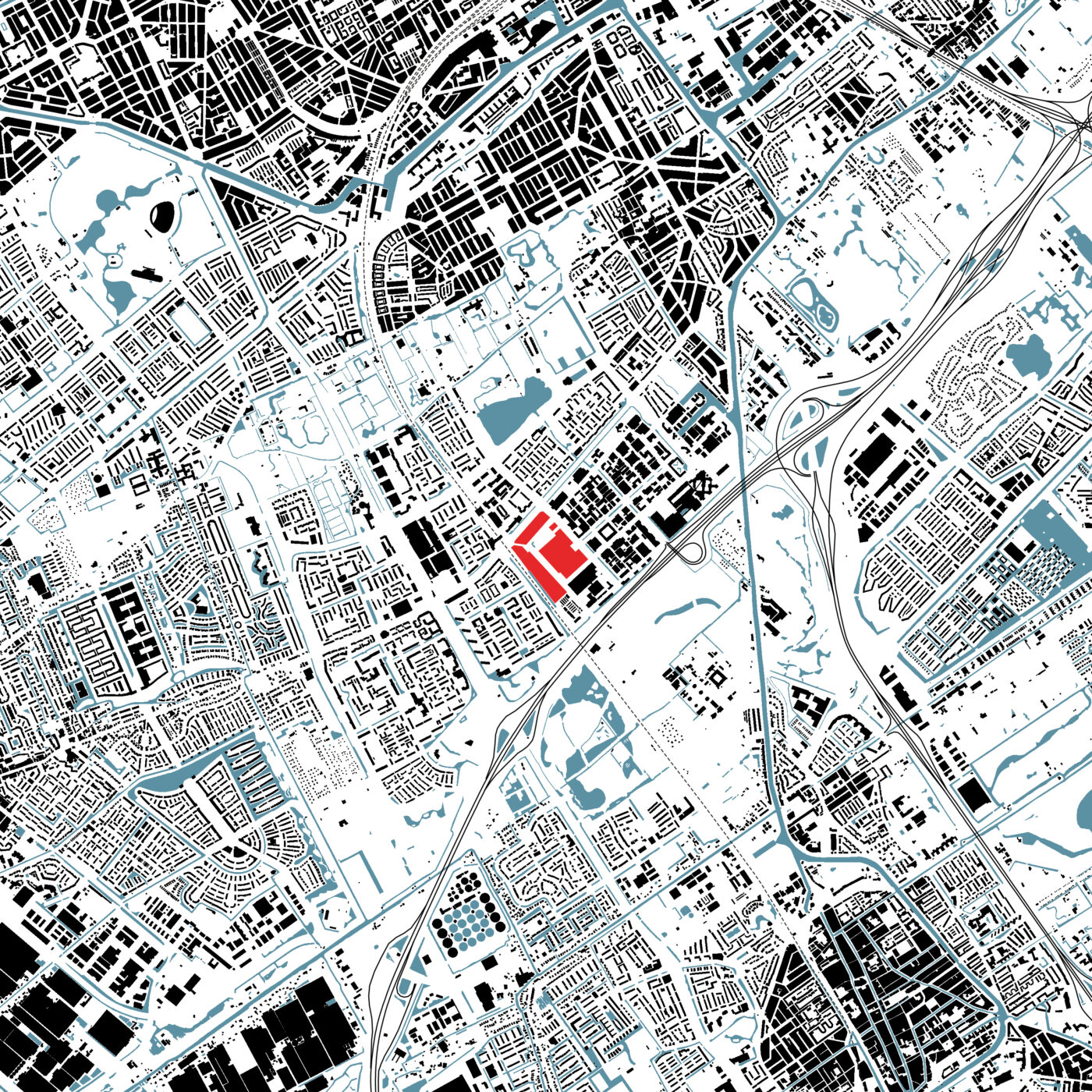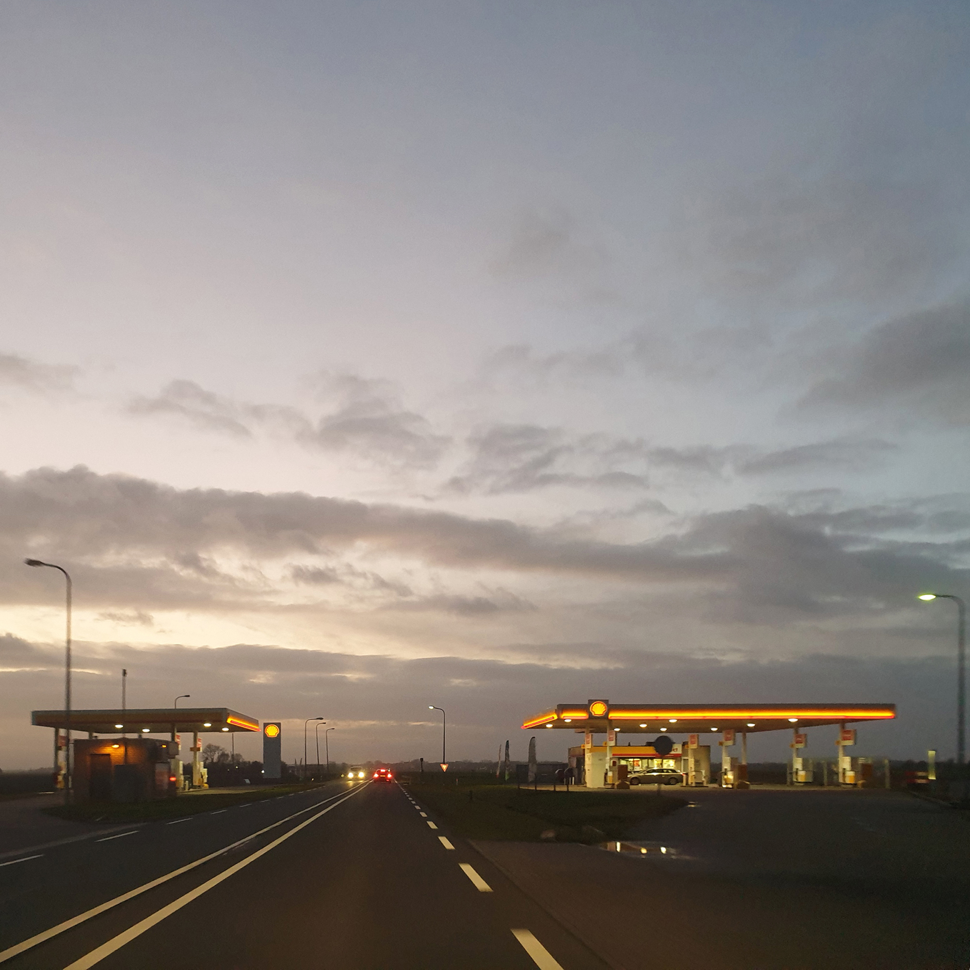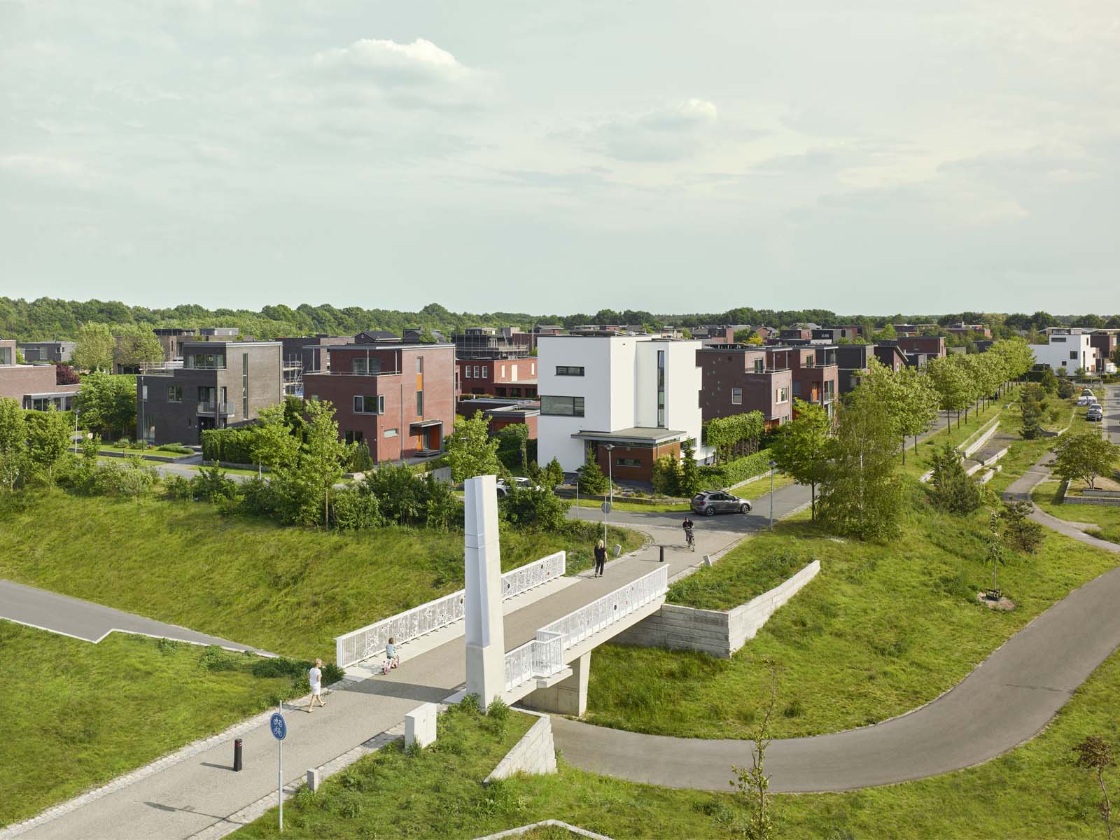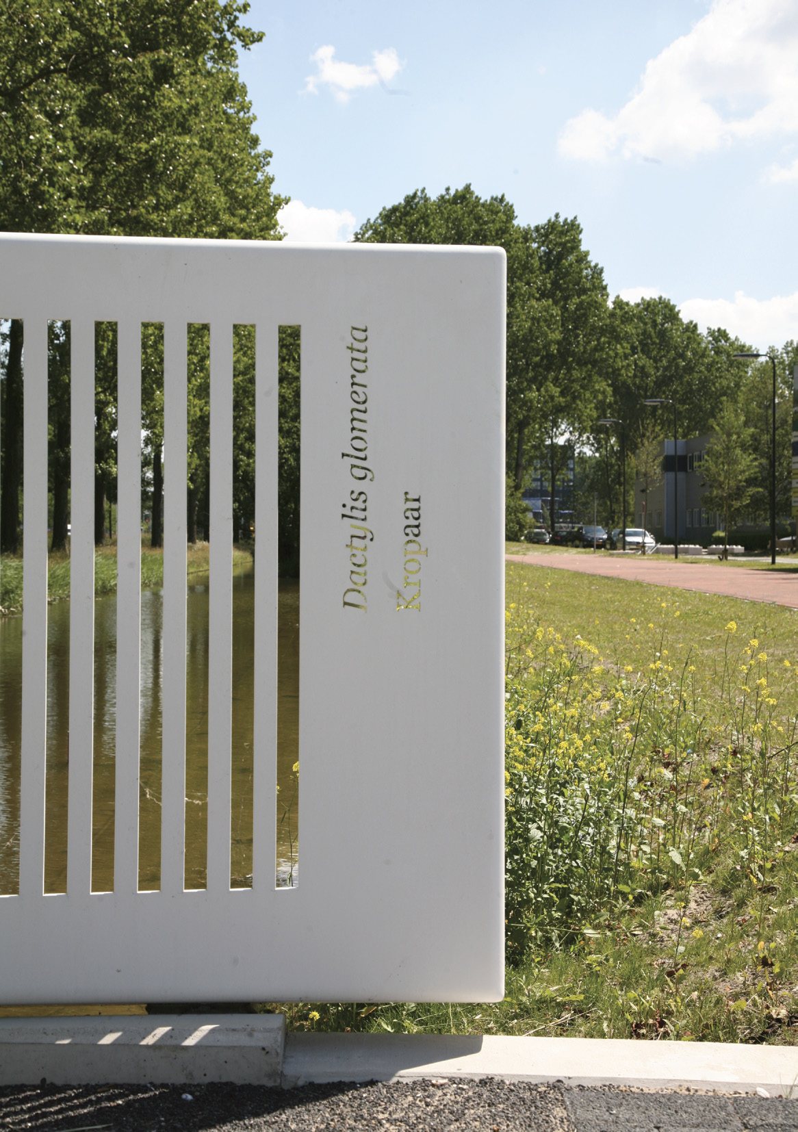Rijswijk transforms, grows and flourishes. Kessler Park finds itself right next to Rijswijk station, in the western corner of the Plaspoelpolder business area, an area that covers about 21 hectares. As Shell left its’ premises there is room for new dynamics in and around Kessler Park. The aim of the municipality of Rijswijk is to achieve the integral development of a campus where working-living-innovation-meeting come together.
Kessler Park and its surroundings are a clearly defined area. At the same time, it is in various spheres of influence and can therefore have accent differences. The area is part of the Plaspoelpolder business park. In addition, it is part of the developments in the station area of Rijswijk and is part of the Stads-As; the zone in which Rijswijk has planned its largest densification. Finally, the development of Kessler Park and its surroundings can be seen in the context of the design of the southern city entrance: the Lange Kleiweg.
The ambition for Kessler Park and its surroundings is to create an easily accessible and attractive campus environment. Activity and 2000 homes within a fine-meshed structure of courts and squares. The area will have dynamic-urban qualities, which will make it more lively and the residential qualities will increase. The campus environment has an attractive internal coherence, but at the same time is well connected to the station and its surroundings. To achieve these ambitions, three spatial aspects will be worked on: combining densification with greening and enlivening, bringing accommodation and relocation together, and realising buildings that lend themselves to working and living and other functions.
In the structure of the public space, a large green and urban space has been given a prominent place; the Stadsveld. At this place all the long lines of, in and around the area come together, so that it can optimally occupy its central position. As a green void, the field has a multifunctional character.
The public space will focus, among other things, on more accommodation and a pleasant connection for cyclists and pedestrians. In order to enable a climate-adaptive, robust and sustainable design, the layout of the area will change. More cars in parking garages means more space for sidewalks and bike lanes. More trees along the roads and space for collecting water. Clear routes and a pleasant microclimate. With this, Kessler Park is developing into an important place for working and economic development in a vibrant, inspiring and also viable future-proof urban environment.
As the backbone of this Spatial Framework, a structural map has been drawn up. The map shows a structure of public space, within which building fields arise. Frameworks and guidelines have been set for the building fields as a whole, within which a flexible interpretation is possible. The Development Framework forms the basis for sustainable and sustainable area development and is the driver of spatial quality. Studio Hartzema has been active in the Kessler Par since 2019. In addition to the Spatial Framework, a Development Framework and lot passports have been drawn up.
