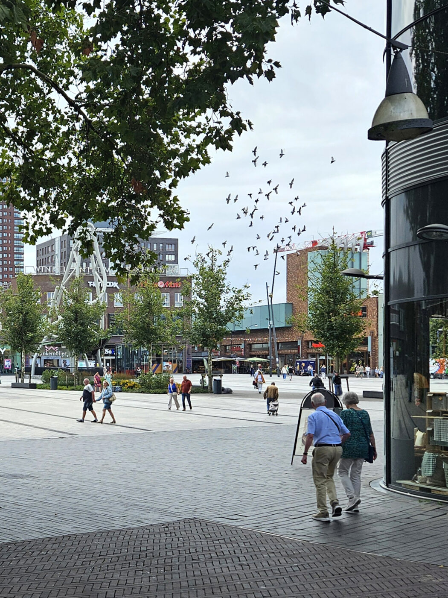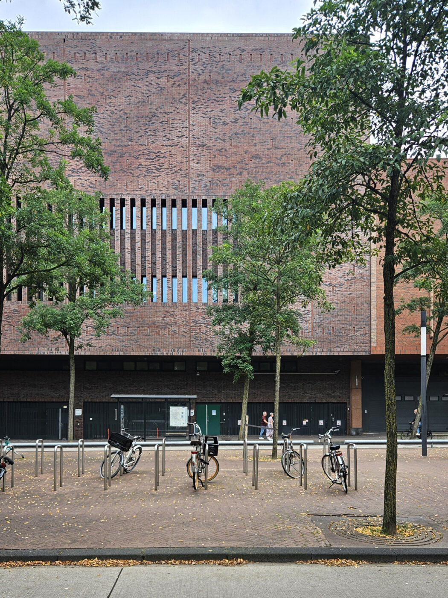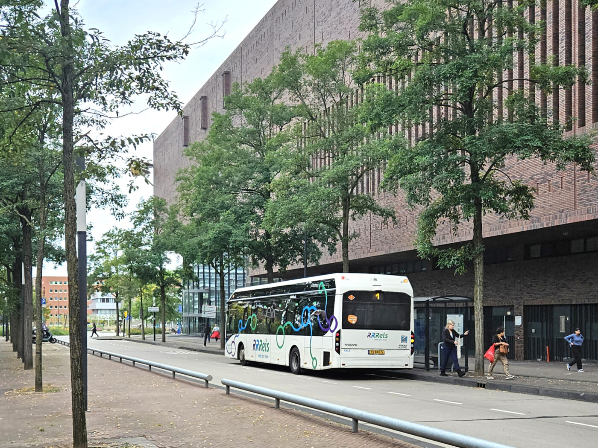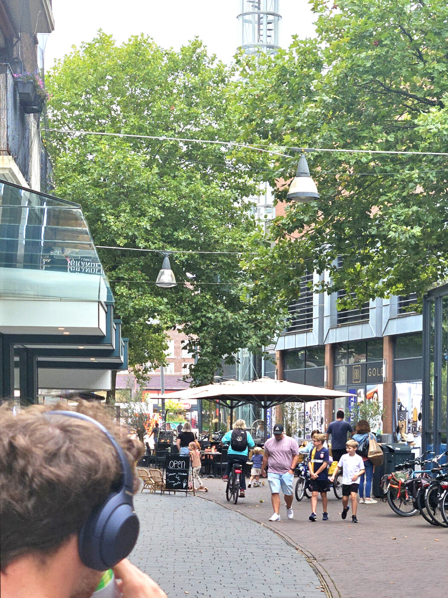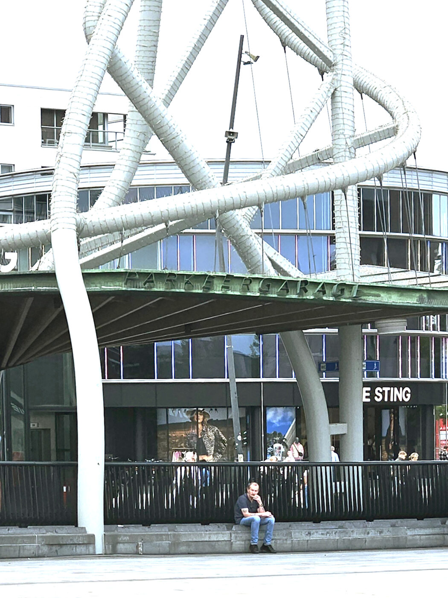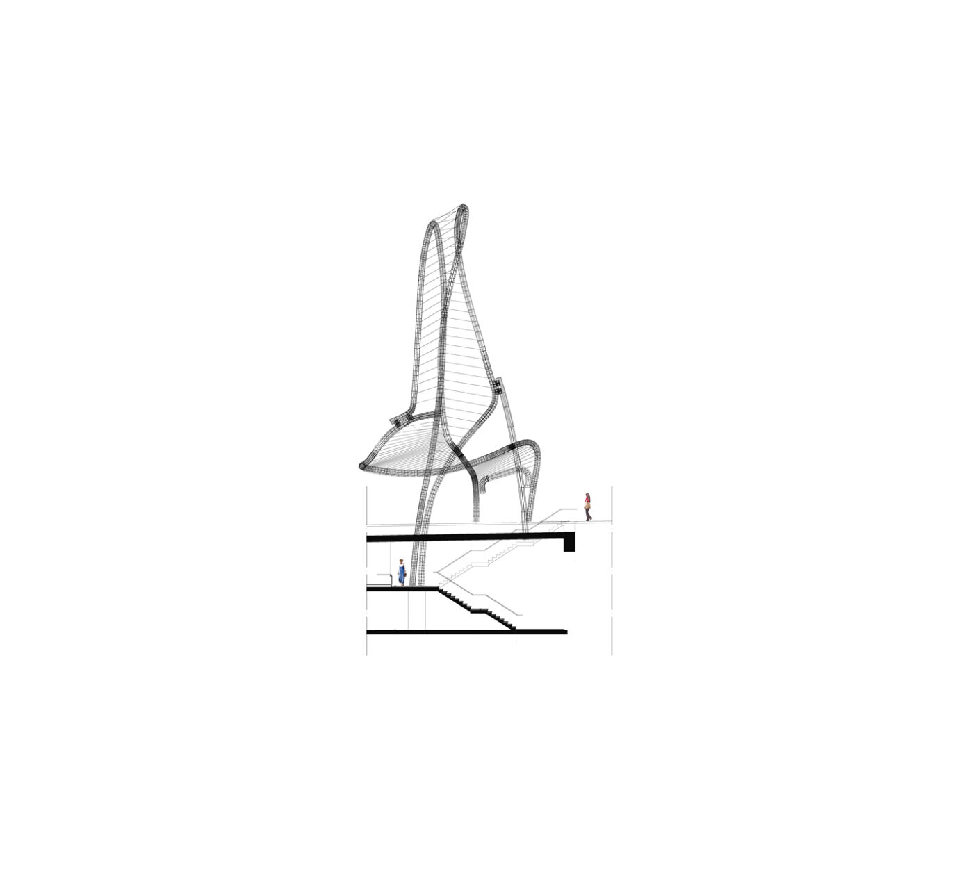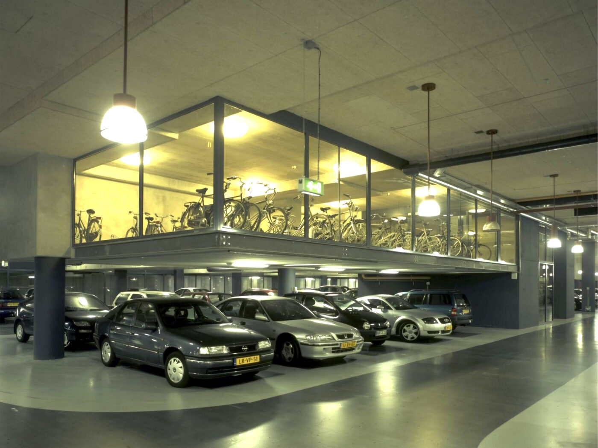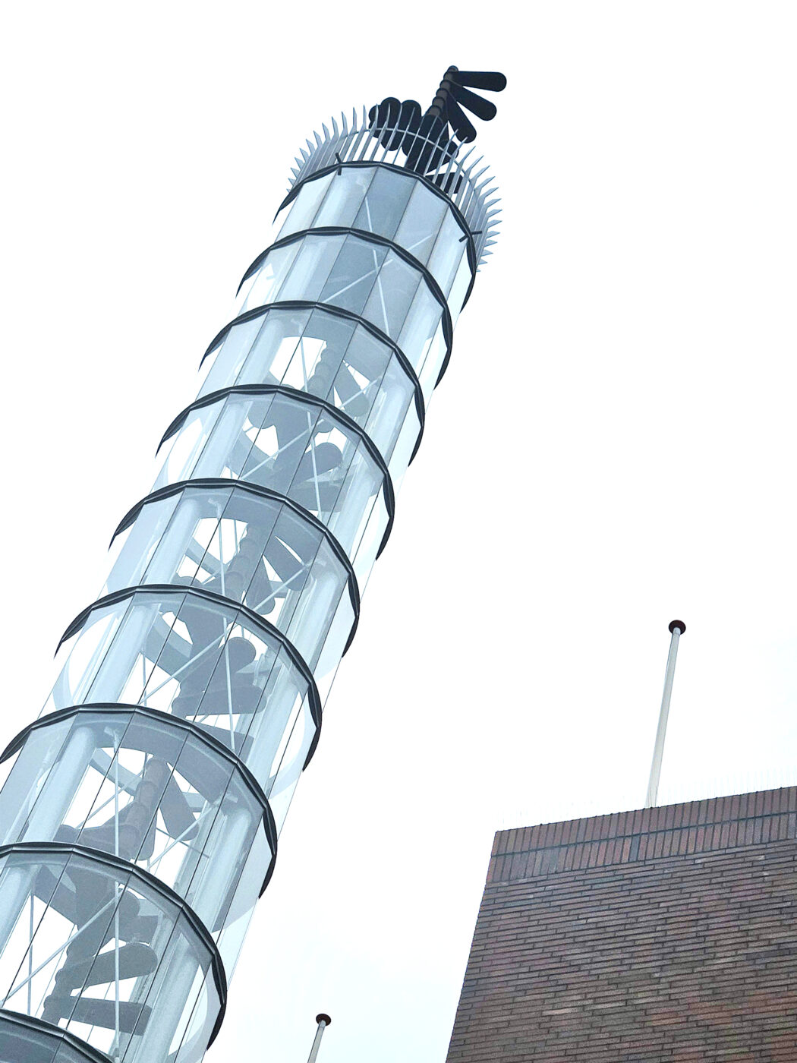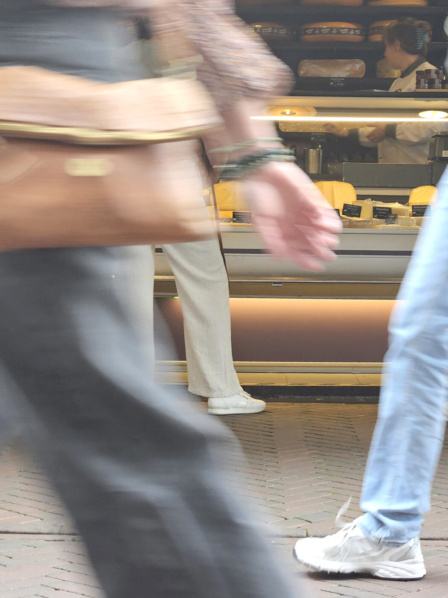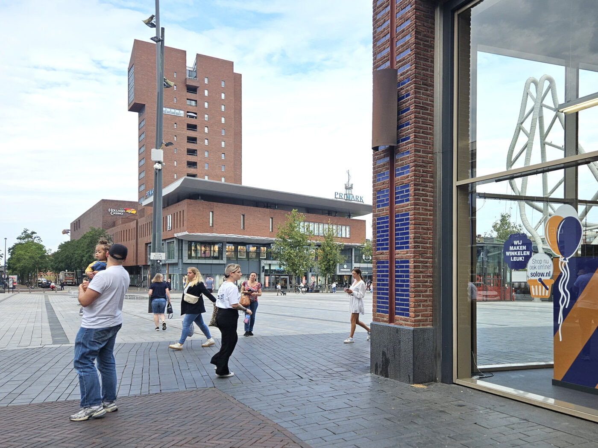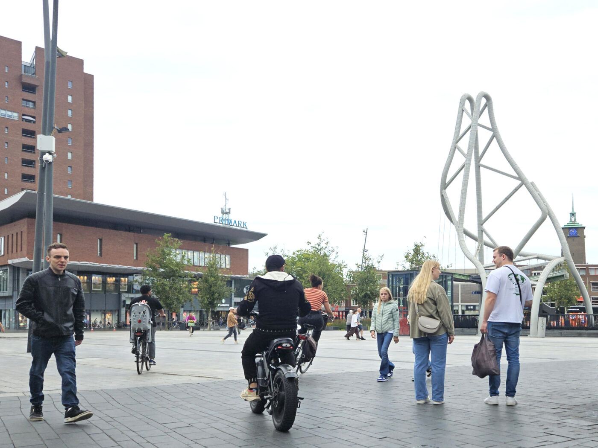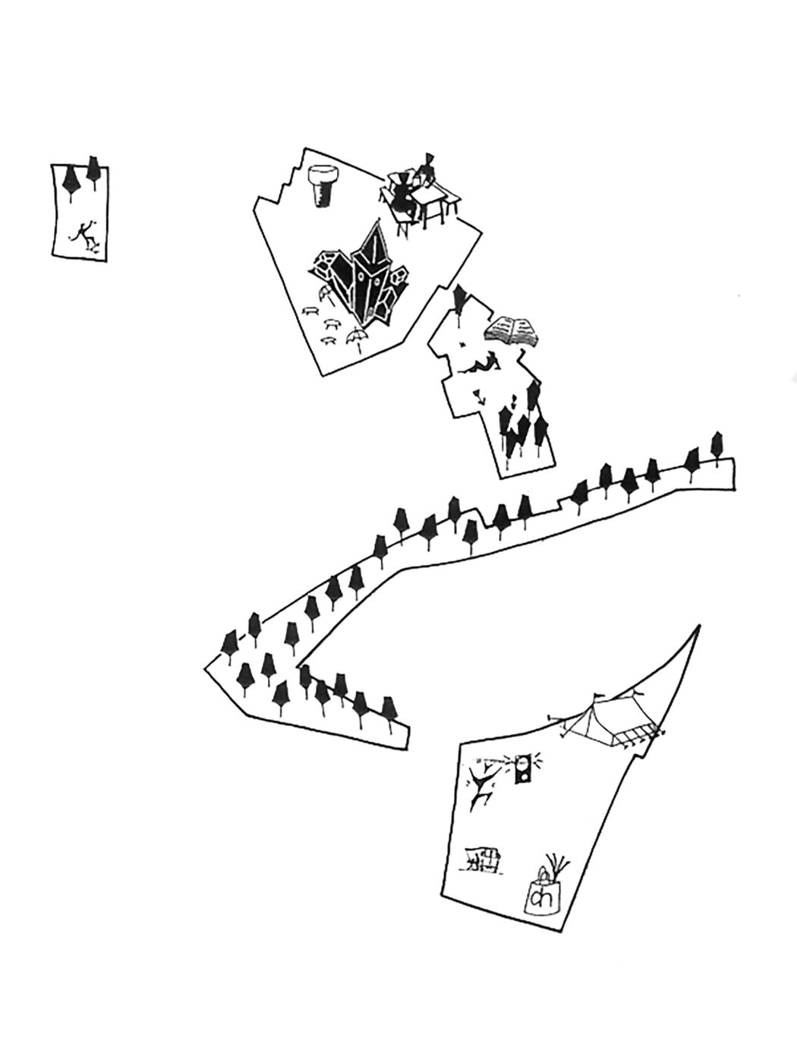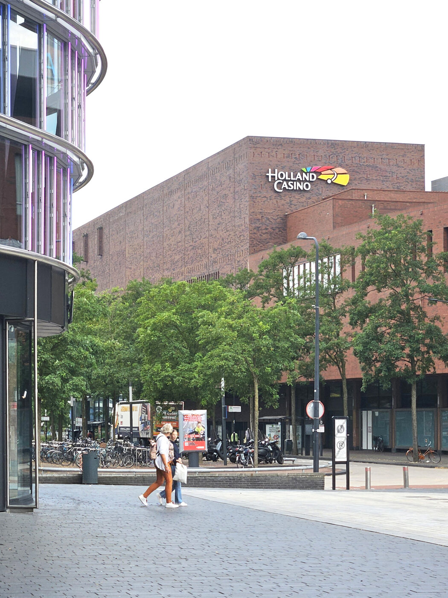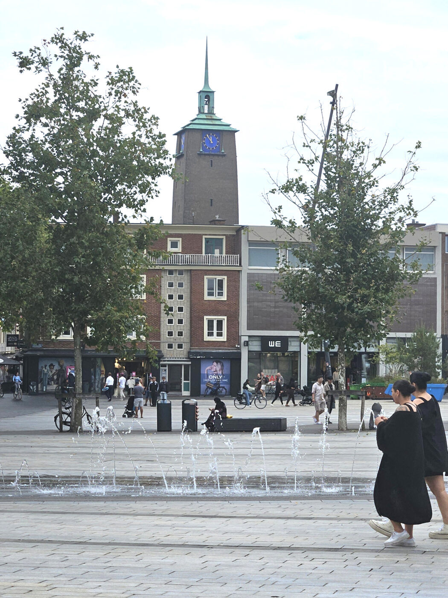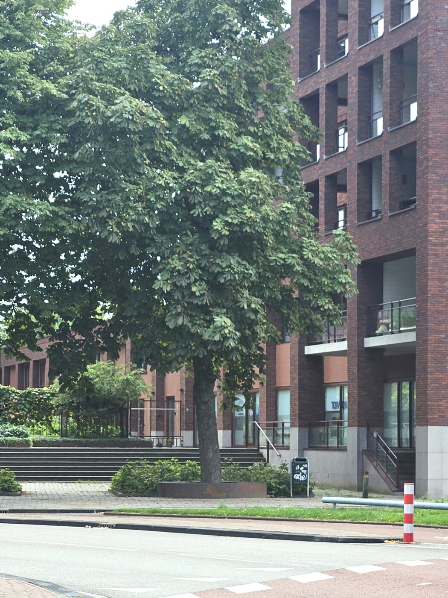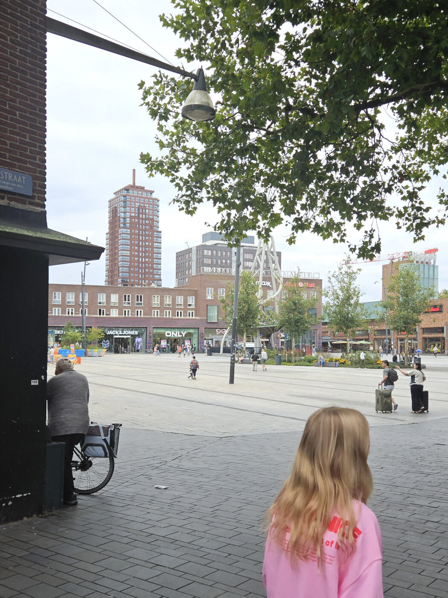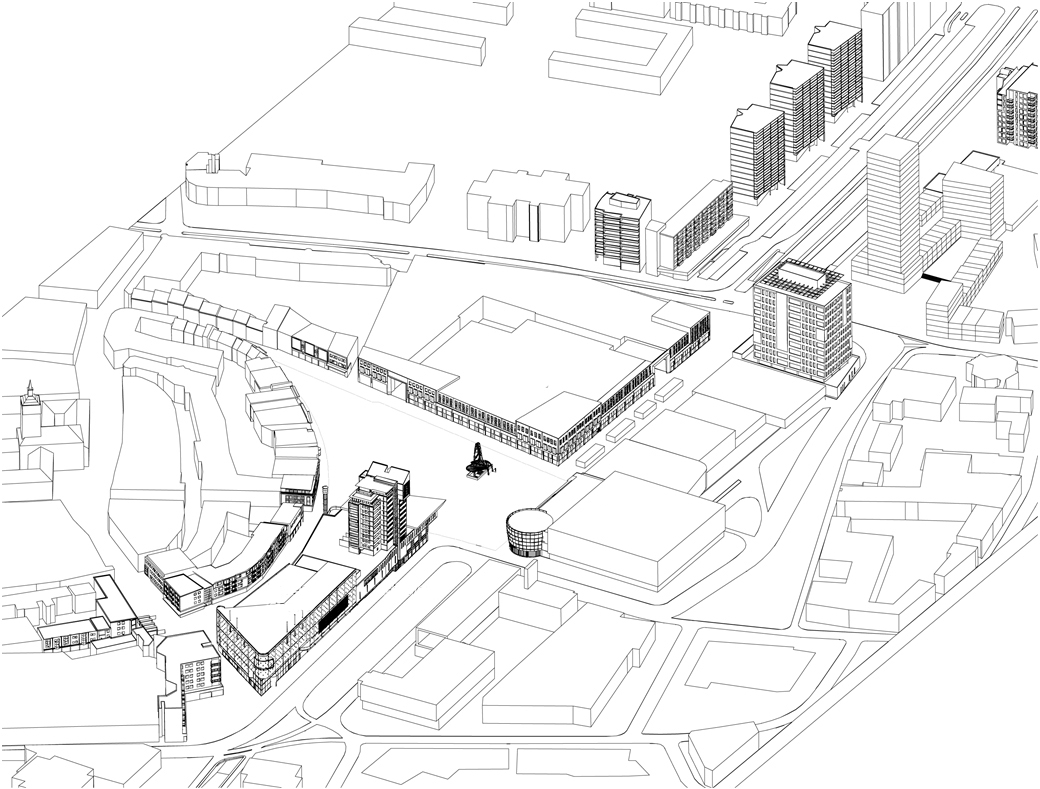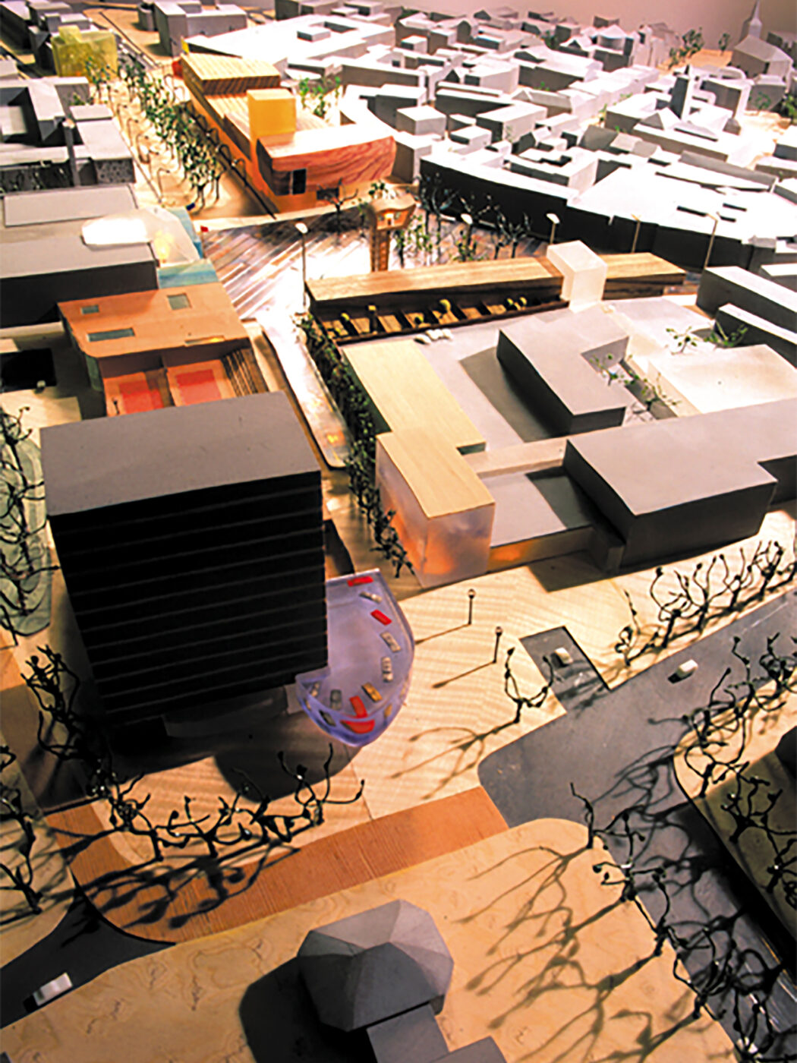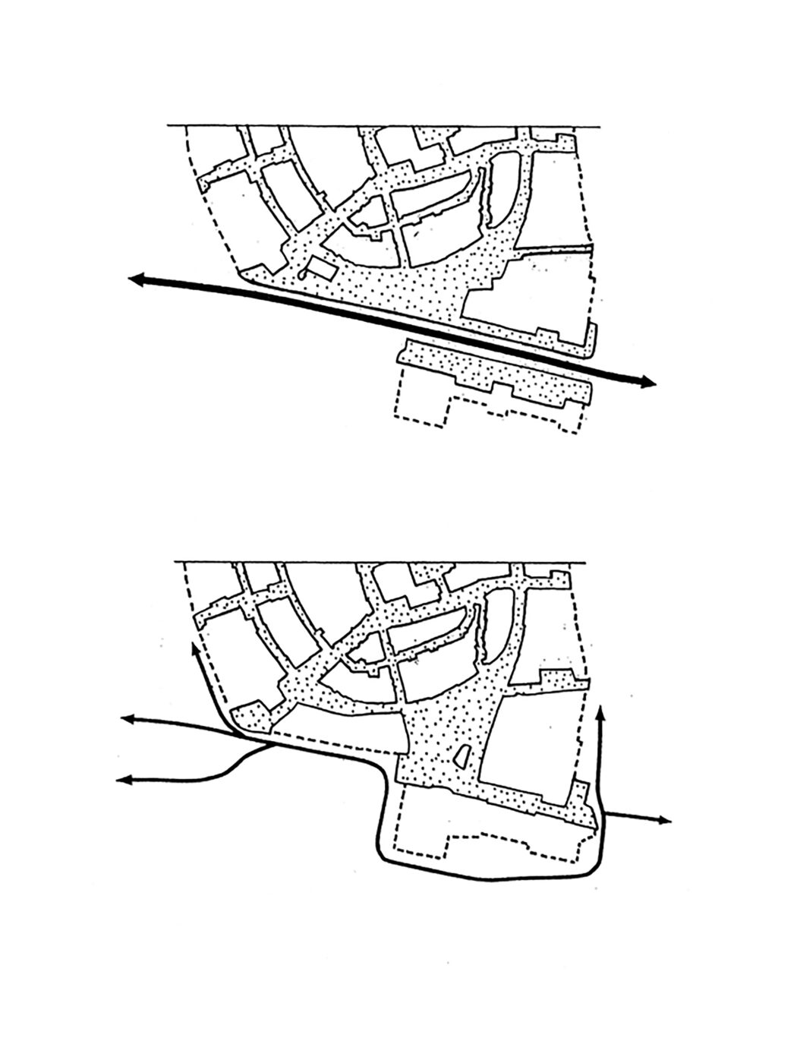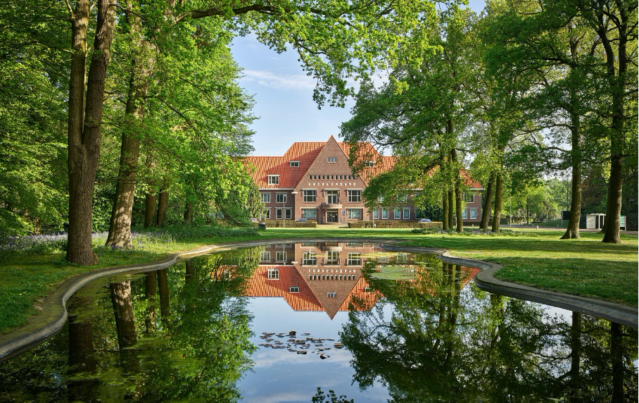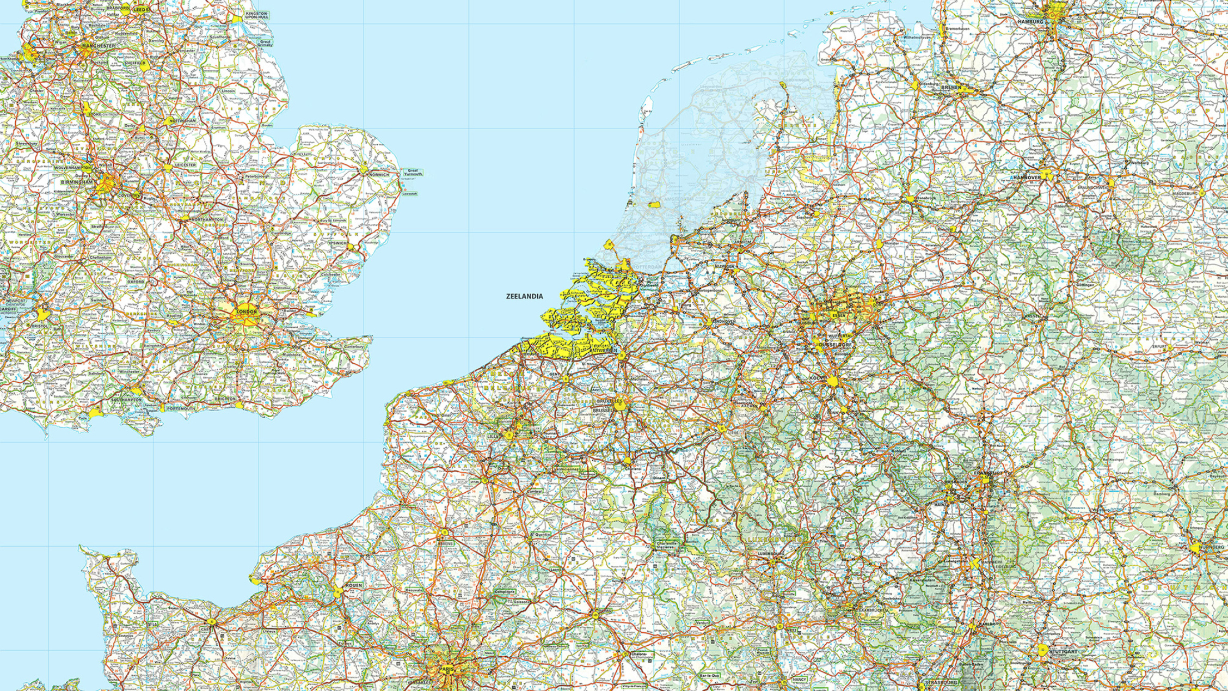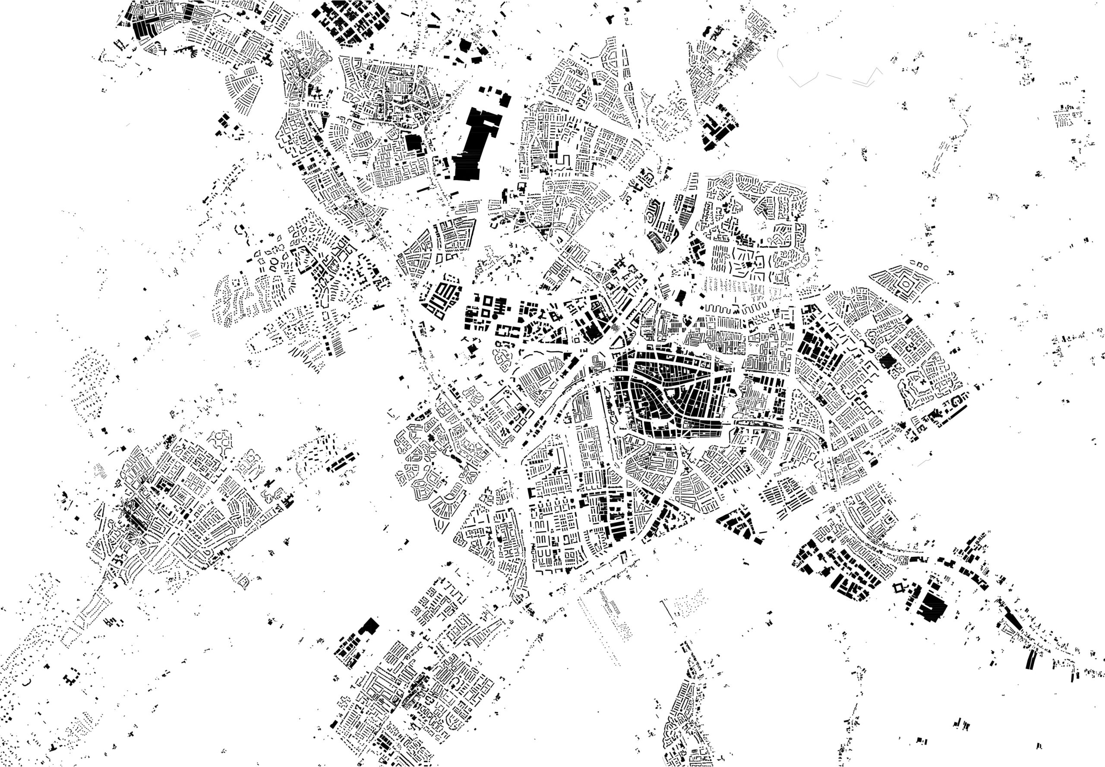A steady hand circles the city center of Enschede into a clear egg shape. Church and Town Hall at a safe distance from each other dispute the middle, the course of the former city canal can still be easily traced. On the south side, the H.J. van Heekplein pulls the encirclement and adds space to it. A large town square with a bustling regional market twice a week enlarges the old town with a new shopping and residential area. With the largest underground parking garage in the Netherland and a new entrance to the city was realised.
The original Van Heek Square was a square in the city centre of Enschede that was created as part of the post-war urban renewal. The centre of Enschede was severely damaged during the Second World War. During the reconstruction, a traffic artery east to west, as a connection to Germany, through the center was again discussed. This Boulevard Plan, which matched the size of the rapidly growing city, was realized between 1950 and 1960, with the Van Heek Quare being connected to the new Boulevard 1945 as a market and shopping square. The square is named after Hendrik Jan van Heek, one of the founders of the Van Heek textile factory and founder of the Enschede textile industry. To the south of the Boulevard, the textile world trade centre Twentec was built, a large and modernist ensemble with two office towers and a stock exchange building. A year after completion, the Enschede textile giant Van Heek & Co collapsed. The textile crisis almost immediately made the colossal complex obsolete. The municipality of Enschede then filled an office tower and the V&D department store settled in the stock exchange building, but the damage had already been done.
Flaw in textile city
A Boulevard that meant too big an intervention for a city that was too small, the coarse material, the disjointed buildings that followed, the location of V&D on the wrong side of the road and a square full of cars – the southern part of the city center was everything that the historic center was not. One big flaw. The new Van Heekplein should change this, starting with the dismantling of the dominance of the car. West 8 was asked to draw the plan.
A square in front of the city
The urban plan abolishes Boulevard 1945 and creates a large underground parking garage for 1,700 cars and 1,100 bicycles. On top of that, there will be a new domain for slow traffic, connecting to the structure of the city centre; a network of shopping streets with a centrally located square for the weekly market. Directly on the square are the shopping centres De Klanderij and Twentec and shops of Primark, among others. Previously, there was also a branch of V&D, de Bijenkorf and Hudson’s Bay located on the square. Each of these buildings also includes housing to increase the quality of life in the city centre. On the west side, a branch of Holland Casinos creates a new corner in the city.
City Making
In the elaboration of the architecture, brick was chosen as the main material. A rich palette of elaborations and details puts the large scale into perspective and makes buildings recognizable. The quality of the architecture is assessed on the basis of its value for the city, the significance for the building and finally the added value for (commercial) use. That is why the piers are solid, the logistics have been solved in-house and the corners of the buildings have been firmly established. Nothing is as fickle as the interpretation of a shopping street. Nothing is as permanent as the shape of a city street.
In addition to the brick sturdiness, a number of urban accents have been included in the plan. The glass bulge of the extension of the former V&D department store, Rudi van de Wint’s stairway to heaven that emerges from the slender glass tower and a voluptuous square object that marks the entrance to the parking garage. The H.J. van Heek Square will once again become a real part of Enschede.
